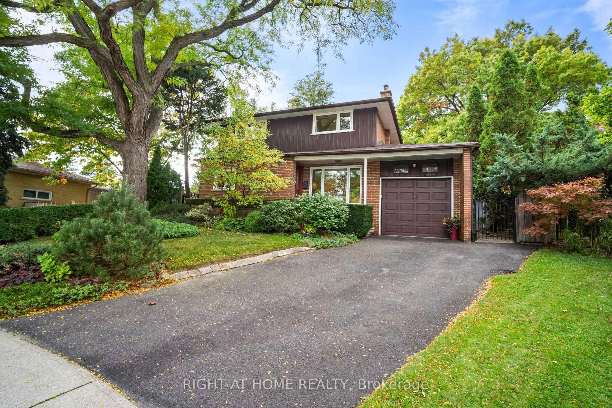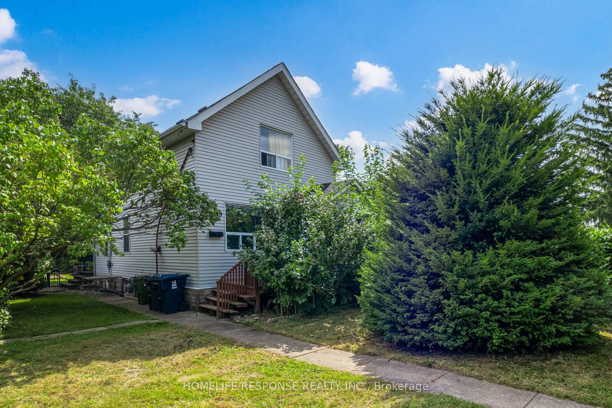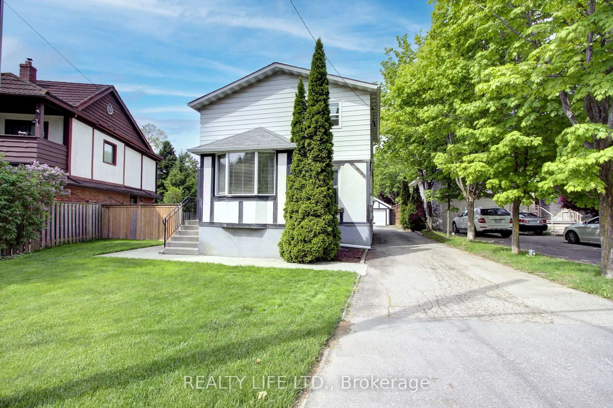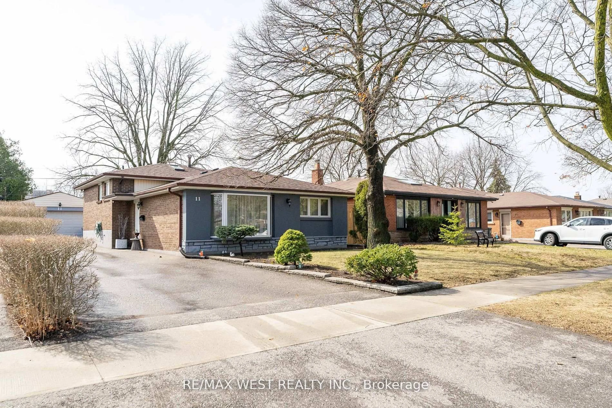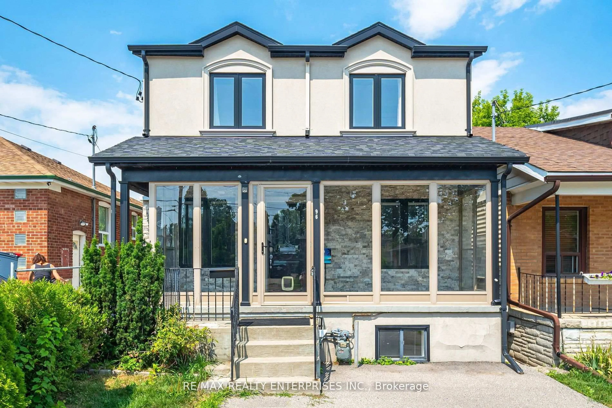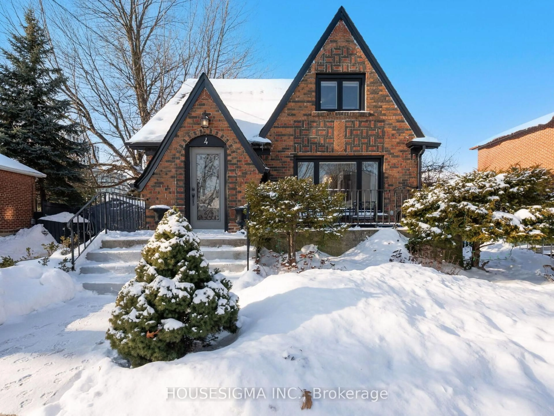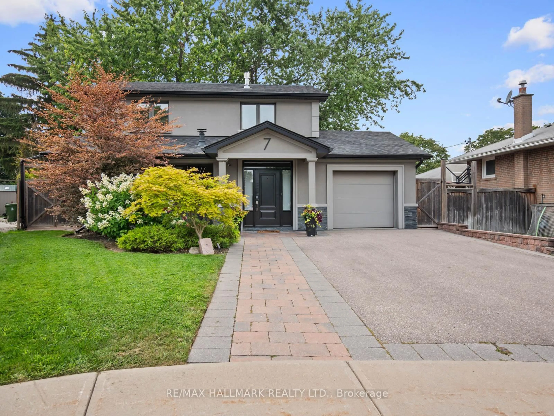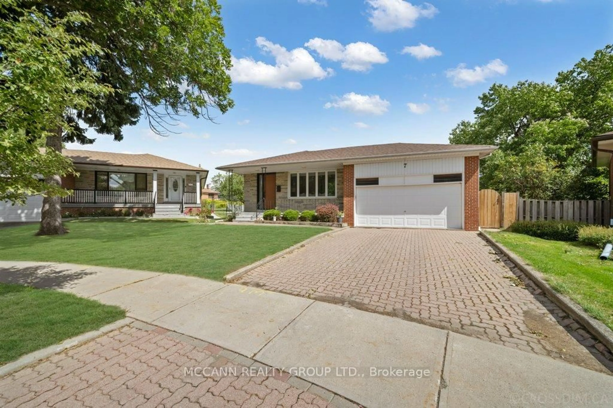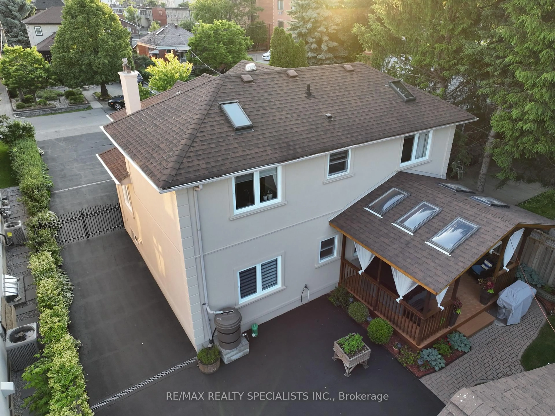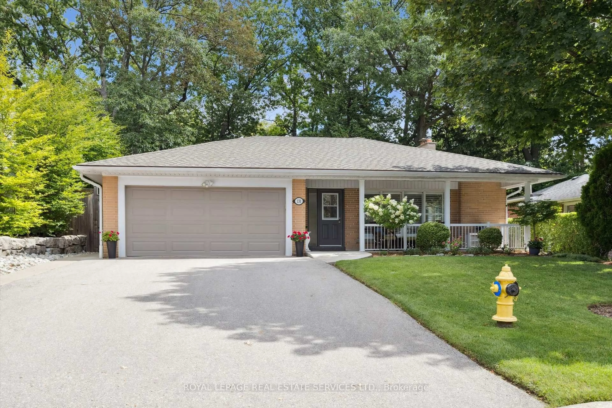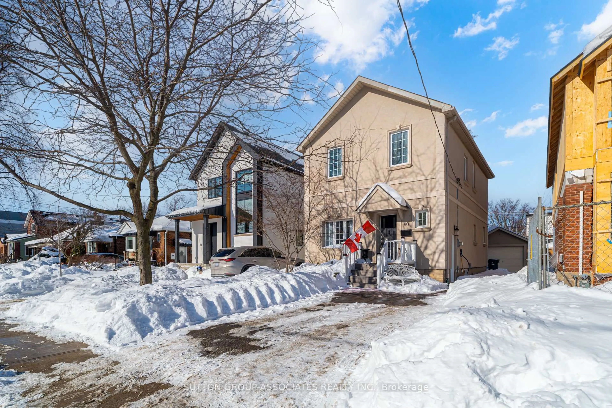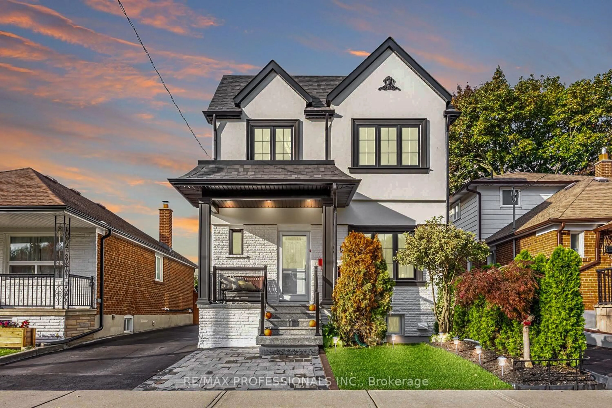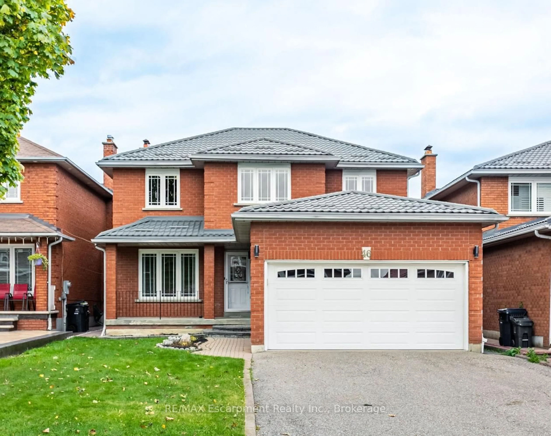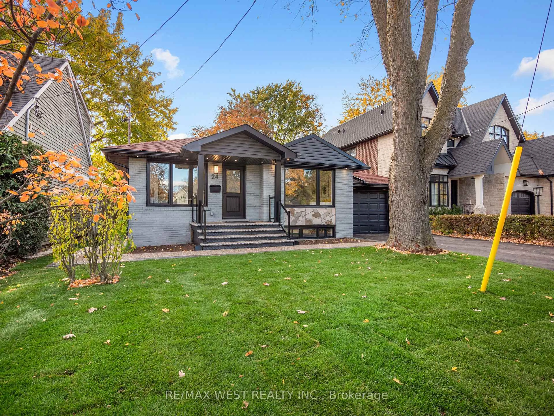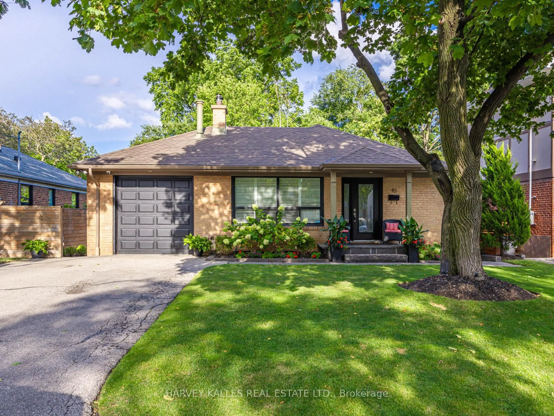Exquisitely Renovated Bungalow on Prestigious Woodpark Road. Nestled in the heart of Royal York Gardens, this stunning bungalow showcases a high-end renovation by a skilled engineer, combining timeless elegance with modern luxury. Located on one of the areas most coveted streets, the home features exceptional curb appeal with interlocking stone driveway, resurfaced porch, and all-new tilt-and-turn windows and doors. Inside, the main level boasts rich hardwood floors and a gourmet kitchen with custom cabinetry, granite counters, and premium European appliances including a warming drawer and high-efficiency hood fan. Elegant double swing doors lead to sun-filled living and dining spaces, perfect for entertaining. A double car garage with rare interior garage entry and a newly added powder room enhance daily comfort, while bespoke storage solutions, including built-in cabinetry and a refined chiffonier, maximize space throughout. The fully finished basement includes a spacious rec room with wood-burning fireplace, private library, office with walk-in closet, full bathroom, cold room, and a stylish laundry area with European washer/dryer. Major upgrades offer peace of mind: new gas furnace, central air, electrical rewiring, updated chimney, leaf-guard gutters, and a roof with 11 years remaining on its warranty. Outside, enjoy a private interlock patio, lush landscaping, retractable awning, and custom garden shed. Located near Green Meadows Park and top-rated Father Serra School, this turn-key home offers refined living in one of Etobicoke's most desirable neighbourhoods. A private viewing is essential to fully appreciate this rare offering.
Inclusions: Fridge (2009), Stove (2009), Dishwasher (2009), Washer (2009), Dryer (2009).Roof (2016), Windows (2009), AC (2021), Furnace (2009), Electrical (2009), Basement Fridge (2021)
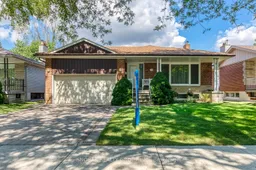 49
49

