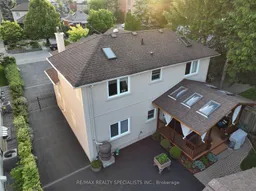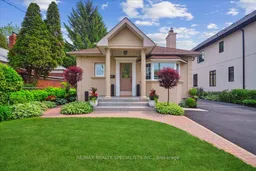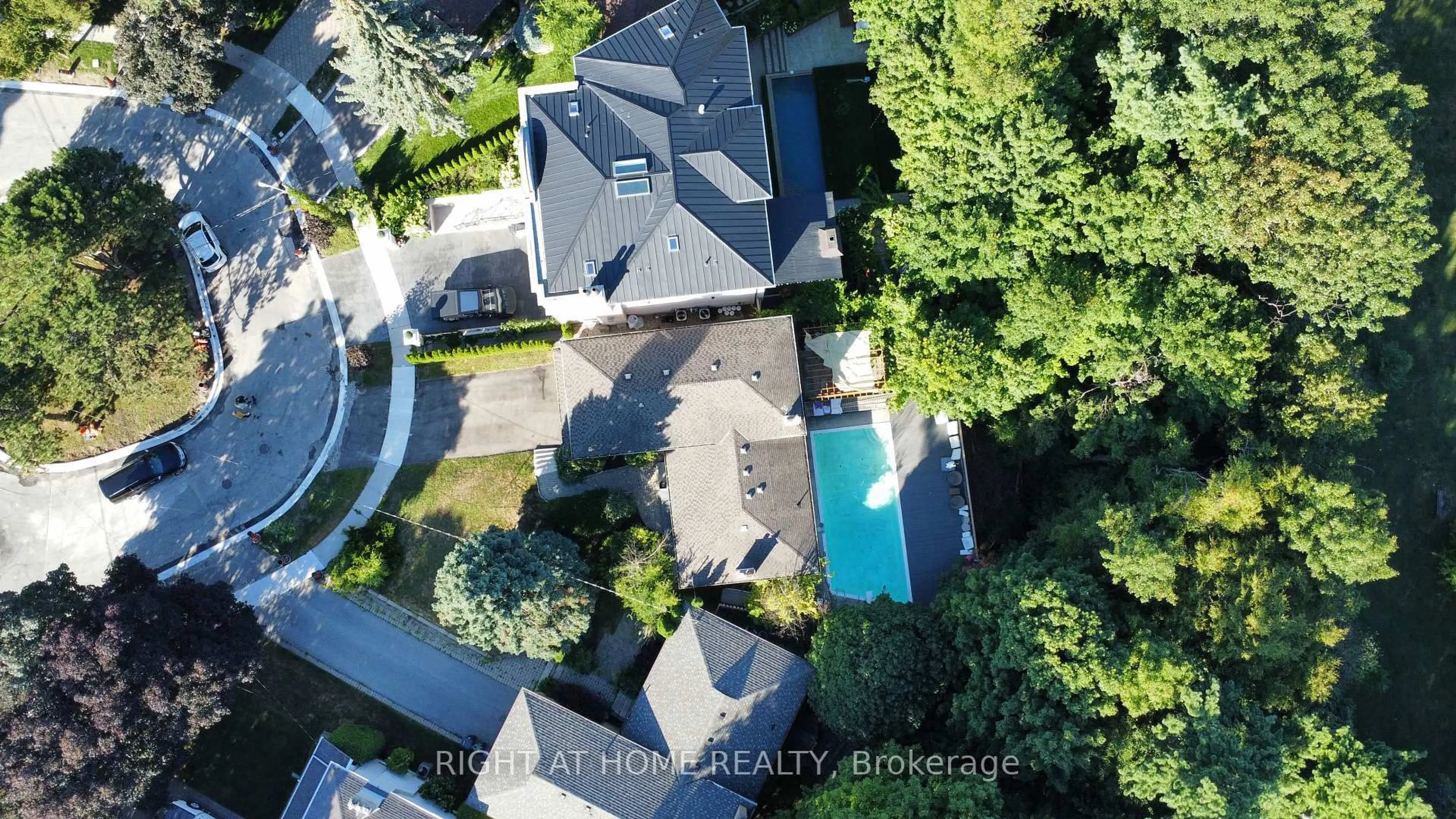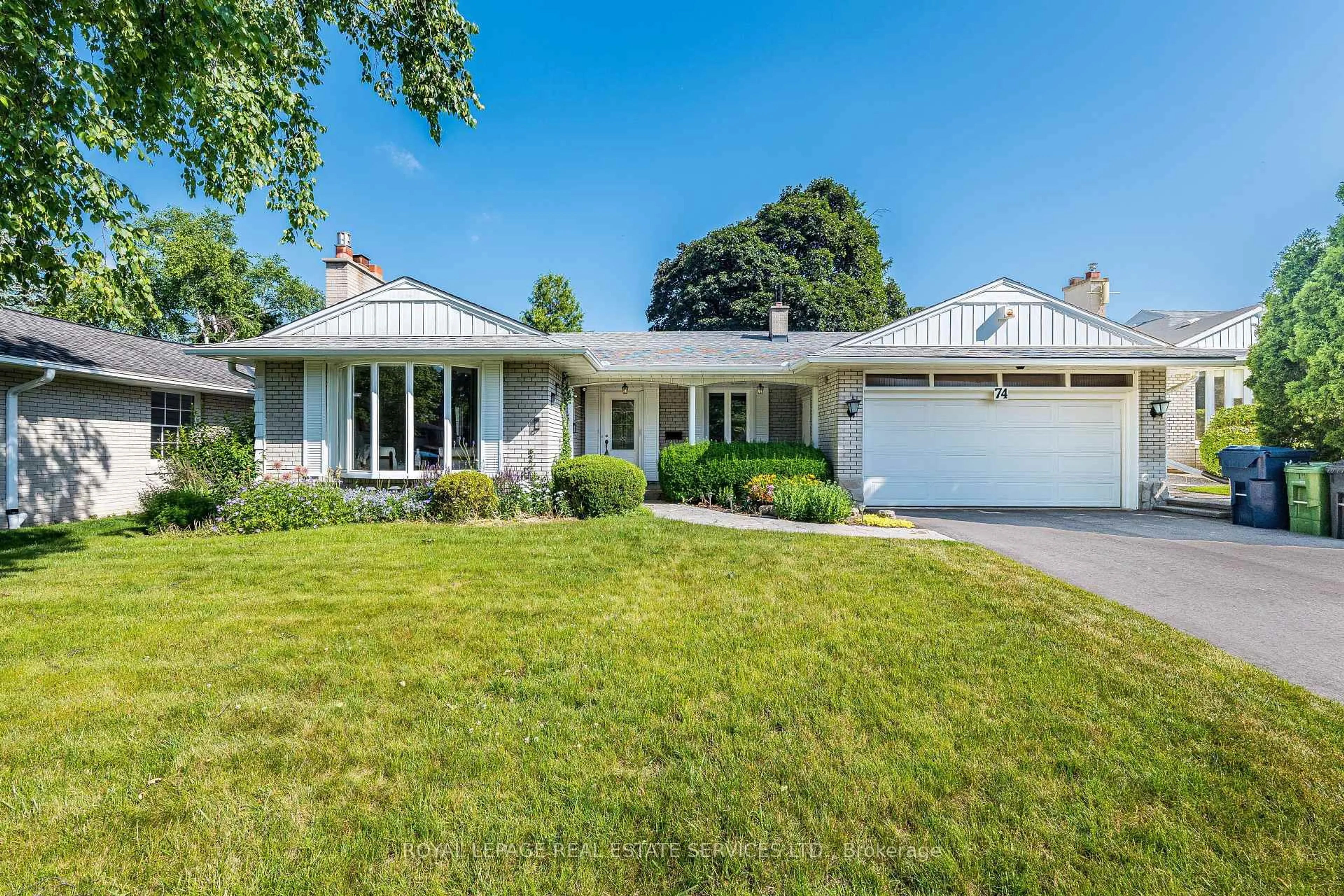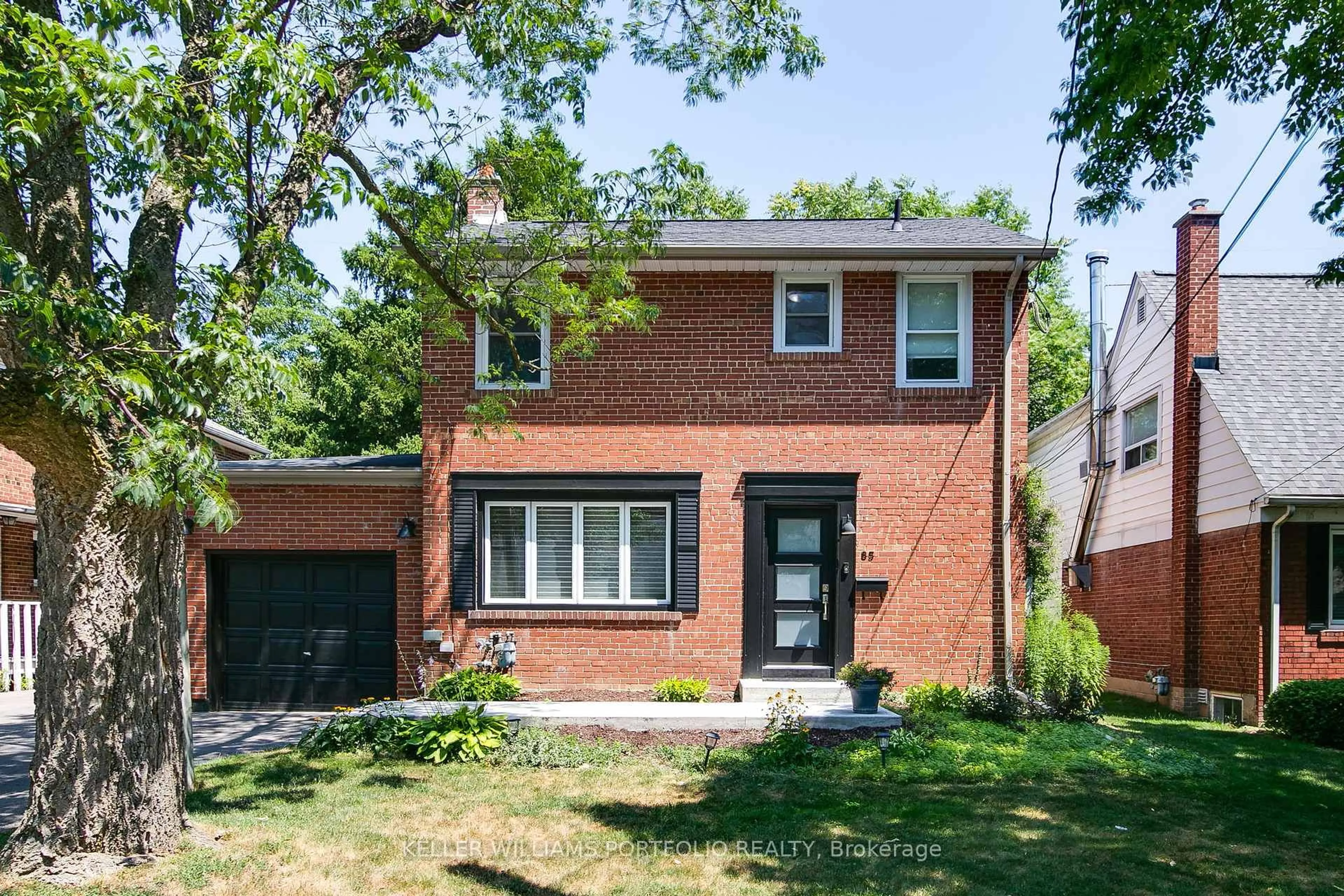***BETTER THAN NEW!*** BIGGER THAN IT LOOKS! 2,742 SQUARE FEET LIVABLE SPACE. Fabulous Royal York and Queensway home, walk to the lake! 4-bedrooms, each with an ensuite access. Total of 5-bathrooms. LOT SIZE: 50x137. Vaulted ceilings, skylights, . Serene primary retreat with walk-out, landscaped garden with covered PATIO with HOT-TUB, sun-filled family room and formal living/dining with fireplace. *MASSIVE KITCHEN* with built-in seating for 7. Plenty of cabinet space with quartz counter-tops. ***LOWER LEVEL WITH SELF-CONTAINED IN-LAW SUITE AND A PRIVATE ENTRANCE*** Pot lights, updated mechanicals, heated floors (bsmnt&lower level), 2-car insulated garage with drive-through and an extra storage. ***BIG COVERED PATIO with HOT-TUB and sitting area overlooking an immaculately manicured garden with ***TOTAL PRIVACY***. Zoned for a garden suite.
Inclusions: 3 Fridges, One Bar Fridge in the basement, Cook-top, Oven,Counter-top Oven, Two Plug-in Induction Cook-tops, Microwave with exhaust fan (in the basement), Washer, Dryer, Dishwasher, All Electrical Light Fixtures, All Window Coverings & blinds. Hot Tub on the patio. Wood-burning fireplace in the living/dining room with an Electric Insert. Floor heating in the basement and on the lower level family room. Heat recovery unit with HEPA filter, water softener, gas furnace, central vacuum. One side of the garage is drive-through & is insulated. Gas rough-in for a cook-top in the kitchen on main floor. Rain Water Barrel For Gardening Outside The House. Four surveillance cameras. All appliances, equipment and inclusions are owned.
