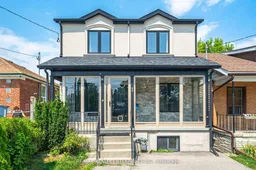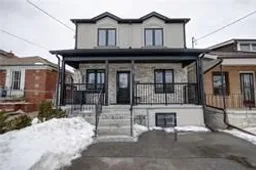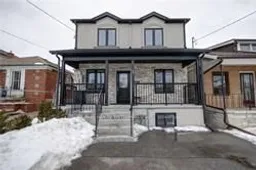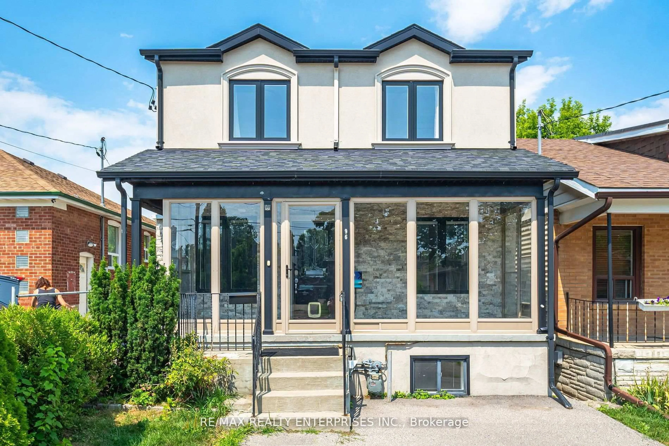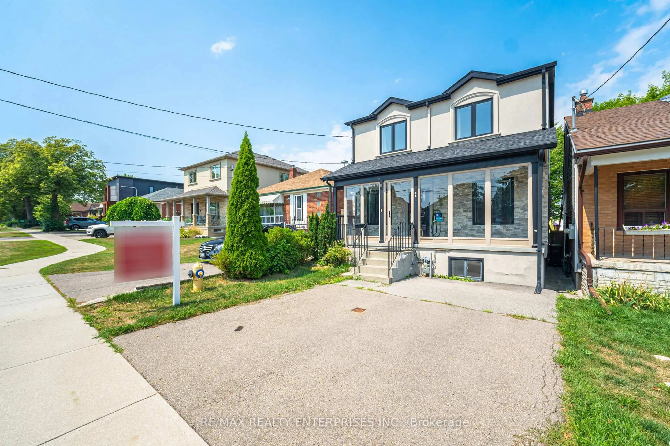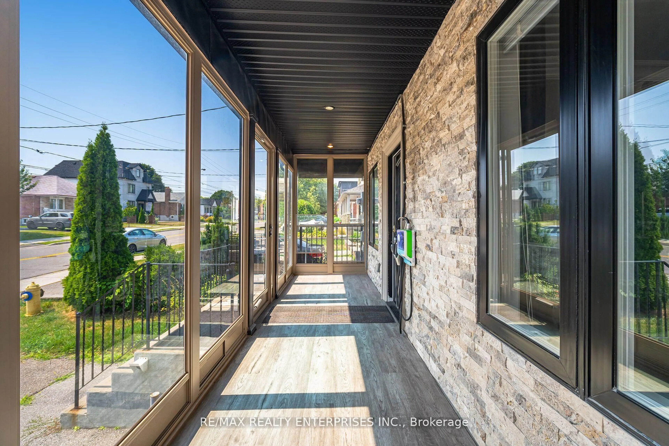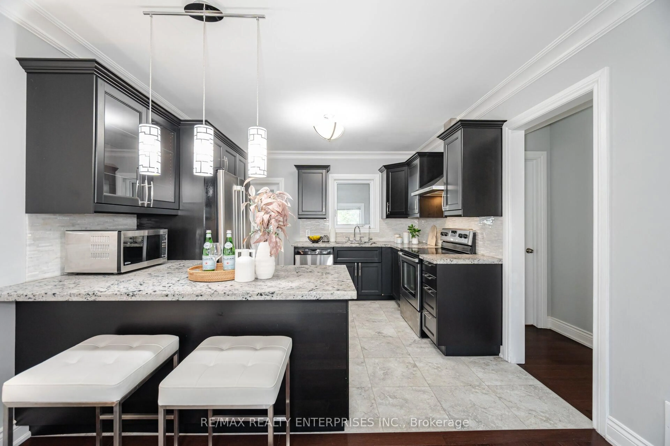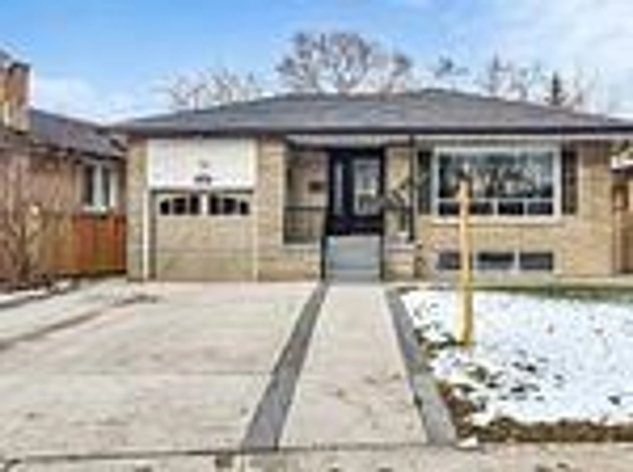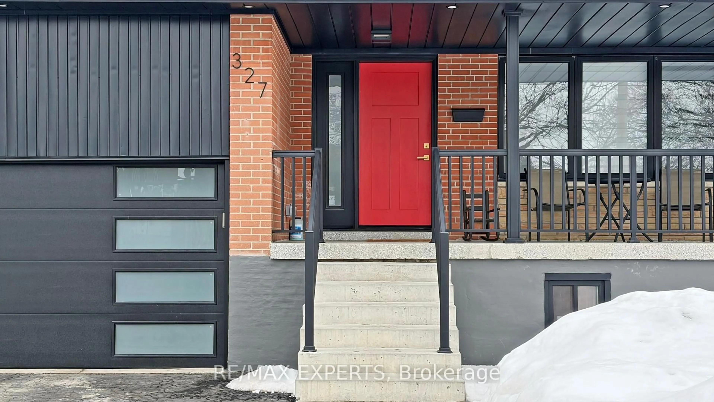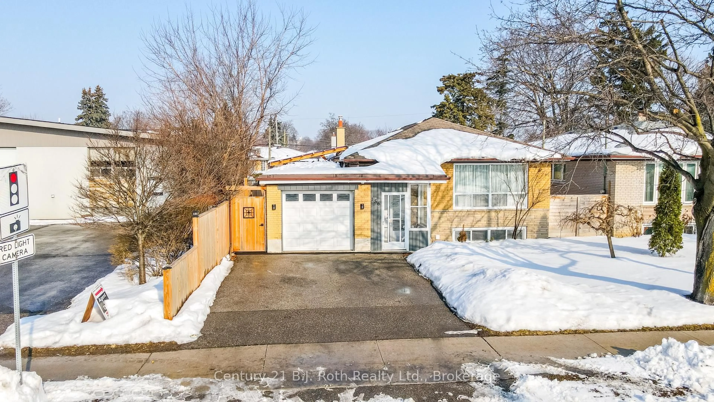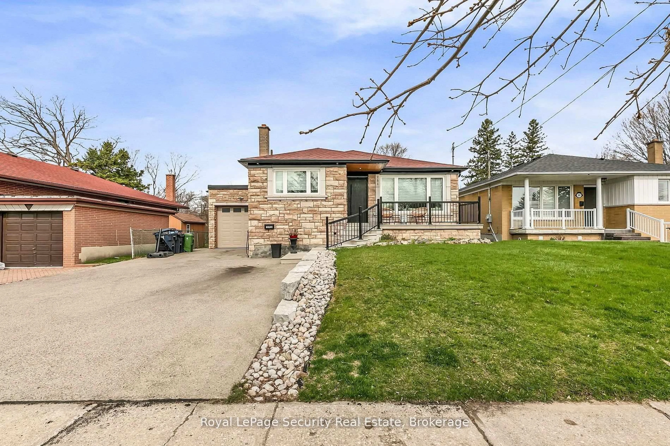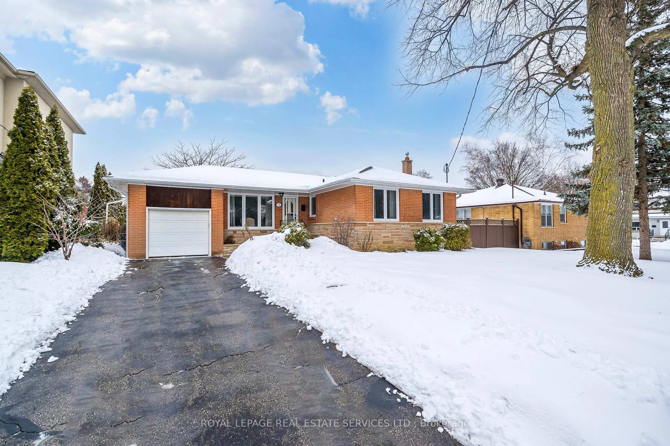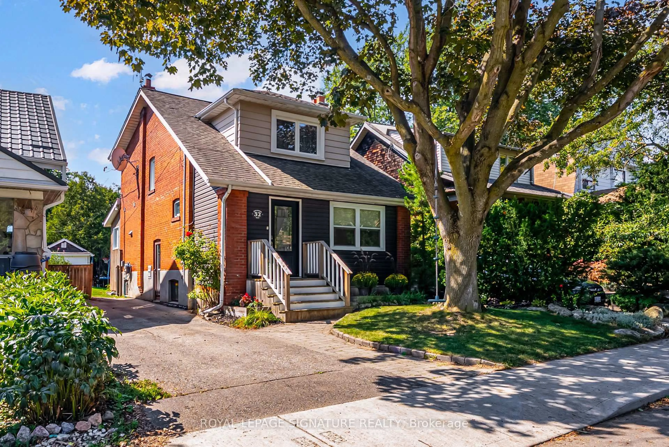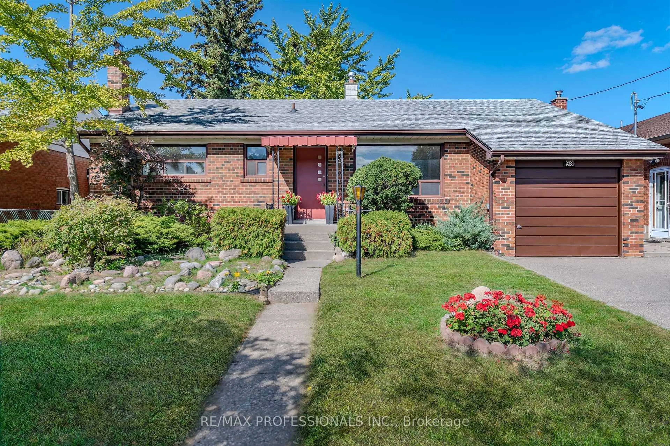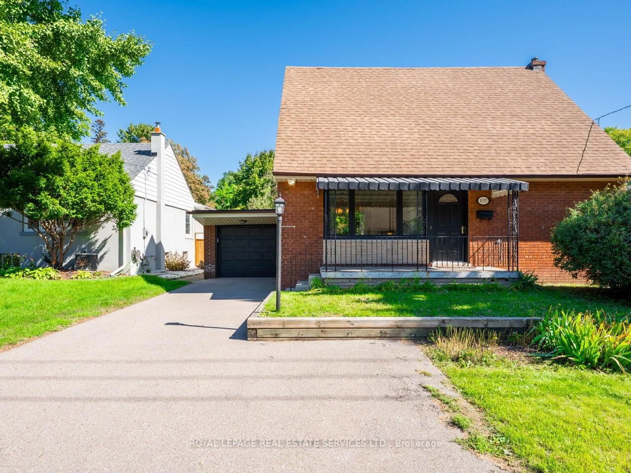96 Manitoba St, Toronto, Ontario M8Y 1C9
Contact us about this property
Highlights
Estimated valueThis is the price Wahi expects this property to sell for.
The calculation is powered by our Instant Home Value Estimate, which uses current market and property price trends to estimate your home’s value with a 90% accuracy rate.Not available
Price/Sqft$945/sqft
Monthly cost
Open Calculator
Description
Nestled in one of Toronto's West End most desirable neighborhoods, 96 Manitoba St. is a beautifully renovated 3-bedroom,3-bathroom detached home that perfectly blends modern elegance with everyday comfort. This turnkey property boasts anopen-concept design, featuring gleaming hardwood floors that lead to a stunning contemporary kitchen with stainless steelappliances and granite countertops. Every detail has been thoughtfully upgraded, making it completely move-in ready.A separate entrance leads to a fully equipped guest suite with a spacious family room, kitchen, and bathroom-potencial for anin-law suite, or a private retreat. The deep backyard and deck offer the perfect setting for relaxation and entertaining, while theprivate driveway provides ample parking for two cars.Don't miss this incredible opportunity-schedule your viewing today!
Property Details
Interior
Features
Ground Floor
Living
4.16 x 3.43Pot Lights / Window / hardwood floor
Dining
3.1 x 3.0hardwood floor / Open Concept / Crown Moulding
Kitchen
3.53 x 3.43Ceramic Floor / Granite Counter / Stainless Steel Appl
Exterior
Features
Parking
Garage spaces 2
Garage type None
Other parking spaces 0
Total parking spaces 2
Property History
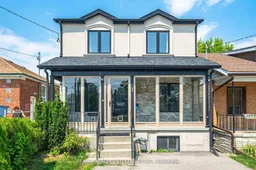 24
24