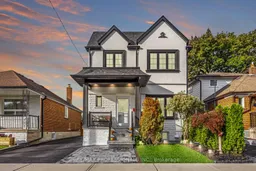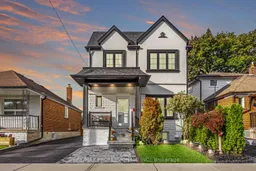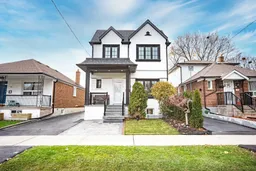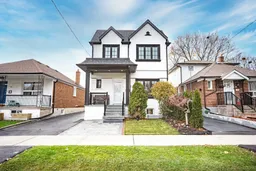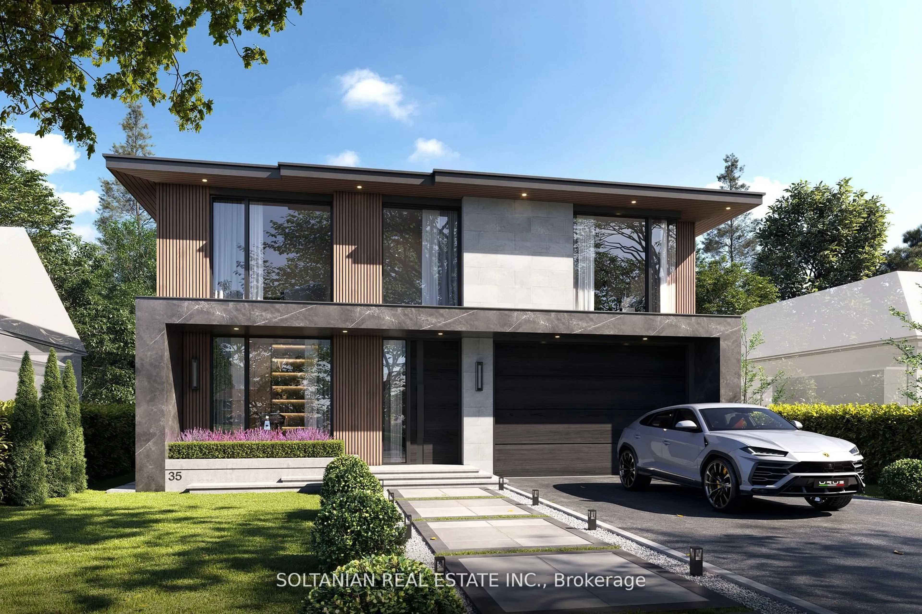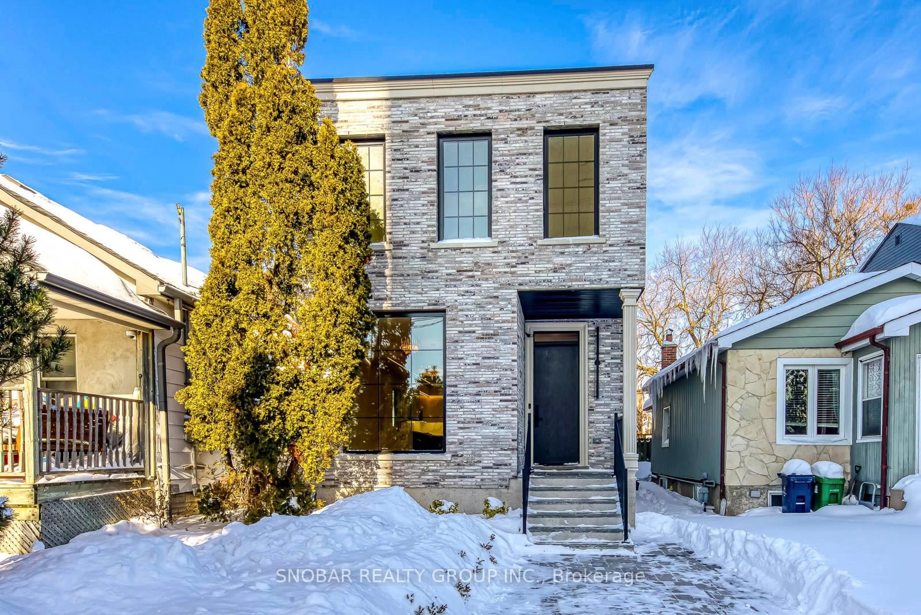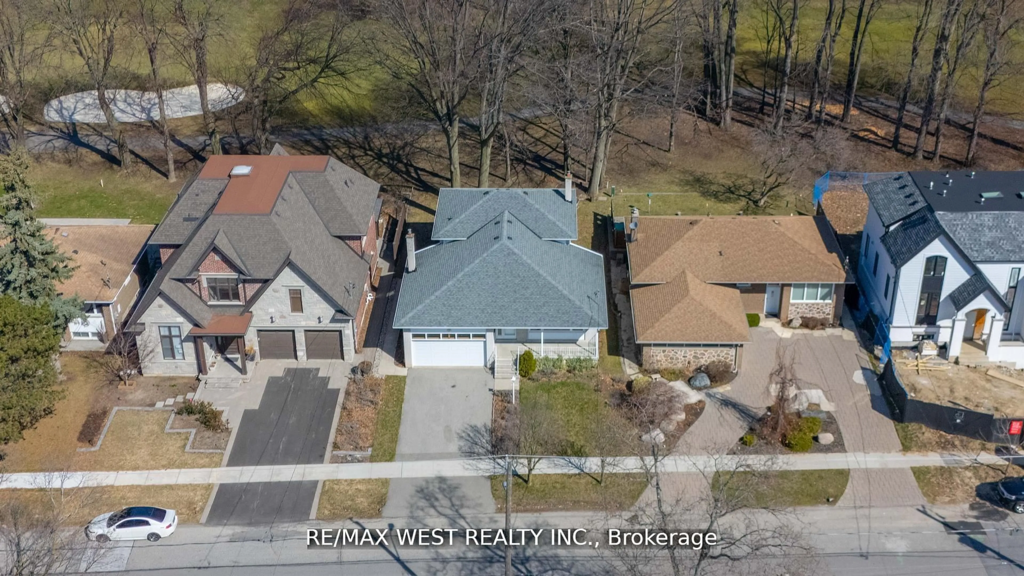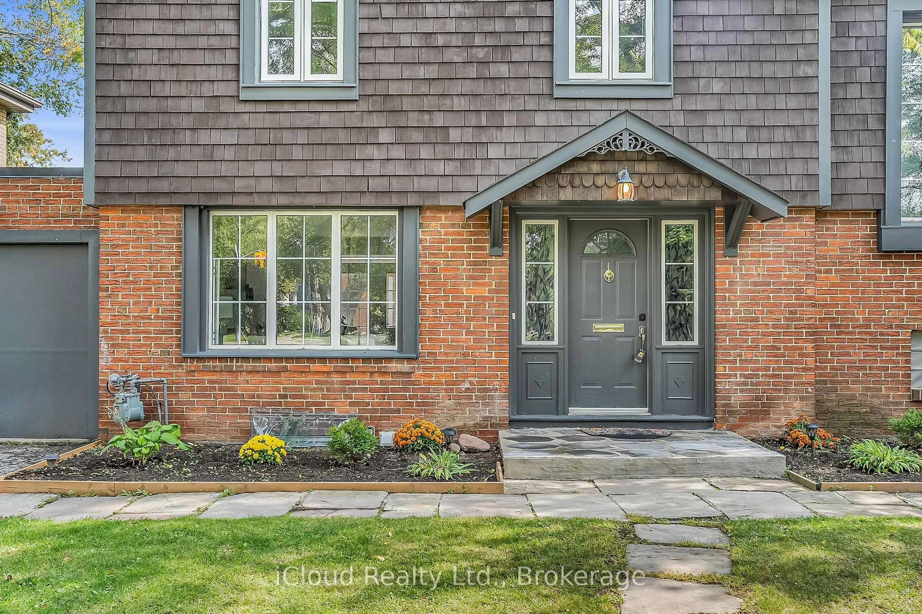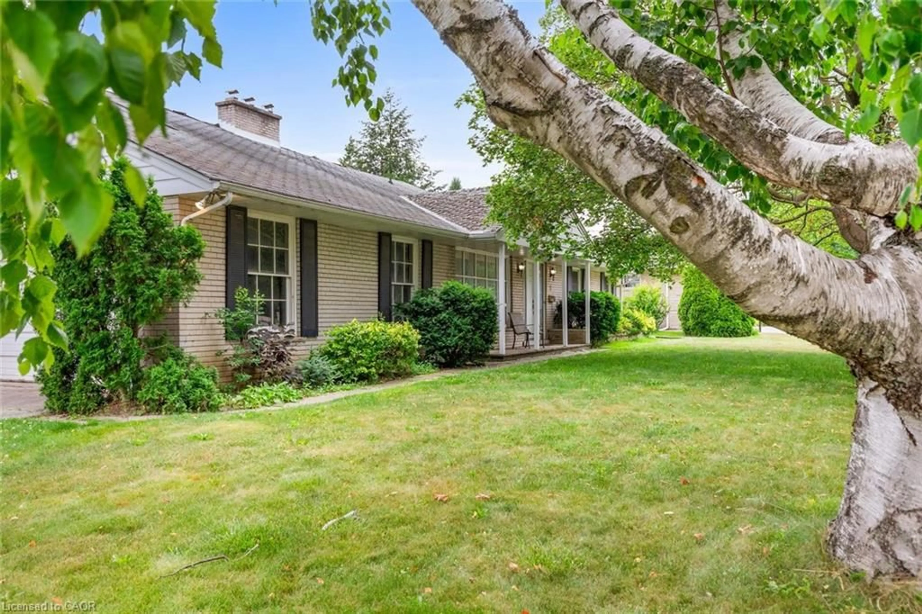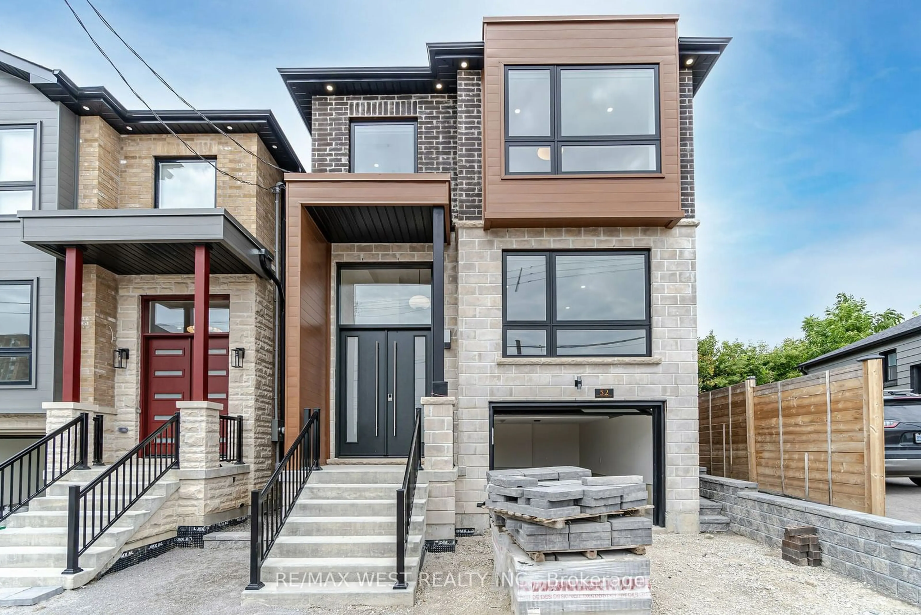Welcome to 56 Parker Ave., a beautifully renovated detached home in Etobicoke's sought-after Stonegate-Queensway neighbourhood. This family home offers 4 generously sized bedrooms and 4 full baths. The main floor features an open concept living space, a modern kitchen, a 3-piece main bath, and a private bedroom - perfect as a home office, guest room, or a flexible living space. The second floor features a spacious primary suite with a modern ensuite bath and a walk-in closet. The second floor also includes; two more spacious bedrooms, a modern main bath, & a rough-in for a secondary laundry. The finished basement boasts a separate entrance, 1 bedroom, a 3-piece bath, and a full kitchen - ideal for an in-law suite or private guest retreat. Entertain in style on the modern deck, enjoy the convenience of a private driveway with detached garage, and take advantage of the EV charger for eco-friendly living. Enjoy ample space for the whole family, whether it's relaxing, entertaining, or hosting guests. Conveniently located near great schools, parks, shopping, restaurants, and transit. Situated just minutes to major highways including the Gardiner, 427, and QEW, commuting to downtown Toronto or the airport is effortless. Experience the perfect blend of modern upgrades, thoughtful design, and prime location - the best of Etobicoke living awaits!
Inclusions: 2 Fridges, Gas Stove (Main), Gas Cooktop (Basement), Stainless Steel Dishwasher, Stainless Steel Microwave, & 2 Stainless Steel Range Hoods. Tankless Hot Water Tank (Owned). 1 Washer & 1 Dryer. All Window Coverings & All Electric Light Fixtures. EV car charger. 2 furnaces. 2 A/C units. 2 Ecobee Smart Thermostats.
