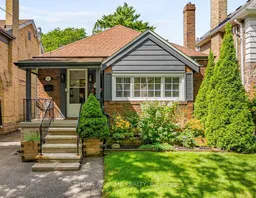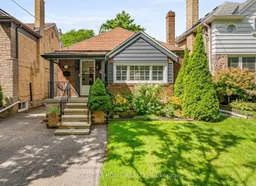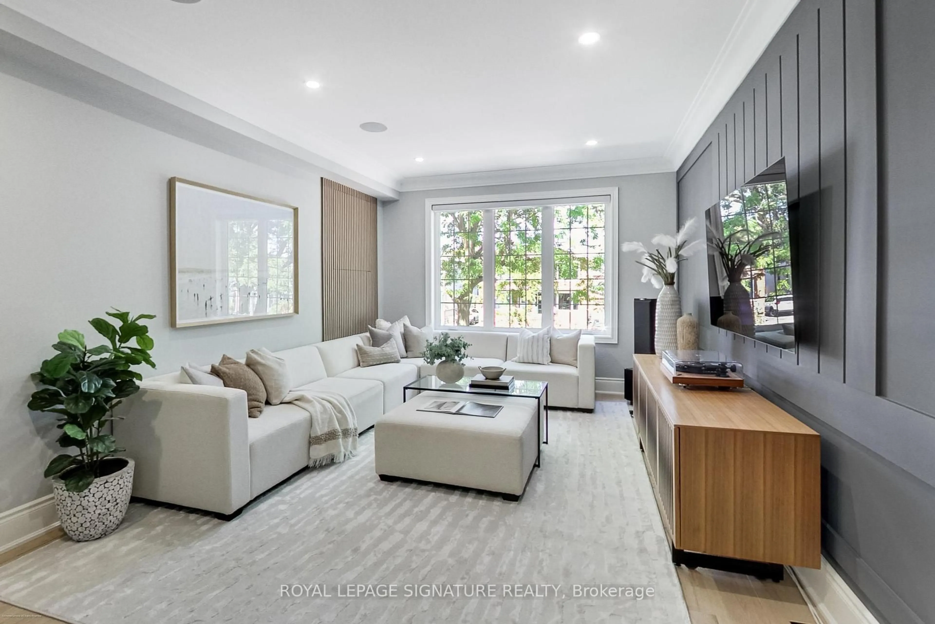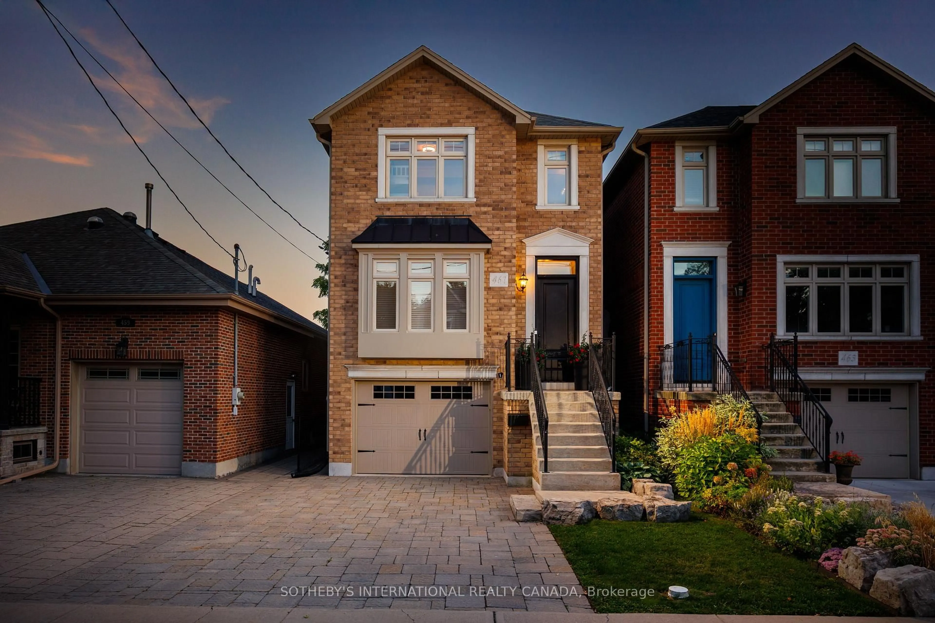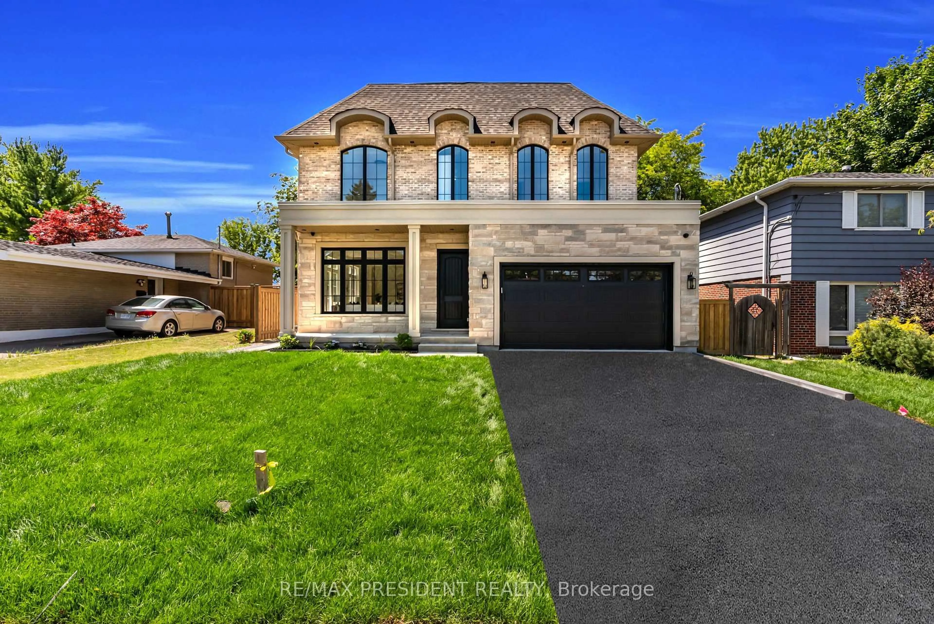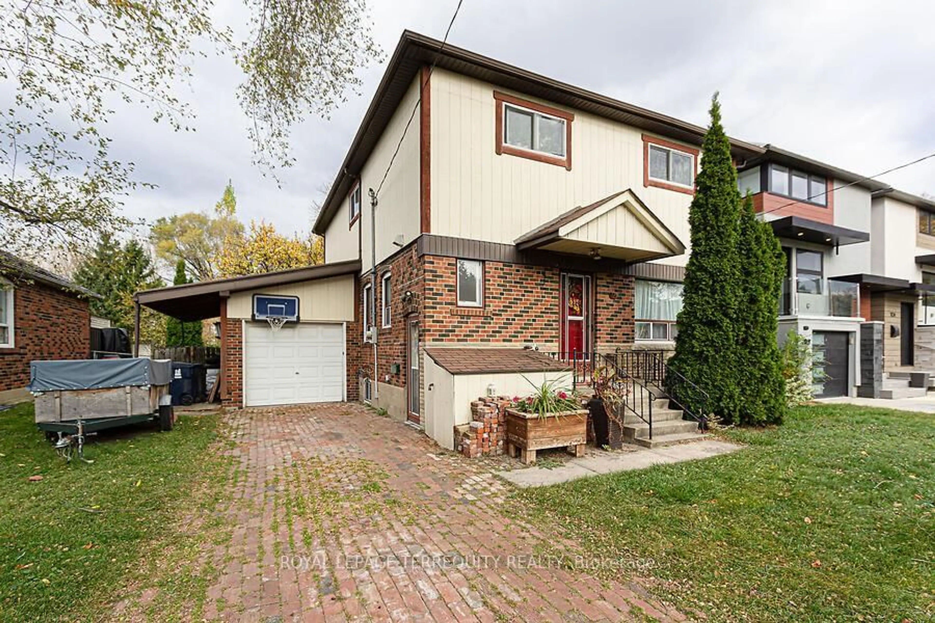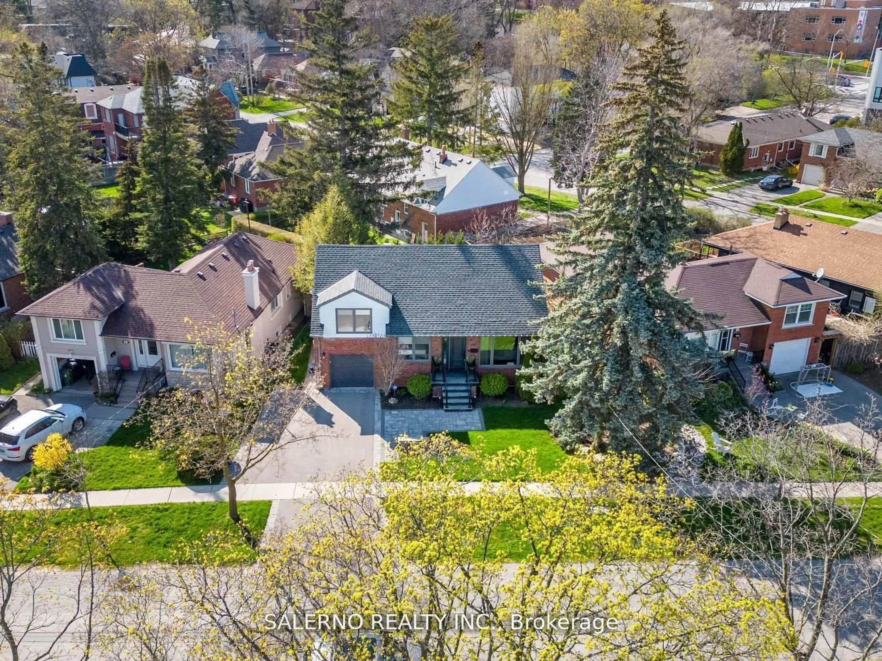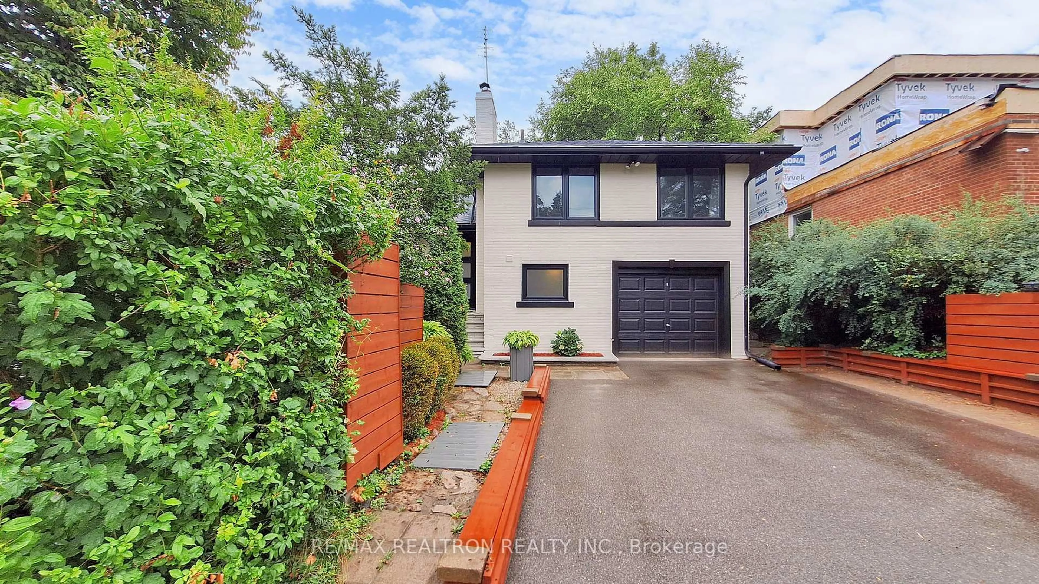A rare offering in coveted Thompson Orchard. Nestled on a quiet tree lined street. This updated 3+1 bedroom, 2 bath bungaloft exudes charm and character while offering thoughtful modern upgrades. The light filled main level features the living room & dining room with hardwood floors, a gas fireplace and two well sized bedrooms. The second floor loft serves as the primary bedroom retreat. This home features a Separate Entrance to a fully finished & renovated, 1000 sq ft lower level, that includes a versatile large recreation room with brand new B/I wet bar & custom cabinetry. The bunus bedroom or office space has a B/I electric fireplace and cabinetry. A separate laundry room with brand new LG, S/S washer/dryer, & storage cabinets to keep everything neat & organized. The large back yard deck overlooks the spectacular back yard & sets the scene for outdoor entertaining for family & friends in your private oasis. Upgraded 200AMP electrical service, tankless hot water heater, back water valve etc. A turn key home with long term vision. Concept drawings are available for a full 2nd Storey addition by Ph.D. Design. This home is located in a top tier school district: Sunnylea Jr. School & day care centre, Our Lady of Sorrow Elementary School, Etobicoke Collegiate, Bishop Allen Academy, Etobicoke School of the Arts, & Kingsway College School. Community Pool & park are near by. Churches, Brentwood Library & Royal York Subway Station are less than 5 minutes walk, plus all the shops & restaurants that the vibrant Kingsway neighbourhood has to offer. A Pre-home inspection is available. Also for LEASE, MLS, W12427236
Inclusions: All electric light fixtures, all window blinds, Fridge, Stove, B/I microwave, B/I dishwasher, brand new top load LG washer and dryer. Recently installed cabinetry in Rec Room, Office/4th bedroom, laundry room. B/I electric fireplace in Office/4th bedroom. 200 AMP Service
