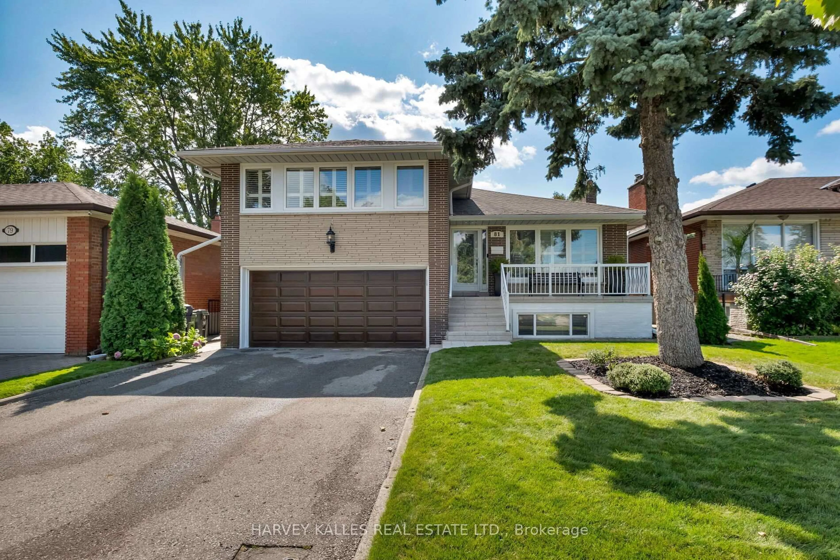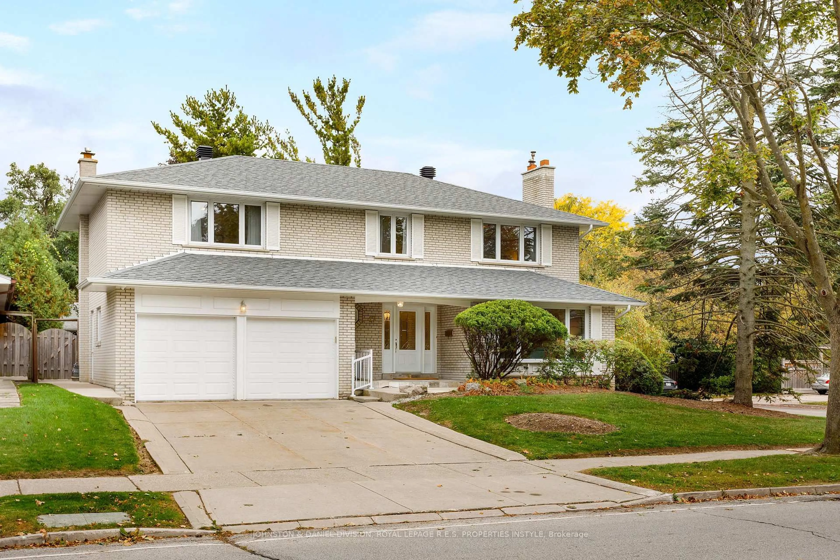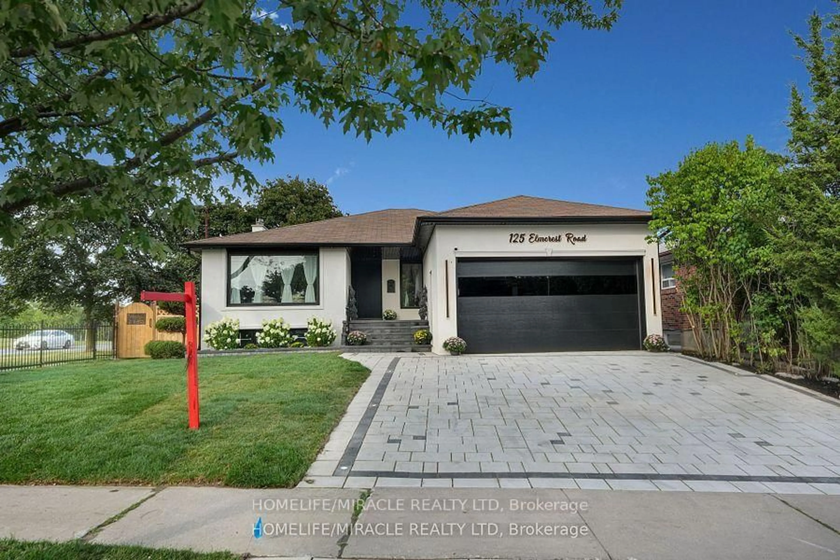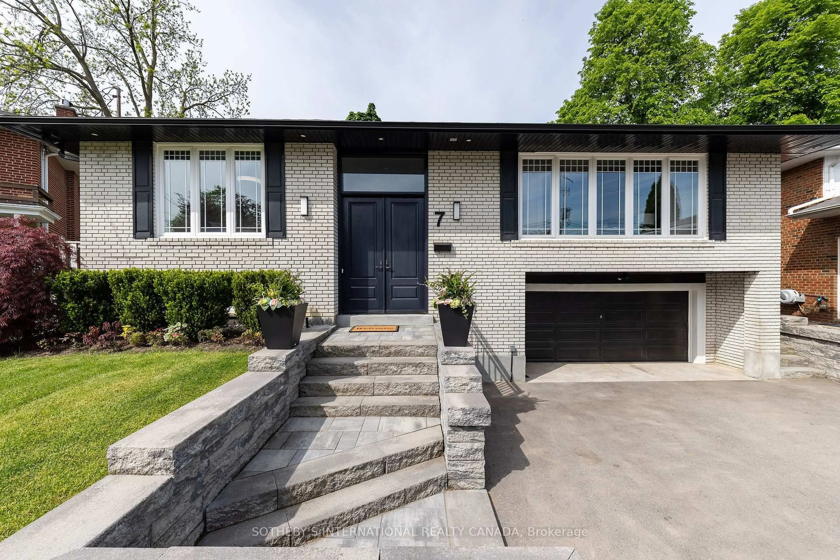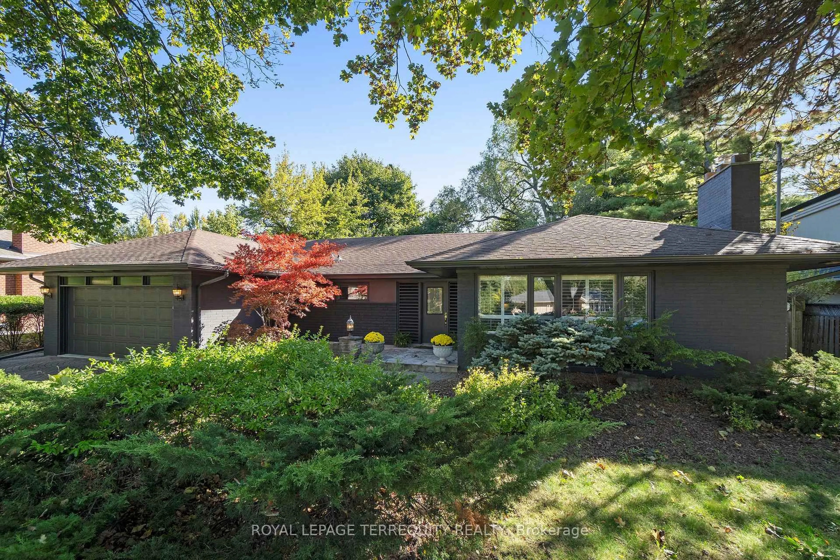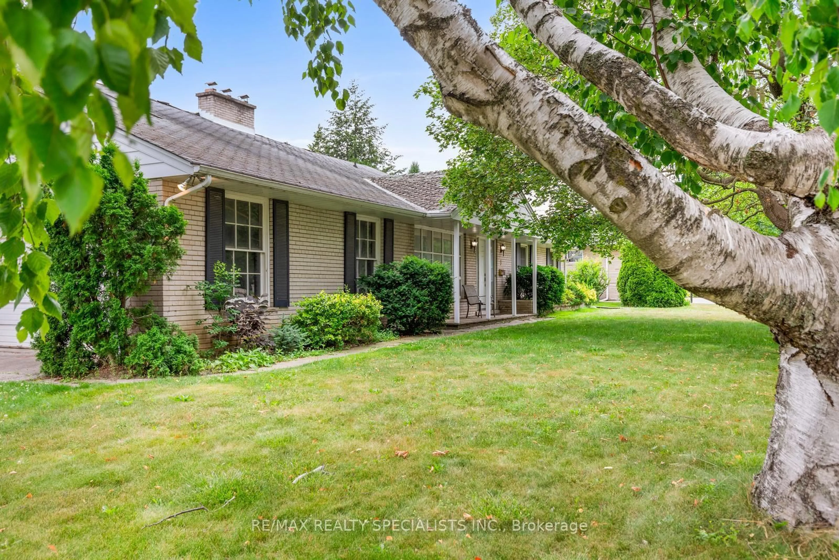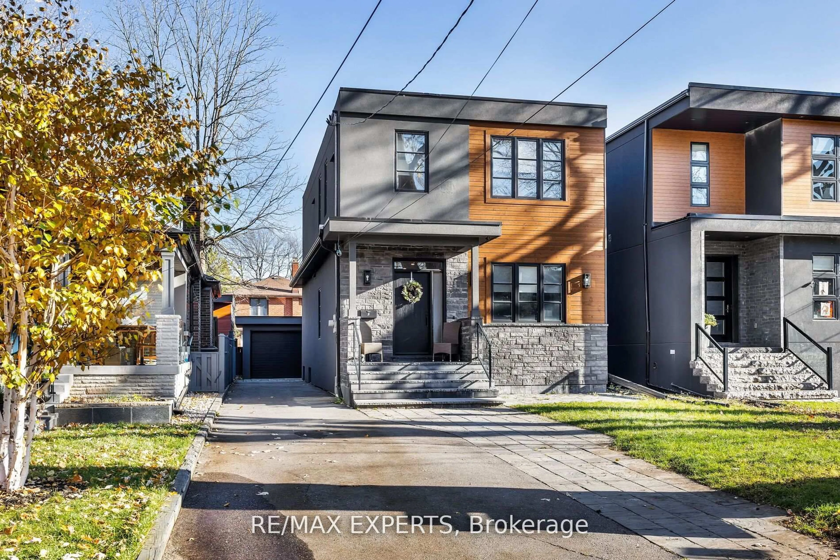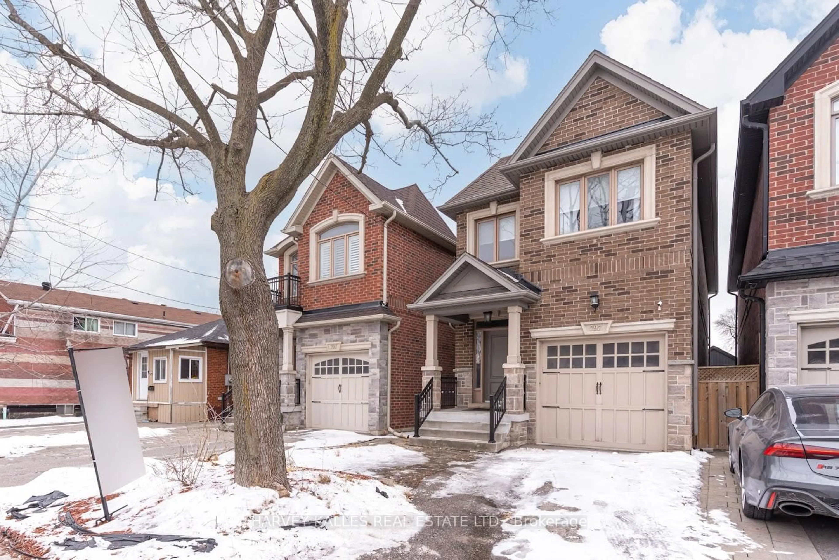Muskoka in the City. Fantastic 4 Bedroom family home in Prime Richmond Gardens with a wooded ravine like backyard. This spacious 4-bedroom, 2 Storey, 4 bath Home is on one of the best streets in Etobicoke! Situated on a rare pie-shaped lot, with a well-laid-out floor plan featuring separate living room with stone fireplace, dining room overlooking the private rear yard, eat-in kitchen with a W/O to the patioto, family room, large primary bedroom with an ensuite and 3 additional well sized bedrooms. There is a large backyard that is perfect for entertaining family and friends. Two-car garage, four-car driveway you can move right in and make the home yours. Top-rated school district, Richview C.I., you'll be steps from Silver Creek Park tennis courts, swimming pool and playgrounds. A short walk away is access to shopping, groceries, libraries and community centres. There is also easy access to Hwy 401, 427, Pearson Airport, TTC routes and future Eglinton Crosstown West Extension. Don't miss this rare opportunity to get into one of Etobicoke's most family-friendly communities! This property offers outstanding potential for renovators or families looking to customize their dream home.
Inclusions: All Elf's, All Draperies, All Blinds, S/S fridge, S/S stove, S/S Bosch B/I dishwasher, microwave, washer and dryer, Gas Furnace, Central Air Conditioning,
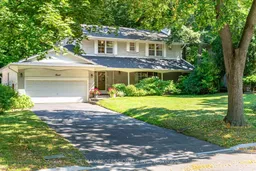 43
43

