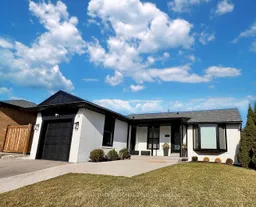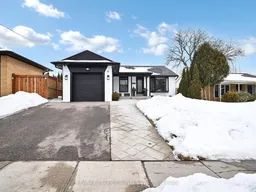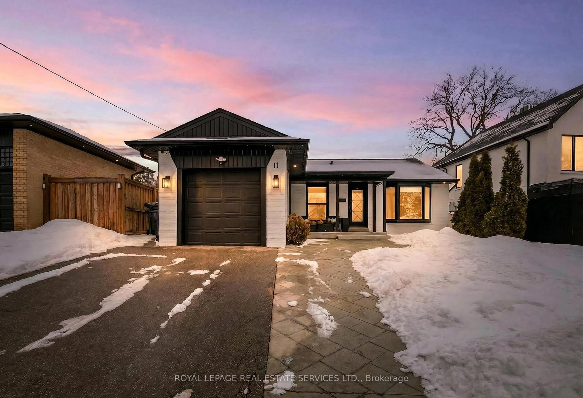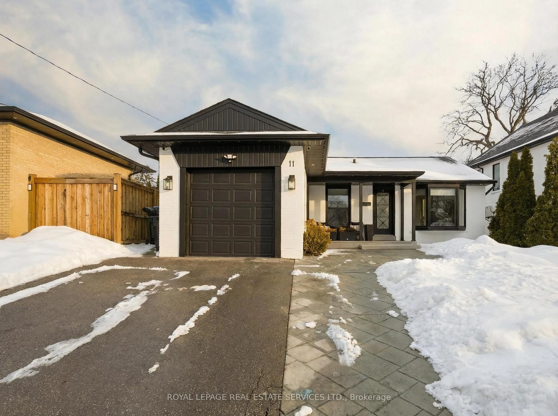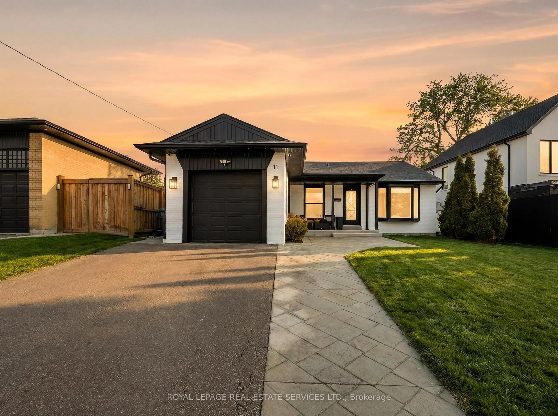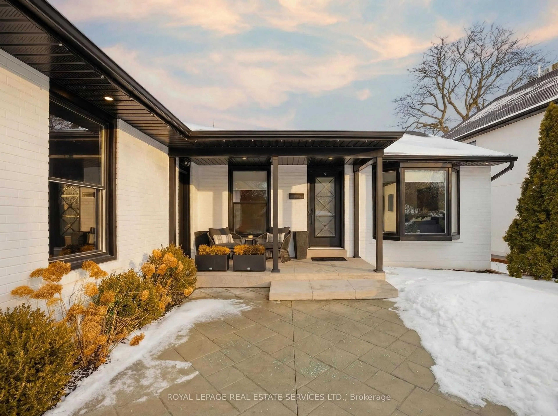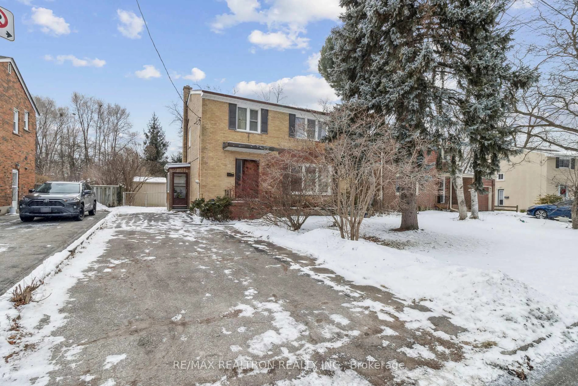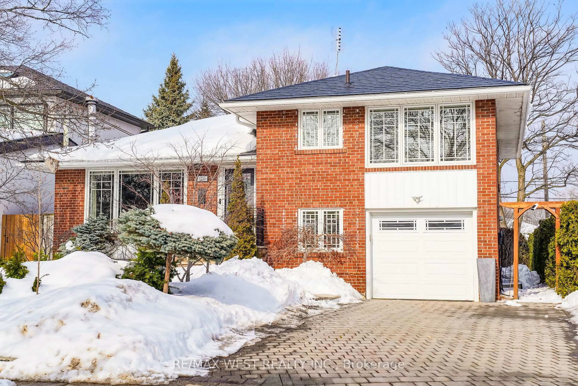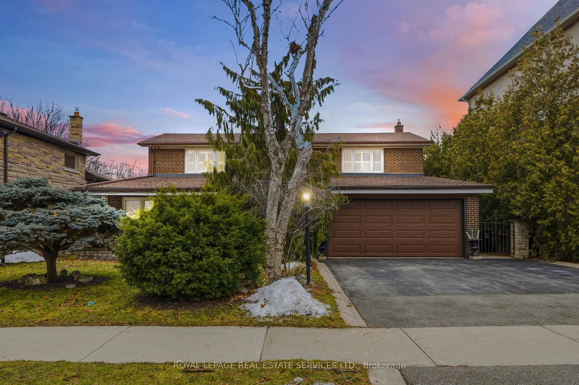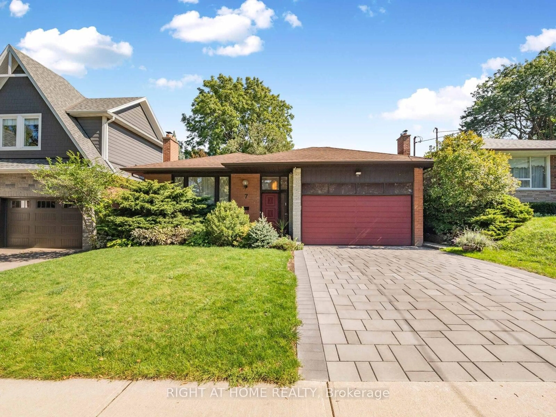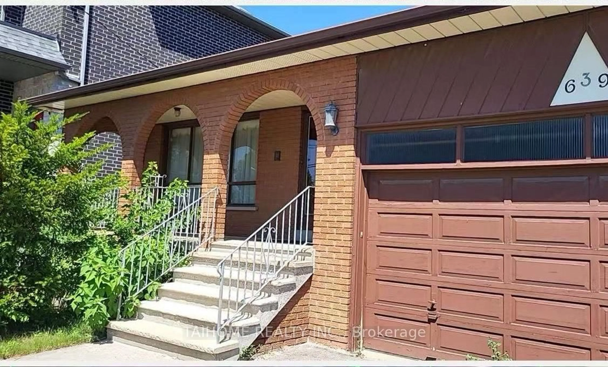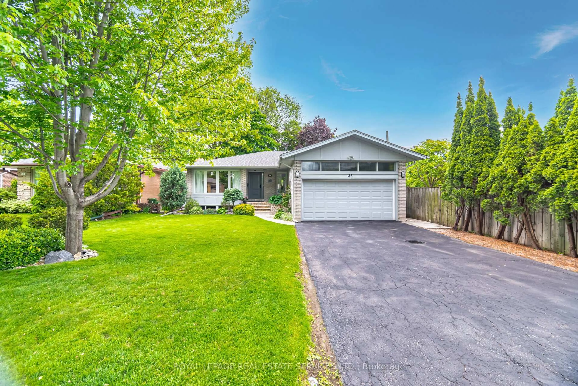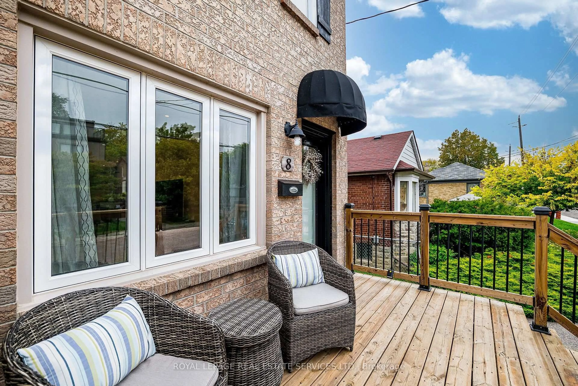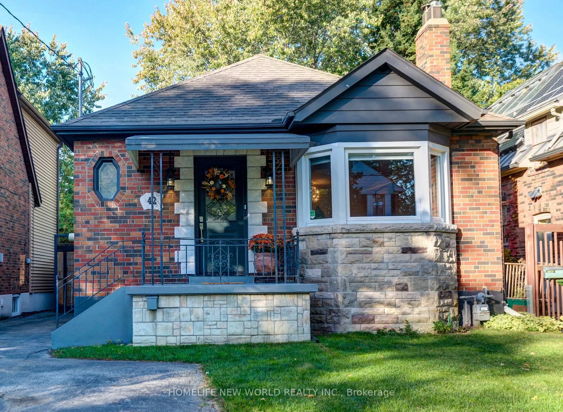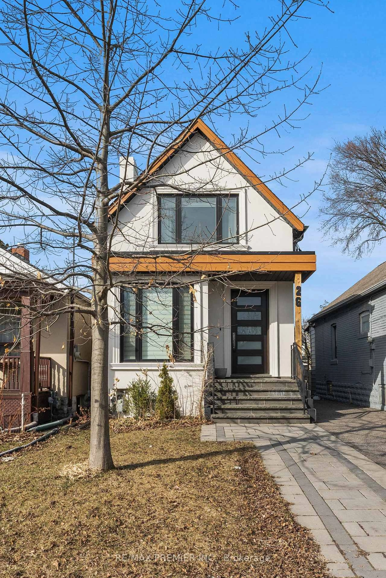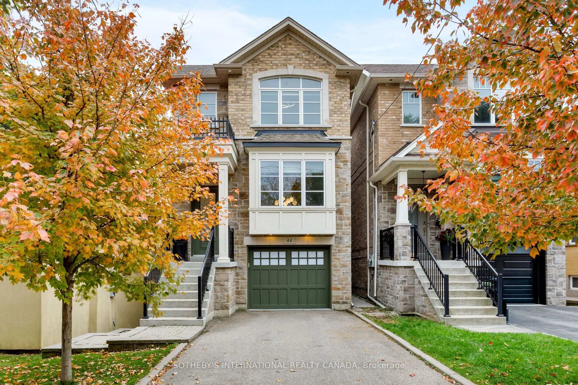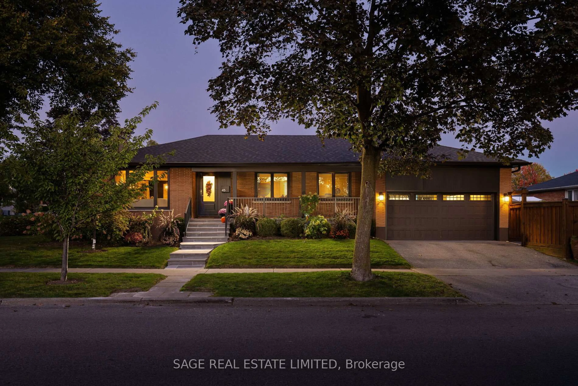Contact us about this property
Highlights
Estimated valueThis is the price Wahi expects this property to sell for.
The calculation is powered by our Instant Home Value Estimate, which uses current market and property price trends to estimate your home’s value with a 90% accuracy rate.Not available
Price/Sqft$1,162/sqft
Monthly cost
Open Calculator
Description
Designed to impress & built for everyday living, this beautifully finished home offers style, function, & unforgettable outdoor living.Every inch of this home has been thoughtfully curated. Step inside to a welcoming living room anchored by a stunning stone fireplace - the perfect space to relax or entertain. The main floor showcases an open-concept layout that blends comfort & sophistication with ease.The kitchen is truly the heart of the home, featuring top-of-the-line finishes, waterfall countertops, and high-end appliances - ideal for both everyday living and hosting. Elegant millwork and crown moulding add warmth and character throughout.Upstairs, you'll find 3 well-appointed bedrooms, including a serene primary retreat with a w-in closet, oversized window overlooking backyard, and a private 3-piece ensuite. Two additional bedrooms share a convenient Jack-and-Jill bathroom.The fully finished basement extends the living space w a large rec room, play area, and dedicated home office space. Complete with a shiplap fireplace & wet bar, it's designed for both comfort & versatility. A fourth bedroom with a stylish 3-piece ensuite offers flexibility as a guest suite, gym, or additional office. A spacious laundry room adds everyday convenience.And then there's the backyard - the true showstopper.This private oasis is designed for effortless entertaining, featuring lush low-maintenance turf, a large deck with a built-in outdoor kitchen, and a stunning gazebo equipped with a misting system to keep you cool on hot summer days.Whether you're hosting family barbecues or enjoying quiet summer evenings outdoors, this space is the ultimate retreat.Ideally located near top-rated schools, shopping, transit options including TTC, UP Express, GO Train, major highways, and the airport - everything you need is right at your doorstep.Impeccably designed and completely move-in ready, this home leaves nothing to do but settle in and enjoy the seasons ahead
Upcoming Open Houses
Property Details
Interior
Features
Main Floor
Living
8.08 x 4.85Electric Fireplace / Open Concept
Kitchen
4.22 x 5.28Crown Moulding / Open Concept / W/O To Deck
Dining
2.67 x 4.9Crown Moulding / Open Concept / W/O To Deck
Br
4.14 x 3.33W/I Closet
Exterior
Features
Parking
Garage spaces 1
Garage type Attached
Other parking spaces 2
Total parking spaces 3
Property History
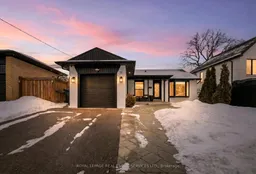 49
49