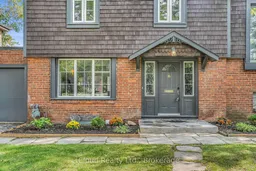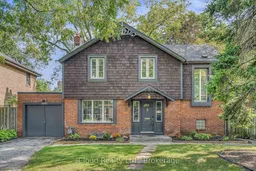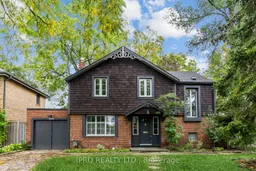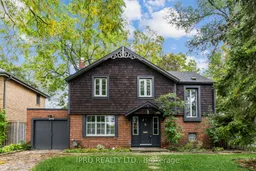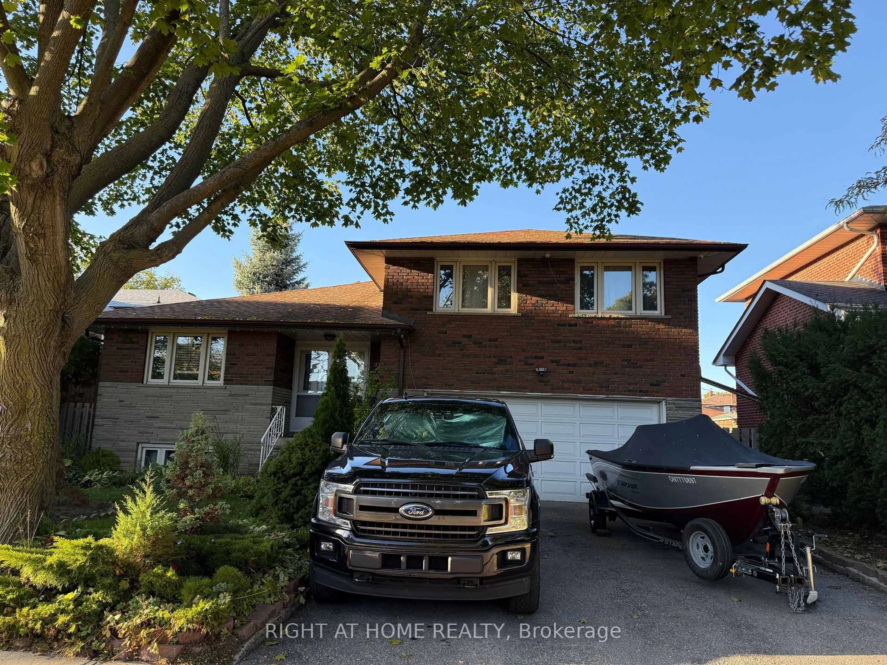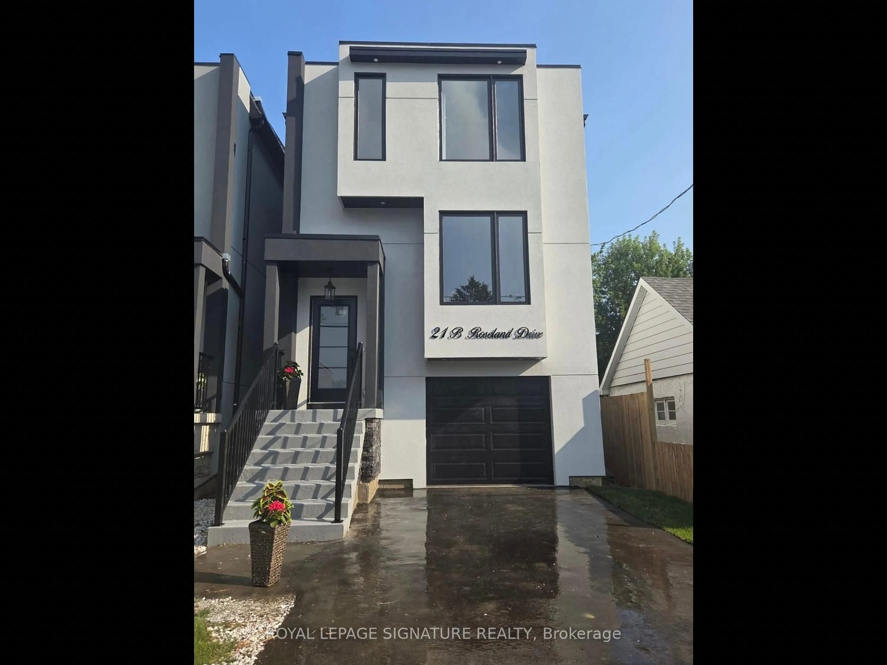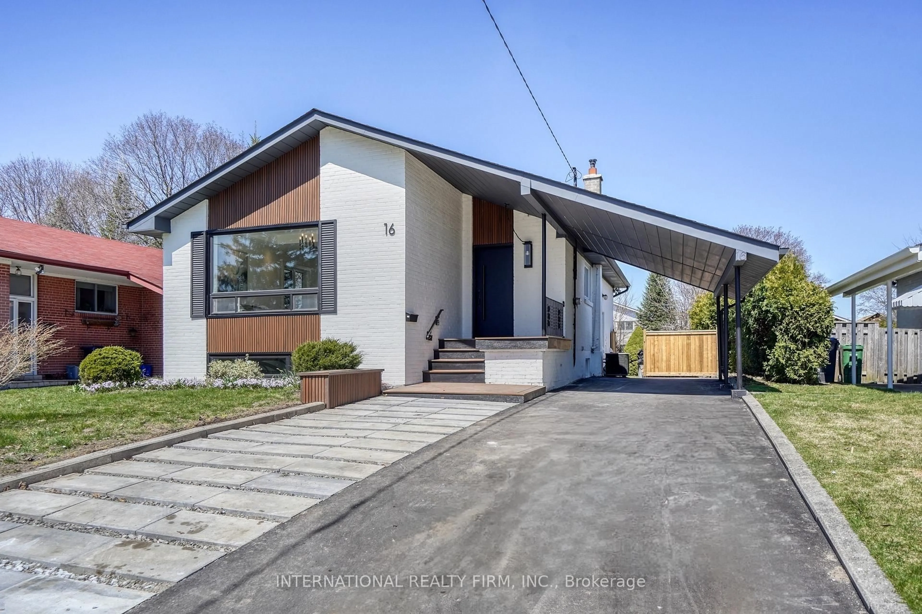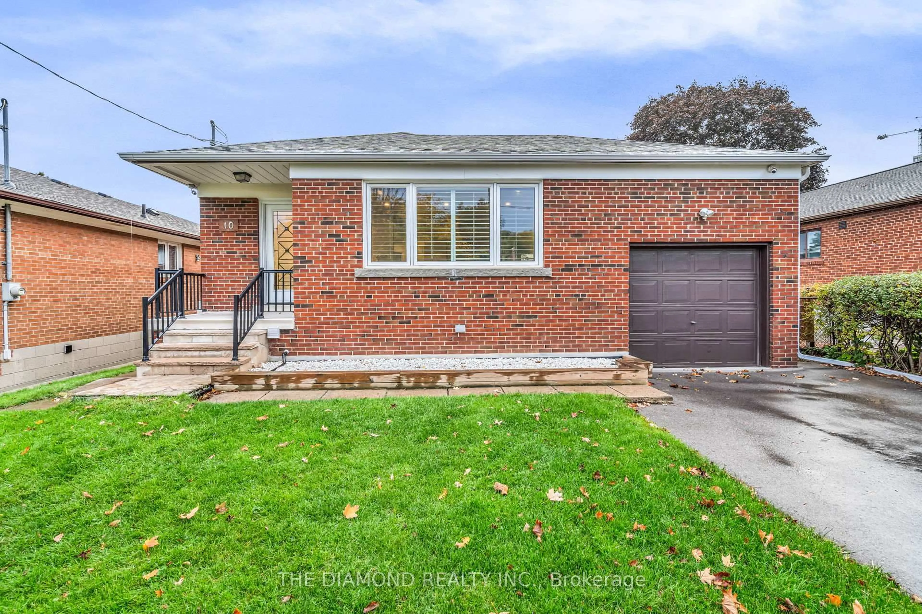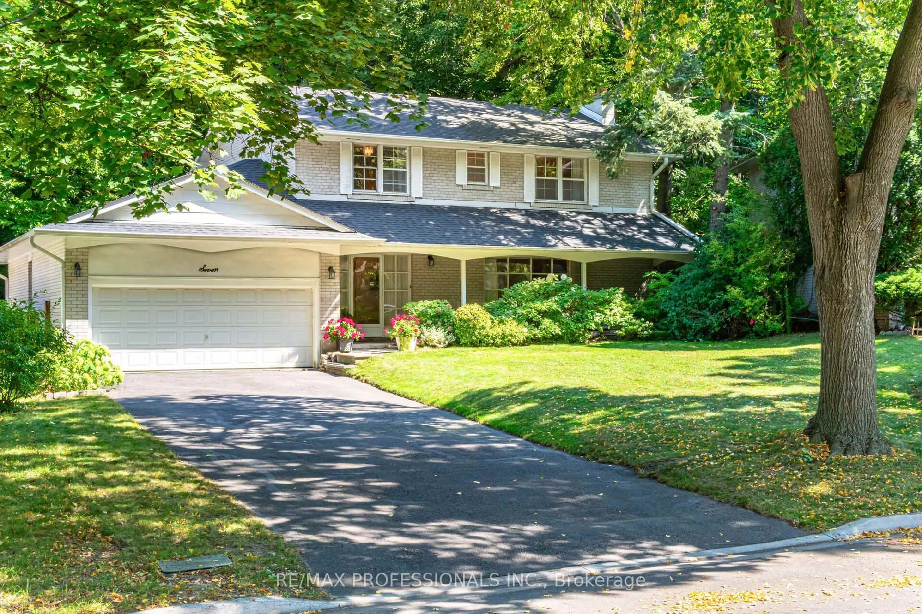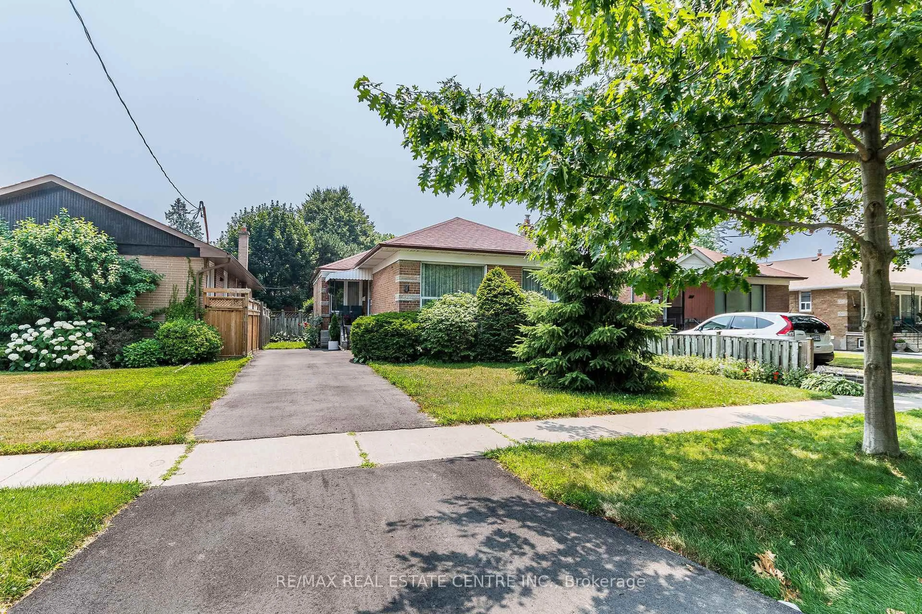** Kingsway South Dream Lot Build Your Mansion Here** Phenomenal opportunity to own a magnificent 50 x 175 ft lot in South Etobicoke. Whether youre ready to build your dream mansion, create a backyard oasis with a pool, sports court, or lush gardens, or enjoy the move-in-ready home as it is, this property has endless potential. This beautifully updated detached home offers over 2,200 sq.ft. of living space in the highly desirable Kingsway South community. With 3 spacious bedrooms and 3 modern bathrooms, this residence seamlessly blends comfort, style, and convenience. Inside, youll find hardwood floors throughout, a bright and inviting living room with a walk-out to a private deck, and a fully updated kitchen featuring sleek finishes and contemporary design. The lower level has been enhanced with new insulation and pot lights, and includes a versatile living area, a full bathroom, and a walk-out to the backyardperfect for family living, a home office, or entertaining. Outdoors, enjoy a large fenced backyard oasis where a mature tree provides shade and privacy, creating the ideal setting for summer gatherings or quiet afternoons. Recent upgrades include modernized bathrooms, a renovated kitchen and basement. Ideally located near top-rated schools, Islington subway station, Mimico Creek trails, shops, restaurants, and parks, this property offers not only a beautiful home and unique property but also an exceptional lifestyle in one of Torontos most sought-after neighbourhoods. Priced to attract builders, renovators, investors, and families looking to get into a prime Toronto neighbourhood.
Inclusions: All existing electrical light fixtures and window coverings. Stainless steel fridge, stove, dishwasher, built-in microwave, samsung washer and dryer
