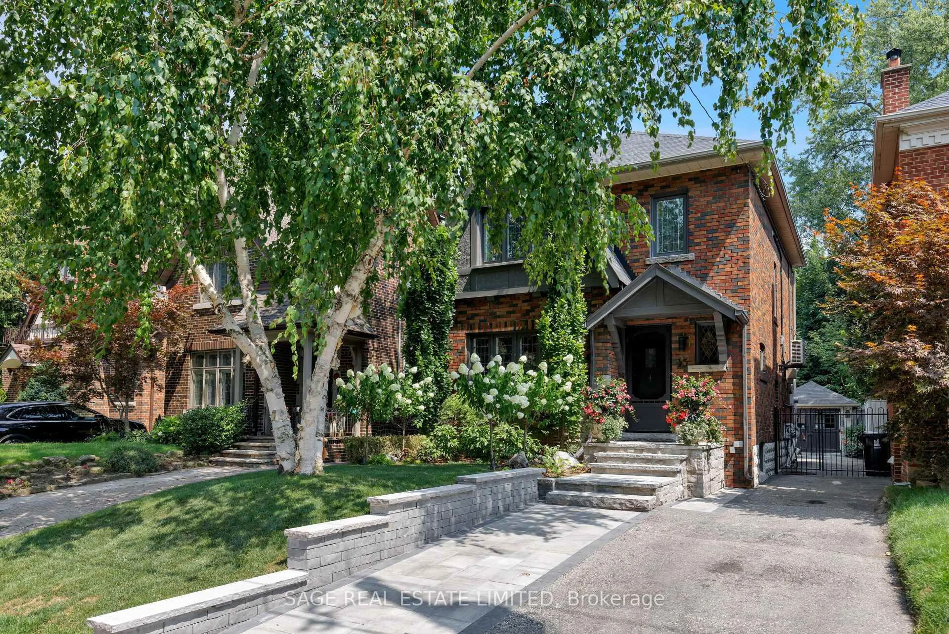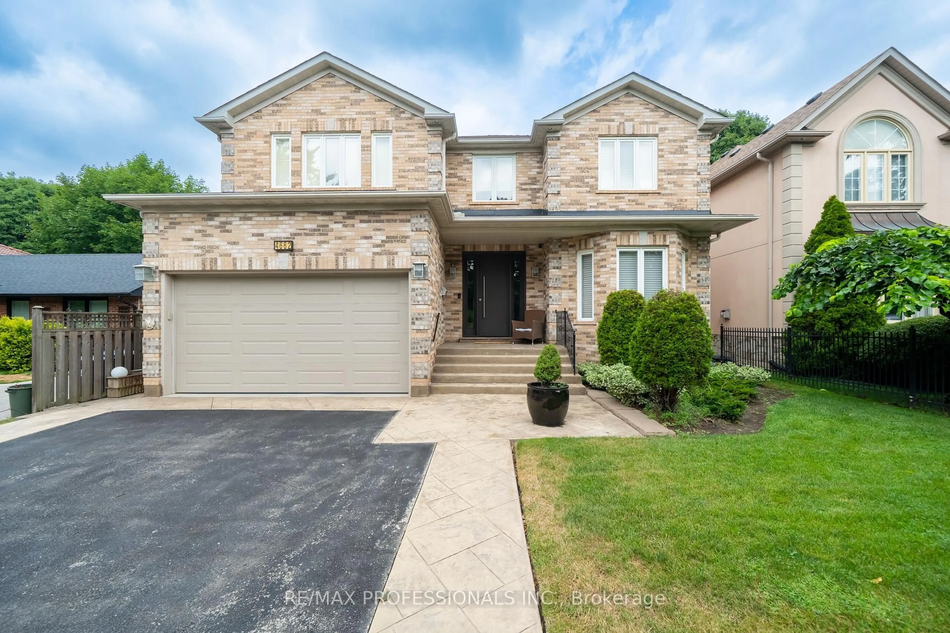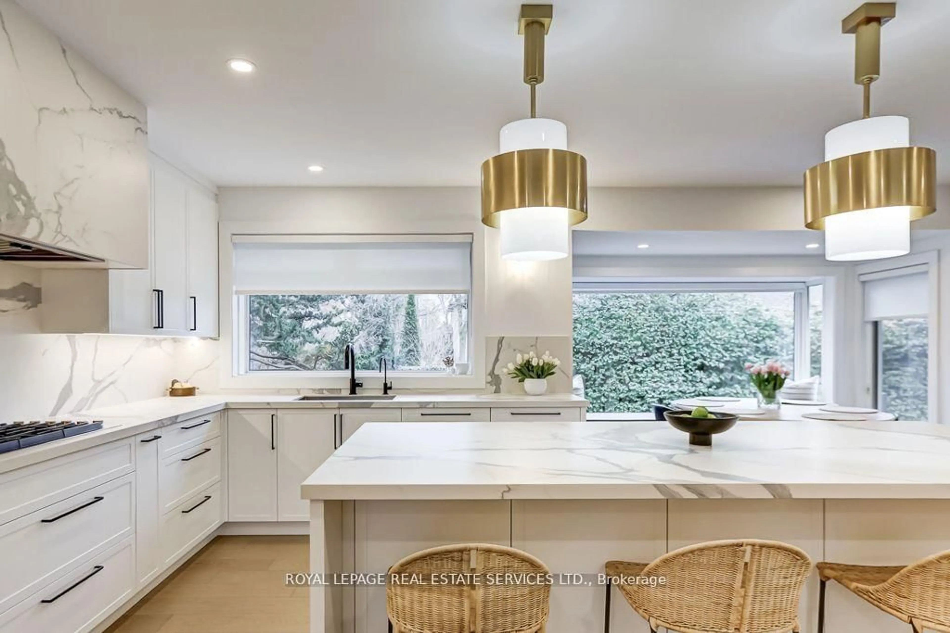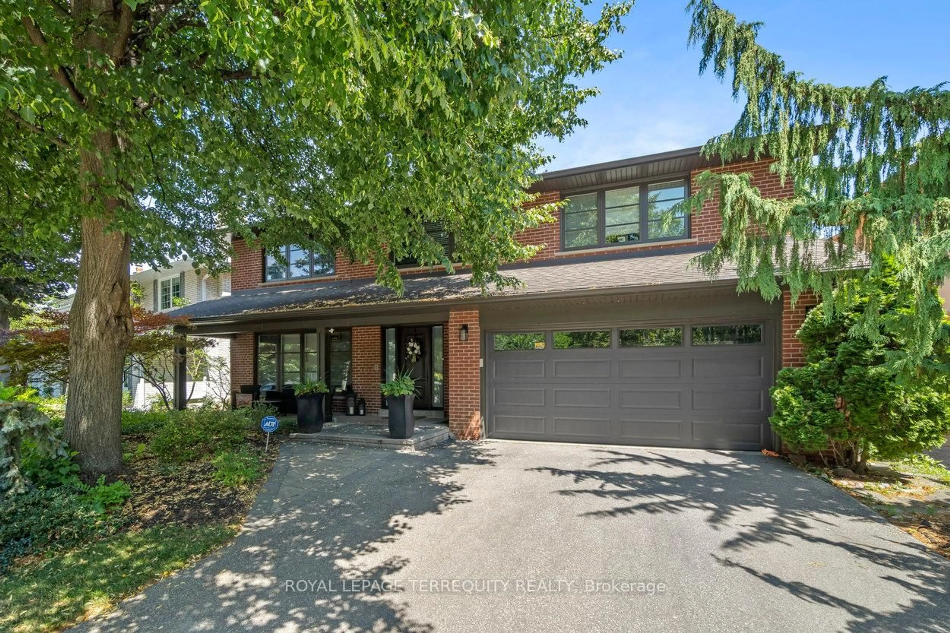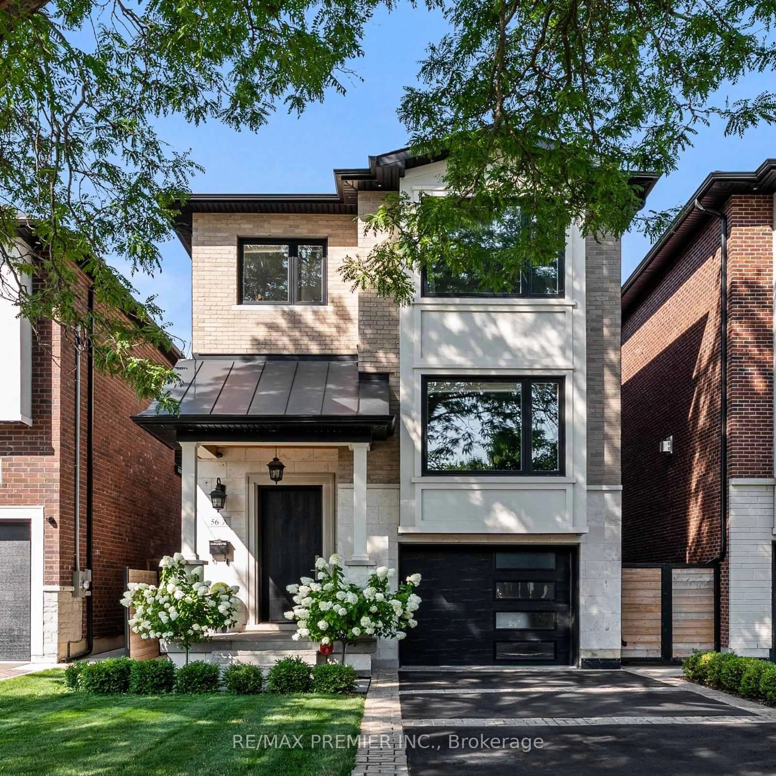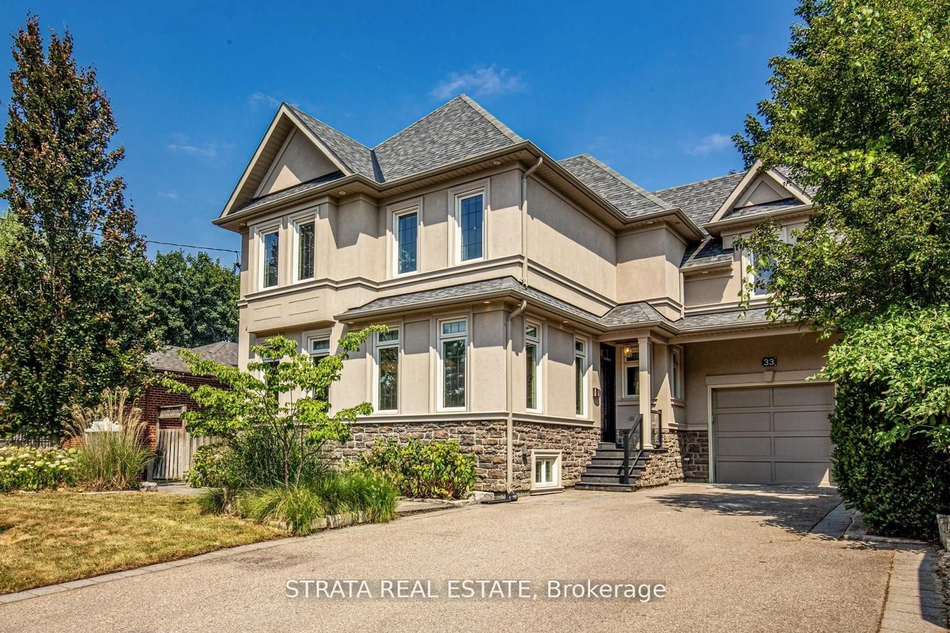Memories await in prestigious Princess Anne Manor! Set on a large private lot with a heated saltwater pool, this beautifully maintained 4 level split-plan family home (3636 sqft) sits amongst incredible custom homes in one of the most sought-after neighbourhoods in Etobicoke. The chef-inspired kitchen, with its high-end appliances and sunlit breakfast nook, walks out to a covered patio overlooking the serene yard and pool. Back inside, you'll find plenty of room for your growing family, including a massive den with cozy gas fireplace, perfect for movie nights and get-togethers. An additional lower-level rec room makes your house the perfect hangout for your kids and their friends. Located in one of Etobicoke's most idyllic neighbourhoods, enjoy top-rated schools, parks, trails, and convenient access to shopping, transit, and Hwy 401. A rare opportunity to own a home that combines luxury, comfort, and community.
Inclusions: All Electric Light Fixtures, Washer/Dryer, All Kitchen Appliances: Stainless Steel Fridge, Gas Stove, Dishwasher, Range Hood, Wine Fridge, Range Microwave. In laundry room: oven, fridge, standup freezer
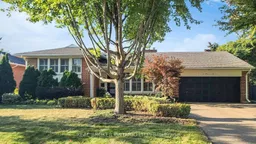 48
48

