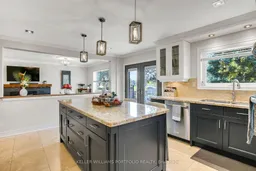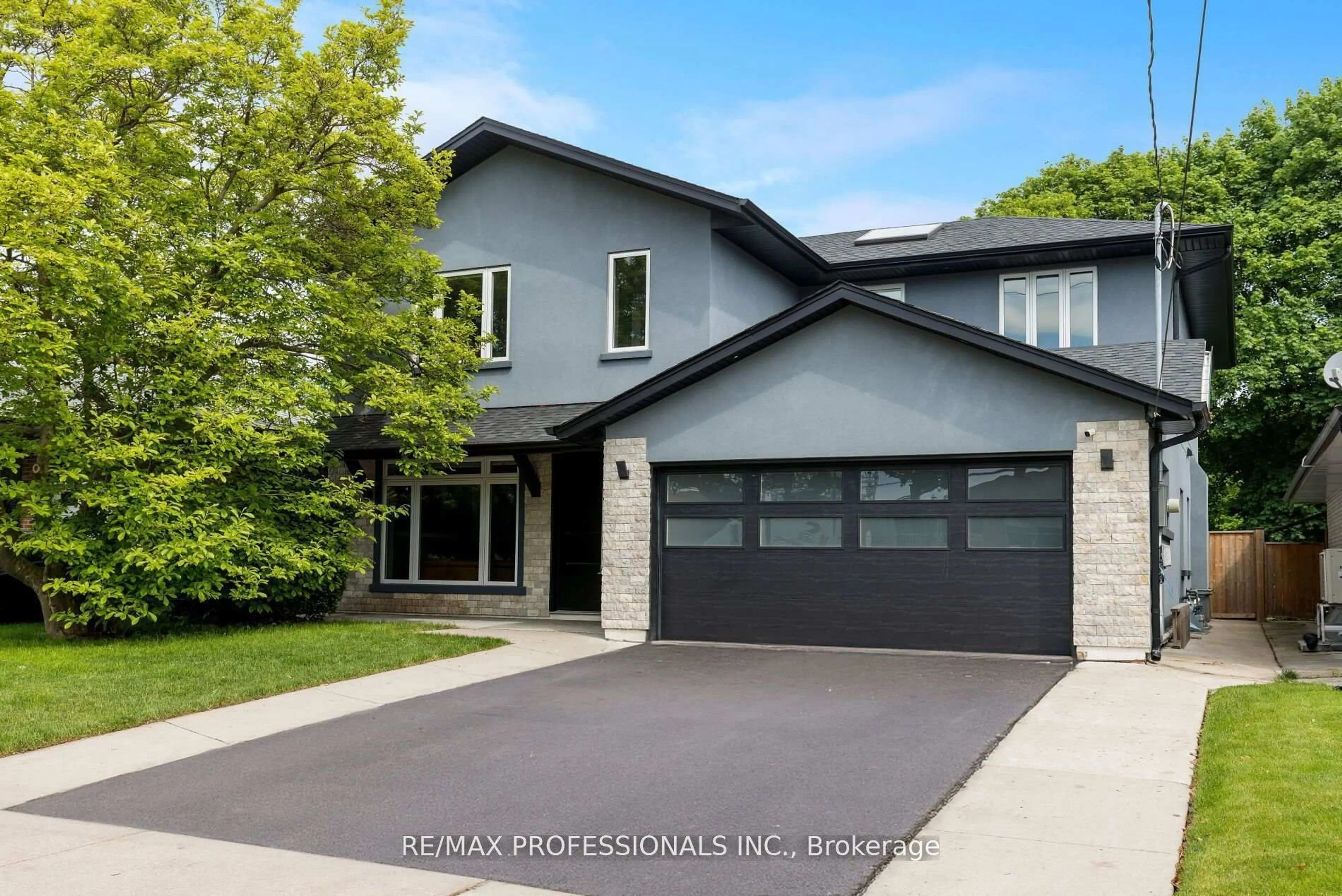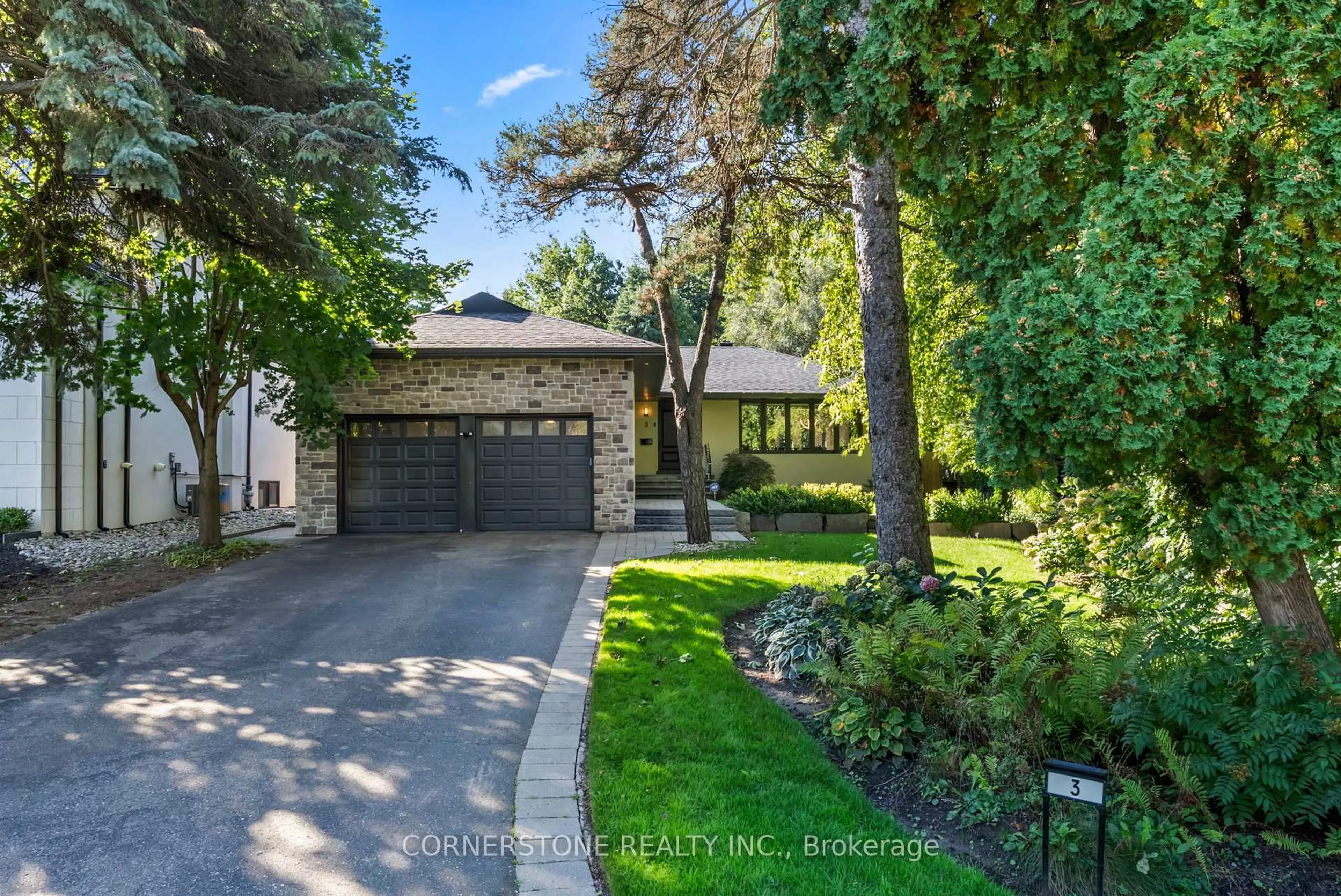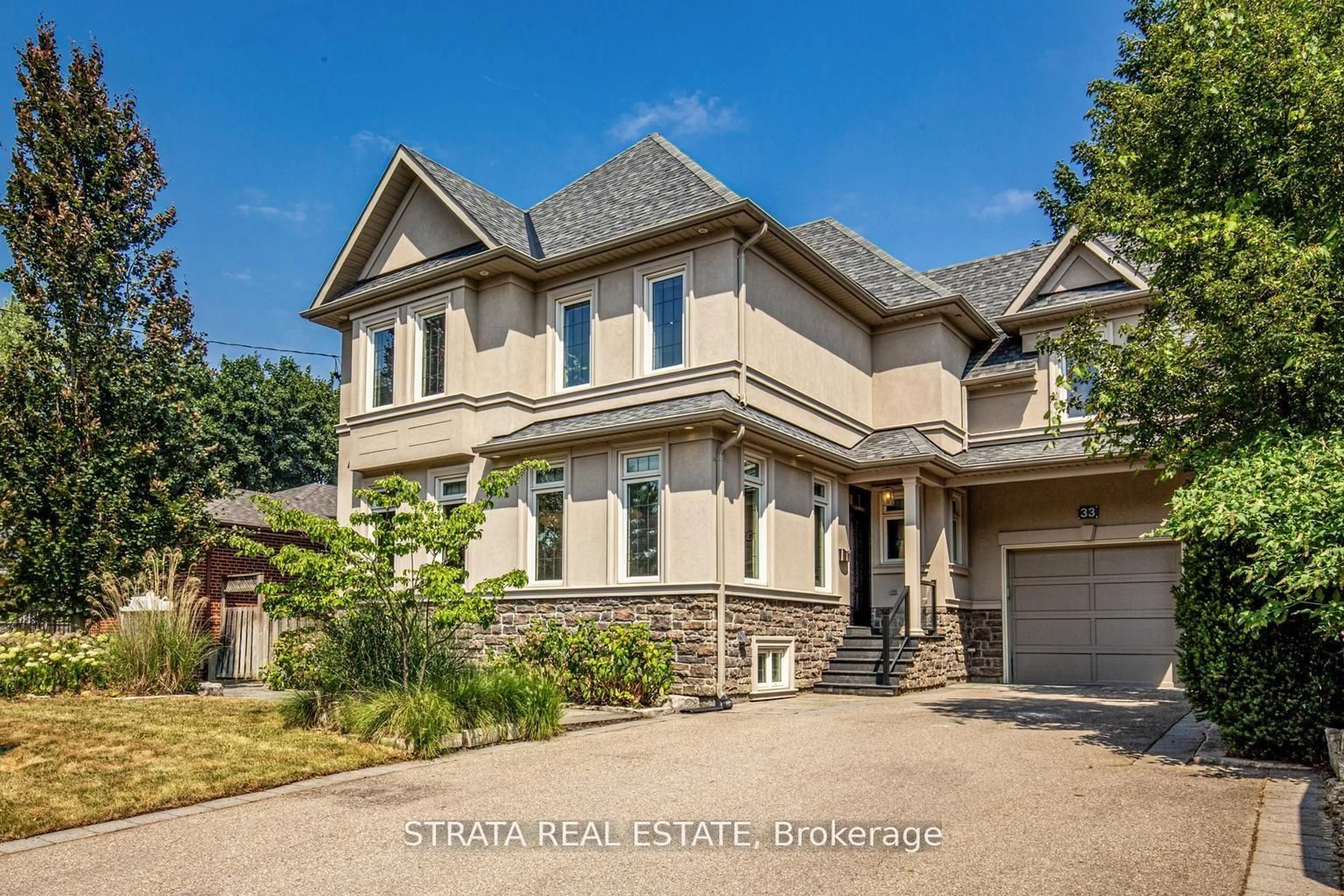Completely renovated and thoughtfully upgraded, this Eatonville family home combines modern style with functional living across every level. Sunlight fills open-concept main-floor spaces featuring a chef-inspired kitchen with center island, breakfast bar, double ovens, and granite countertops, flowing seamlessly to the family room and formal dining area with views of the private, manicured backyard. Hardwood floors, crown moulding, and a curved open-riser staircase create an inviting, elegant atmosphere throughout. A finished lower level with walkout provides flexible space for extended family, recreation, or a home office, complete with a second kitchen, gym, media room and storage areas. Upstairs, secondary bedrooms share a renovated main bath, while the primary suite has been enhanced with a custom walk-in closet, and a luxurious ensuite with double vanity, deep soaker tub, and oversized glass-enclosed shower. Outside, the low-maintenance composite deck offers the perfect spot to kick back and enjoy the beautifully landscaped, sunny 165-foot west facing lot, lush gardens, and privacy perfect for relaxed family living and easy entertaining. Just minutes from Pearson Airport, located in a top-rated public and Catholic school district, and a short walk to the Kipling Subway and GO Transit Hub, this home offers exceptional convenience for commuters and families alike.
Inclusions: Stainless steel KitchenAid appliances: fridge, 5 burner gas stove top, B/I microwave convection and wall oven, range hood, dishwasher. White Whirlpool front load washer and dryer. Basement stainless steel appliances: KitchenAid fridge, microwave, flat top stove and vent. ELF's & window coverings. Owned furnace and HWT. Ring doorbell. Generac generator.
 47
47





