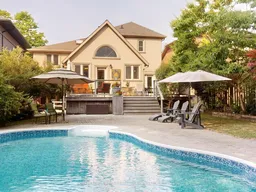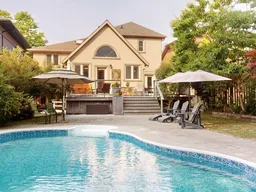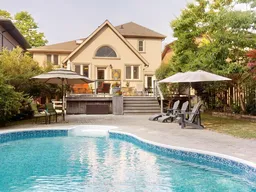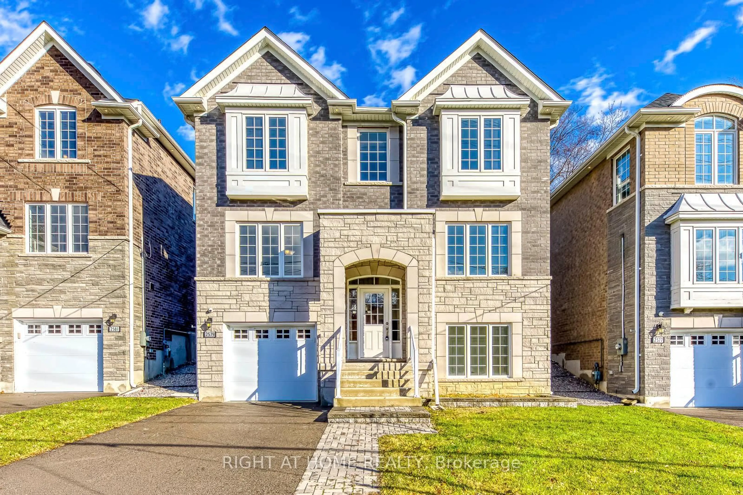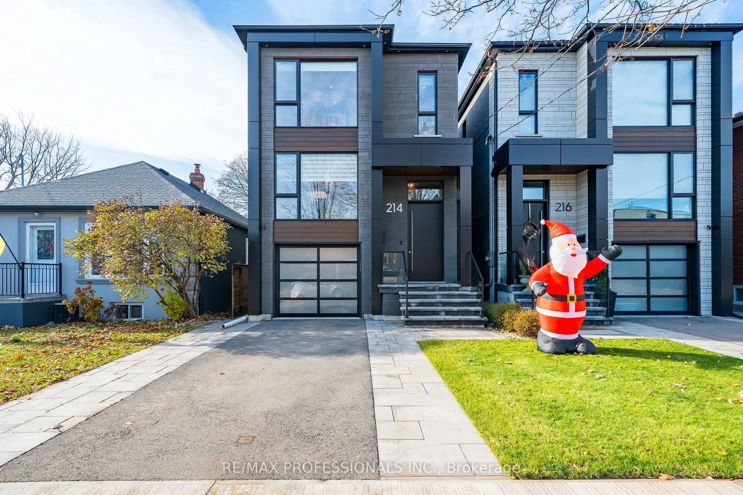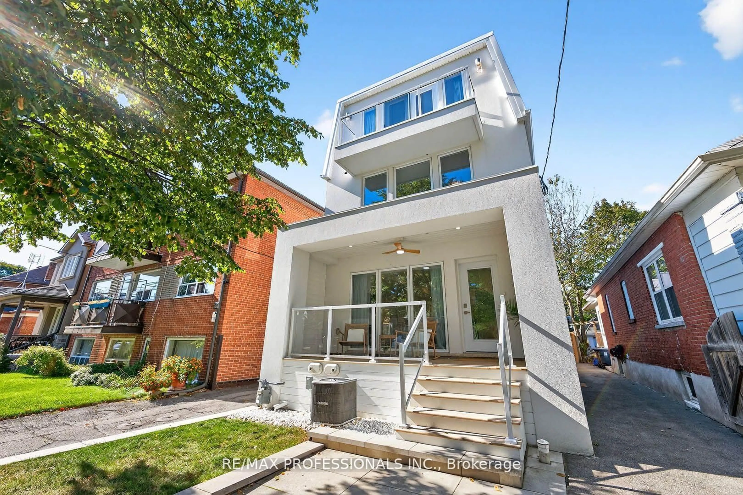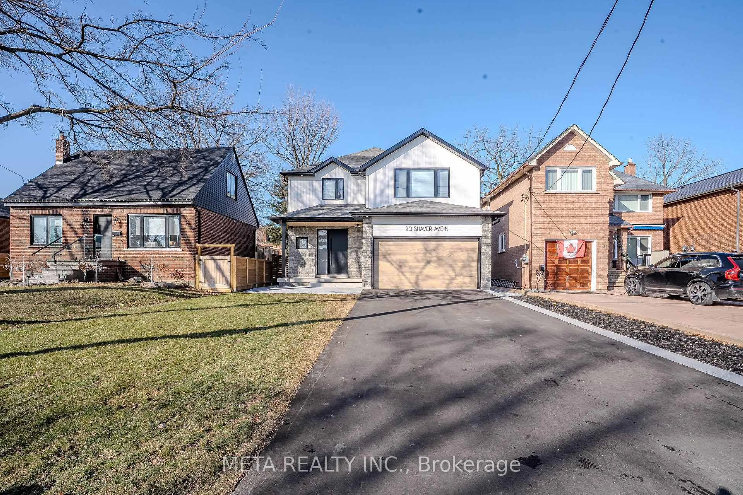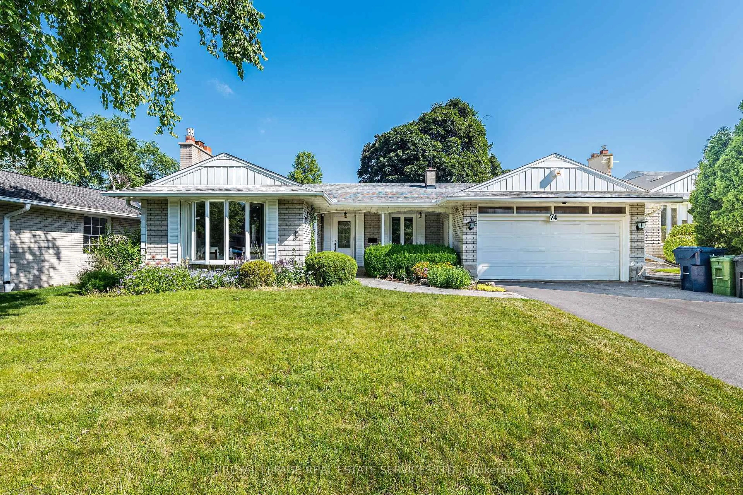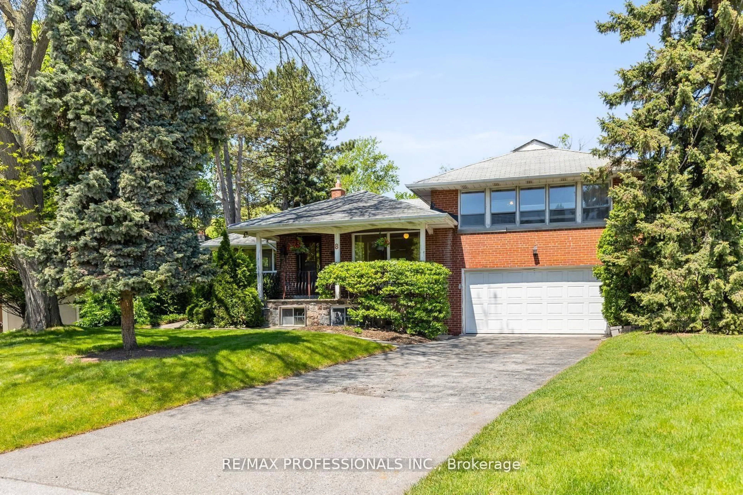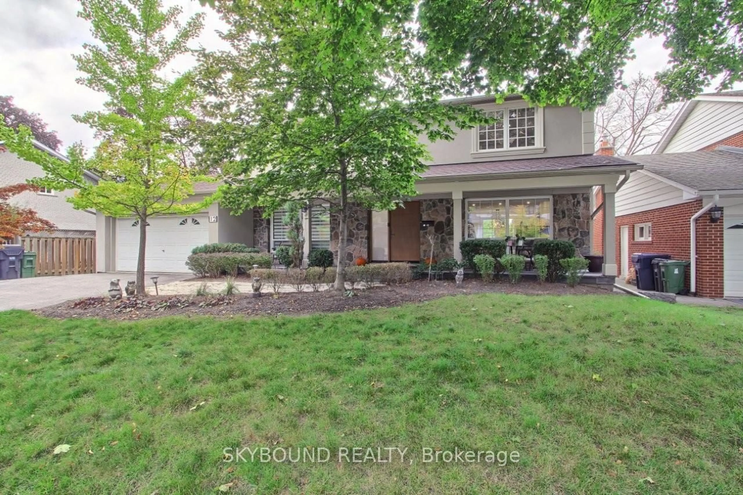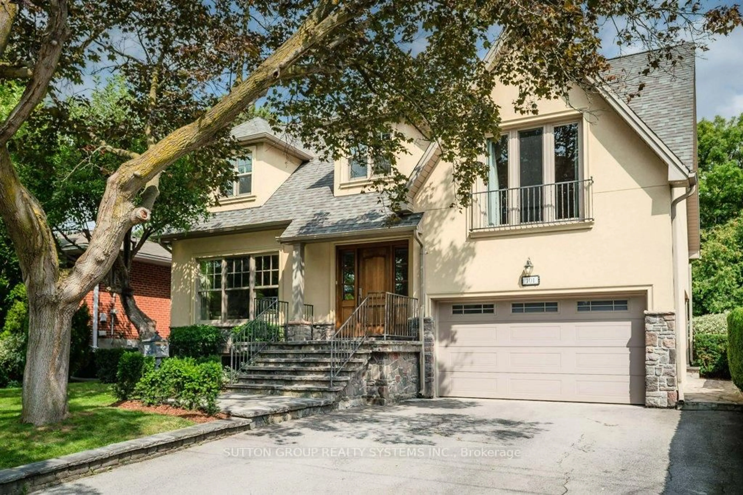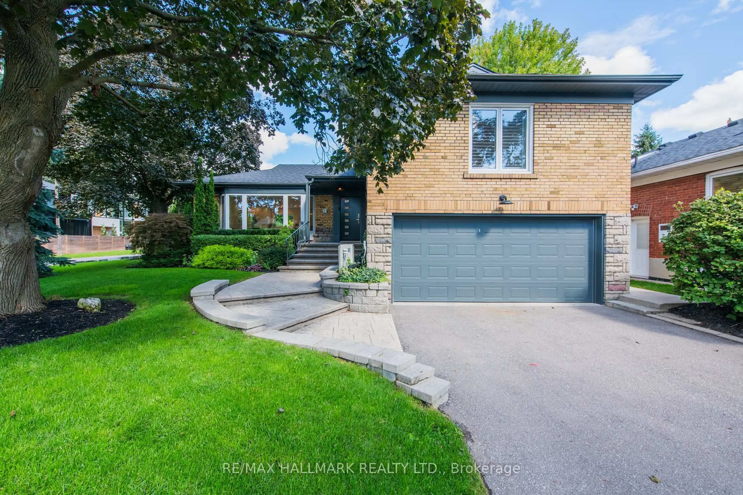INCREDIBLE HOME!!! Huge Lot! Large, welcoming, Sidesplit home with gas Fireplace, 4 Bedrooms or 3 plus Office, 4 bathrooms, ground floor Family room. Games room with Bar. Recreation Room and Finished Basement. Home is 2917 sq ft above ground plus basement. Oversized Primary bdrm has reading nook and 2 walk-in closets. Home crafted using custom, prime hardwood from trees cut and milled in Tillsonburg, Ontario. Large kitchen with Cathedral Ceiling walks out to wrap around deck. Huge 46.58 x 160 ft fenced lot with kidney shaped, inground Saltwater pool (32 x 18 ft). Deep end 8 ft. Home has generator for peace of mind and air ventilation system. Double Driveway and double garage with indoor access to home. Come take a look at this gorgeous home. Home Inspection Available.
Inclusions: All electric light fixtures, gas fireplace, Dacor 5 burner gas Stove top, Dacor Oven, Fisher & Paykel Fridge, Microwave, Bosch Dishwasher, Samsung Washer and Dryer, 3 Kitchen Island stools, 2 Phantom screen doors, Pool Table with new felt and existing cues, Fantech Air Ventilation system, Carrier Furnace and Equipment, Carrier Air Conditioning system and equipment, Rheem Hot Water Tank, Central Vacuum and equipment, Saltwater pool with heater, filter, pump, chlorinator, auto vacuum system, pool winter cover, Alarm System, Generac Generator, Outdoor Shed, Metal Gazebo (10 x 12ft), Samsung Washer and Dryer, Automatic Garage Door Opener and remotes.
