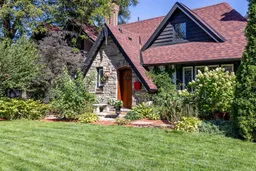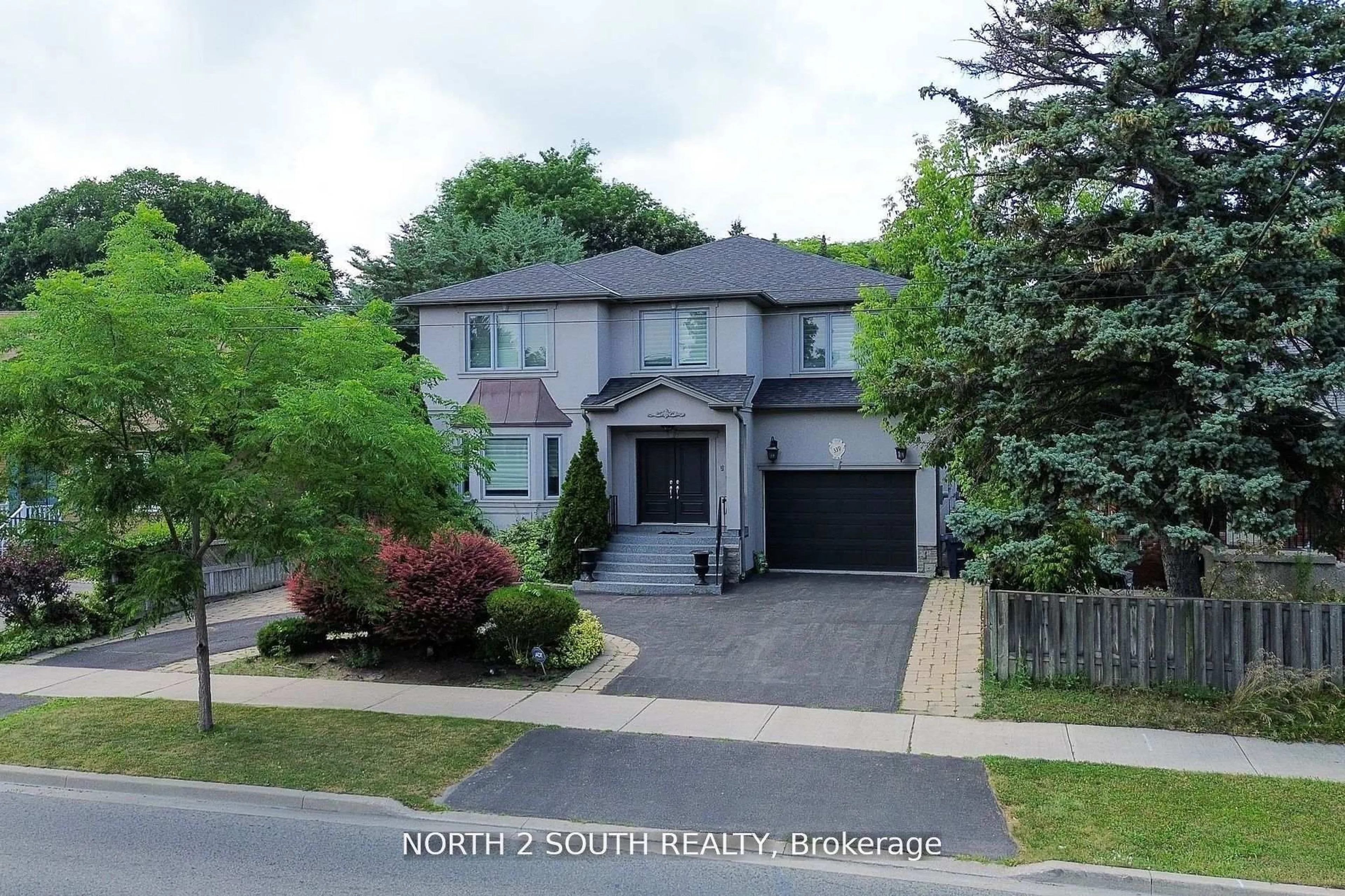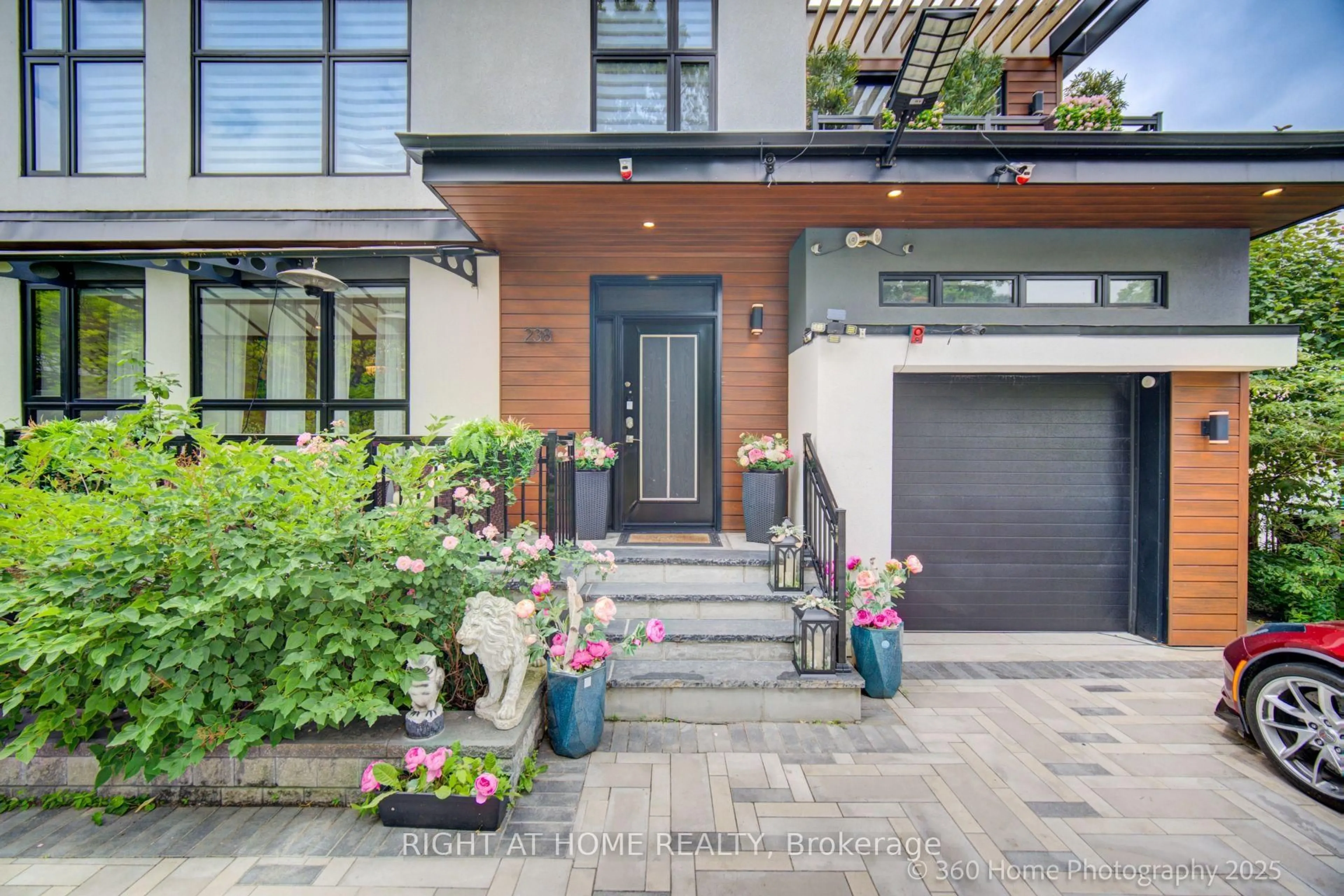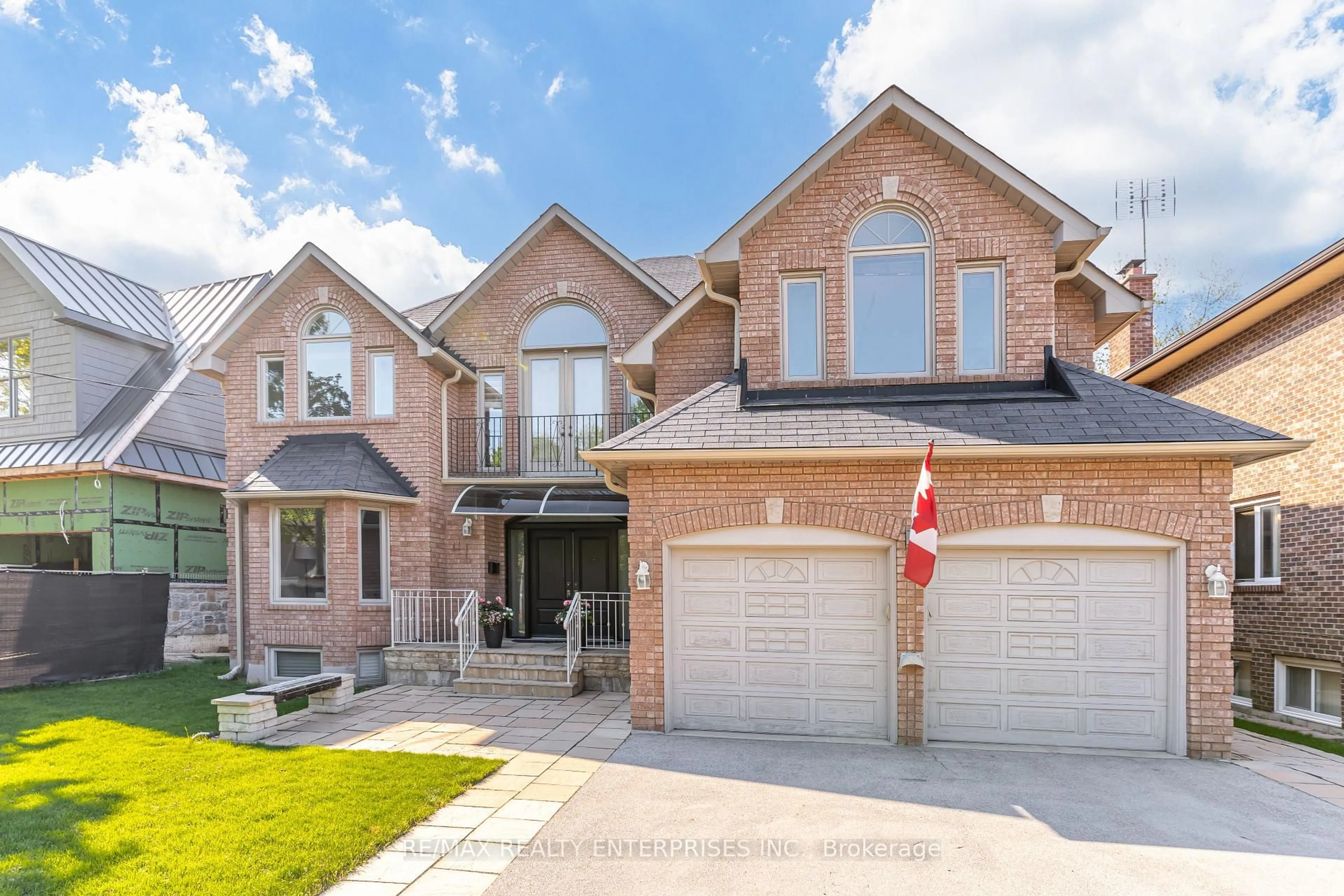This charming family home, built in 1945 and extensively restored in 2010, captures the warmth of an English countryside cottage long admired in Sunnylea. Framed by perennial gardens to the north and south, the property is filled with natural light and offers beauty and privacy. Tudor Revival features include pitched gabled roofs with red shingles, a stone façade, and diamond-paned leaded windows that reinforce its timeless appeal.Inside, the home blends craftsmanship with modern convenience. The inviting kitchen features an AGA range, marble counters, breakfast area, and adjoining family room with a wood-burning fireplace a hub for family life and entertaining. A panelled dining room with stone fireplace offers elegance, while the living room with sunny office nook creates warmth and utility.Upstairs, a split plan separates the private primary suite from a family wing with two bedrooms and bath. The lower level adds a recreation room with fireplace, bedroom, and full bath ideal for guests, teens, or home office use.Sunnylea is one of Etobicokes most coveted enclaves, celebrated for tree-lined streets, mature greenery, and enduring country charm in the city. Families value its proximity to Sunnylea Junior School, consistently top-ranked, as well as Sunnylea Park, Mimico Creek, and the Humber River.
Inclusions: All existing appliances and window coverings per Schedule B
 40
40





