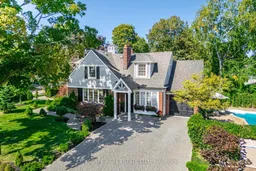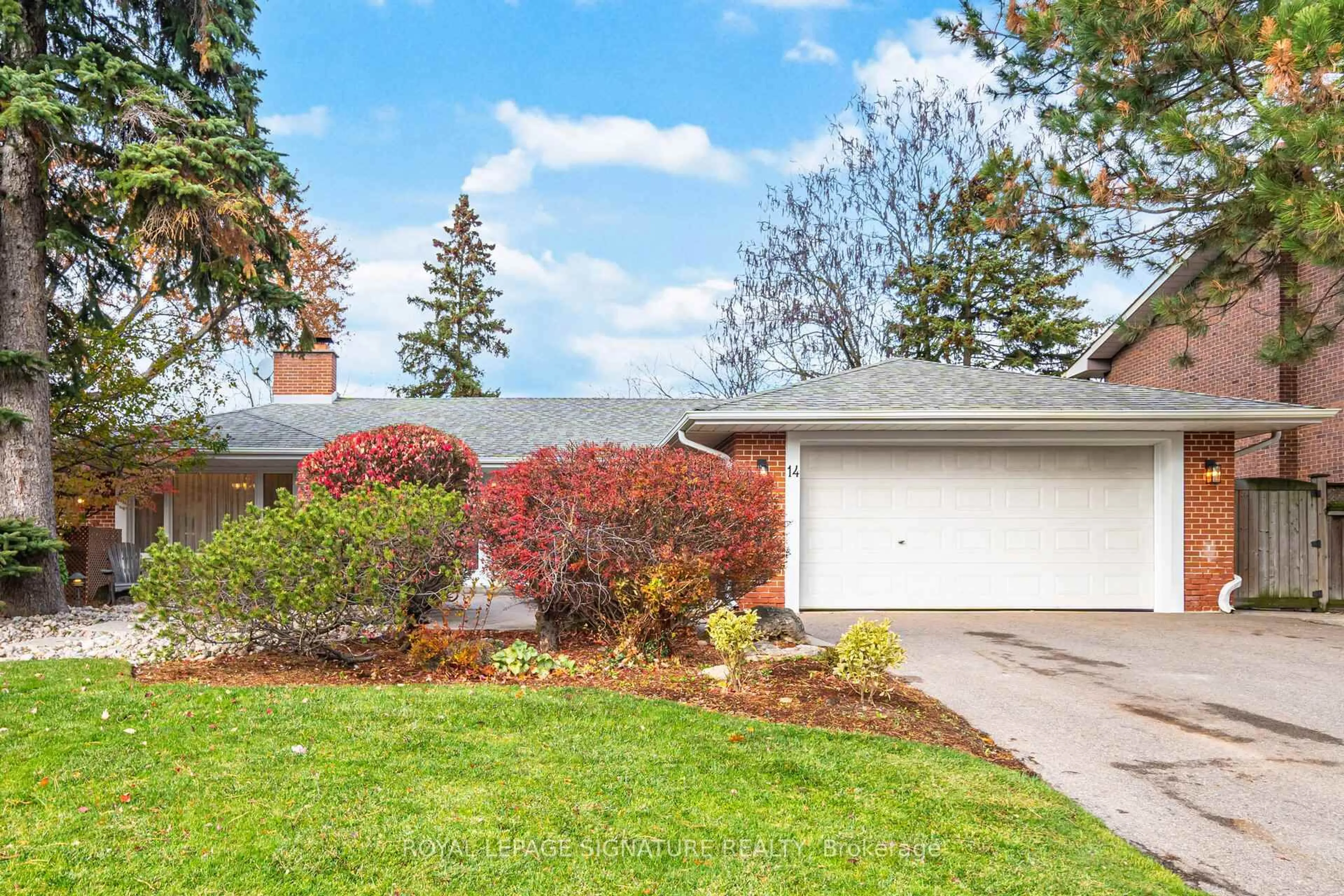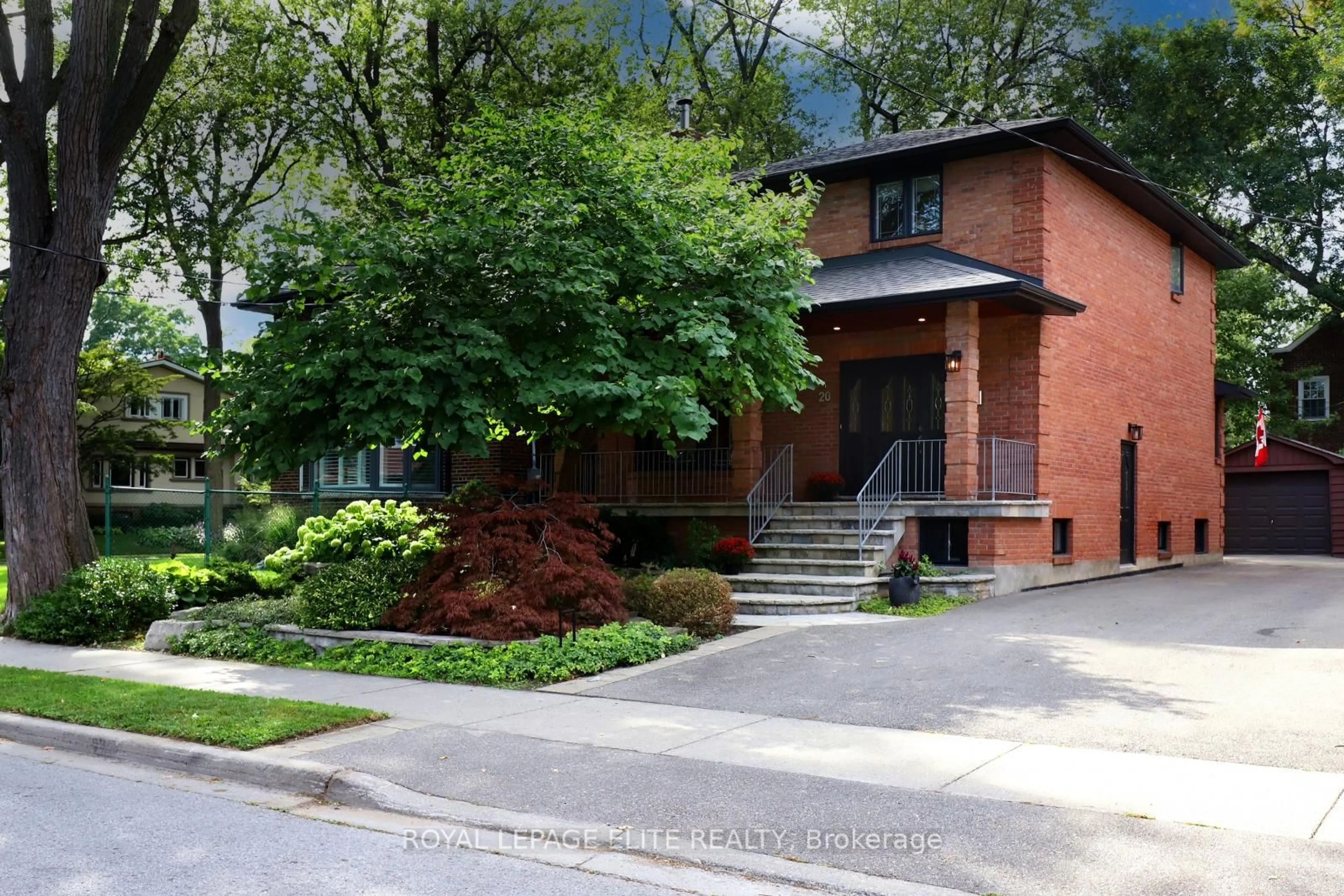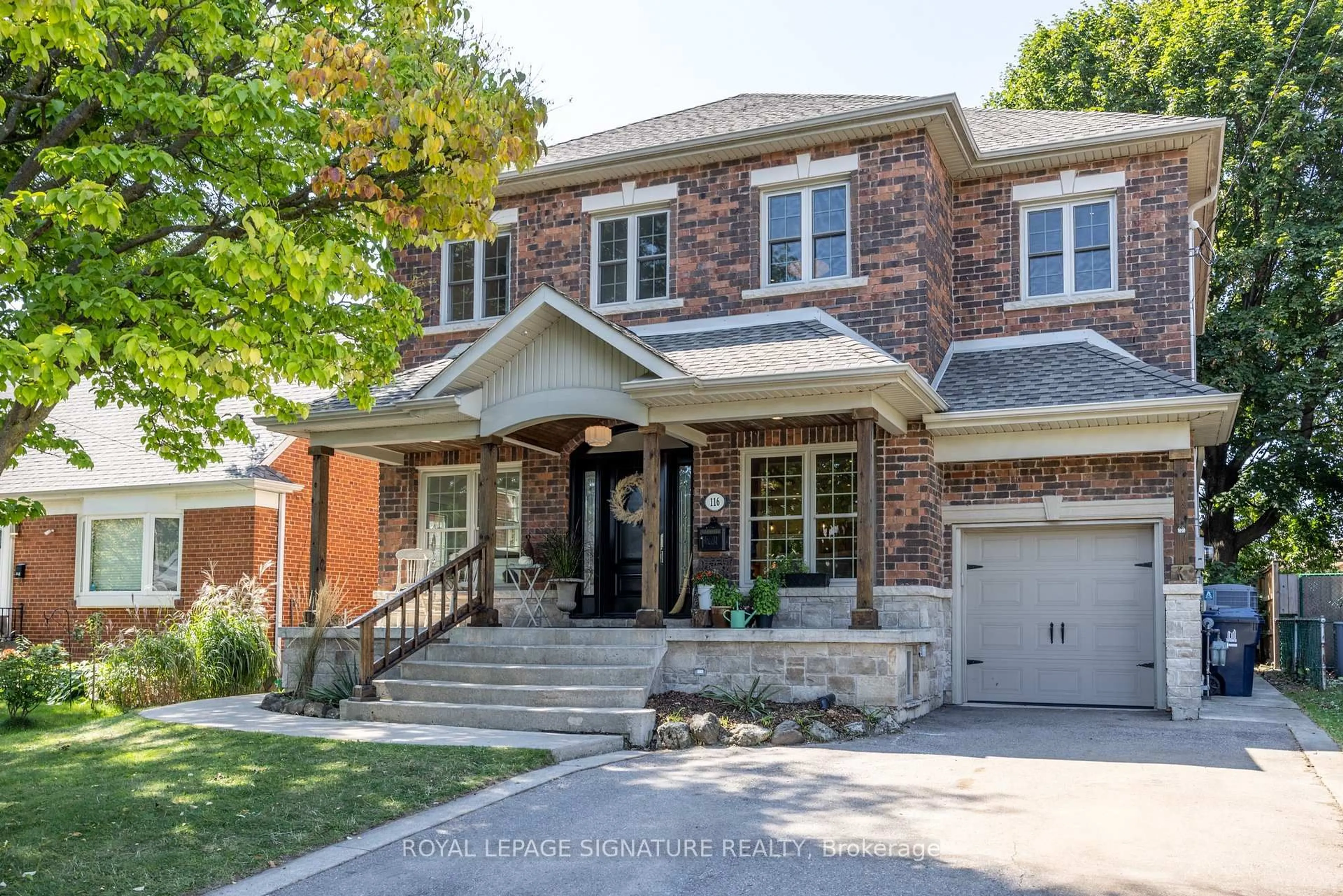Discover 187 Prince Edward Dr S - an enchanting home in the sought-after Sunnylea area. This beautifully maintained residence offers approximately 2,800 square feet of versatile living space, including 3+2 bedrooms, 4 bathrooms, and a fully finished basement with a nanny suite. Curb appeal at its finest - lush landscaping, a wraparound cobblestone walkway, ample parking, and a rare double entry from both Prince Edward Drive and Kingslea Gardens. Step into a bright, open-concept main floor with expansive windows, sun-drenched views, a gas fireplace in the piano room, pot lights throughout, and refined details including wainscoting, crown molding, and hardwood floors. Step out to a private patio with a gas BBQ line and enjoy a large entertainers backyard, complete with an in-ground pool and gazebo - perfect for evenings under the stars. Additional highlights include recent renovations, built-in storage, forced air & central A/C, custom features, and the potential to expand above the garage. Nestled in one of Etobicoke's most desirable family-friendly neighbourhoods, you'll have access to top-rated schools, Sunnylea Park with tennis courts only steps away, and vibrant cafes and shops along Bloor Street West, near The Kingsway.
Inclusions: All existing: electrical light fixtures, existing appliances (including fridge, stove, rangehood, dishwasher, microwave), laundry machines (washer and dryer), window covering Nest Camera, 2 Nest doorbells, Nest thermostat, Gazebo, Gazebo sectional, pool equipment (includes heater, pump, fence, cover,), bbq, tankless water heater, gas inserts in each of 2 fireplaces, window cushion in second floor bedroom, outdoor solar lights. All inclusions are in AS IS condition
 50
50





