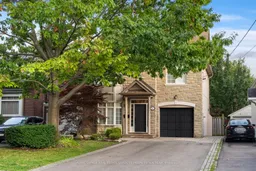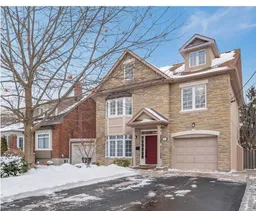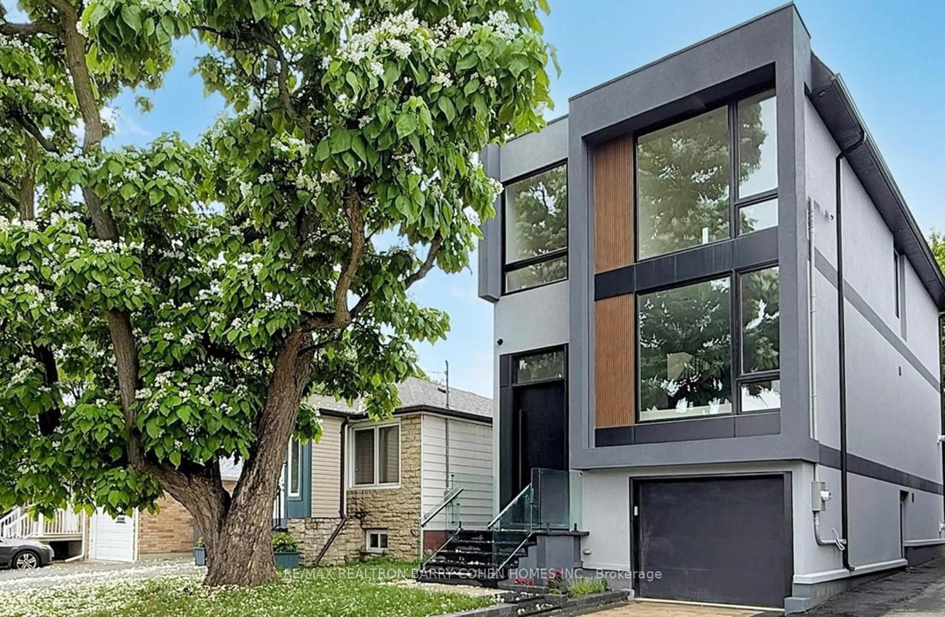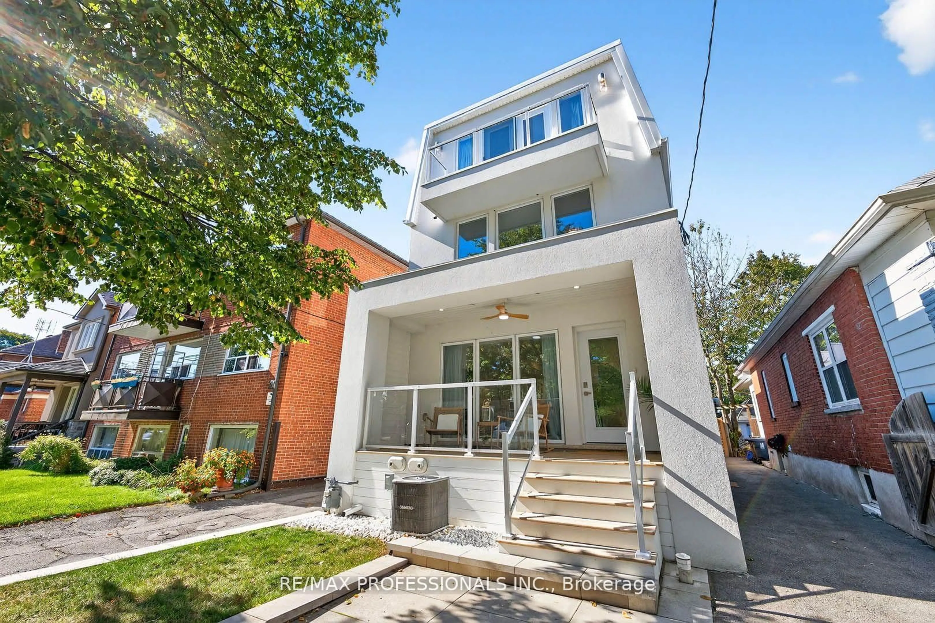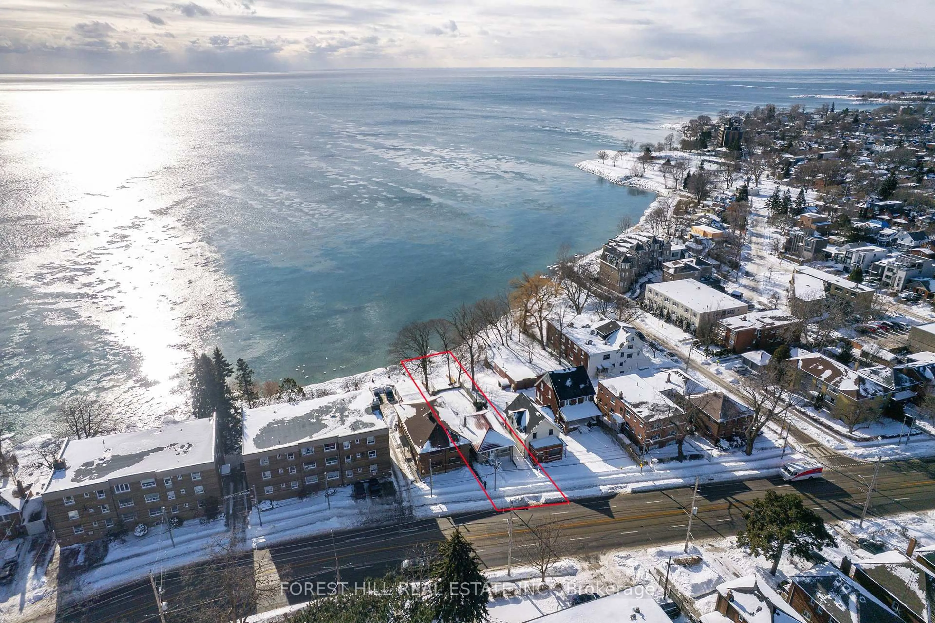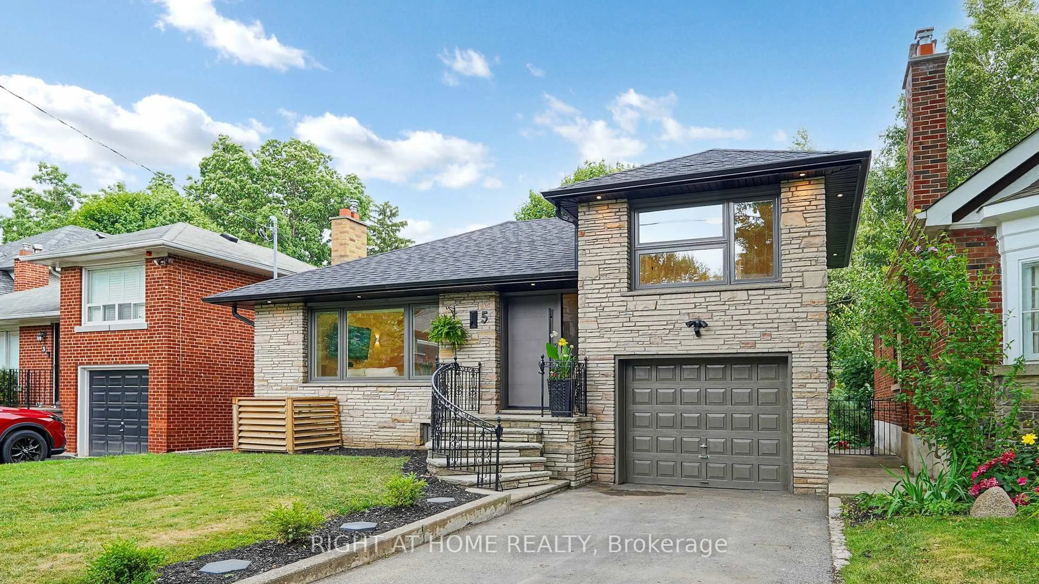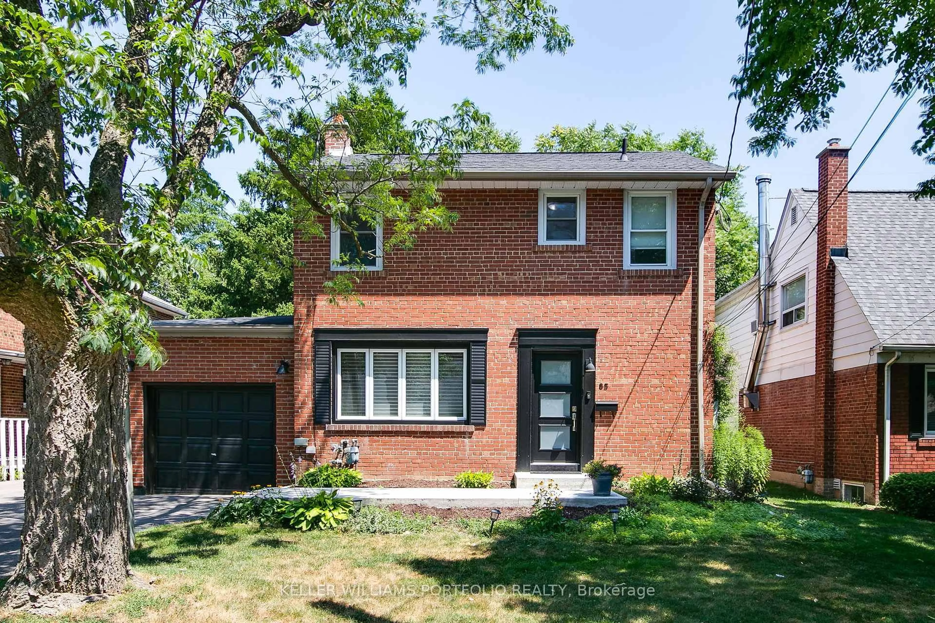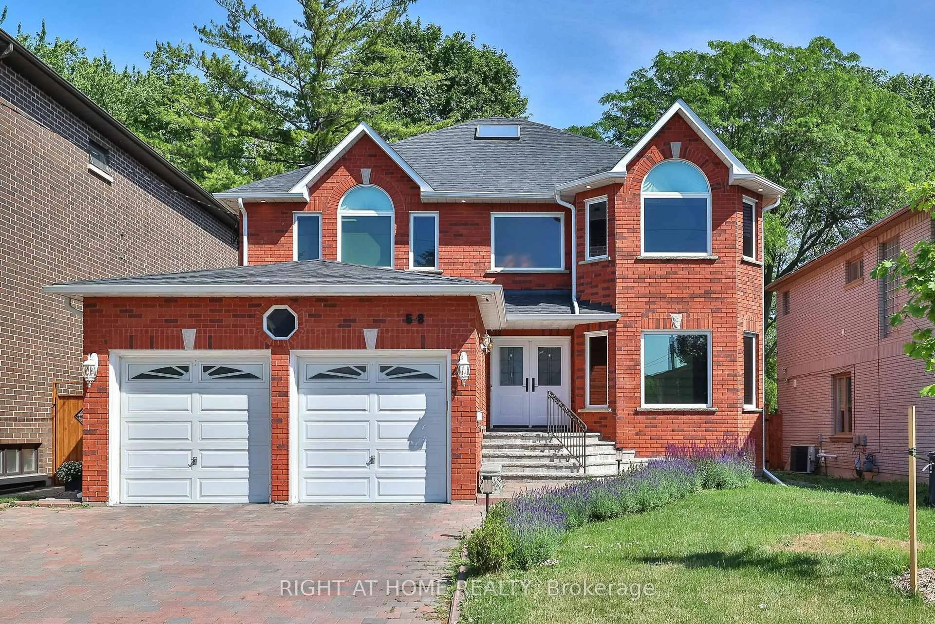*DEEP LOT*Nestled in a family-friendly pocket of Toronto's west end, 11 Tyre Avenue is a fully updated home offering over 3,200 square feet of finished living space across four levels on an impressive 200-foot-deep lot. With five spacious bedrooms, including a third-floor loft retreat, and four bathrooms, this home is ideal for families seeking space and functionality. The main floor features a beautifully updated kitchen with a large centre island, seamlessly open to a warm and inviting family room. A gas fireplace adds ambiance to the adjacent living area, where natural light floods the space and opens to the backyard. The professionally landscaped yard is a true highlight, offering greenery and privacy. A stunning in-ground pool, a newly added back deck, and a cedar privacy wall create the perfect setting for entertaining, relaxing, and creating lasting memories. Upstairs, the primary suite offers a peaceful escape with a spa-inspired ensuite and a fully appointed walk-in closet. Two bedrooms and a family bathroom complete the second level. The third floor offers over 600 square feet of flexible living space, including a bedroom that works beautifully as a home office or guest suite. The finished lower level features a spacious recreation room, additional bedroom, laundry area, and ample cold storage. Every element is designed to evolve with the needs of modern family life. Located within walking distance to shops, transit, schools, parks, and all that the west end has to offer, this exceptional property checks all the boxes.
Inclusions: LG refrigerator, LG gas range, integrated Miele dishwasher, built-in Panasonic microwave, LG washer & LG dryer. All Hunter Douglas window coverings, all light fixtures, all bathroom mirrors, Ecobee thermostat & Climber.
