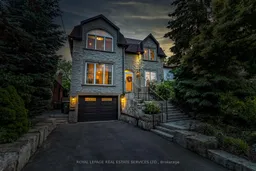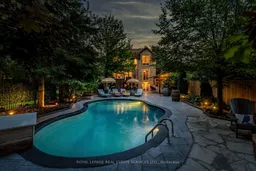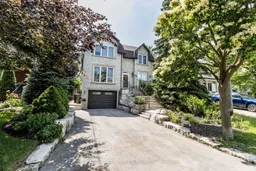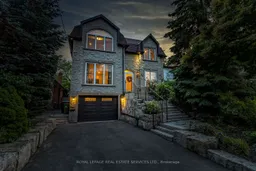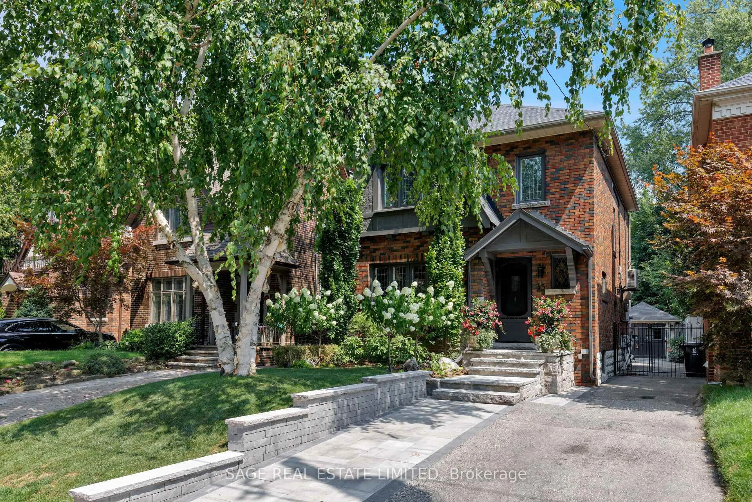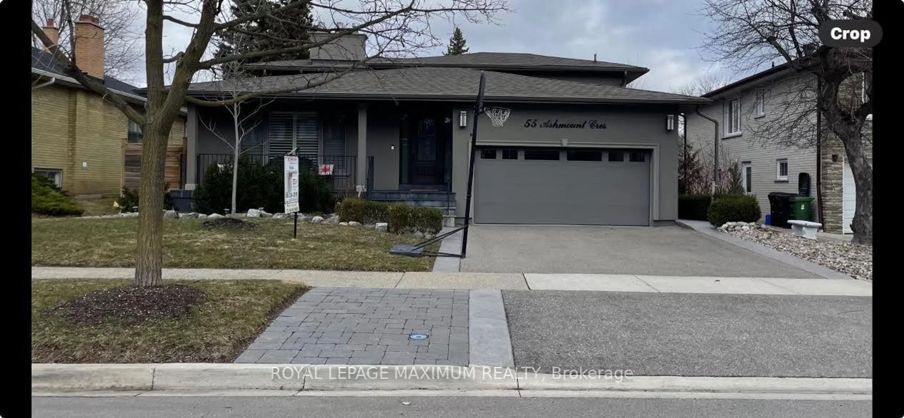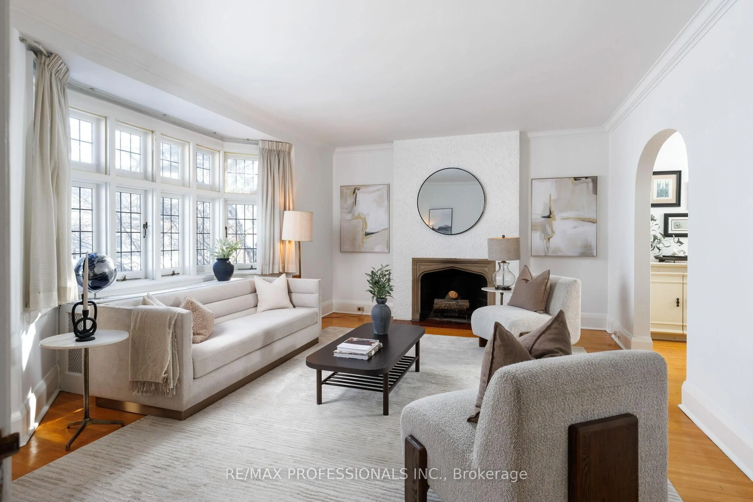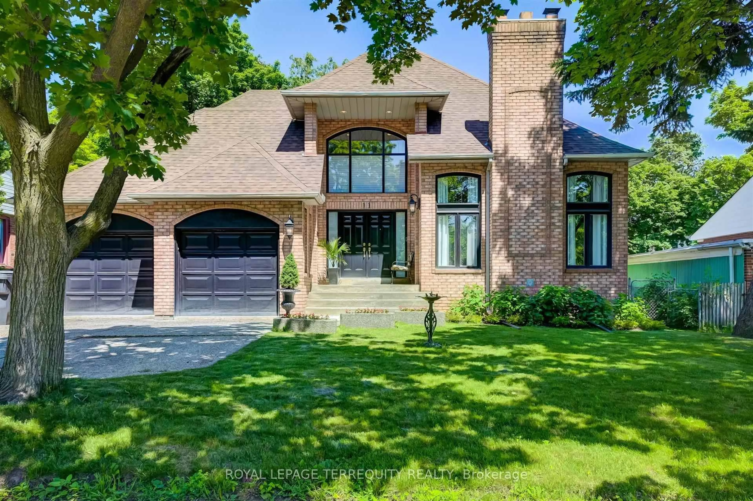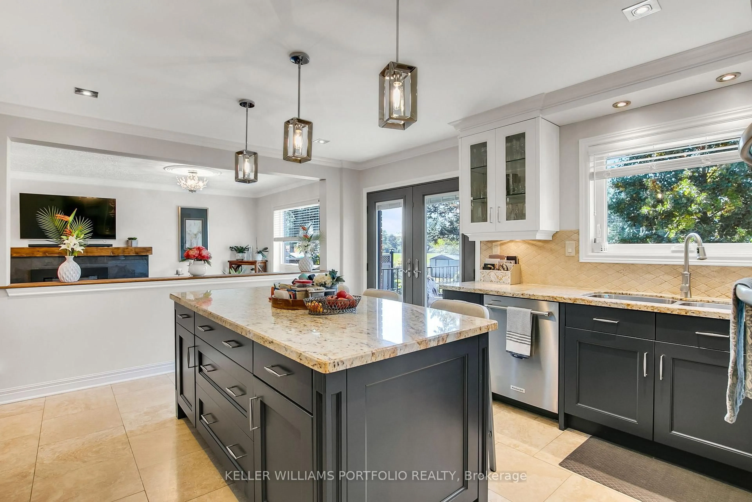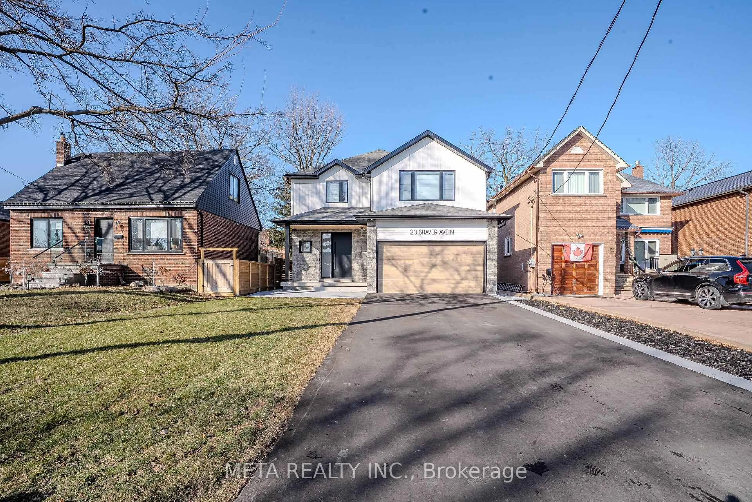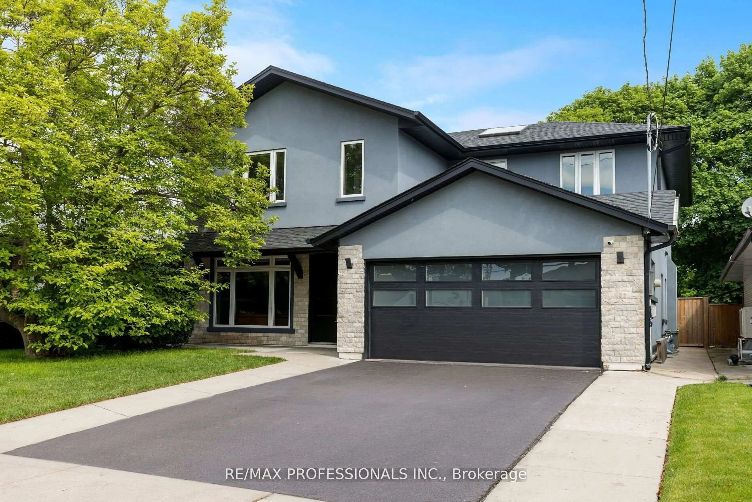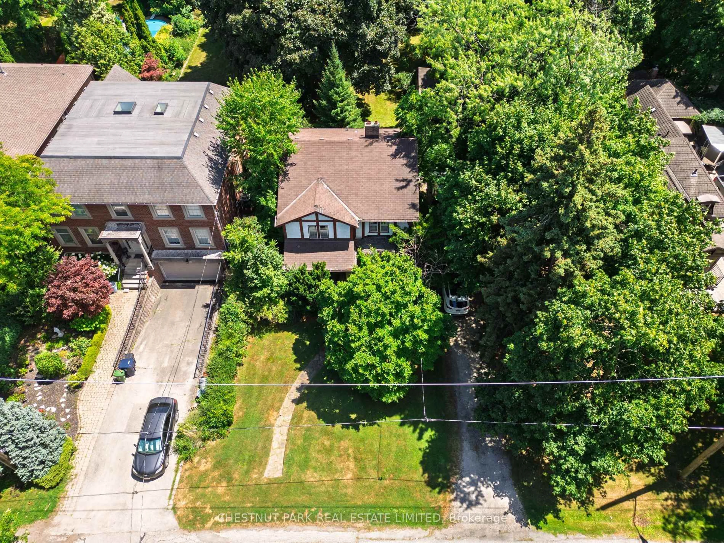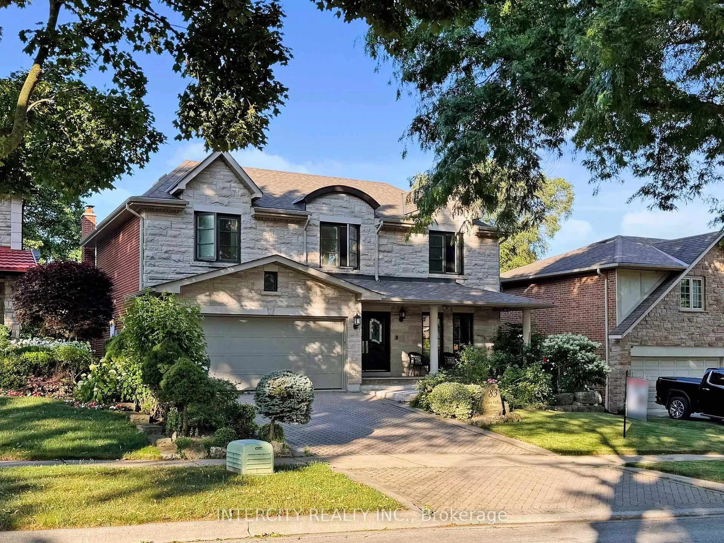No need for a cottage this resort like backyard offers everything you could want with out the drive and traffic. Heated in-ground pool with waterfall diving platform, complete outdoor kitchen with wine fridge, draft beer machine, natural gas BBQ with ample dining areas and lounging areas. The oversized deck off of the family/dining room offers additional seating after a day by the pool. The inside of this home offers hardwood floors throughout, crown moulding, gas fireplace in family room area, kitchen with tons of cupboard space and breakfast bar. Formal living room could be used as bedroom or formal dining room, private home office separate from the living space. Complimenting the akin floor is a 3 piece in which the shower is also a steam shower. The second floor offers bedroom 1 has vaulted ceilings, 2 double closets and a 3-piece ensuite bath. Bedroom 2 offers a. double closet and a unique semi-ensuiite private 4-piece bath connected by a bridge. The Primary bedroom offers a dressing room complete with built-in dressers, dressing island and hangers. The 5piece ensuite bath with soaker air-tub, and oversized shower. The recently renovated lower level offers a. walk-out to the patio and pool, gas fireplace, 3-piece bath with oversized shower, closers with built-ins and hangers. The laundry room with cabinetry offers ample storage. The cedar lined closet is an ideal wine cellar and humidor,. The list of inclusions for this home are extensive but include: Generac gas back up generator no more worries when power goes out, EV car charger, brand new furnace and hot water tank, 400 amp hydro panel, all pool and outdoor furniture and more.
Inclusions: see attachment
