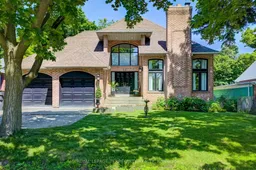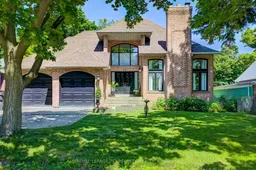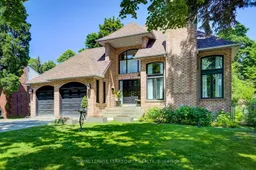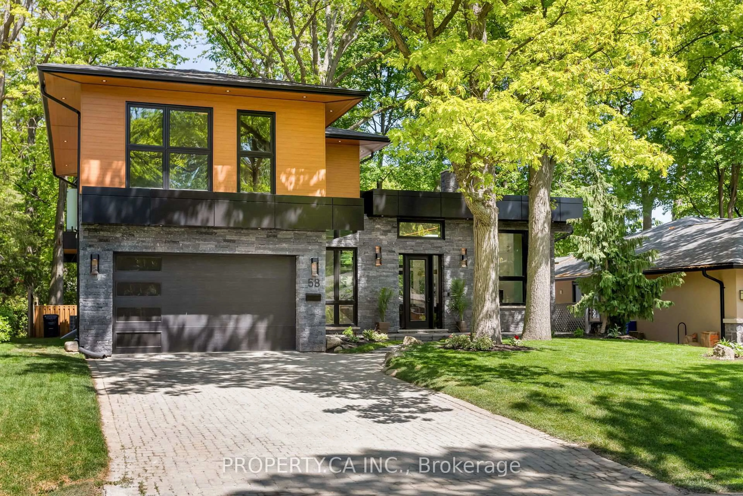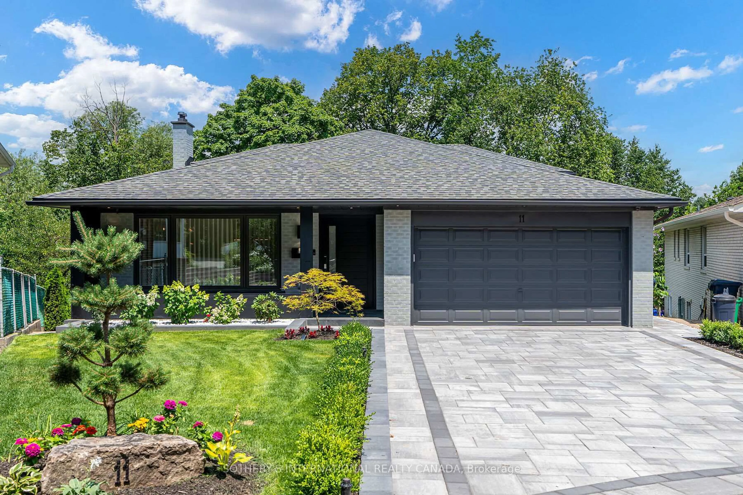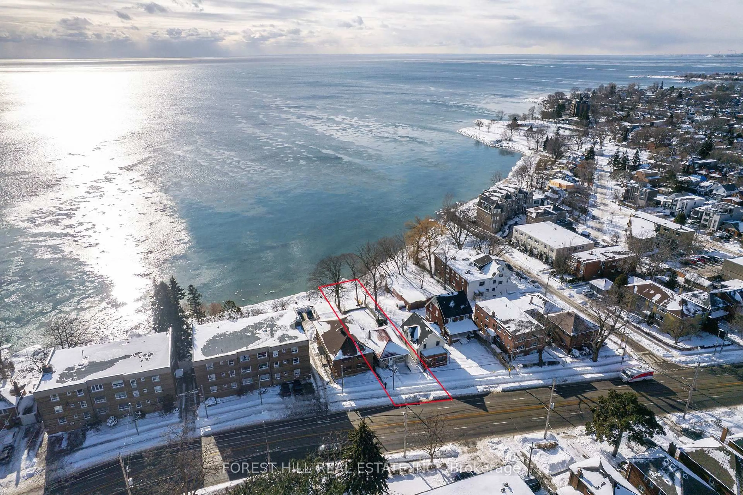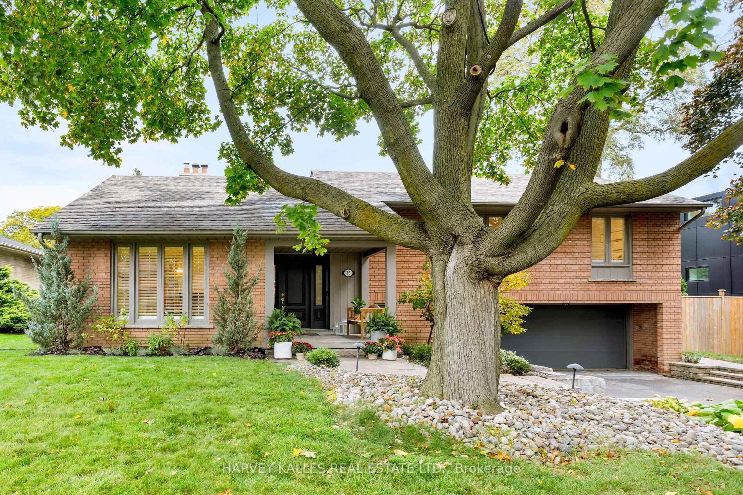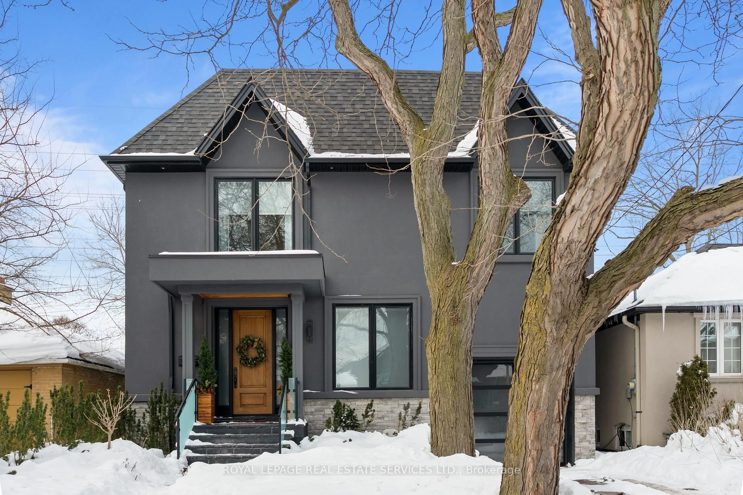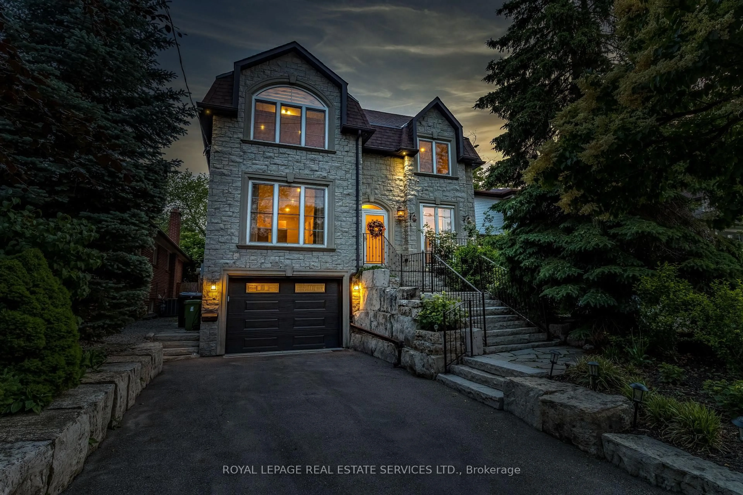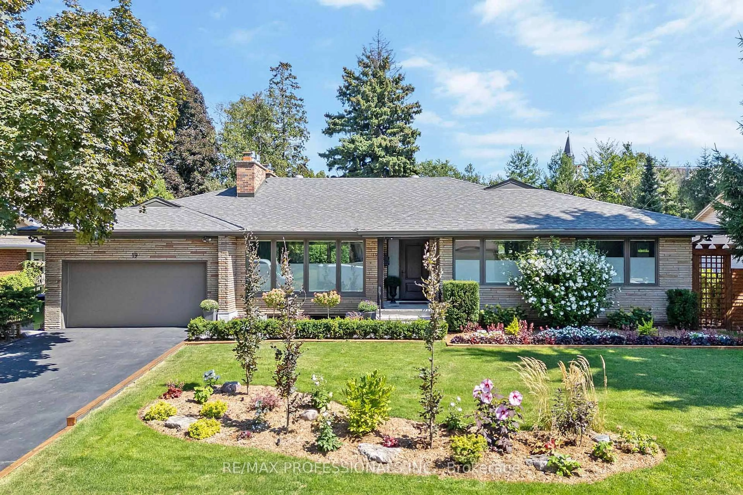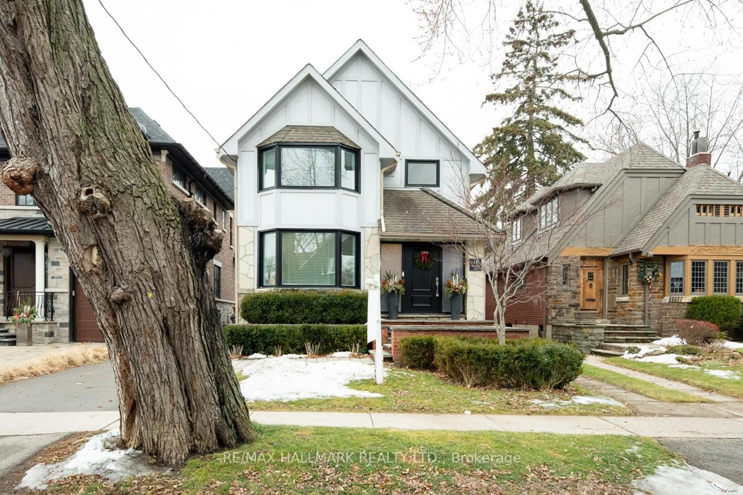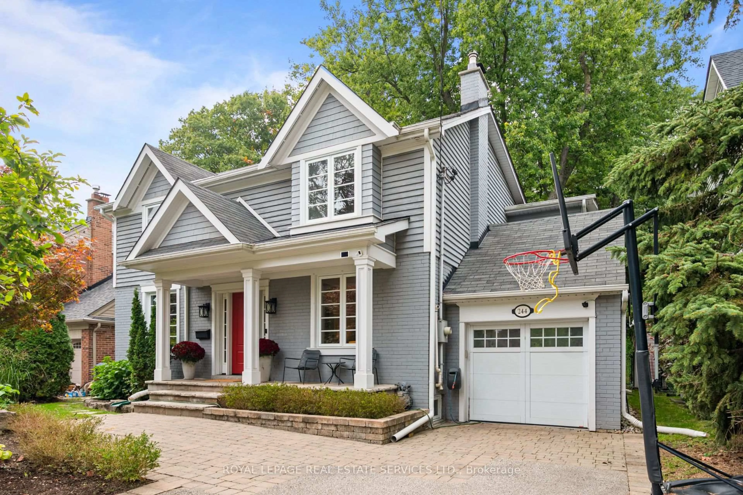Welcome to 11 Blaketon located in the prestigious Eatonville neighbourhood. This luxurious custom designed residence blends refined living space with practical functionality. Blaketon encompasses over 3600 square feet in traditional and modern day comfort. The grand Foyer soars 16 feet above while a 3 tier crystal chandelier is suspended from the second floor ceiling. The living room with its 11 foot high walls and a marble wood burning fireplace presents a peaceful, timeless elegance that promotes refined comfort & living. But the piece d'resistance is the opulent coffered ceiling that illuminates a suspended crystal chandelier. The sunken family room boasts a handcrafted interior cast French limestone that embraces a gas fireplace. This mantel was fashioned after a model that appeared in Our Home magazine 2015. In unique traditional fashion and functionality the Gourmet kitchen displays a white custom cabinetry, oversized granite island with corbels and beautiful porcelain floors. The distinguished stainless steel appliances are Wolf range (6 gas burners) and 2 Wolf wall mounted ovens, a Miele dishwasher and a side by side Electrolux refrigerator/freezer. A walkout steps out to a private backyard that is bordered by a park. The office on the main floor has patio doors to the outside where a home business can be conducted in a private fashion without interfering with the main house. This space can also be used as a bedroom for in- laws with a nearby 3 piece washroom or a children's playroom on the main floor. The master bedroom has a private balcony and an oversized 6 piece ensuite. The partially finished basement with a separate entrance has drywall on the periphery walls with electrical outlets, 2 roughed in fireplaces and a roughed in washroom. Create your dream be it a large Spa, theatre room, in-law apartment, home business. Coveted Wedgewood School district! The possibilities are endless. You can put your own stamp on this beautiful home to call your own.
