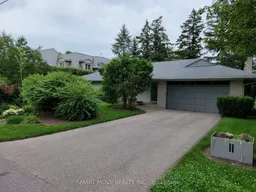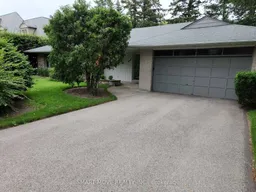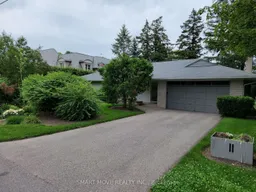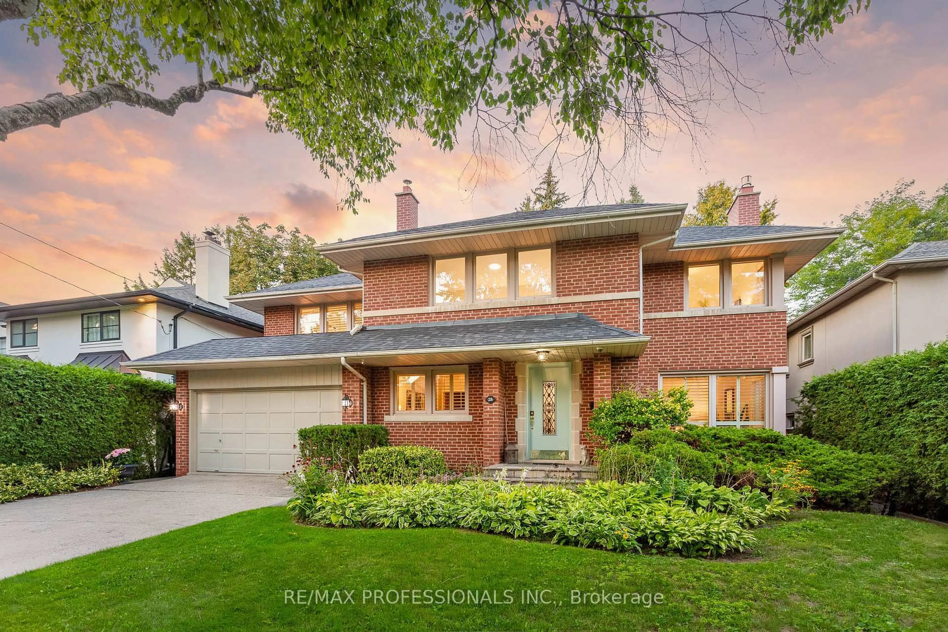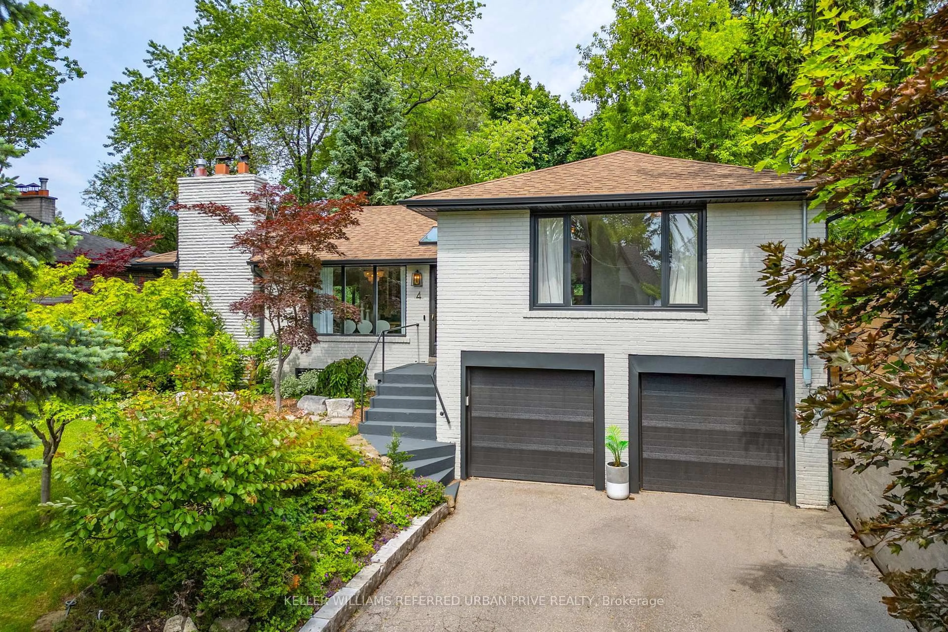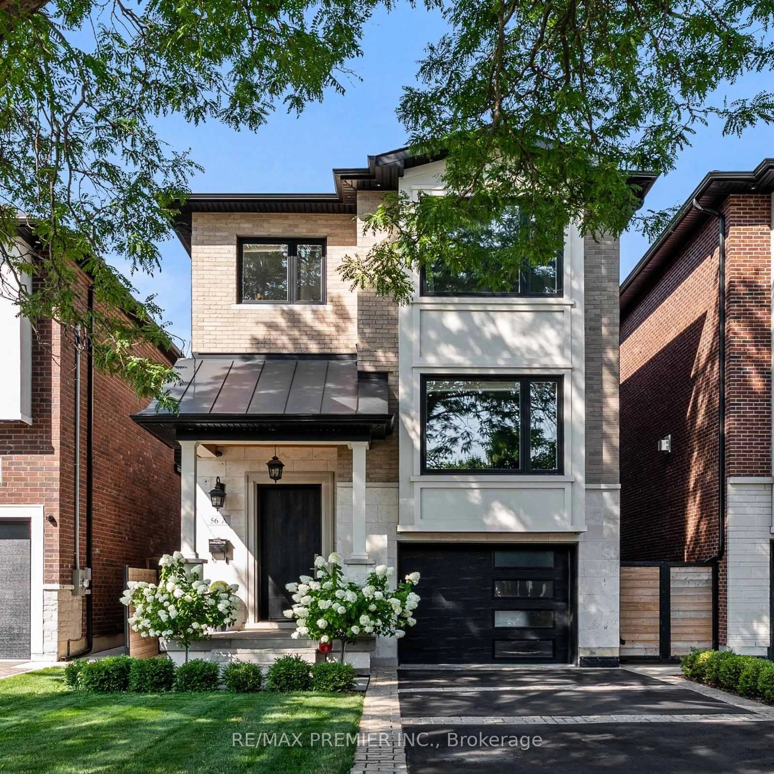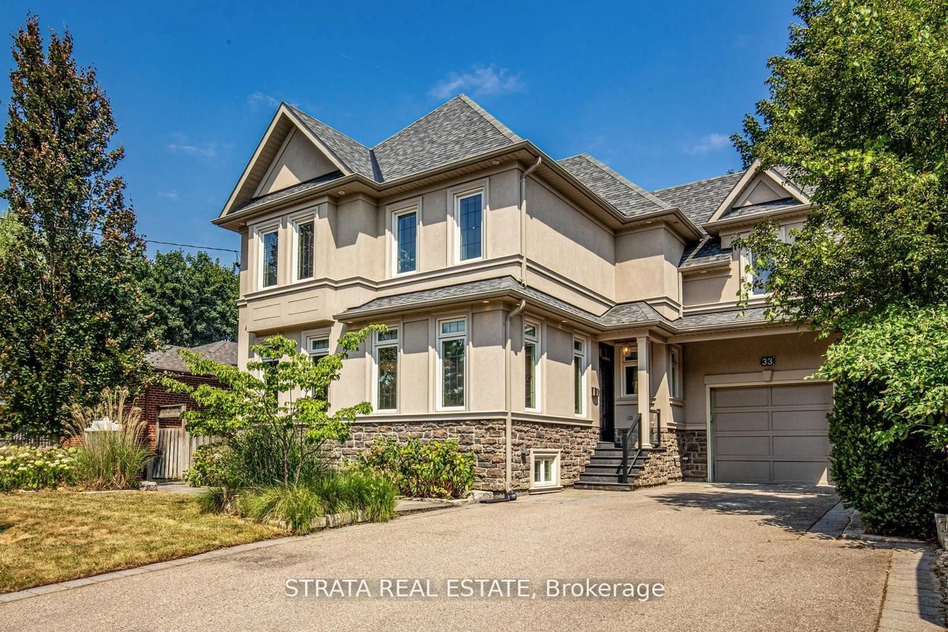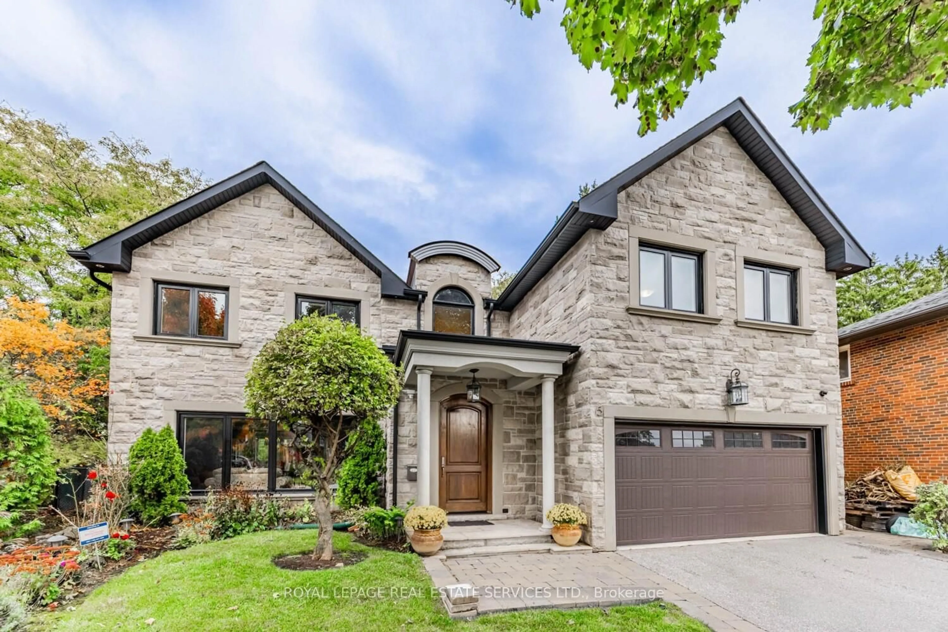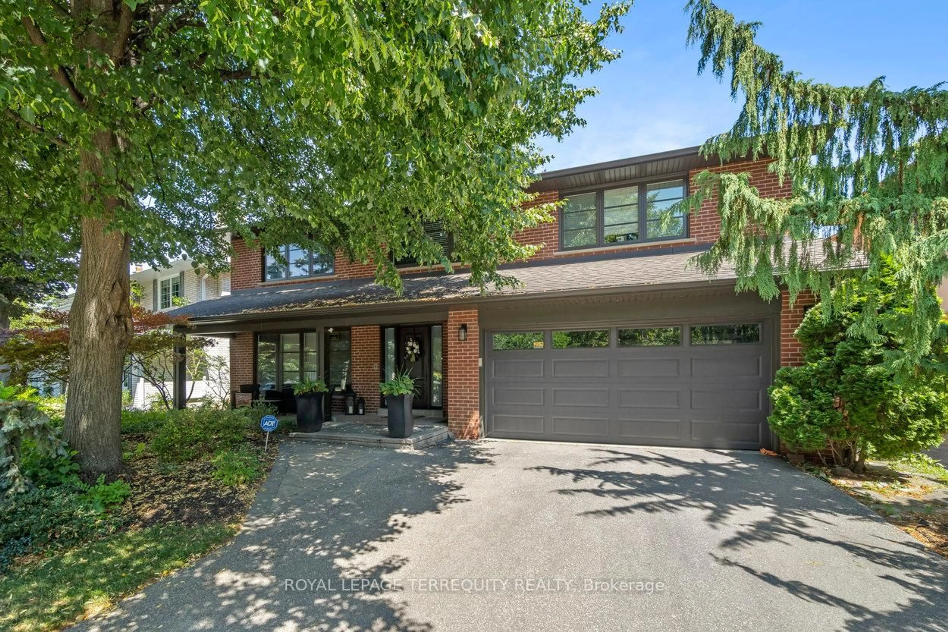11 Valecrest Dr, Toronto, Ontario M9A 4P4
Contact us about this property
Highlights
Estimated valueThis is the price Wahi expects this property to sell for.
The calculation is powered by our Instant Home Value Estimate, which uses current market and property price trends to estimate your home’s value with a 90% accuracy rate.Not available
Price/Sqft$1,574/sqft
Monthly cost
Open Calculator
Description
Spacious 3bdr bungalow in prestigious neighbourhood. Hardwood floor, two full washrooms on the main level. Walk out basement with fireplace and washroom. Two car garage, double driveway, Plenty of parking, no sidewalk. Private backyard and front yard, walk out basement. Comes with drawings and all permits ready to built. See the attachments.
Property Details
Interior
Features
Flat Floor
Dining
6.23 x 4.48hardwood floor / Formal Rm / O/Looks Backyard
Kitchen
3.98 x 4.88Walk-Thru / B/I Appliances
Breakfast
4.88 x 3.98Walk-Out / Combined W/Kitchen
Primary
4.61 x 3.383 Pc Ensuite / hardwood floor / Double Closet
Exterior
Features
Parking
Garage spaces 2
Garage type Attached
Other parking spaces 4
Total parking spaces 6
Property History
 16
16