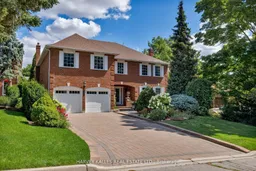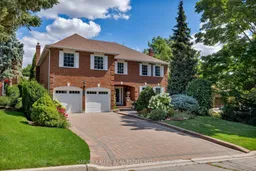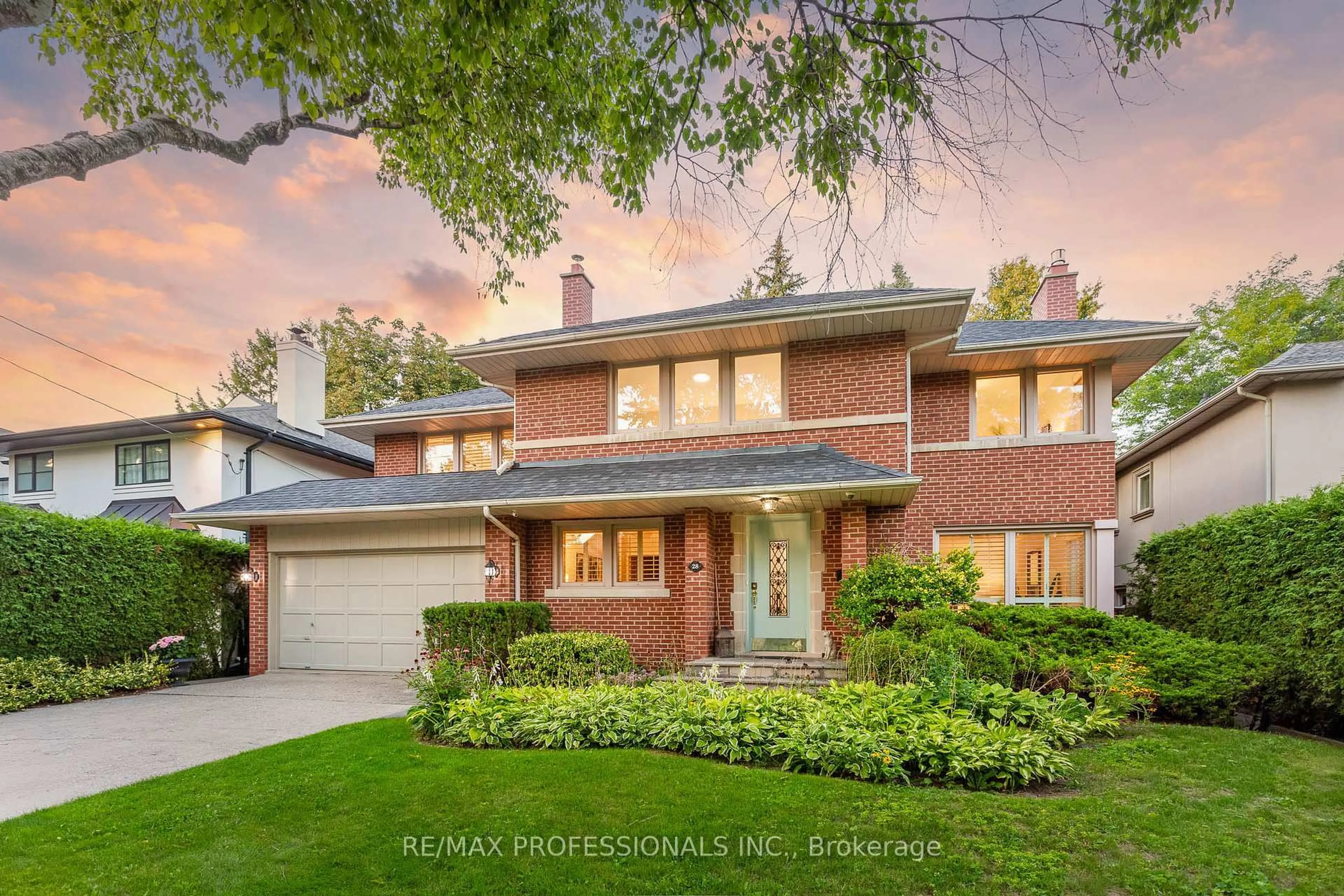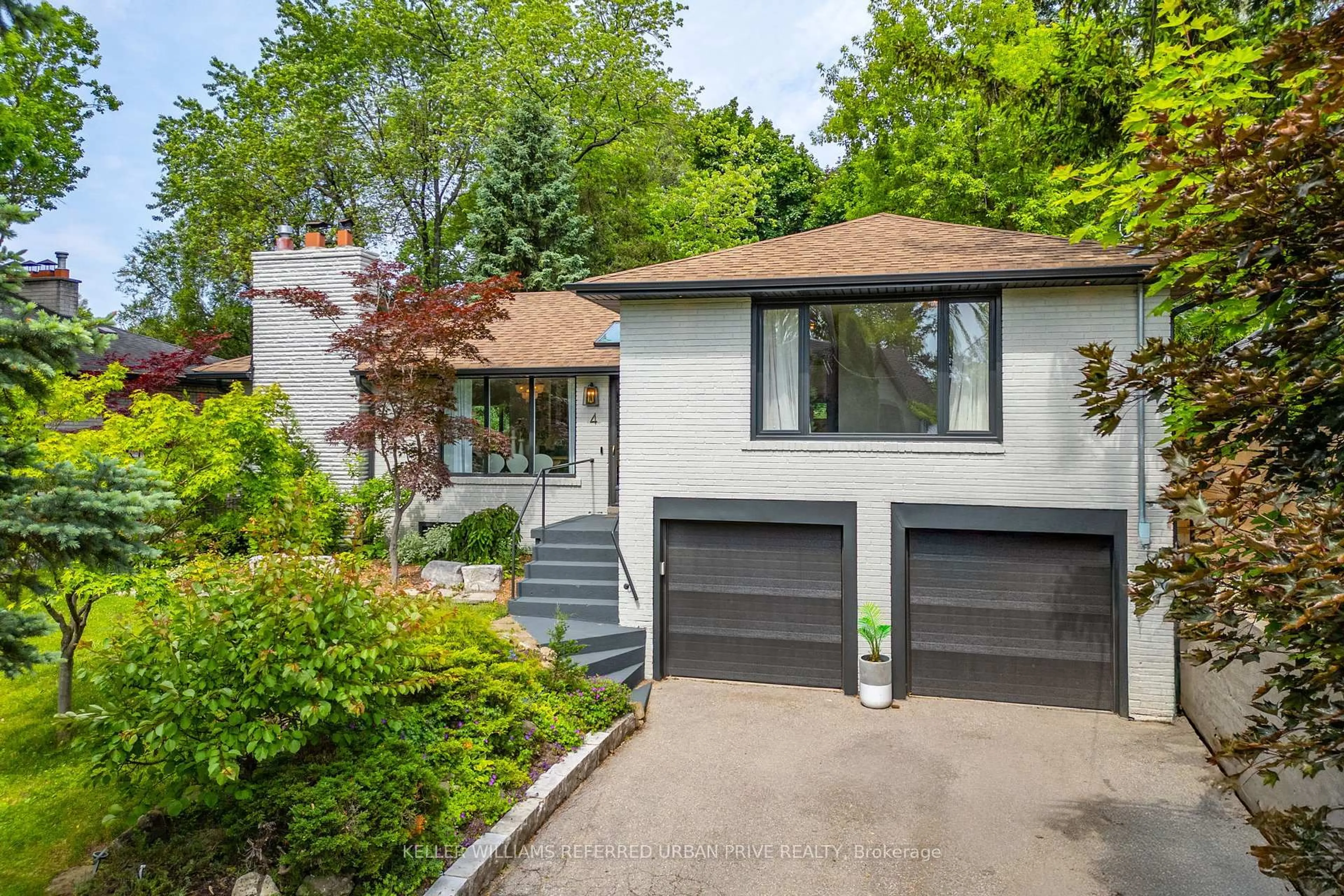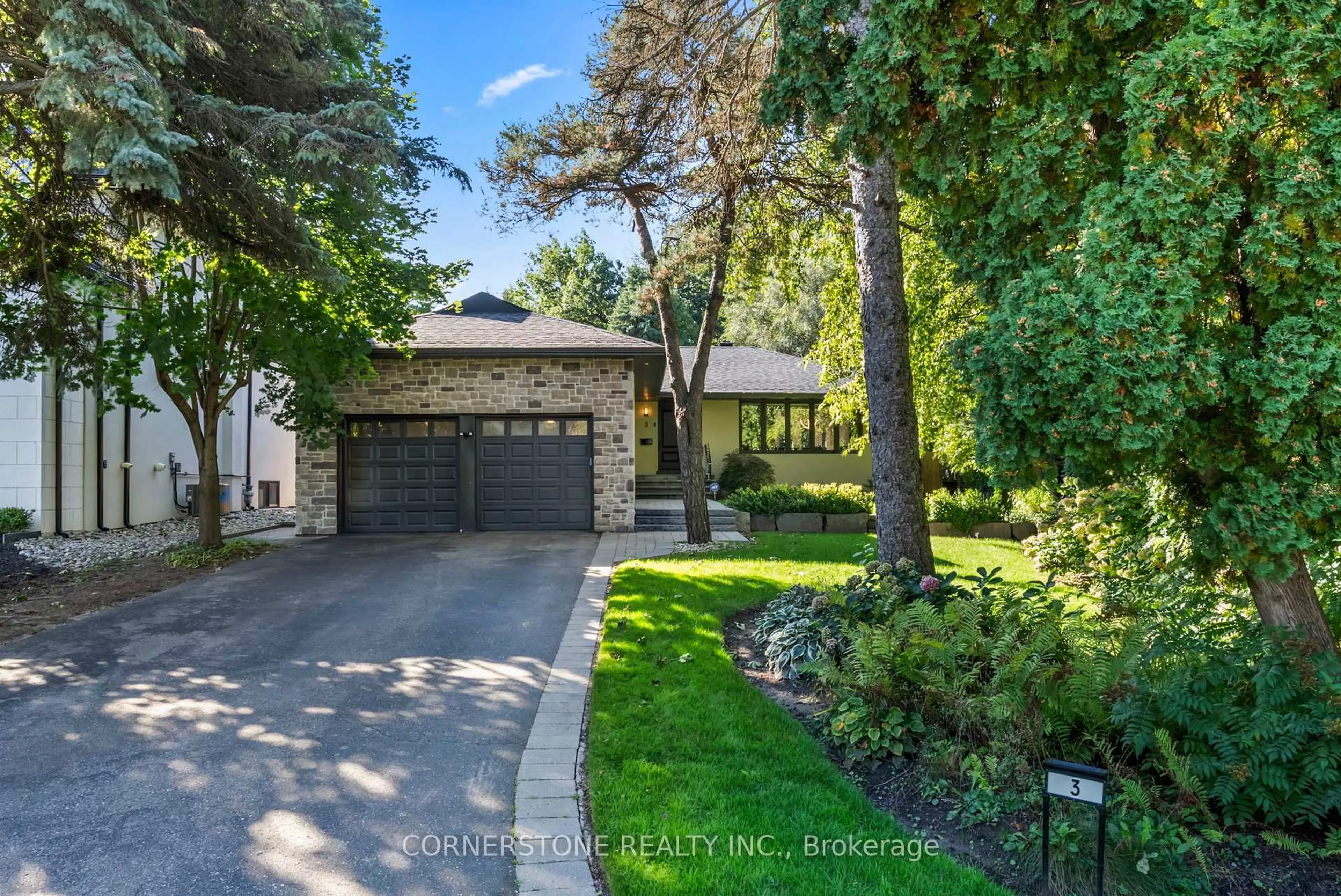Welcome to 16 Robaldon Road, a luxurious, fully renovated Georgian home with 5,300 sq ft of living space. Nestled beside St. Georges Golf Club, this elegant 2-storey home blends timeless architecture with modern comfort. From the Parisian-inspired courtyard and landscaped lush private gardens to the sunlit Calacatta marble foyer with sweeping spiral staircase, every detail exudes elegance. The main floor features well-designed, spacious rooms with crown molding, new modern light fixtures, pot lights, hardwood floors. The chefs kitchen by Cameo has quartz countertops, premium built in appliances (Wolf, Miele..), built-in conveniences, and bright eat-in area with gorgeous garden views. The open dining and living room with a walnut fireplace, are perfect for family celebrations, entertaining and hosting guests. The cozy family room with walnut fireplace creates a warm atmosphere for the family to relax and connect. The main floor laundry adds convenience. The new smart home automation system controls lighting, climate, security, and entertainment for ultimate comfort and 24x7 security. Upstairs are four bright, spacious bedrooms. An attribute that sets this house apart is that each bedroom offers direct access to a private, fully updated bathroom. The ultra spacious primary suite has a cozy sitting area and spa-inspired 6-piece ensuite with rain and steam shower, soaker tub, large dual-sink vanity and custom walk-in closet. A second spacious bedroom, rivals the size of the primary bedroom in many homes and has a modern ensuite that includes a digital shower. The lower level includes a cozy rec room, gym, games room, guest suite, professional wine cellar, cedar closet, large storage area and workshop for the DIY enthusiast. Just steps to parks, biking/walking trails, top schools, transit and 10 min drive to airport. This luxurious home is designed for comfort and joyful livingperfect for everyday family life and entertaining alike.
Inclusions: 36" Wolf Cooktop, 36" Wolf Wall Oven, Dacor Wall Oven, Miele Dishwasher, 36" GE Monogram Fridge & Freezer, Brizo Automated Faucet, Garburator, Steam Shower. Wifi Enabled Washer & Dryer, All New Electric Light Fixtures, Central Air Conditioner, Forced Air Gas Furnace & Equipment, Integrated Automation System ThruOut Home
