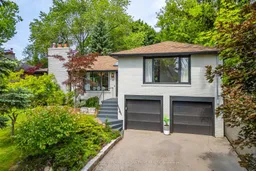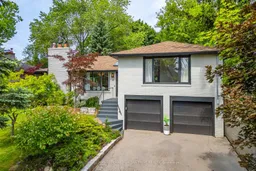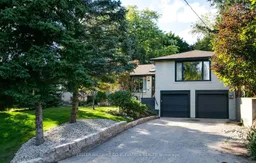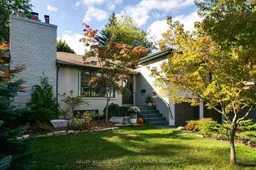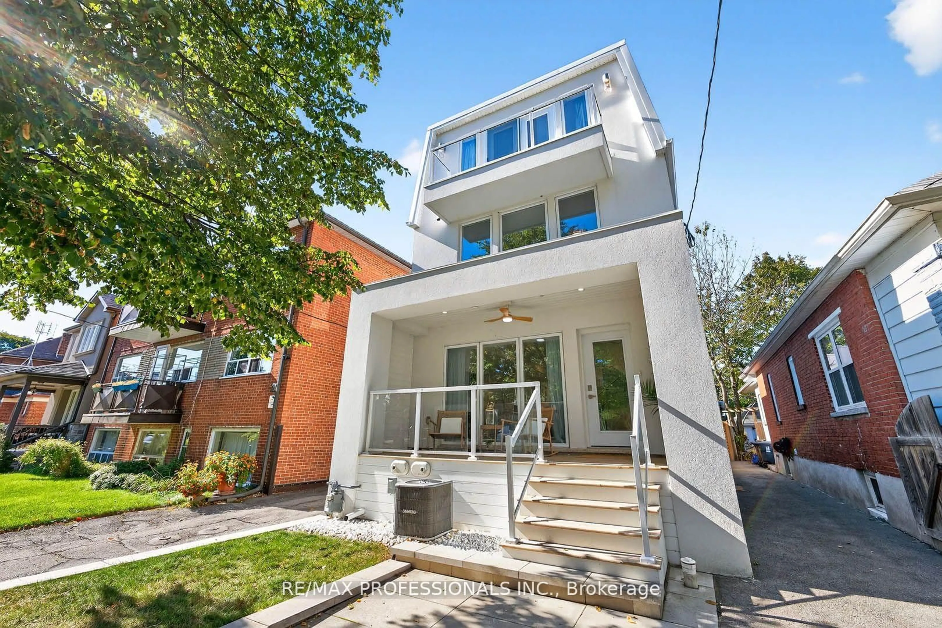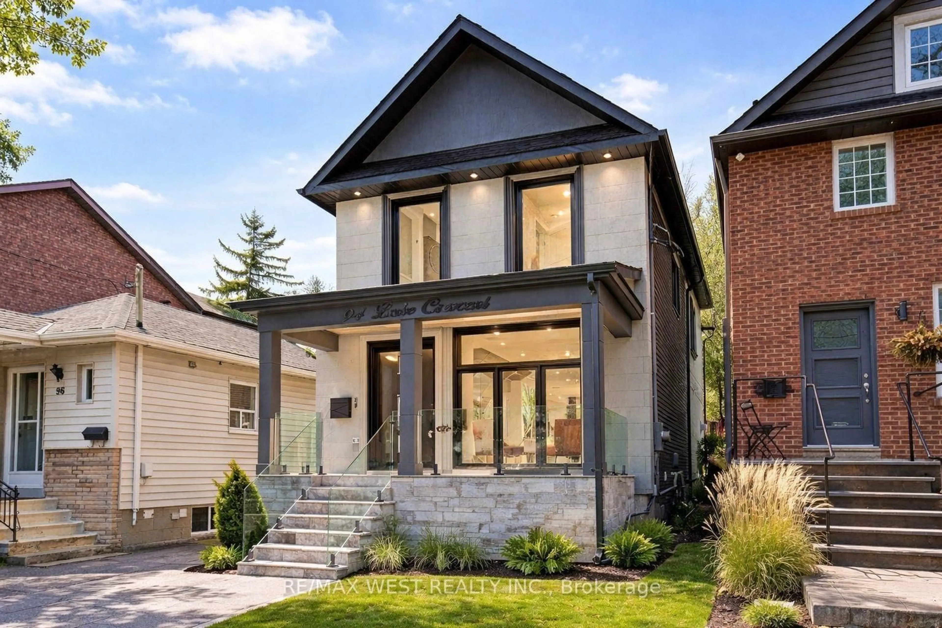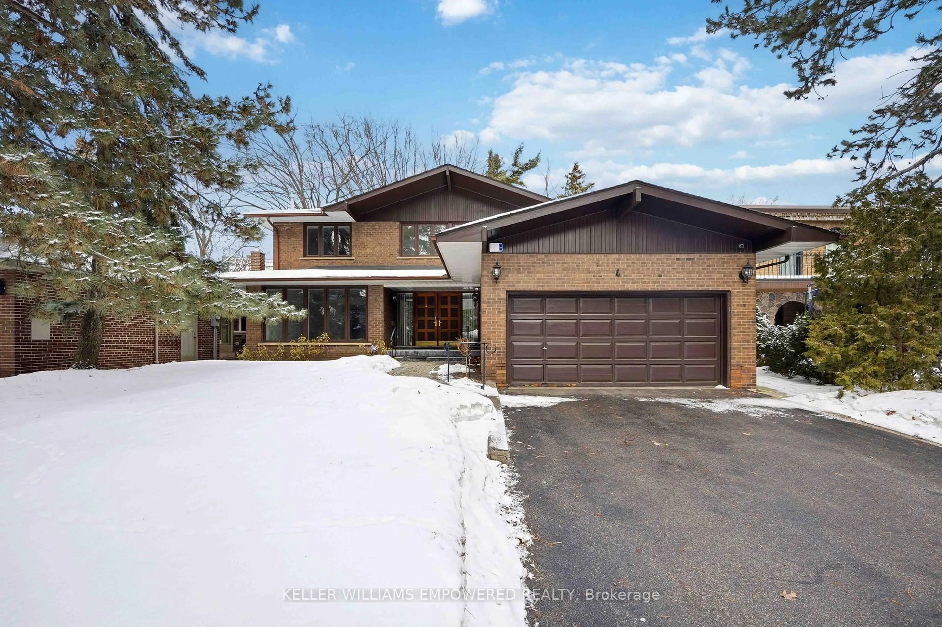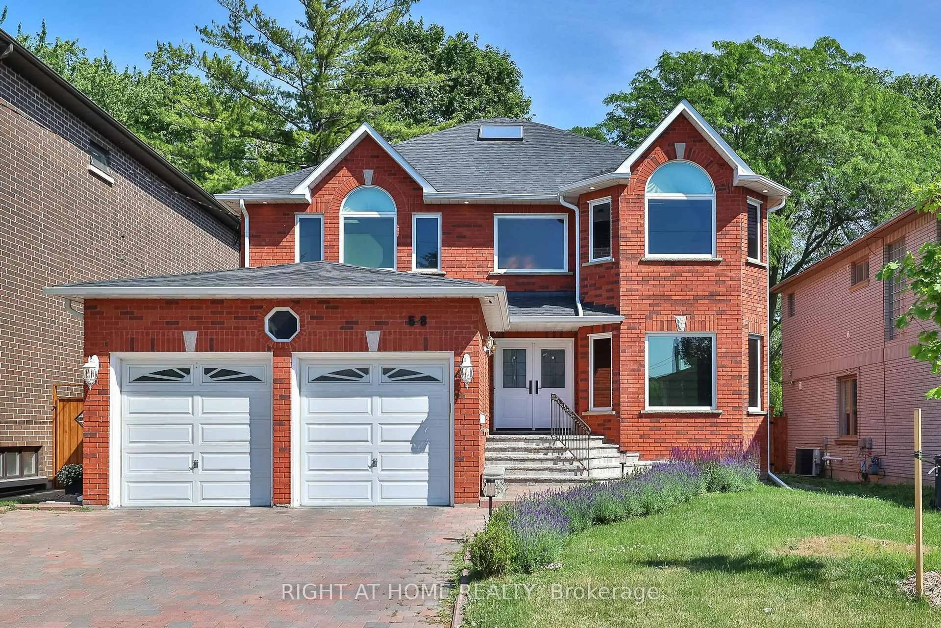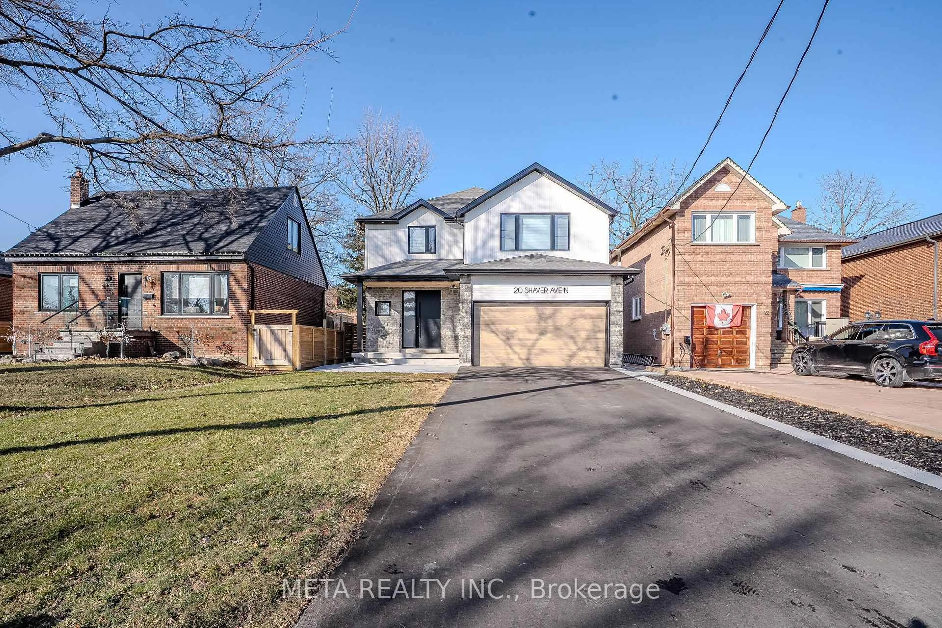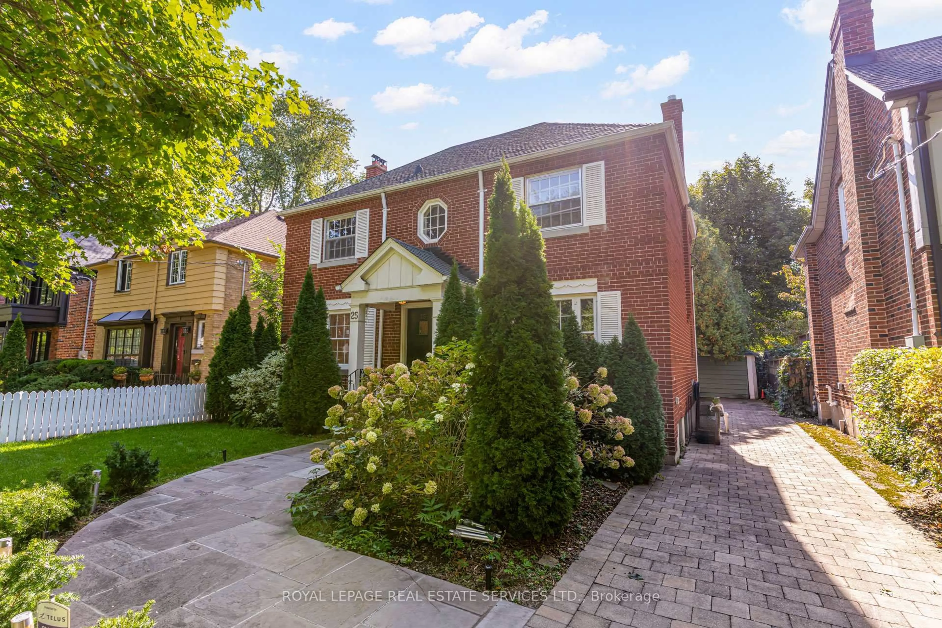Tucked away on a quiet crescent in Humber Valley Village, this beautifully redesigned 4-bedroom home pairs timeless charm with thoughtful, high-end updates. Designed by Kathlyn Shaw Interiors, it strikes the perfect balance of elegant detail and everyday comfort.The vaulted main floor feels bright and airy, with large windows framing the private, landscaped backyard. The custom kitchen is both striking and functional ideal for family mornings or hosting friends around the stunning quartzite island.Upstairs, serene bedrooms and designer baths create a restful escape, while the lower level offers cozy living space, smart built-ins, and direct access to the double garage all designed to make life easy and comfortable.The backyard feels like a hidden retreat, with beautiful stonework, mature greenery, and plenty of space to relax or entertain outdoors.A quiet street, a coveted neighbourhood, and a move-in-ready home that feels warm, polished, and made for modern family living.
Inclusions: SS: Frigidaire French Door Fridge, Porter & Charles Gas Stove, Hood Vent, KitchenAid Dishwasher, Breville Microwave. LG Washer/Dryer with Wifi Access. Custom Drapery in Dining. All Window Coverings & All ELF's (See Exclusions).Outdoor Pergola.
