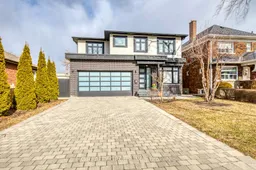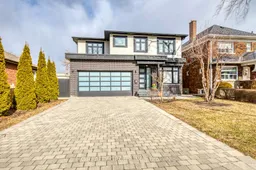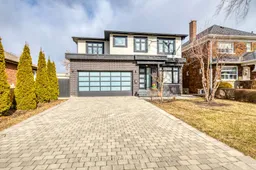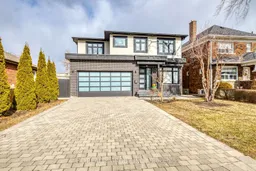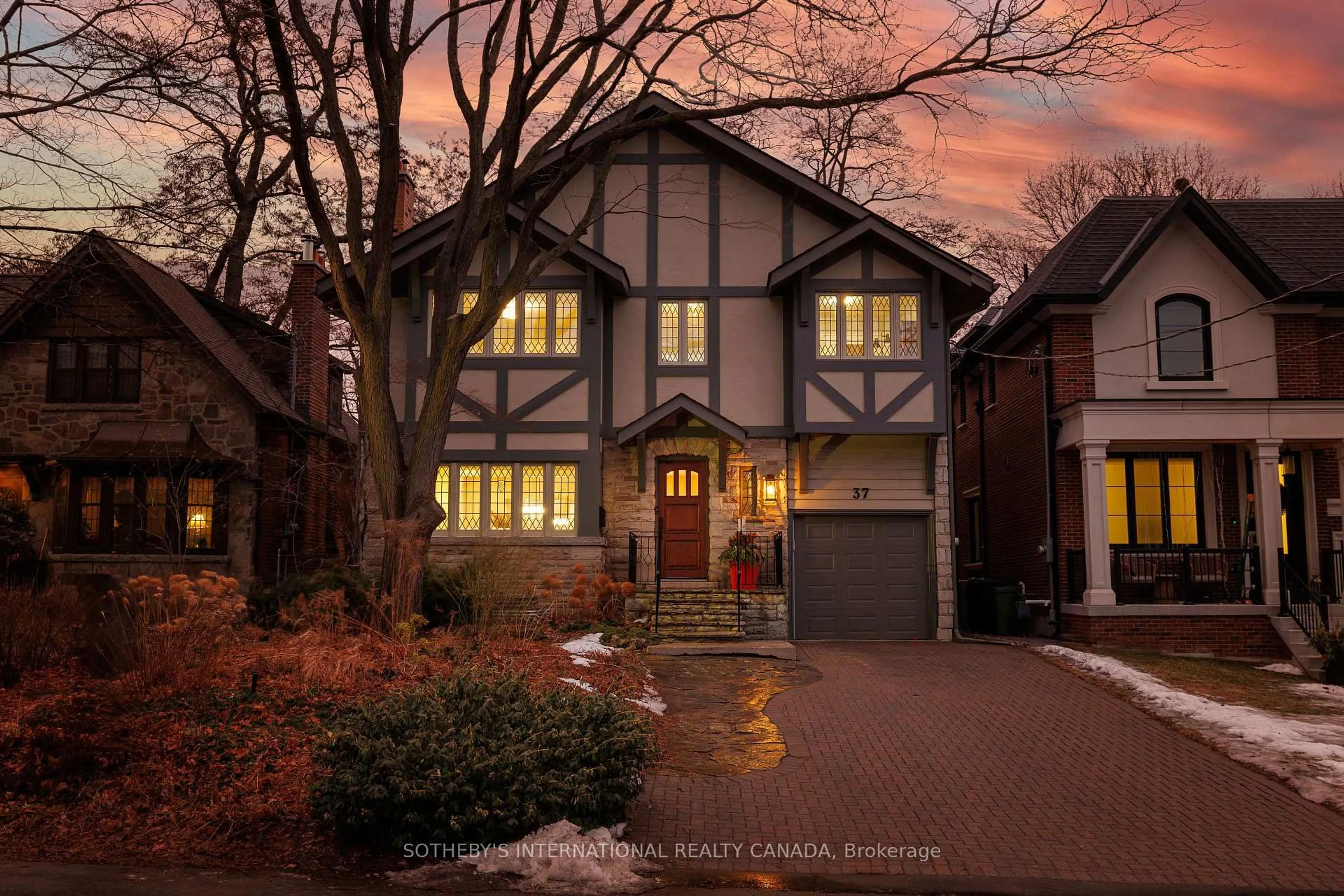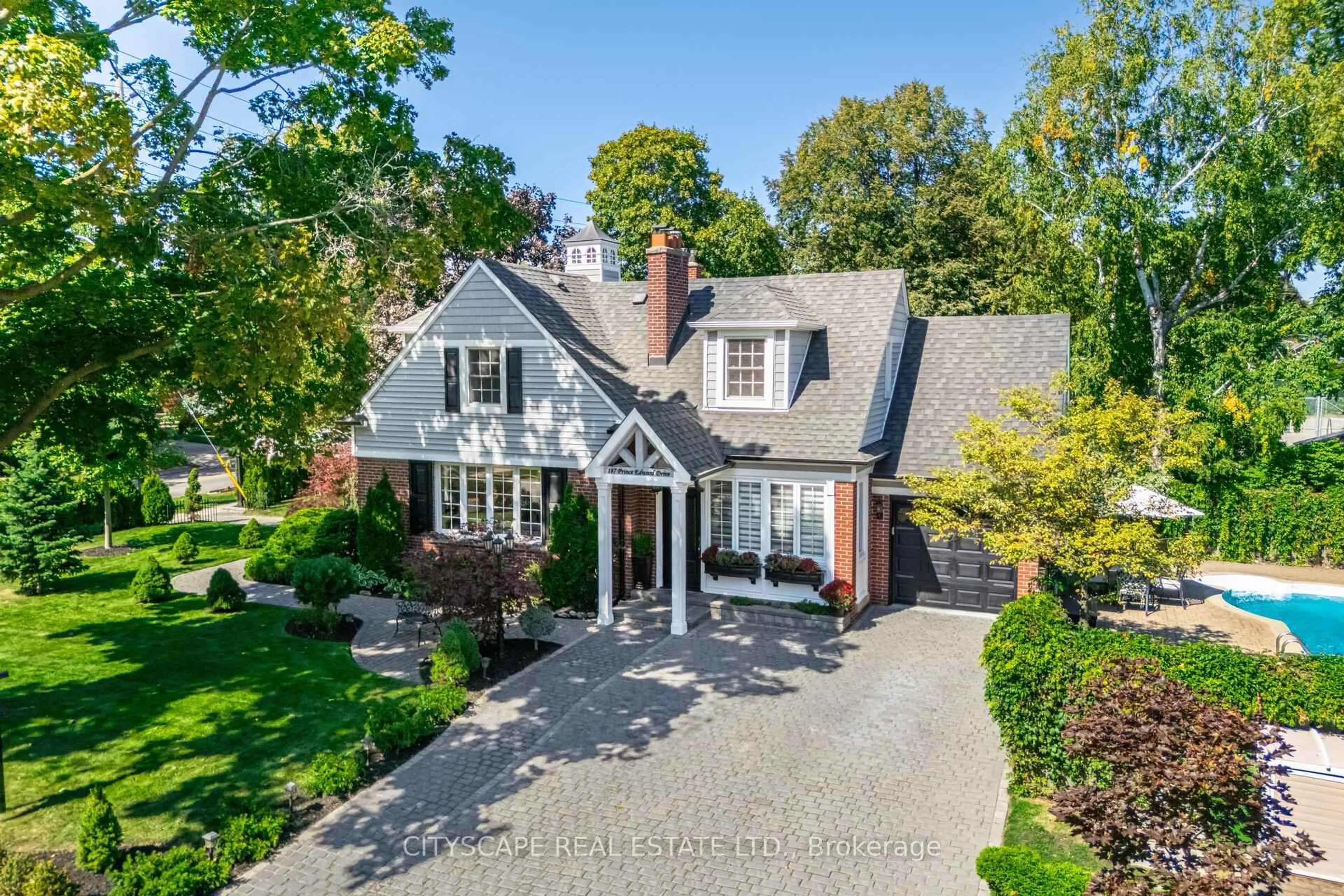Don't Miss Out On This Impressive Contemporary Custom Build Executive Home On The Premium 50' Lot To Settle Your Family. Real Bright & Spacious, 5+1 Bedrooms, 6 Bathrooms, Great Functional Layout, No Wasted Space. Approx. 3420 SqFt. Of Above Grade Living Area W/ Approx. 1580 SqFt. Fabulous Finished Basement. High-End Features & Finishes. Absolute Perfection In Every Detail, Meticulously Maintain. Massive Windows & Hardwood Floorings Throughout. Main Floor Soaring 10' Ceiling. Gourmet Kitchen W/ Quartz Countertop, Tile Backsplash, Integrated Sophisticated Appliances & XL Practical Kitchen Island. Oversized Master Bedroom W/ 5Pc Ensuite & Two Walk-In Closets. Skylight W/ Sun-Filled. Walkout Basement W/ 9' Ceiling & Nanny Suite. Enjoy Your Summer Time W/ Family In The Depth 130'+ Fully Fenced Backyard. Easy Access To Humber College, Lakeshore Parks, Hwys & So Much More! A Must See! You Will Fall In Love With This Home!
Inclusions: All Existing Window Coverings, Light Fixtures, Washer & Dryer. B/I Gas Cooktop, Range Hood, Oven, Convection Microwave, Dishwasher, S/S Fridge.
