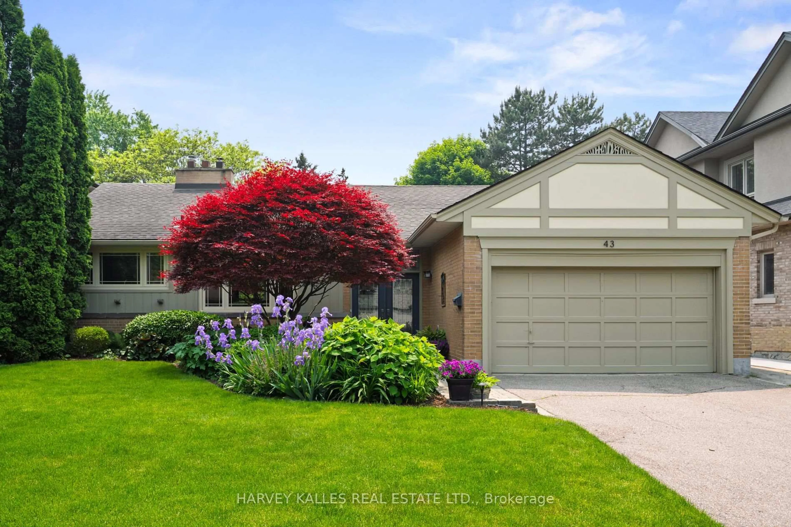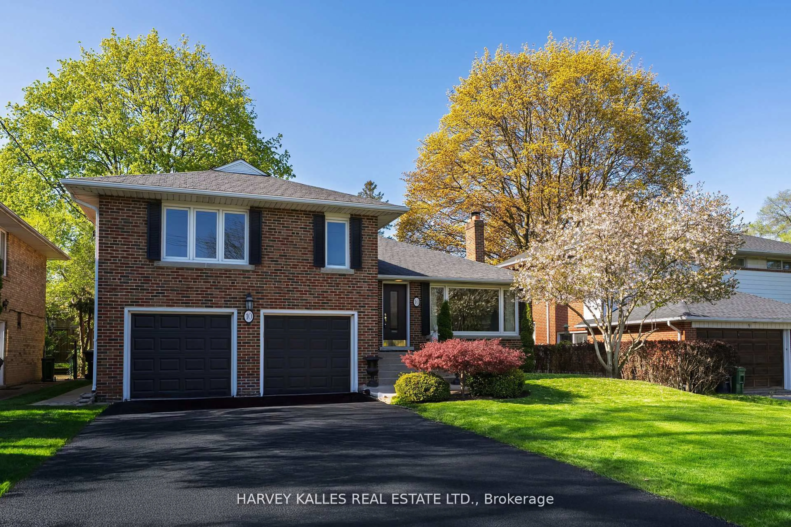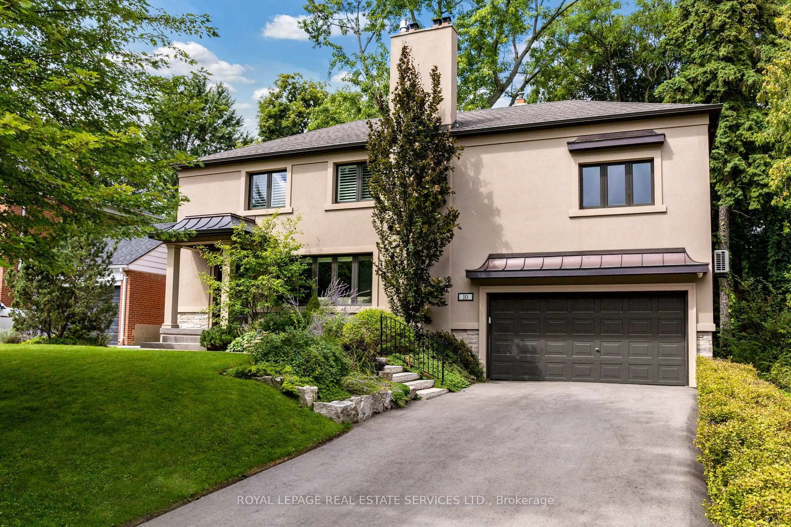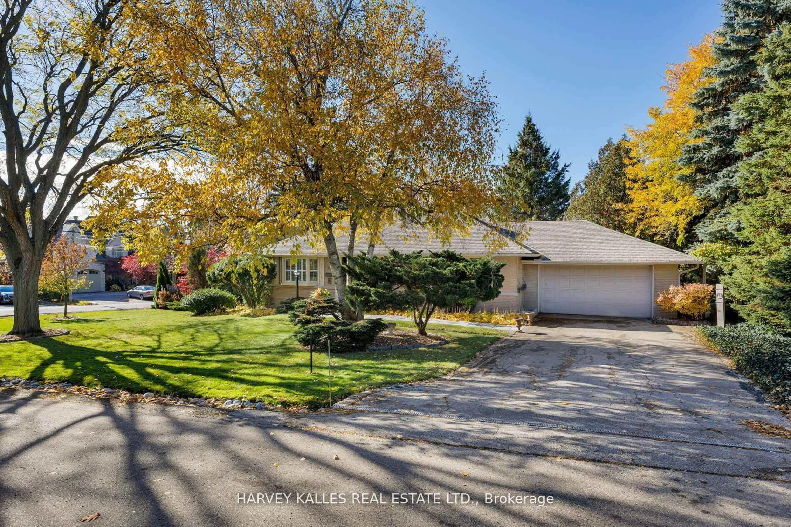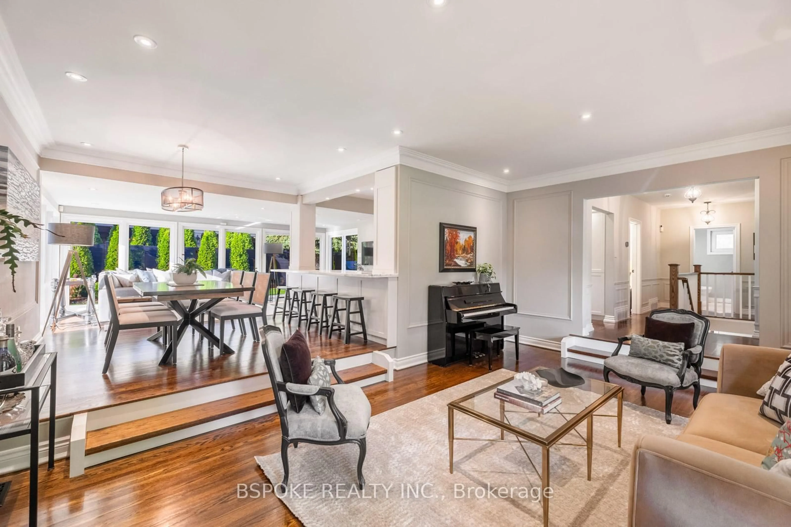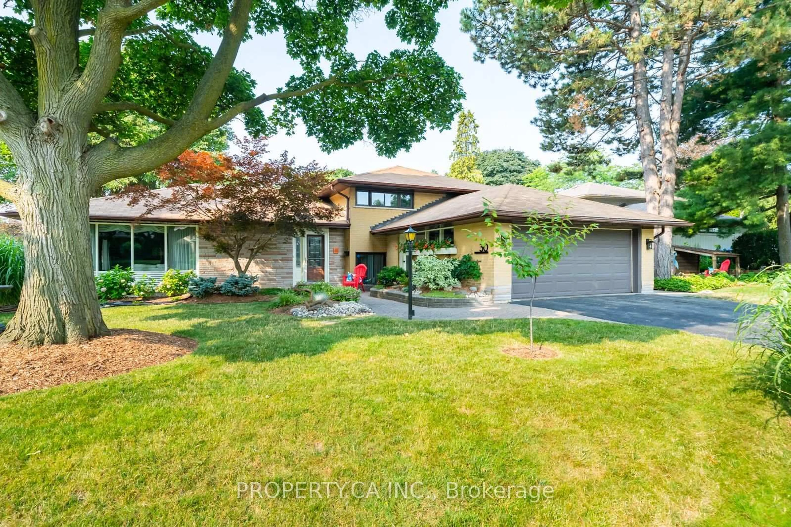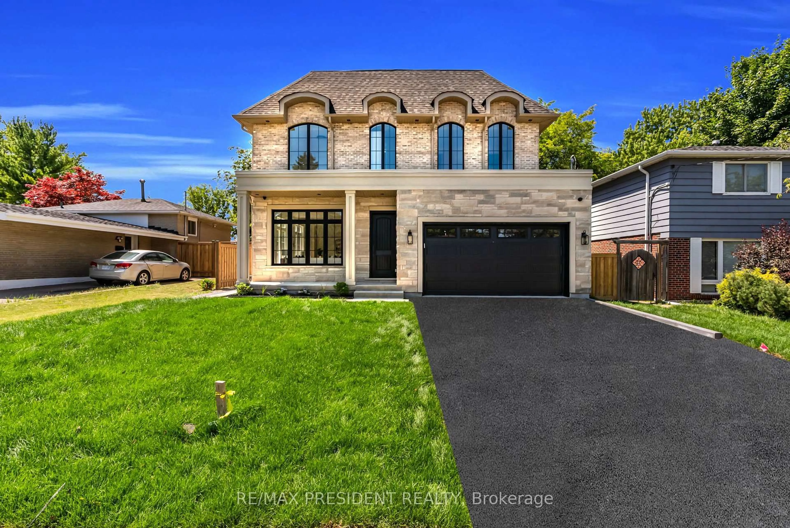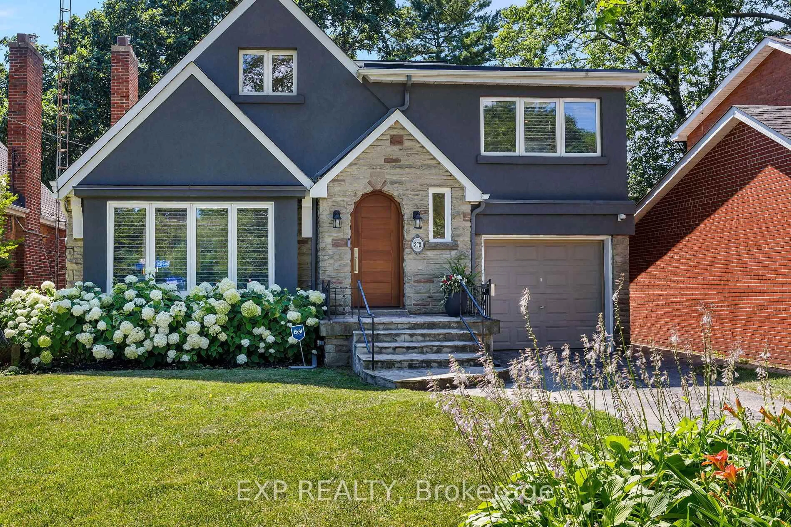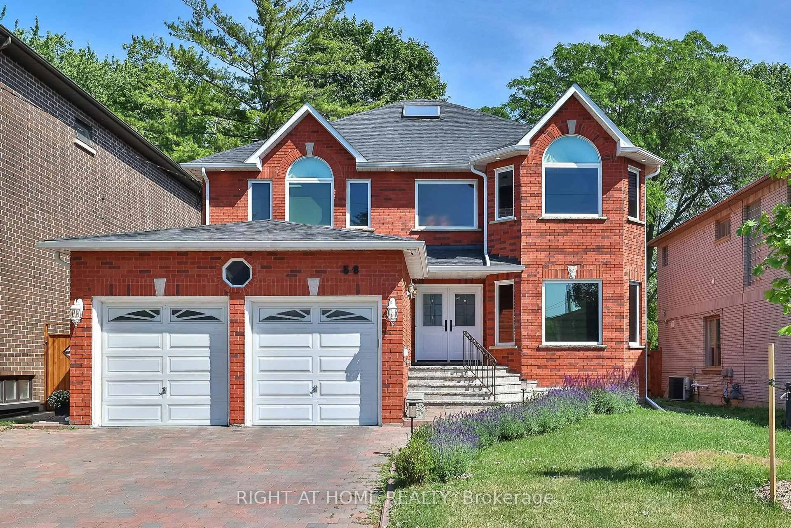Situated on a quiet crescent in one of the most sought-after neighbourhoods of Edenbridge, this immaculately maintained two-storey home offers the perfect blend of elegance, comfort, and family living. 6 Courtsfield Crescent features a highly functional main floor with two open-concept areas designed for both casual and formal living. The kitchen, breakfast area, and family room are anchored by a cozy wood-burning fireplace, creating an inviting space for relaxed evenings and casual gatherings. The formal living room provides ample space for a grand piano, ideal for family concerts and holiday traditions, while the adjoining dining room offers the perfect setting for memorable meals with loved ones on special occasions. Together, these spaces form a second great room where everyone will want to gather. With approximately 4,494 sqft. of living space across three levels, this home offers versatility and comfort throughout. The finished lower level features a flexible space ideal for a gym or addition bedroom, a private workshop, three-piece bathroom, and a spacious games and recreation room complete with a wet bar. Upstairs, five generous bedrooms, one thoughtfully converted into a study and another into a guest room, along with two full bathrooms, create an ideal layout to accommodate the needs of a growing family. Outdoors, the beautifully landscaped 60 x 116 ft lot is enhanced by lush greenery, mature plantings, and a serene private backyard retreat designed for unforgettable moments. Families will appreciate the proximity to both established and newly built schools like Holy Angels Catholic School with daycare options, all within walking distance. Enjoy a pleasant stroll or bike ride along North Drive to the scenic James Gardens and the Humber River Trail, which connects to the Martin Goodman waterfront trail along Lake Ontario. Commuting is effortless with excellent transit service and a short walk to the future underground LRT station at Eglinton and Royal York
Inclusions: See Schedule B
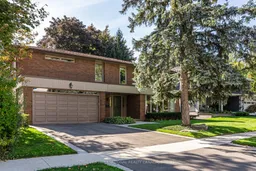 29
29

