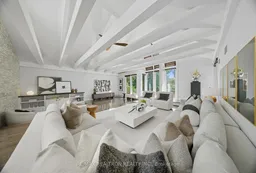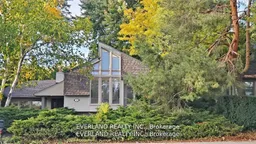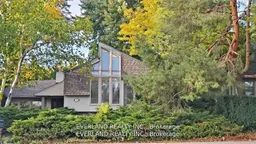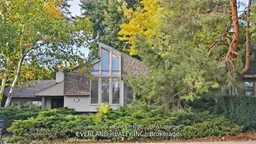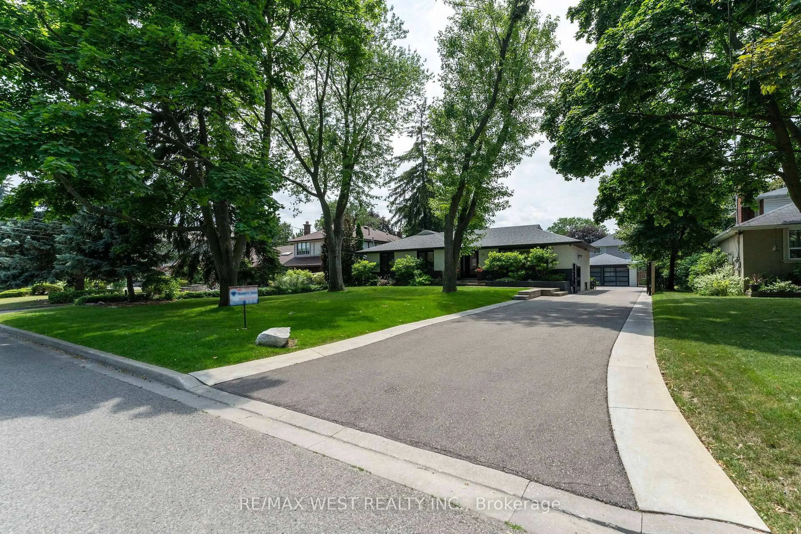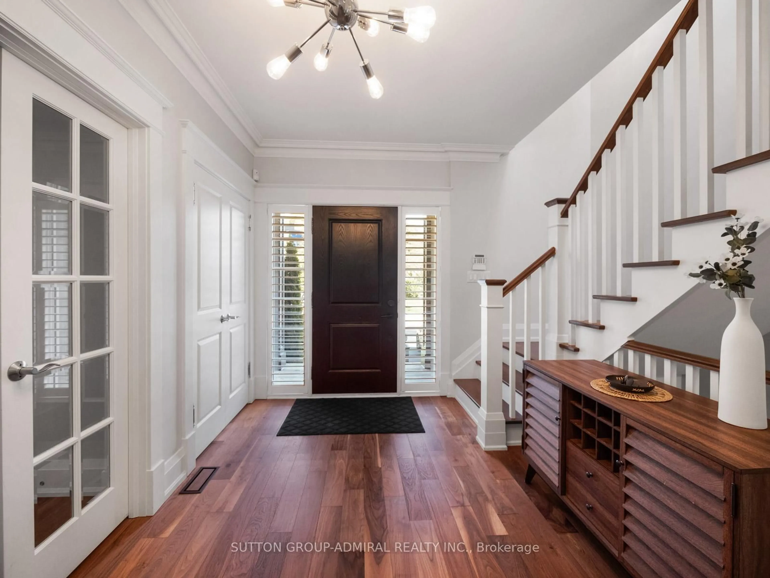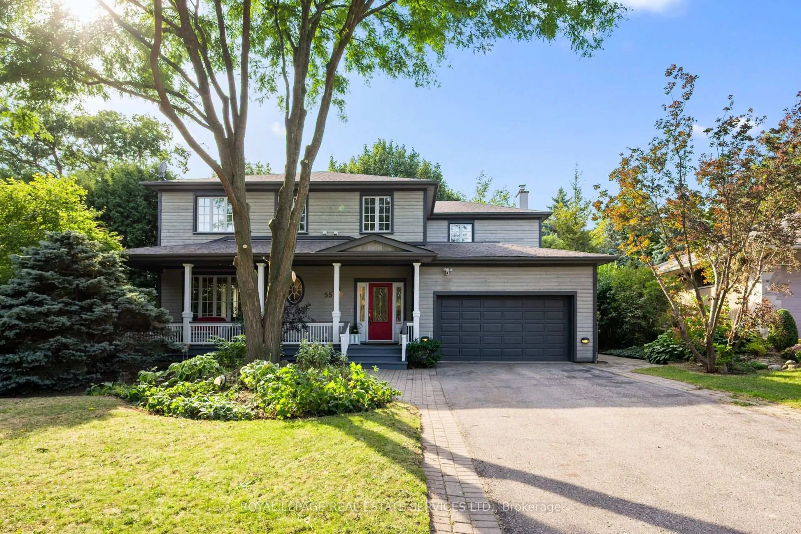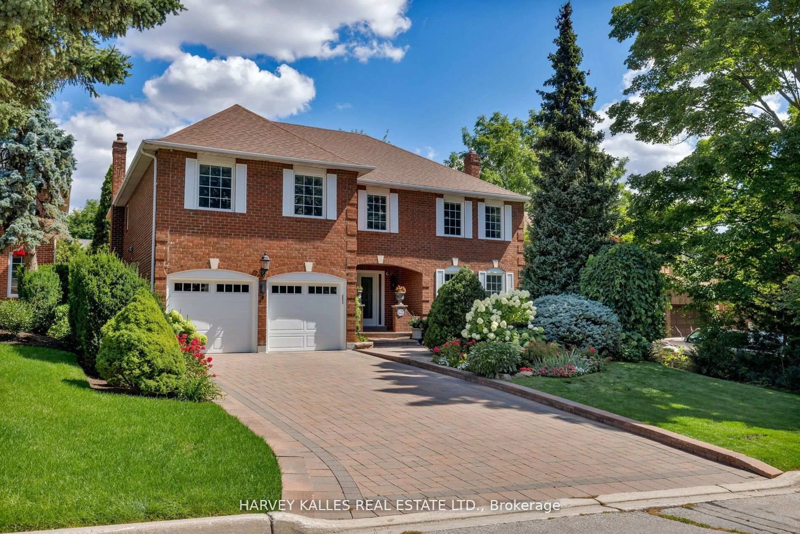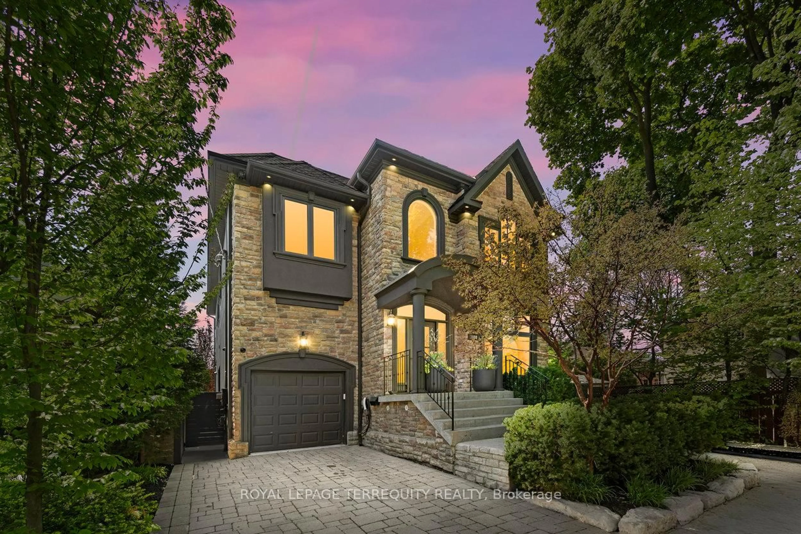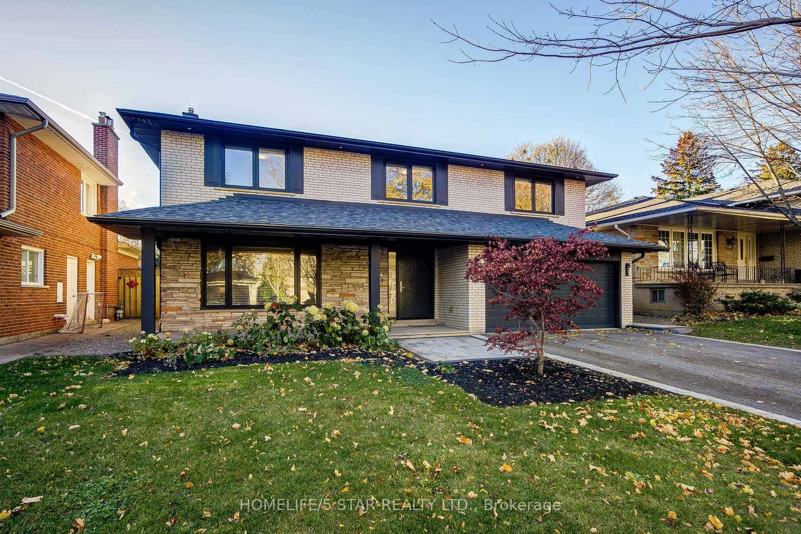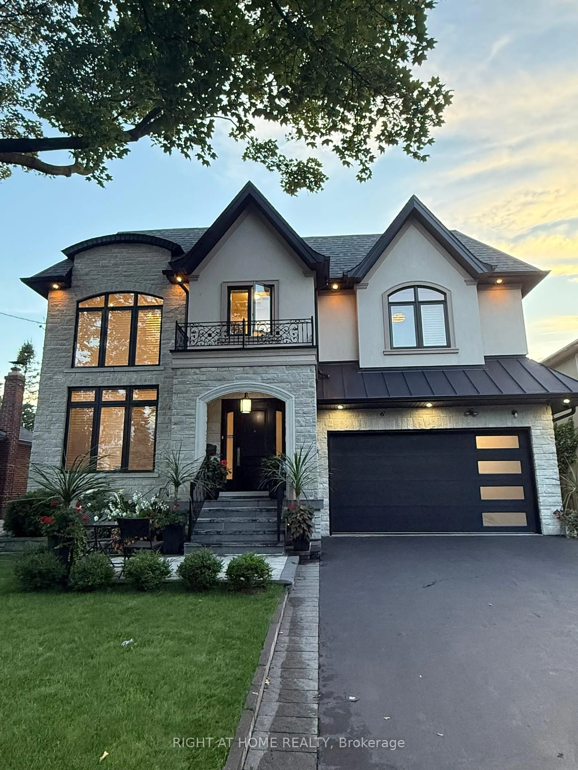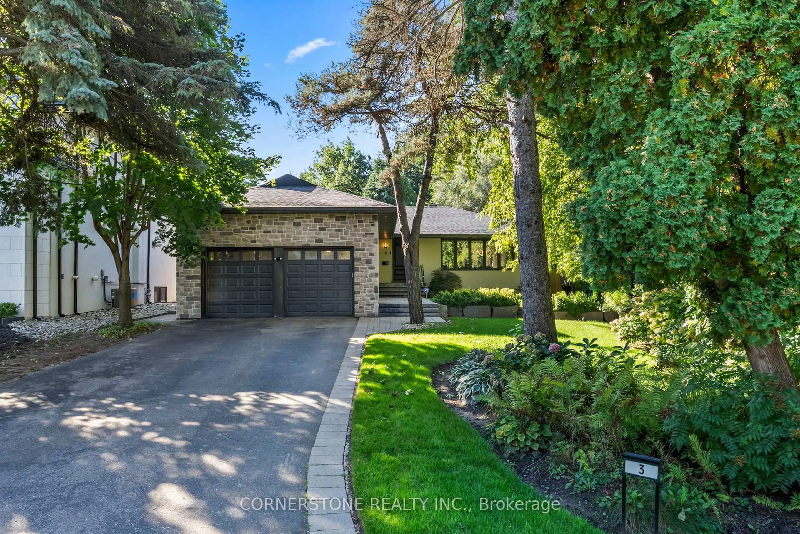Inspection Report is available upon request! Welcome to 98 Rathburn Road A Timeless Retreat in the Heart of Etobicoke. Step into this sun-filled, architecturally distinctive 3-level sidesplit nestled on a spectacular 70x165 ft pool-sized lot in the prestigious Princess-Rosethorn neighborhood. This elegant 4 bedroom, 3-bathroom home is a rare blend of modern design and natural serenity.Soaring vaulted ceilings with exposed beams, walls of windows, and multiple skylights that flood the space with natural light. The open-concept living area features gleaming hardwood floors, a custom stone fireplace, and a built-in reading area. The updated kitchen boasts stainless steel appliances and flows seamlessly into the dining area and out to a spacious deckperfect for entertaining.A charming loft-style nook offers the perfect hideaway for a kids playroom or cozy reading retreat, adding a touch of whimsy and versatility to the homes layout.Retreat to the lower level where you'll discover a cozy family room, a private sauna. The lush garden is framed by mature trees, offering privacy and tranquility. A curved stone patio and expansive lawn create the ideal setting for outdoor gatherings or quiet reflection.Located within walking distance to top-rated schools, shops, TTC, and minutes from downtown Toronto, major highways and airports, this home truly has it all.
Inclusions: Fridge, Stove, Dw, Washer/Dryer. All Elfs, Window Coverings.
