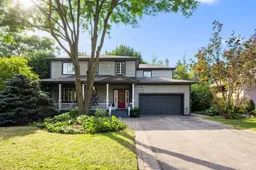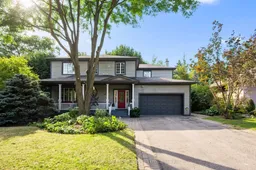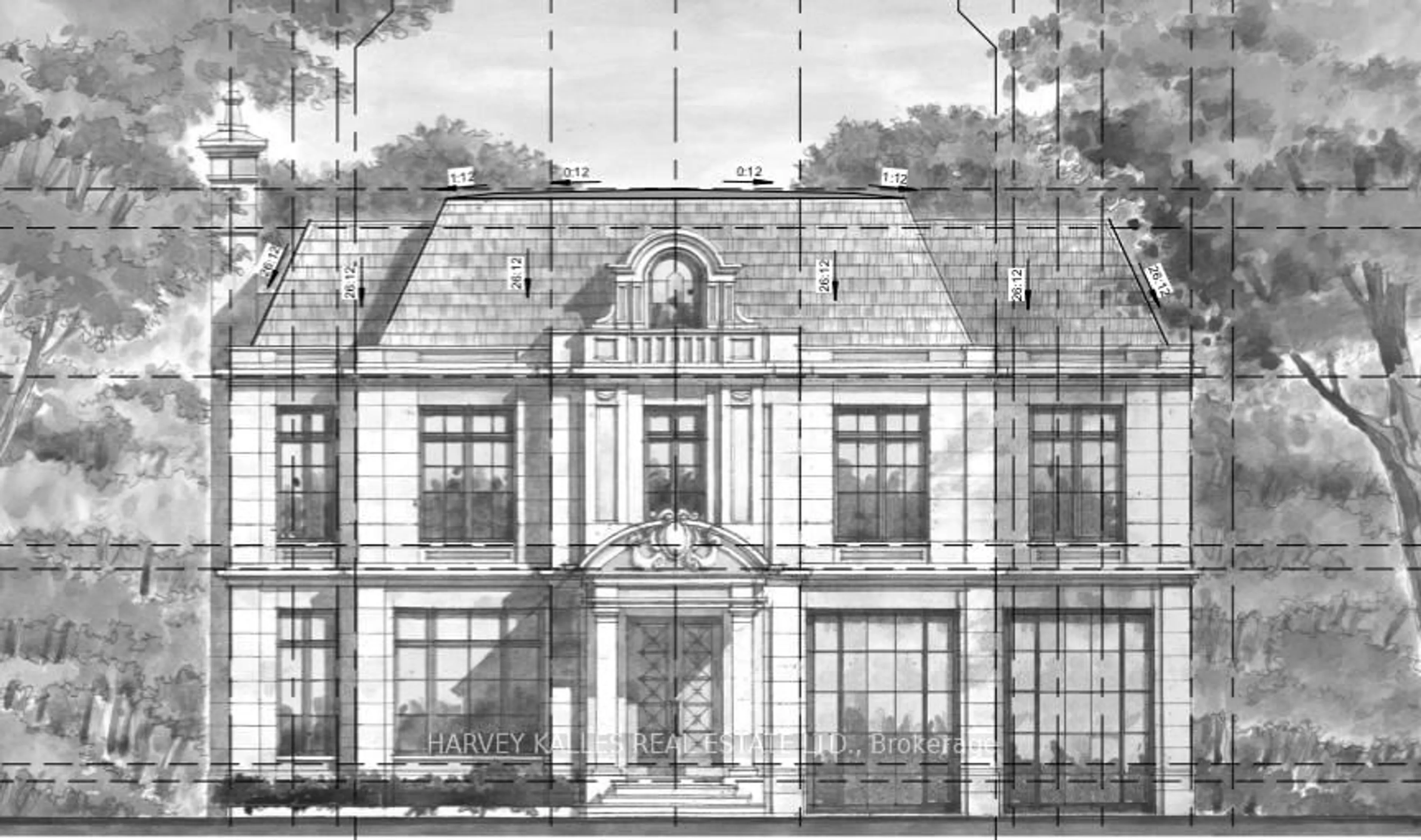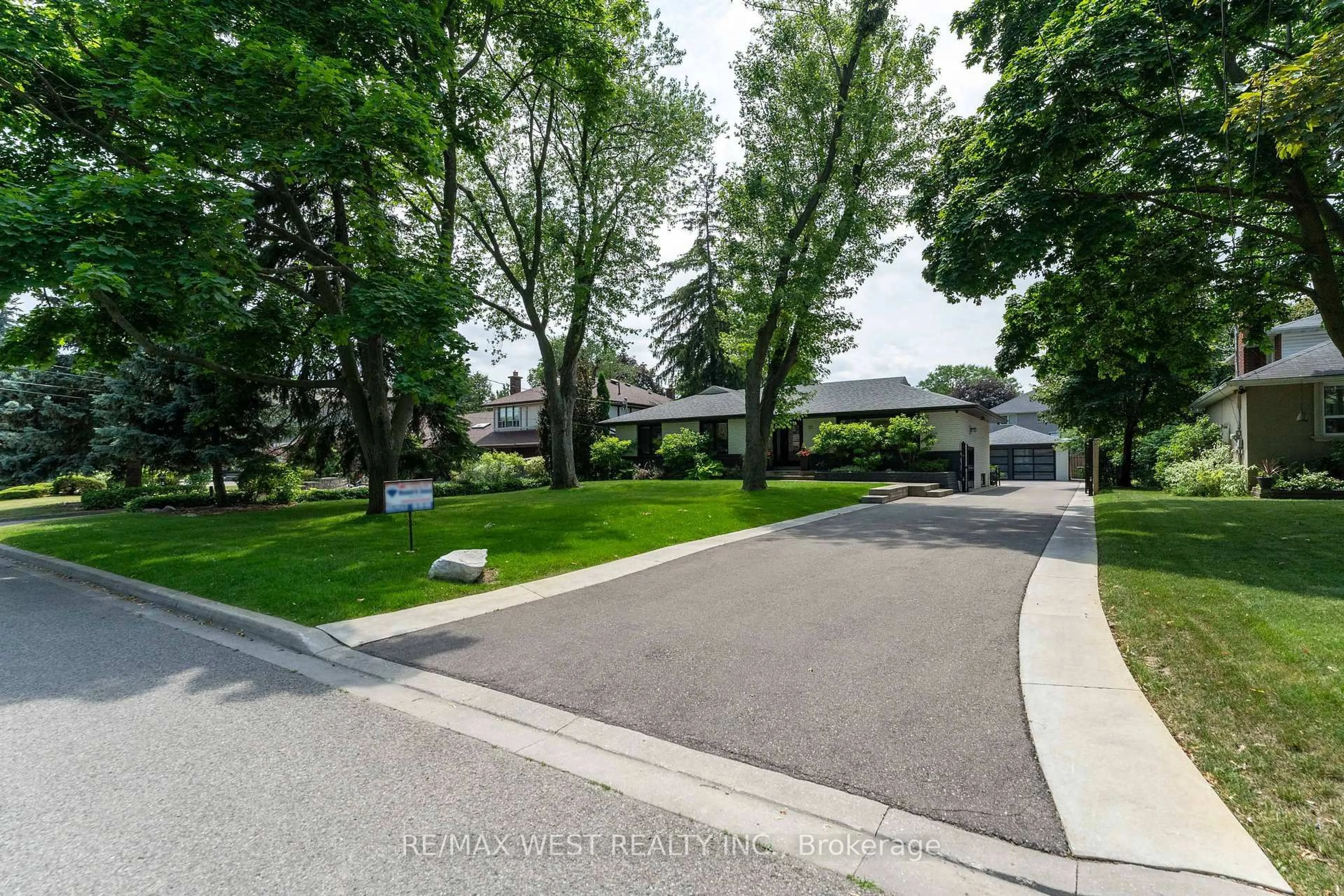Welcome to Princess Anne Manor, where this exceptional home sits on one of the neighbourhoods most prestigious streets. Set on a large, private lot backing onto the park, this property offers a rare blend of cottage-like tranquility and city convenience. With nearly 5,000 sqft of living space over all levels, this 4 bedroom family home boasts an open, functional layout designed for both everyday living and effortless entertaining. The main floor features a combined kitchen, dining, and family room anchored by a double-sided gas fireplace, a formal living room, a bright office, and a well-planned mudroom with garage access and a powder room. A walk-out leads to a covered deck and steps down to the resort-style backyard with an inground pool. Upstairs, you'll find 4 oversized bedrooms including a primary retreat with a 4pc ensuite, walk-in closet, and convenient upper level laundry. The lower level is a dream space for teens or family fun with a full walk-out to the pool, an epic wet bar, theatre room, games/rec room, and plenty of room to unwind. All this within an incredible school district including St. Georges, J.G. Althouse, and Richview Collegiate. Close to parks, trails, groceries, airport & more. A true cottage in the city and the perfect place to call home.
Inclusions: Existing Appliances (KitchenAid Oven/Cooktop, KitchenAid Hood Fan, KitchenAid Fridge; KitchenAid Microwave; Whirlpool Fridge (Pantry), Whirlpool Washer & Dryer); Existing Light Fixtures; Existing Window Coverings; Samsung TV & Speaker (Living Room); Security System (Monitoring Extra); 2 Air Conditioners; Pool & Equipment; Built-Ins Throughout; Built-In Speakers; Fireplaces & Equipment; Garden Shed X3; Hot Tub; Garden Beds; Furnace, TV (Rec Room).








