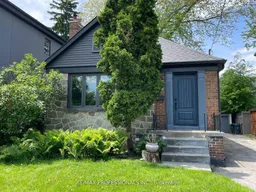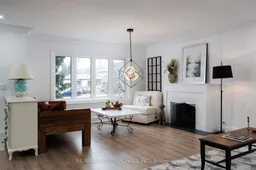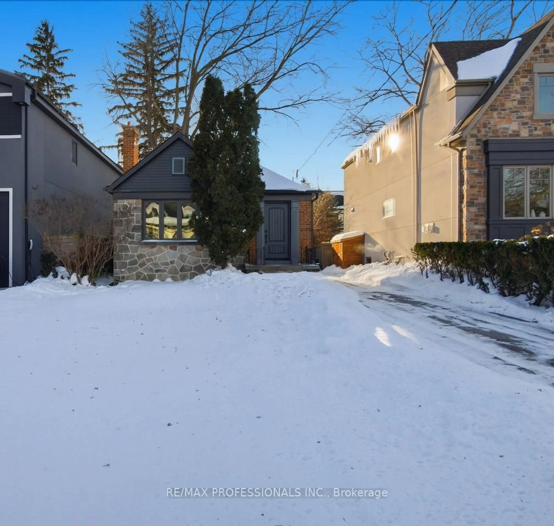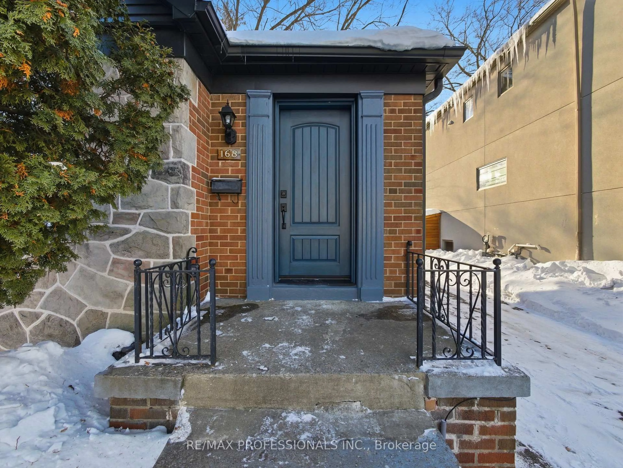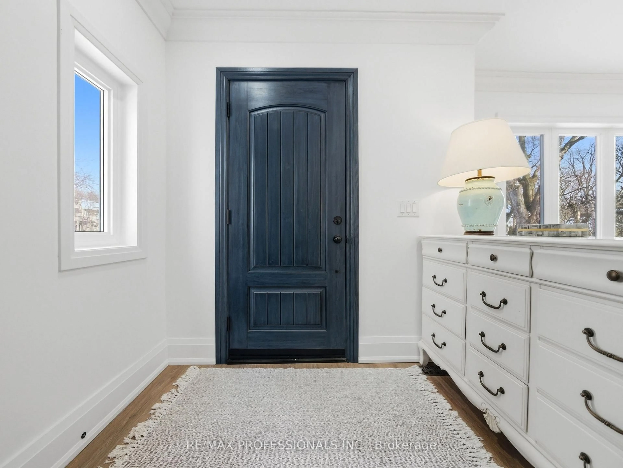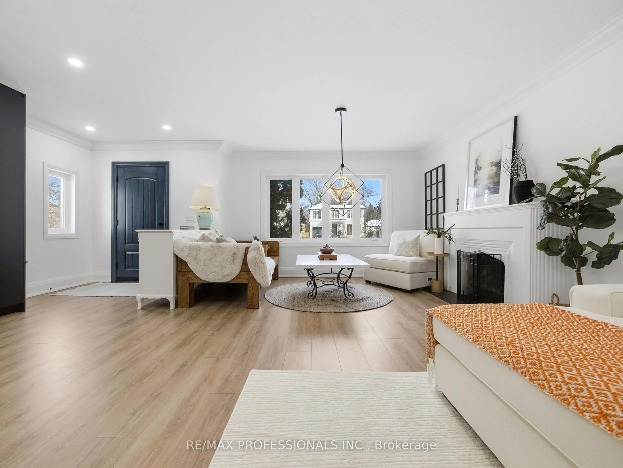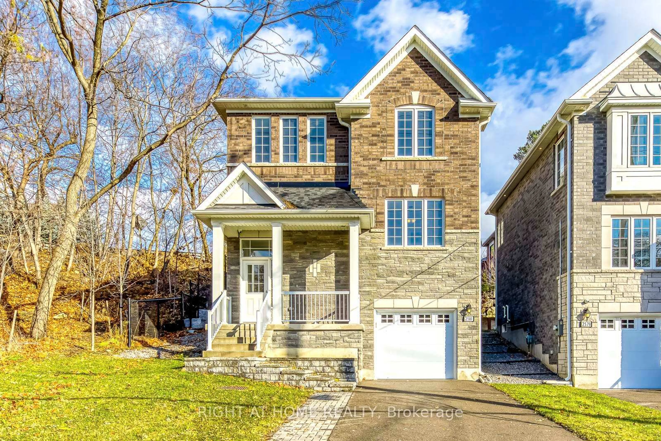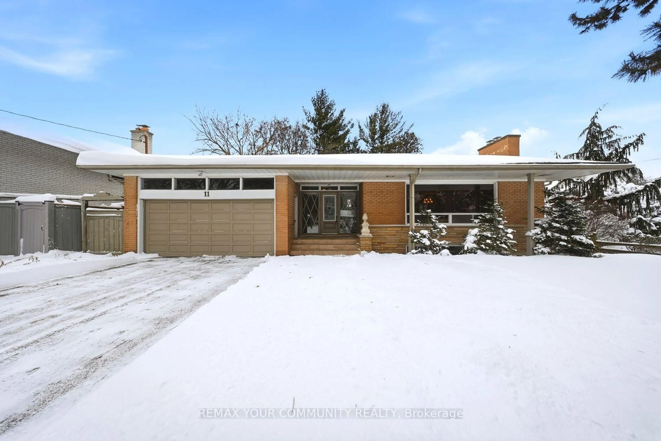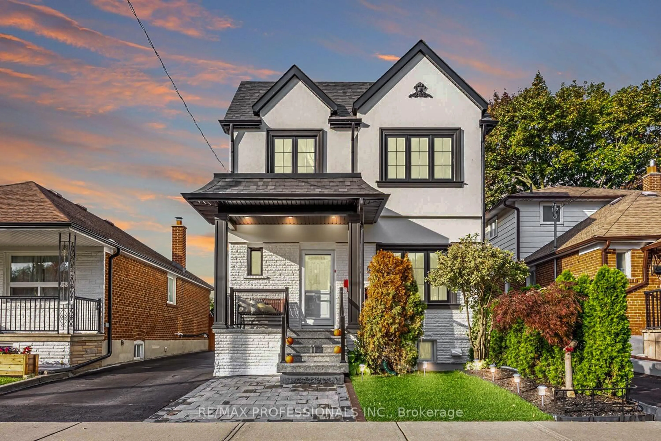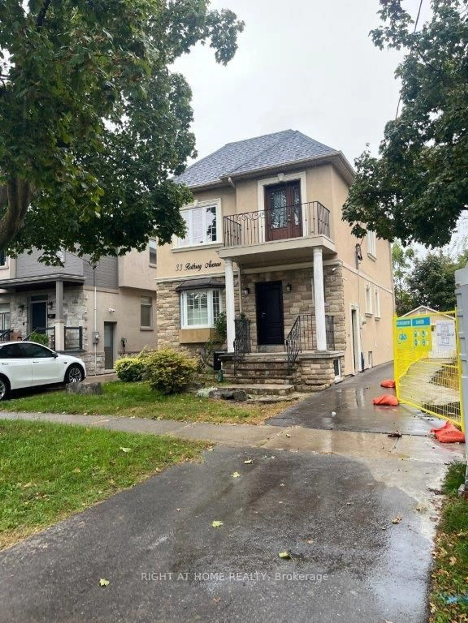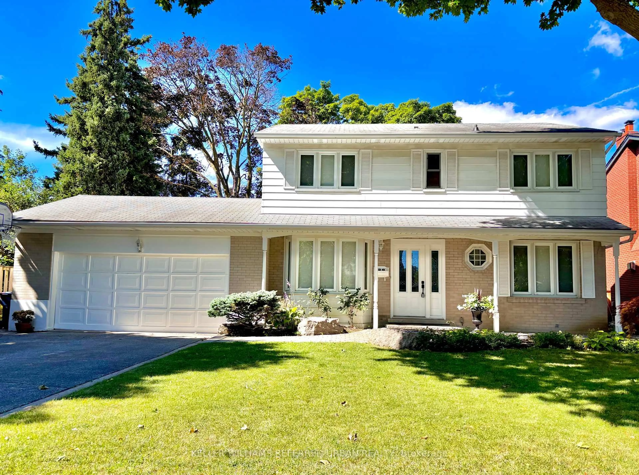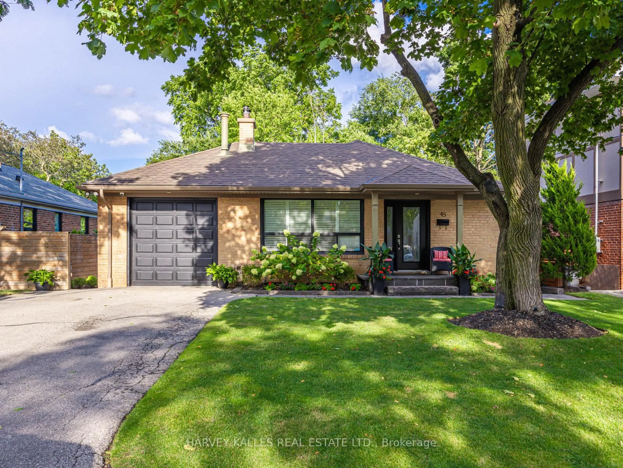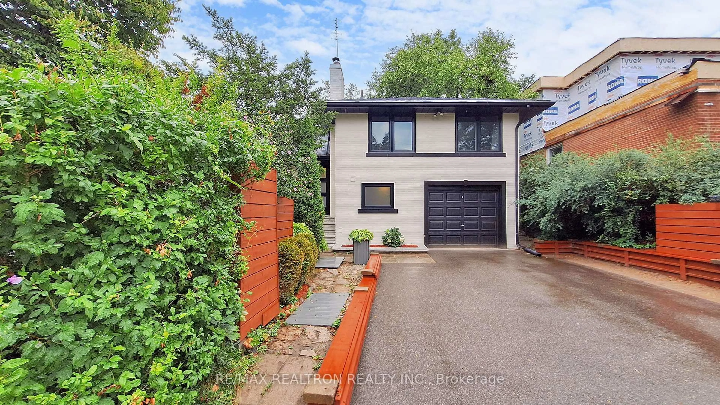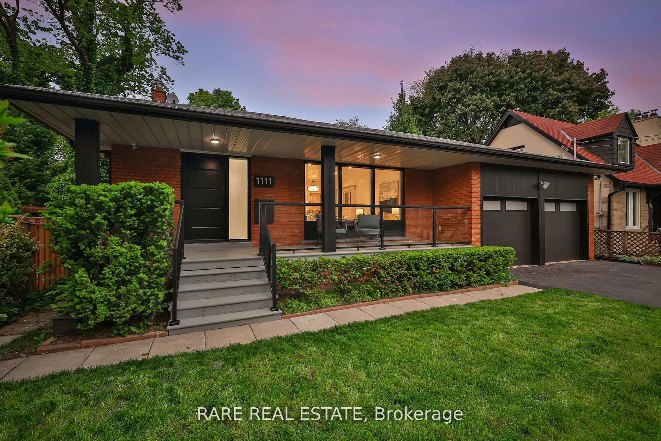Contact us about this property
Highlights
Estimated valueThis is the price Wahi expects this property to sell for.
The calculation is powered by our Instant Home Value Estimate, which uses current market and property price trends to estimate your home’s value with a 90% accuracy rate.Not available
Price/Sqft$2,091/sqft
Monthly cost
Open Calculator
Description
Fully Renovated Kingsway Bungalow Set Call on a Prime West-Facing 40 x 125 ft Lot. This Home Was Taken Down to the Studs in 2022 and Offers a Bright, Open-Concept Main Floor With a Spacious Living Area and Two Generous Bedrooms. The Fully Finished and Completely Renovated Lower Level Expands the Living Space with a Chef's Kitchen, Additional Bedroom, and Dedicated Office-Ideal For Guests, Extended Family, or Work-From-Home Needs. Finishes Include Wide Plank Hardwood Floors and Pot Lights Throughout. The Sun-Filled Backyard is Perfect for Entertaining or Relaxing, While a Long Private Driveway and Garage Provides Multi-Car Parking. Ideally Located Just Steps to Lambton Kingsway School, Shops, Dining, TTC, Excellent Schools, and All Amenities-This is Turnkey Living in One Of The City's Most Sought-After Neighbourhoods. The Home is Surrounded by Custom Built Homes and Offers Excellent Potential to Build.
Property Details
Interior
Features
Main Floor
Living
8.26 x 6.26hardwood floor / Pot Lights / Fireplace
Primary
3.32 x 3.31hardwood floor / B/I Closet / O/Looks Backyard
2nd Br
3.32 x 2.93hardwood floor / Double Closet / O/Looks Backyard
Exterior
Features
Parking
Garage spaces 1
Garage type Detached
Other parking spaces 5
Total parking spaces 6
Property History
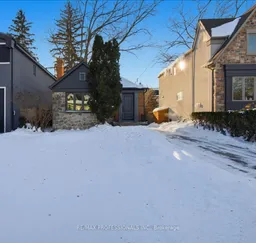 49
49