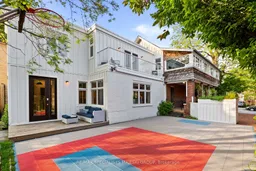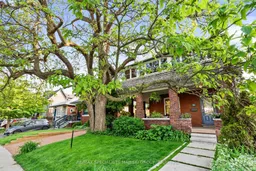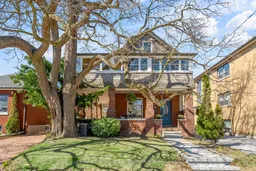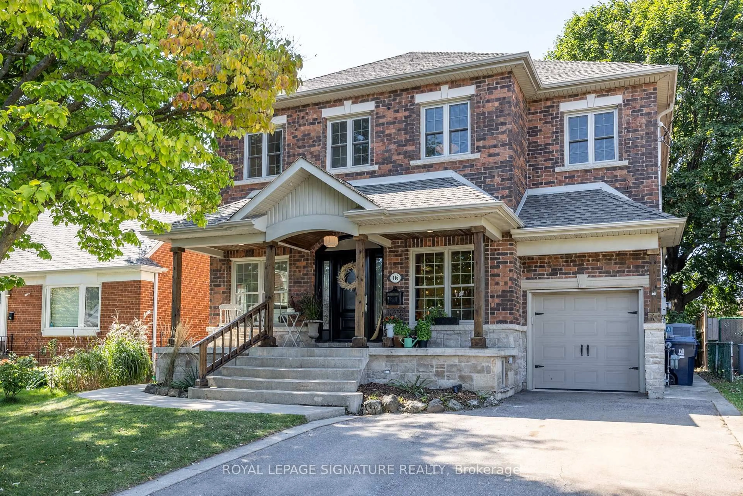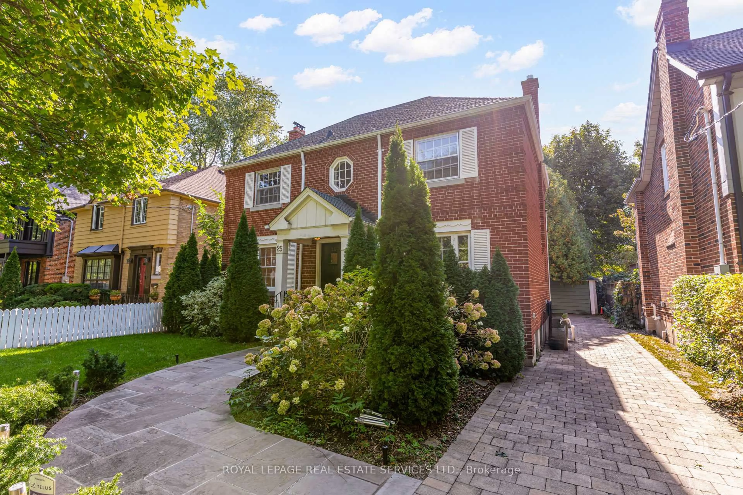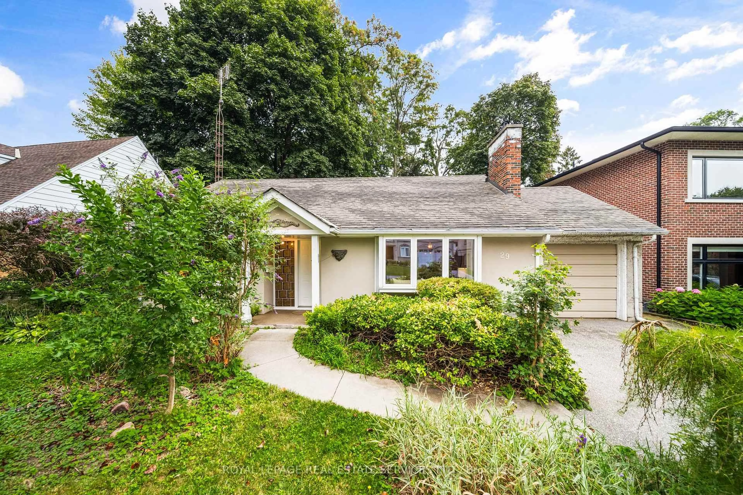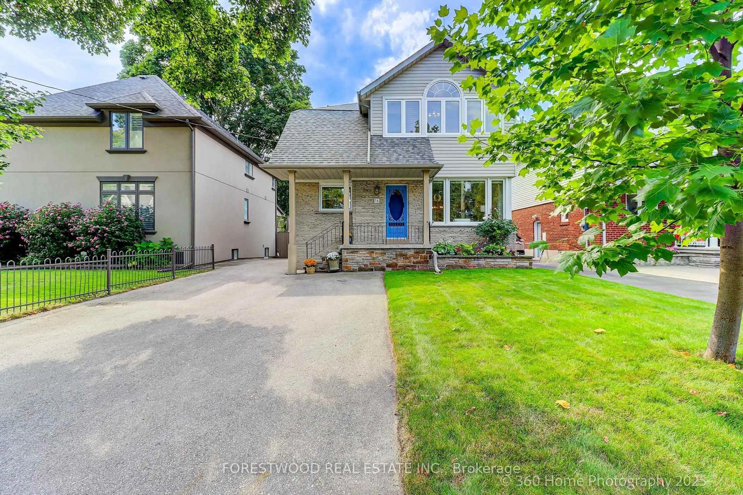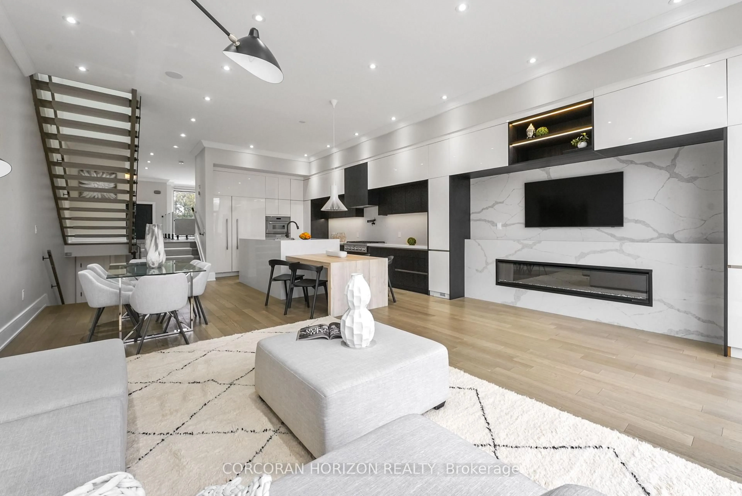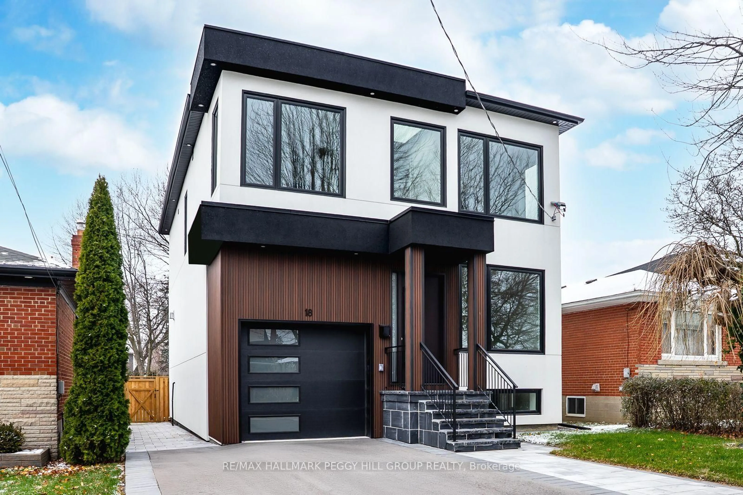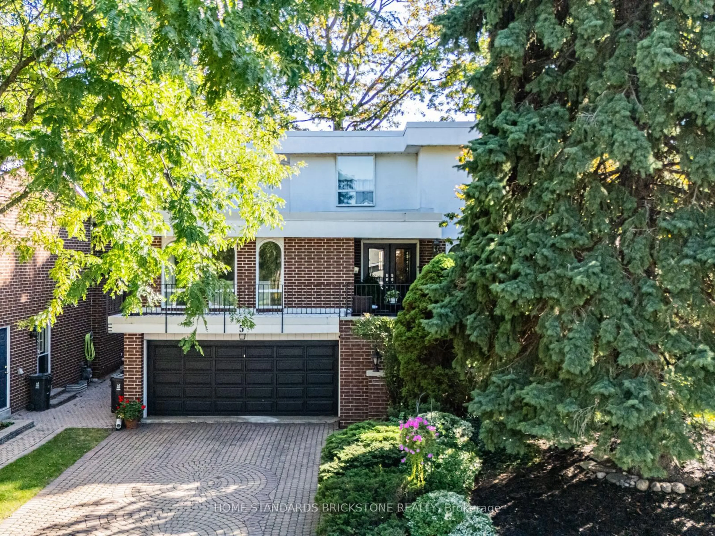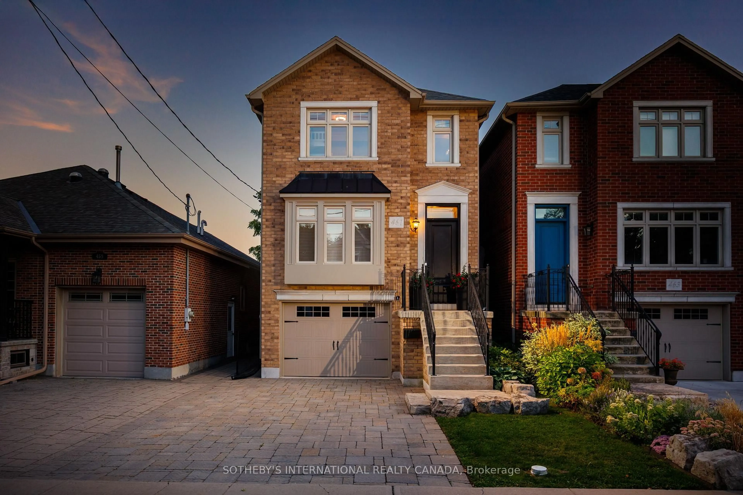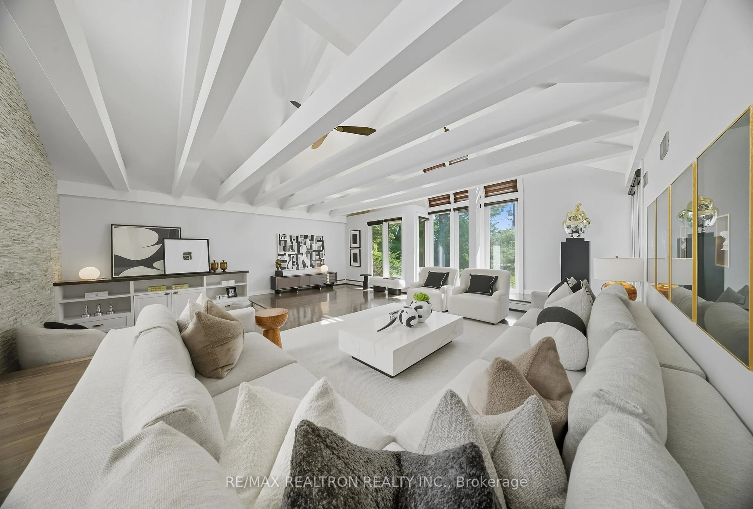Located within one of the city's most private lakefront enclaves stands a home of rare distinction. Legacy homes like this seldom reach the market. Set on an exceptionally generous lot with private drive, this substantial residence offers both impressive square footage and expansive yards. The coveted wraparound porch, a historical feature unavailable elsewhere in the neighbourhood demonstrates architectural and family intention. Mature trees frame the entrance where afternoon light filters through the lush canopy. The home presents layers of considered design. Material selections reflect quality craftsmanship. Each room holds a specific purpose and unexpected detail. The custom kitchen centres the home with two islands creating natural workflow. Built-in appliances and a AGA stove establish a space for the refined chef or messy cookie making with the kids. A raised wood-burning fireplace provides both warmth and visual anchor to the entire main level. Bedrooms and bathrooms are distributed throughout with deliberate placement. The principal suite creates a private escape: expansive treetop terrace, dedicated dressing area, generous walk-in closet, and bathroom designed for quiet luxury. Secondary beds offer individual character, abundant storage, natural light, and distinct function. The second floor wraparound family room provides elevated lake views through a treehouse-like perspective. The lower level accommodates a guest/ in-law Murphy bed, baking and craft space, office, and family room that balances intimacy with grandeur. Exterior include sports court, koi pond, abundant green spaces and a workshop combining recreation with utility. Recent mechanical upgrades ensure seamless operation, while in-floor heating and forced air conditioning deliver comfort and efficiency. This represents architecture that prioritizes longevity, exceptional comfort, and lasting impression on your family. You can buy typical or you could buy a one of a kind legacy.
Inclusions: Fisher & Paykel BI Fridge, Wolf Warming Drawer, AGA Stove, Bosch Dishwasher, Washer/Dryer, ELFs, Window Coverings, Basement Miele oven, Murphy bed, TV in built-in cabinetry in basement.
