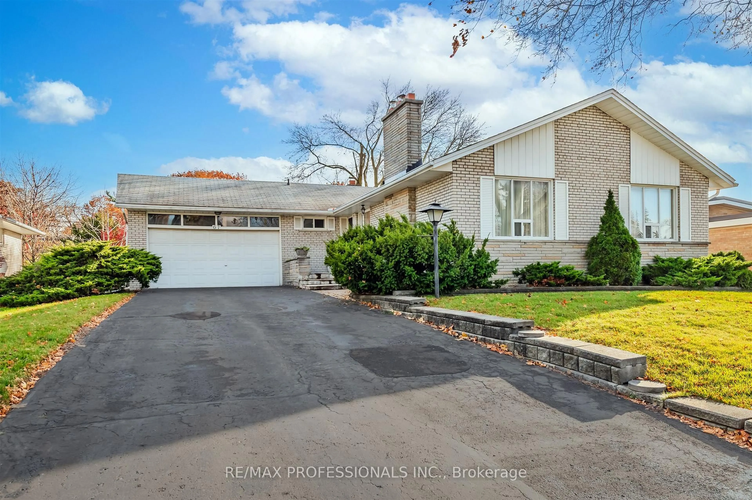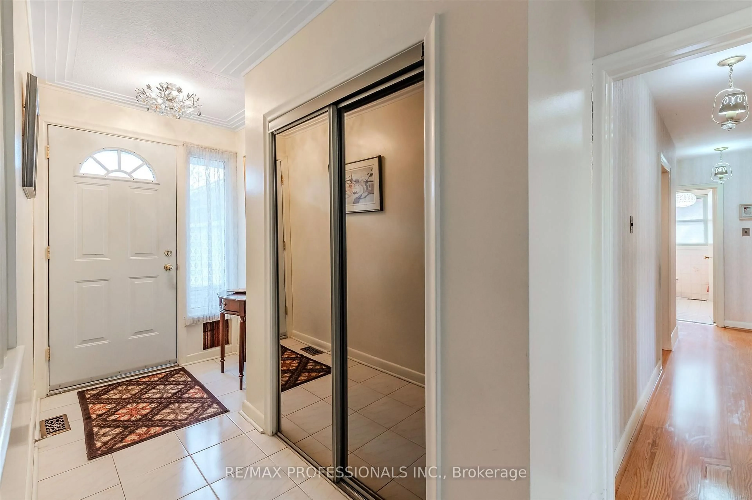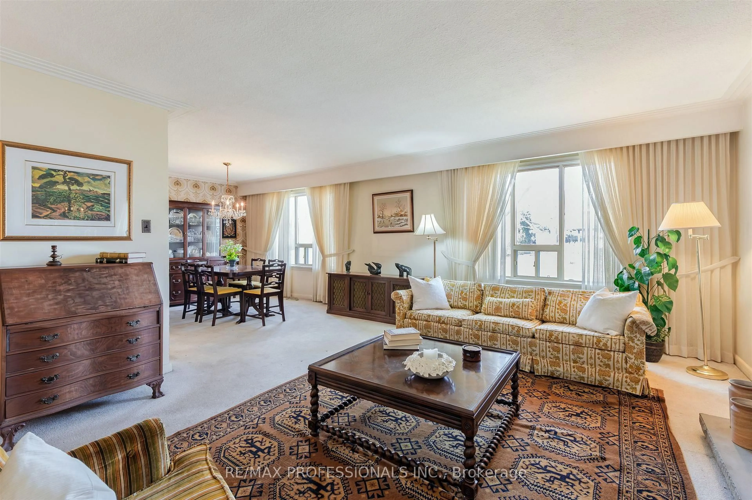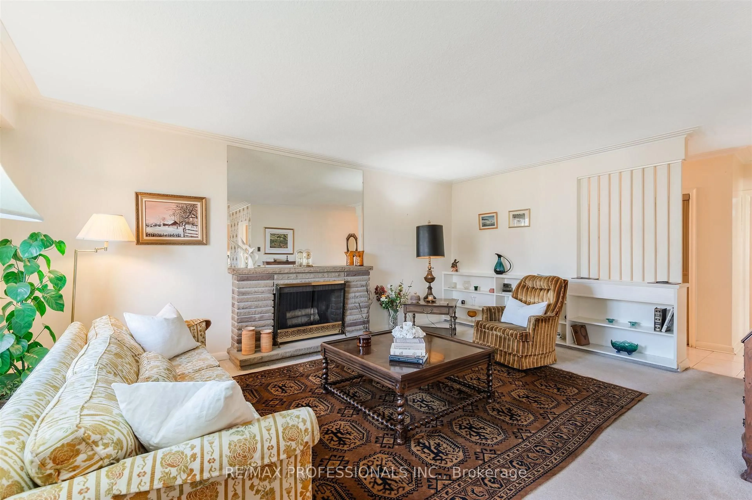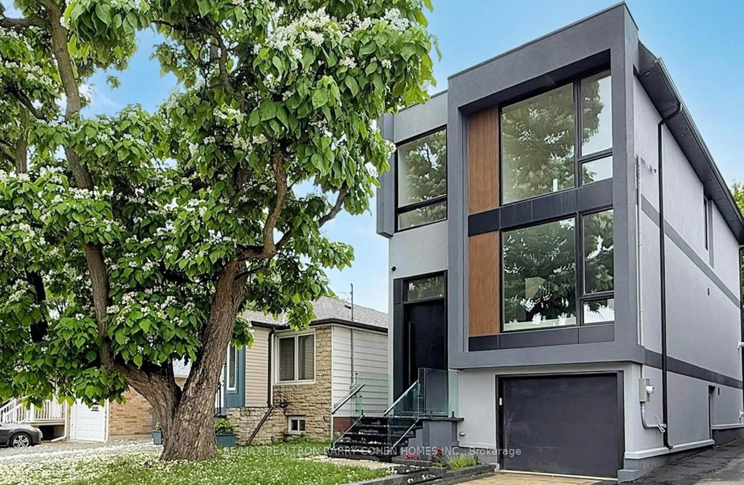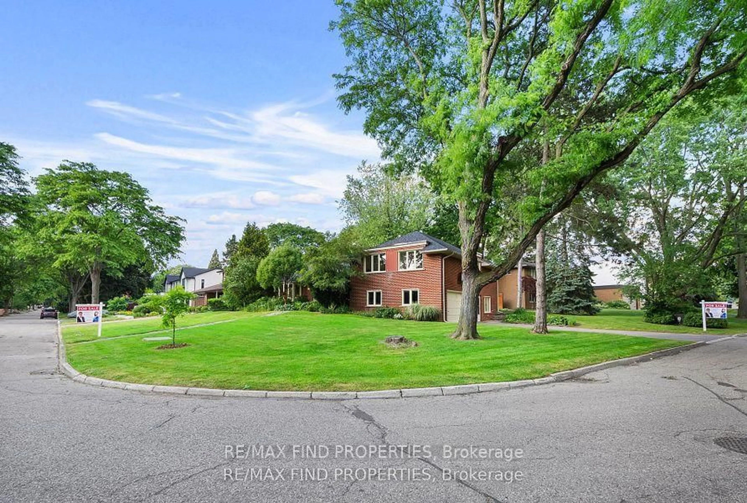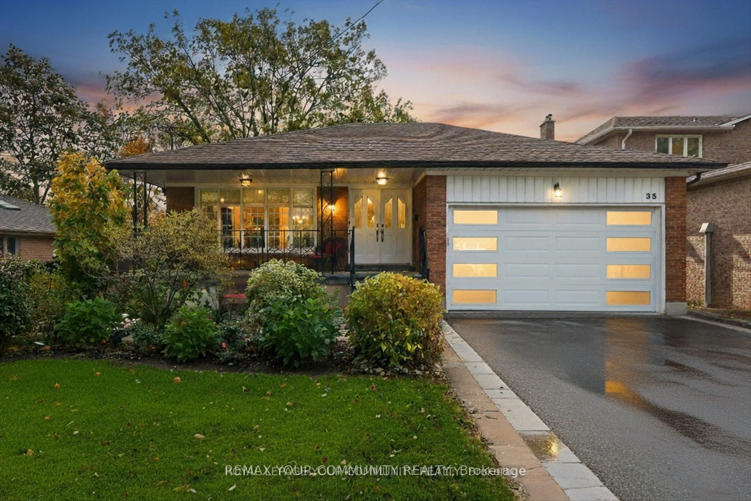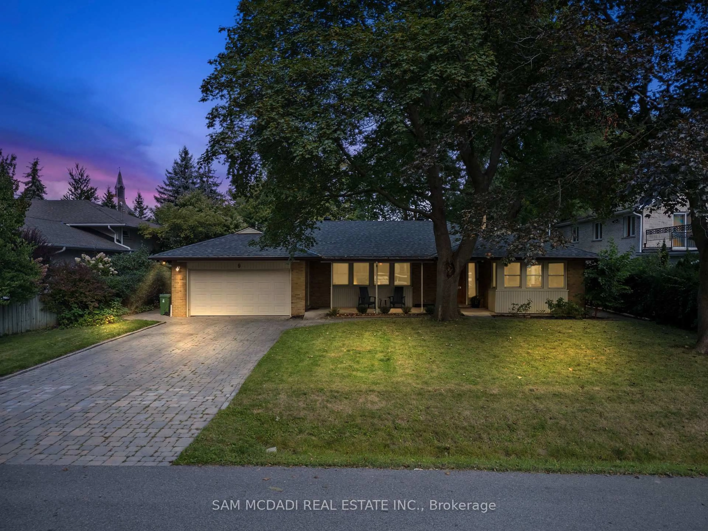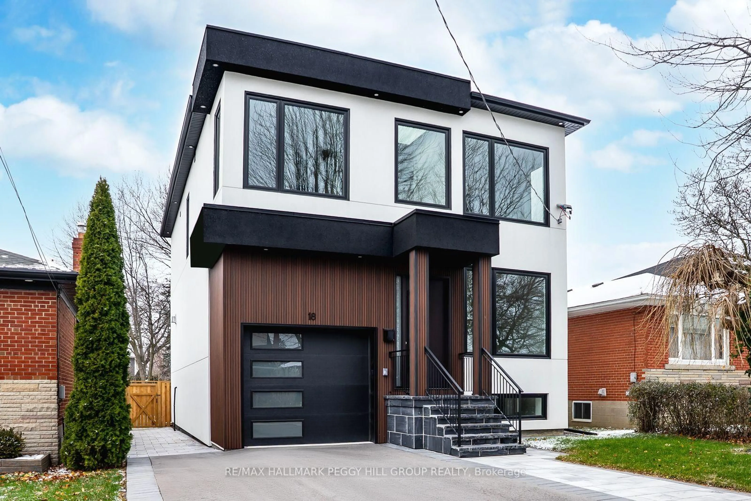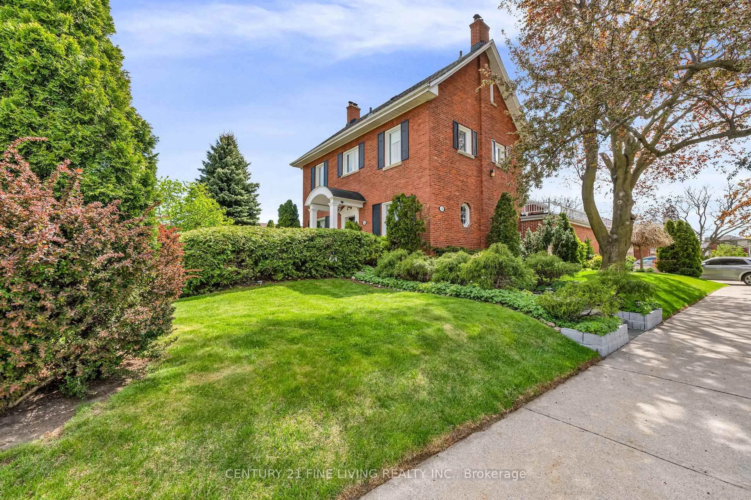67 Prince George Dr, Toronto, Ontario M9A 1Y5
Contact us about this property
Highlights
Estimated valueThis is the price Wahi expects this property to sell for.
The calculation is powered by our Instant Home Value Estimate, which uses current market and property price trends to estimate your home’s value with a 90% accuracy rate.Not available
Price/Sqft$1,038/sqft
Monthly cost
Open Calculator
Description
Come and see the possibilities in this well loved, 4 bedroom spacious home. Located in sought-after Princess Anne Manor on a prime street. The oversized formal living room offers a mantled gas fireplace, and a wall of windows. The full suite dining room leads to a spacious kitchen accommodating ample working area plus a family table. Walk-out access leading to a private, well treed backyard and gardens. There is a primary bedroom with a three piece ensuite, plus a view of the gardens. Three other ample sized bedrooms are on this level. The lower level offers a large, inviting family room with a wood burning fireplace for cool evenings. There is a games room for family fun, plus a large laundry room and ample storage, all in the lower level. St. George's Golf and Country Club, St. George's Elementary School, St. Gregory's Elementary School, and Richview Collegiate are all within walking distance. Islington Golf and Country Club and James Gardens' walking trails are also minutes away. There is easy access to downtown, Kingsway shopping and Pearson Airport. Don't miss this opportunity!
Property Details
Interior
Features
Main Floor
Foyer
4.24 x 2.02Ceramic Floor / W/O To Porch / Mirrored Closet
Living
5.61 x 4.24Gas Fireplace / Picture Window / hardwood floor
Dining
3.54 x 3.34Formal Rm / Picture Window / hardwood floor
Kitchen
4.2 x 3.39W/O To Garden / Ceiling Fan / Family Size Kitchen
Exterior
Features
Parking
Garage spaces 2
Garage type Attached
Other parking spaces 4
Total parking spaces 6
Property History
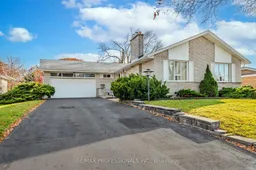 21
21
