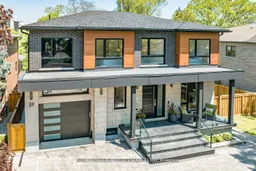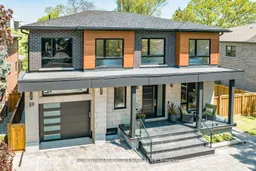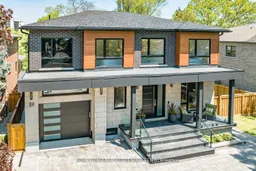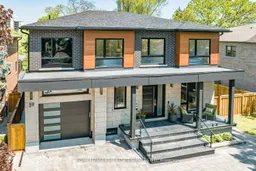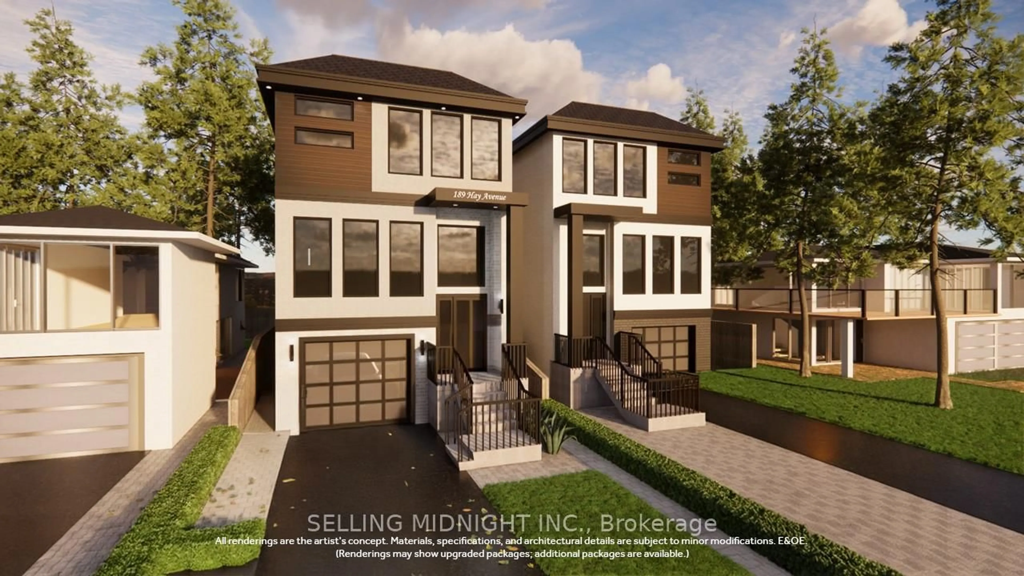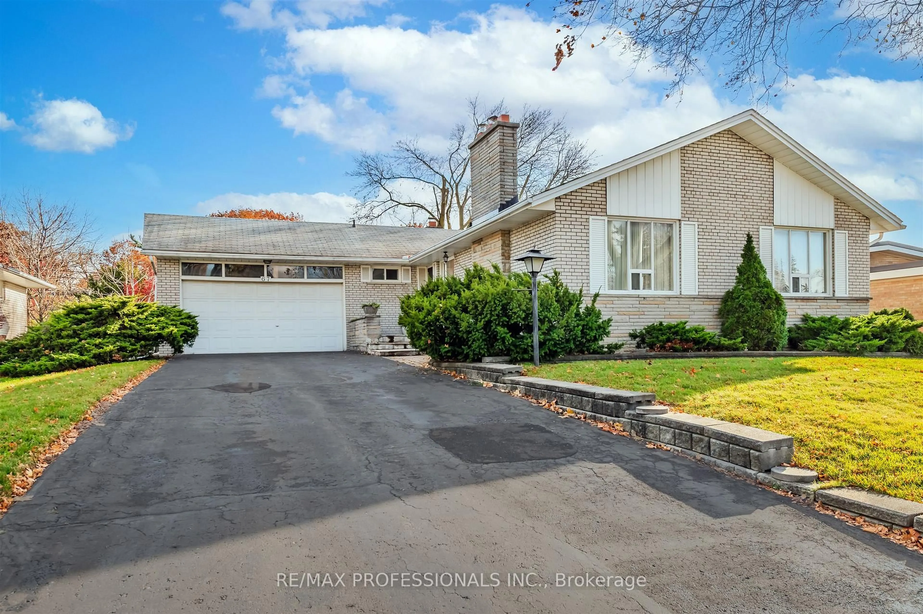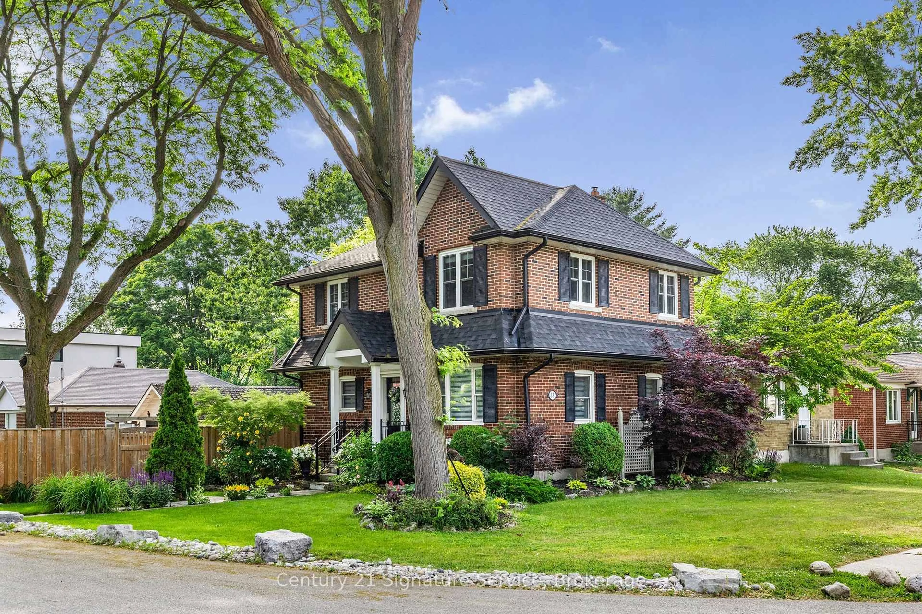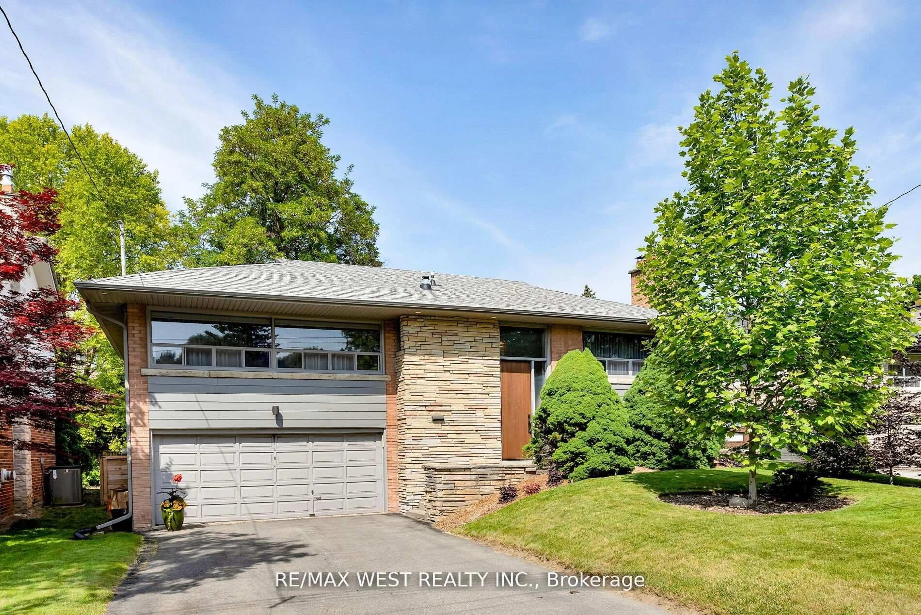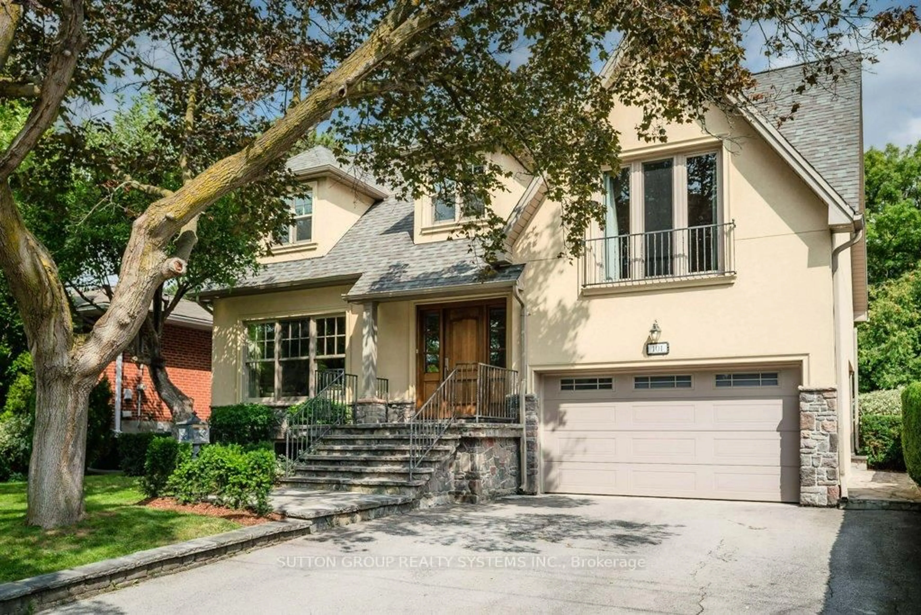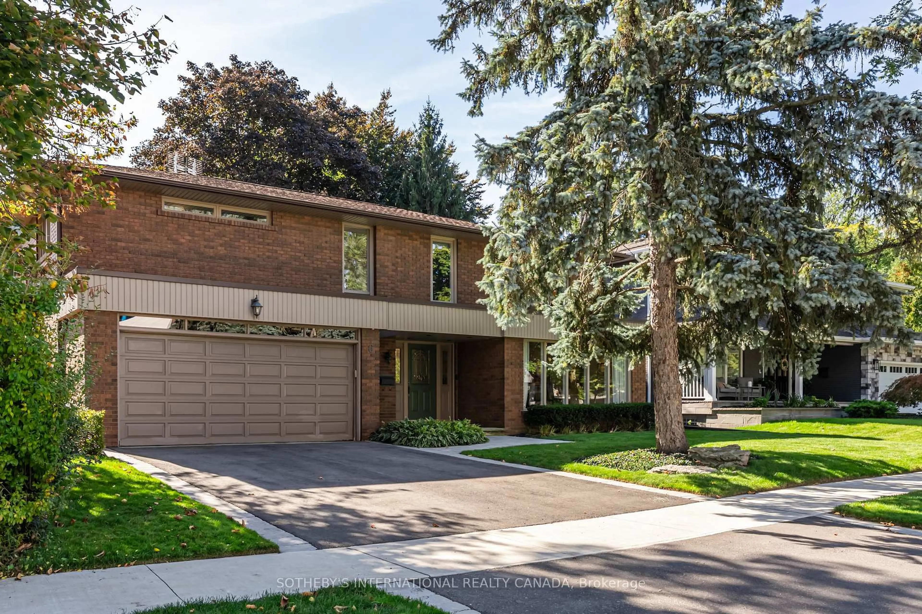Backing onto the Humber River sits a gorgeous modern home located on a large 68 ft wide lot offering privacy, great views, contemporary finishes, exquisite design & serenity. Features of this luxurious home: Over 4000 sqft of living space, 4 large bedrooms, 4.5 baths, wired for sound on all levels, large modern kitchen w/ huge 15 ft Island, quartz counters, walkout to huge balcony overlooking backyard, floating staircase wraps around a glass wine closet w/ double doors & cable wire system, open concept main level living w/10' ceiling height, doggy wash station near entrance, 7" wide engineered hardwood flooring & more... The upper has a large primary w/ generous walk-in closet & 5 piece ensuite overlooking the backyard. The finished lower level has 2 bedrooms, a 4 piece bathroom, laundry room & recreation area w/ garage access & window to showcase your car! Also includes a walkout to a covered patio & a private backyard, 3 car parking in garage w/ car lift included, 5 car parking in double drive, fully landscaped front yard w/ landscape lighting & more... Walking distance to Weston Golf Club, easy access to major highways, transit, plazas & more...
Inclusions: Huge Freezer/Fridge, 48" 8 Gas Burner w/ double oven, Thermador Coffee maker, Sharp microwave, Bosch Dishwasher w/ Silence Plus, 2 Washers & 2 Dryers, Whirlpool Wine Fridge in Dining Room, Alarm System w/ Video Camera Monitoring, All Light Fixtures.
