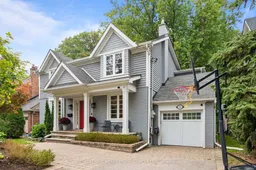Welcome to Humber Valley Village! Nestled in one of Etobicoke's most coveted neighbourhoods, this fantastic family home sits on a massive 53.67 x 170 foot lot, offering endless outdoor space and privacy in a truly serene setting. Surrounded by mature trees and beautifully manicured gardens, this property captures the essence of Humber Valley living - elegant, family-oriented, and timeless. Inside, you'll find bright and spacious principal rooms, including a welcoming living room, a dedicated home office, and a convenient powder room. At the rear, a renovated open concept kitchen, dining, and family room flow seamlessly together, walking out to a composite deck and incredible yard - perfect for entertaining, play, or future pool dreams. A remote control awning provides shade and comfort for outdoor enjoyment all season long. The upper level is filled with natural light from 2 skylights, creating an airy and inviting atmosphere. The primary retreat features a walk-in closet and luxurious 5pc ensuite, while 3 additional bedrooms share a stylish family bath. The lower level offers a recreation room, 3pc bath, and laundry area, ideal for family movie nights or a teen hangout space. Located in the heart of Humber Valley Village, this home is steps to top-rated schools, parks, local shops, and transit, with convenient access to downtown and nearby amenities. A forever home combining comfort, style, and location - move right in and enjoy everything this prestigious community has to offer.
Inclusions: Appliances (KitchenAid Fridge, LG Dishwasher, LG Stove/Cooktop, LG Washer & Dryer); Existing Light Fixtures; Existing Window Coverings; Play Structure (In Backyard); Remote Control Awning & Remote(s); Shed (At Side of House); Built-Ins Throughout.
 46
46


