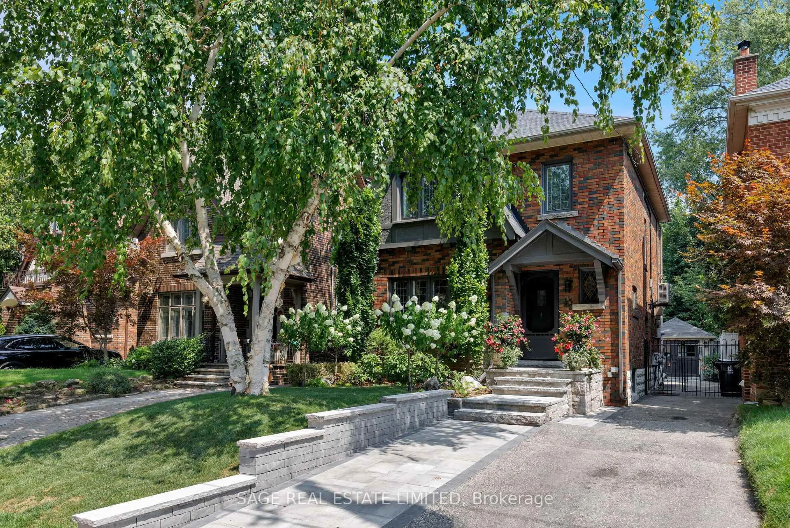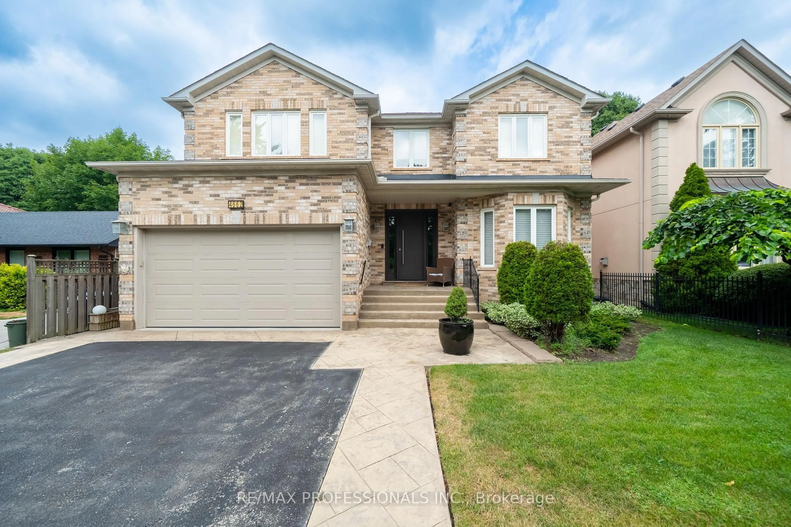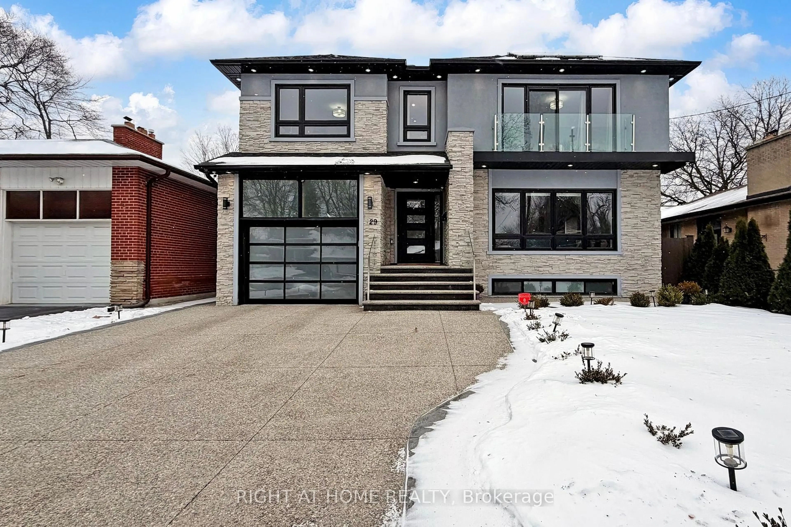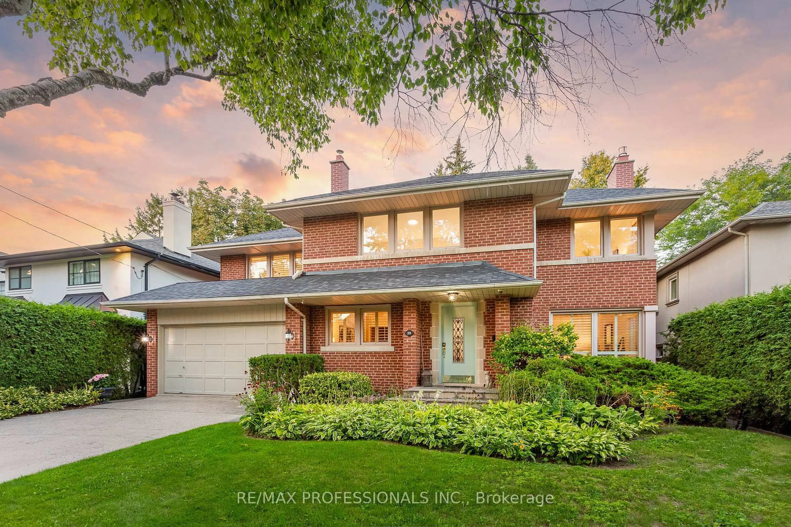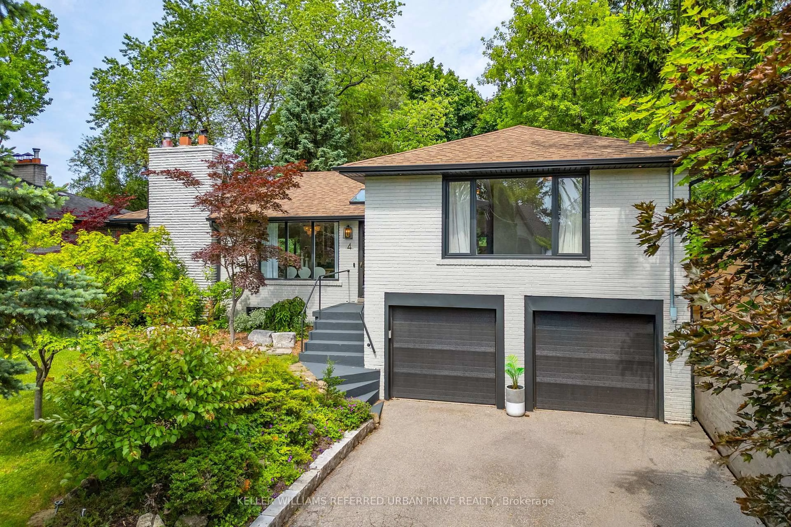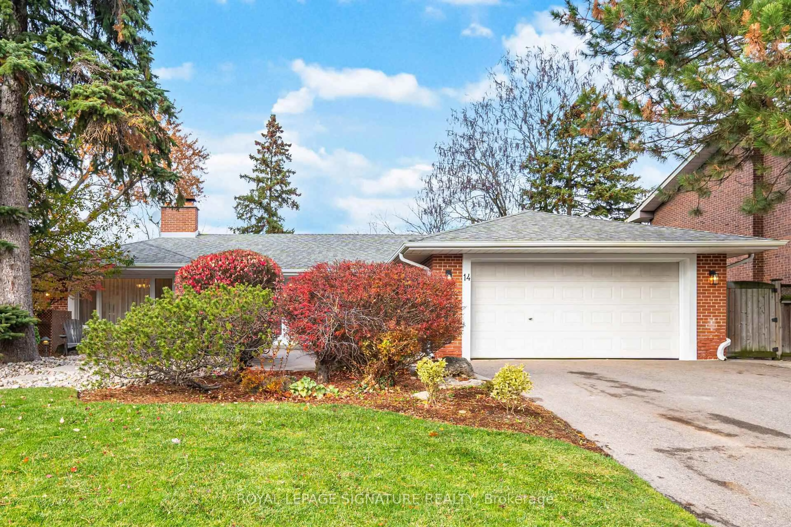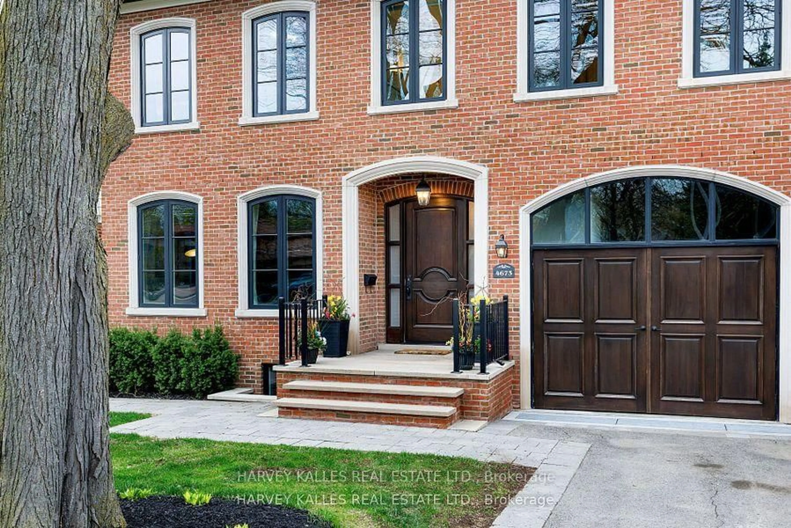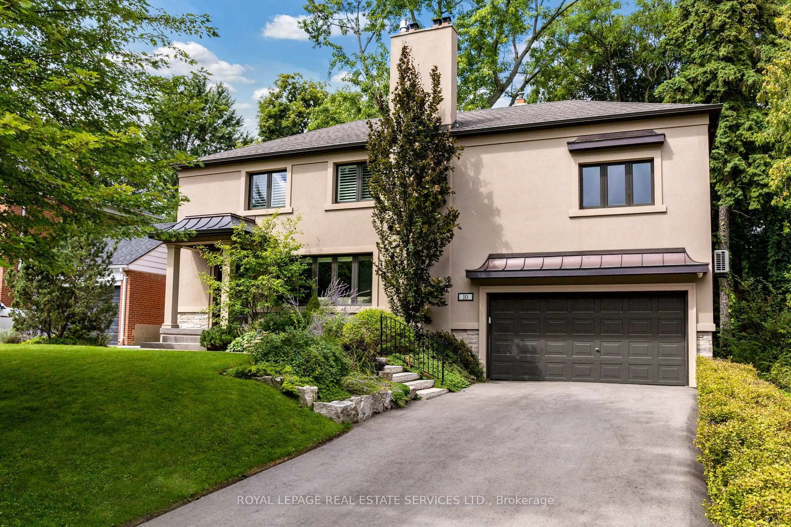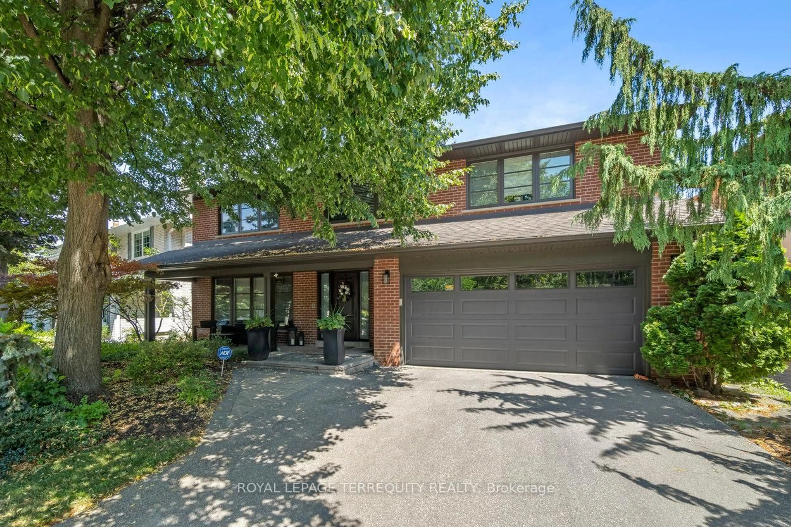Welcome to your oasis in the city, nestled in the much loved Chestnut Hills neighbourhood. This fully renovated modern farmhouse sits on a family friendly, tree-lined street and offers the perfect blend of timeless character and contemporary design. The main floor is thoughtfully laid out, featuring a formal living room with a cozy gas fireplace, a spacious dining room for family gatherings, and a combined family room and stunning chefs kitchen with a centre island, stainless steel appliances, and a walk-out to your backyard retreat. A versatile den completes the level - perfect as a home office, gym, or even a 4th bedroom. Upstairs, you'll find three generously sized bedrooms, including a large primary suite with a walk-in closet and a 4 piece ensuite bath. A family bath and the convenience of upper level laundry make this floor both stylish and functional. The lower level offers even more space with a rec room, an additional bedroom, kitchenette, and 3 piece bath - an ideal nanny or in-law suite. But the true highlight of this home is the backyard oasis. A salt-water pool, mature trees, lush gardens, and multiple patio and lawn areas create the ultimate escape for entertaining, relaxing, or family fun. This is more than just a house - it's a lifestyle. A rare opportunity to own a turnkey family home in one of Etobicoke's most sought-after communities. POH SEPT 13/14TH 2-4PM.
Inclusions: Existing Appliances (LG Fridge/Freezer, Panasonic Microwave, Miele Dishwasher, GE Gas Cooktop & Oven, LG Washer & Dryer); Existing Light Fixtures; Existing Window Coverings; Saltwater Pool & Equipment; Tv (Living Room); Nest Thermostat; Reverse Osmosis Water System; Built-Ins Throughout.
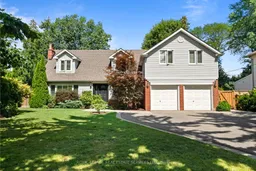 48
48

