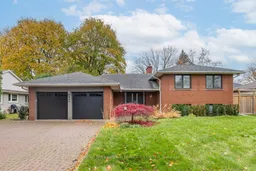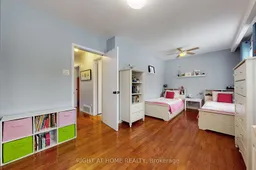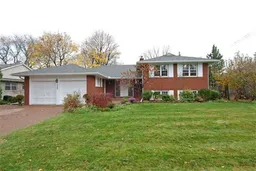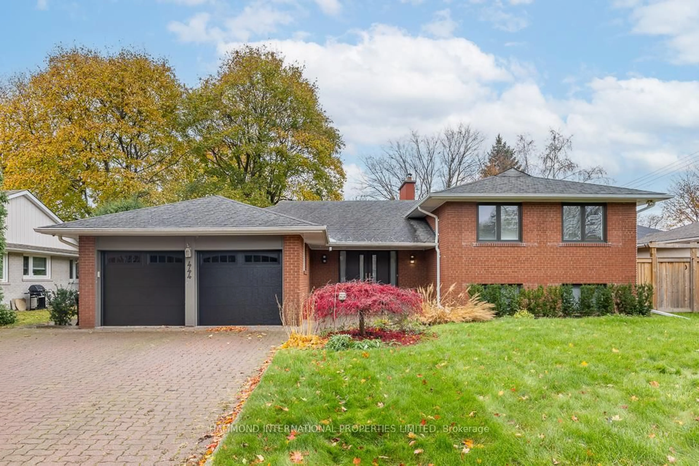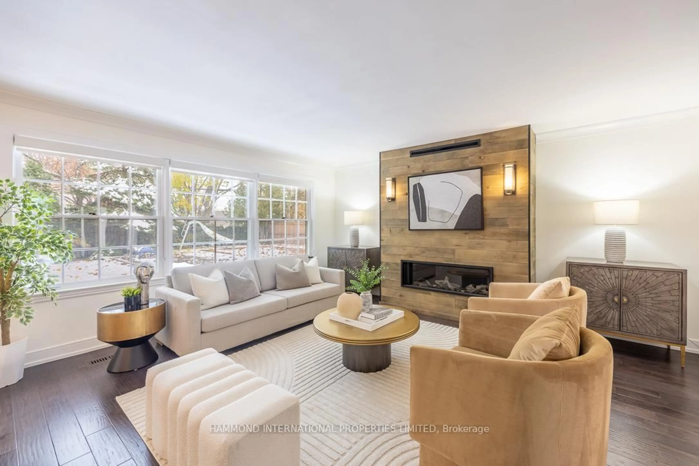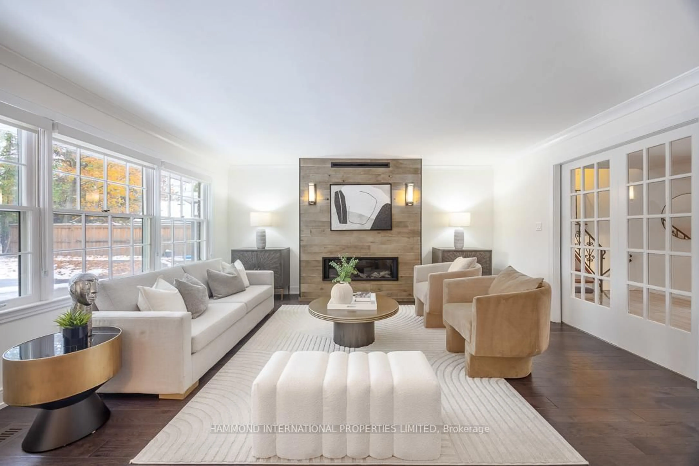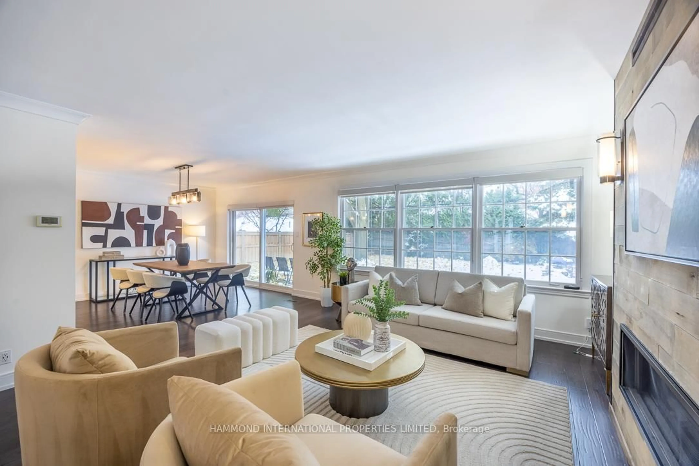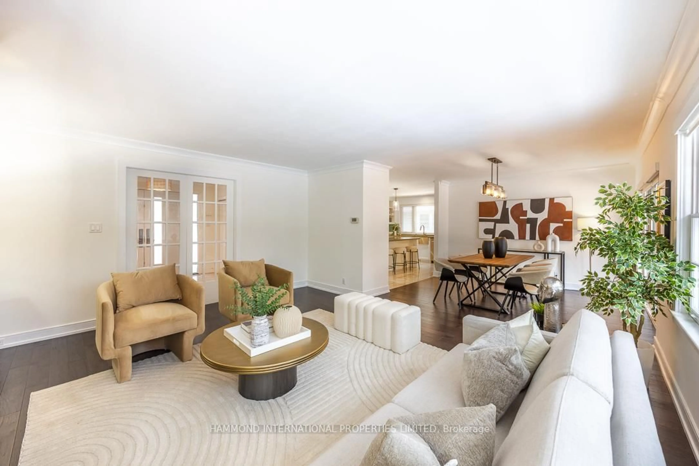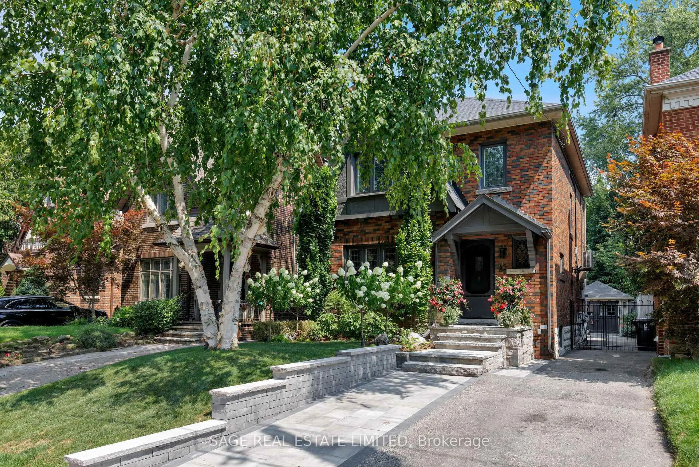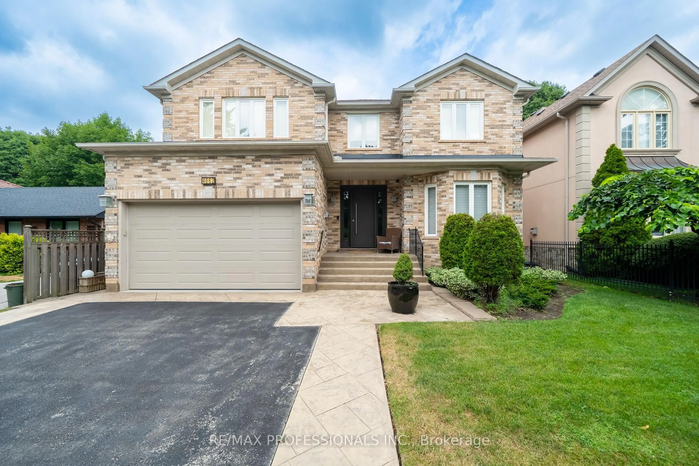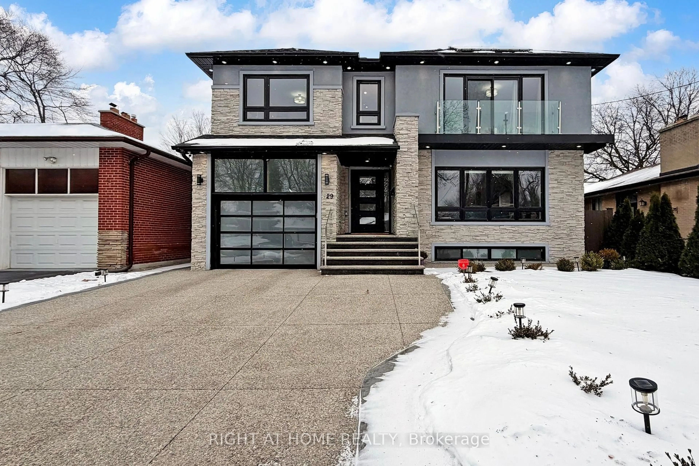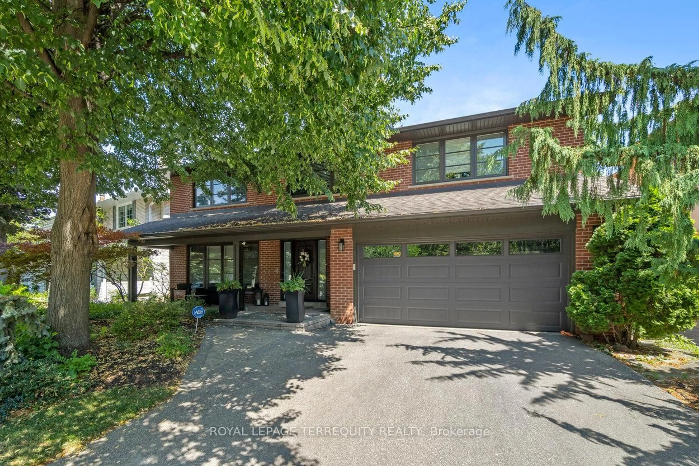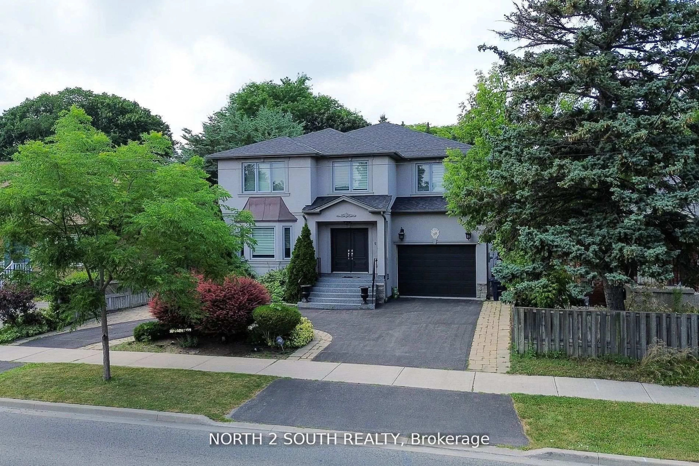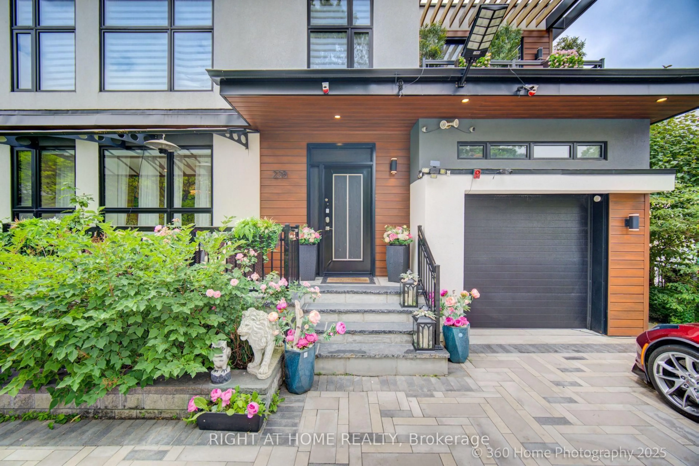444 The Kingsway, Toronto, Ontario M9A 3W2
Contact us about this property
Highlights
Estimated valueThis is the price Wahi expects this property to sell for.
The calculation is powered by our Instant Home Value Estimate, which uses current market and property price trends to estimate your home’s value with a 90% accuracy rate.Not available
Price/Sqft$1,388/sqft
Monthly cost
Open Calculator
Description
A rare offering on one of Etobicoke's most prestigious boulevards, 444 The Kingsway presents a refined modern side split residence, meticulously crafted for elegant living and exceptional functionality. This architecturally distinctive home leverages the inherent advantages of a side split design, elevated sight-lines, spatial separation, and seamless flow, to create a sophisticated yet welcoming environment ideal for today's discerning lifestyle. Surrounded by mature, landscaped grounds, each space thoughtfully designed to elevate both everyday living and formal entertaining. A brilliantly executed layout offering natural division of formal, family, and private areas while maintaining a cohesive aesthetic and uninterrupted sight-lines. Sun-filled living and dining areas with generous proportions designed for both grand entertaining and intimate gatherings. A chef-inspired culinary space featuring premium appliances, custom millwork, and functional workspace, all overlooking the rear gardens.Well-appointed bedrooms situated on their own dedicated tier for enhanced privacy and comfort.Ideal for a media lounge, gym, office, or guest suite, depending on family and lifestyle requirements.A stunning in ground pool, mature landscaping, and multiple lounging zones create a true retreat for summer living and alfresco dining. Purpose-designed outdoor spaces allow for seamless indoor-outdoor flow, perfect for hosting dinners, celebrations, and relaxed evenings under the canopy of The Kingsway's signature trees under the moon and stars. Positioned among estate homes, mature trees, and some of the most exclusive real estate west of the core, minutes to top schools, golf, boutiques, dining and the international airport. 444 The Kingsway stands as an exceptional offering in one of Toronto's most exclusive enclaves.A world of Magnificence awaits! Select photos have been digitally staged.
Property Details
Interior
Features
Main Floor
Living
4.71 x 5.18Gas Fireplace / Combined W/Dining / W/O To Patio
Dining
3.58 x 3.61hardwood floor / W/O To Patio
Kitchen
5.91 x 3.44Centre Island / Stainless Steel Appl / Porcelain Floor
Exterior
Features
Parking
Garage spaces 2
Garage type Attached
Other parking spaces 4
Total parking spaces 6
Property History
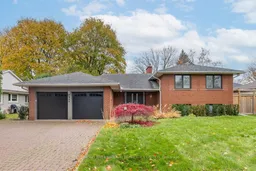 32
32