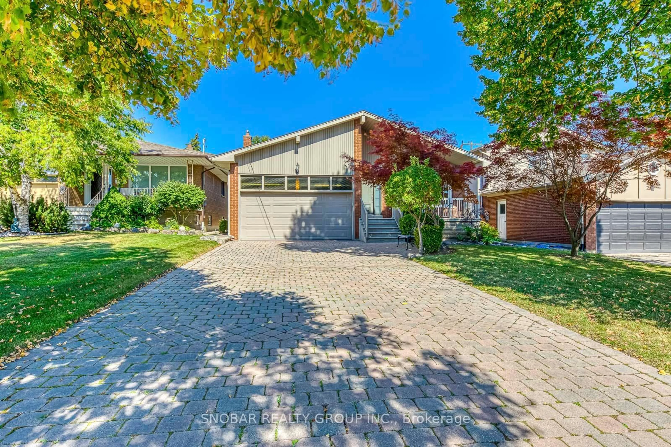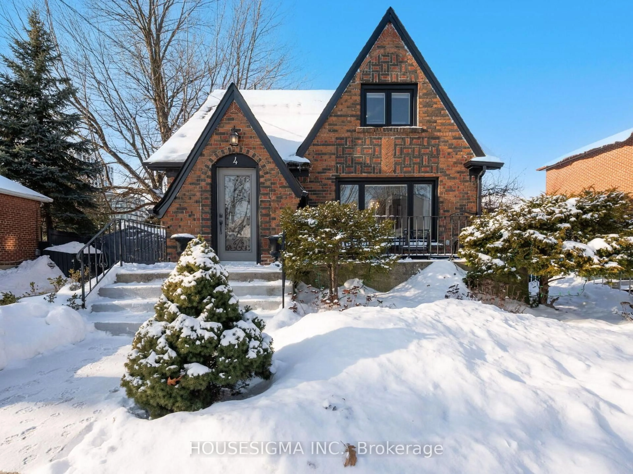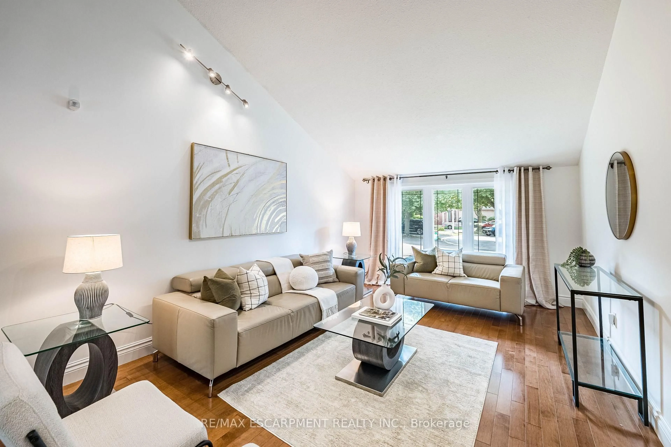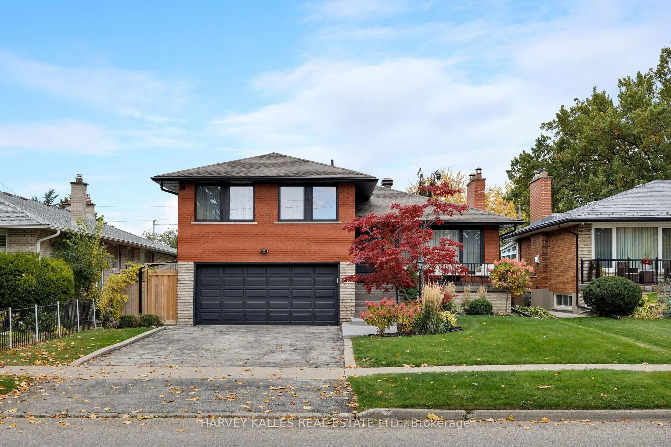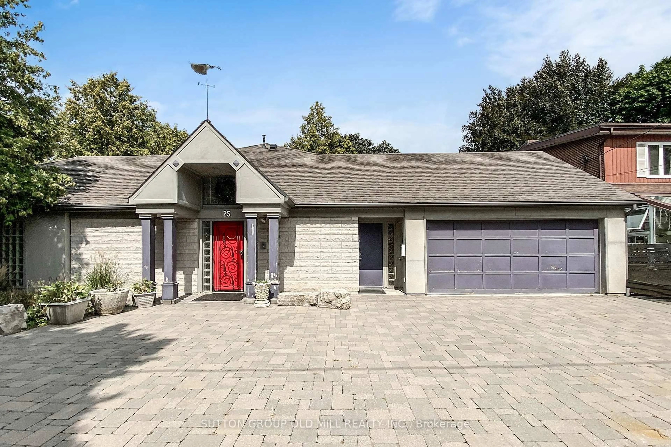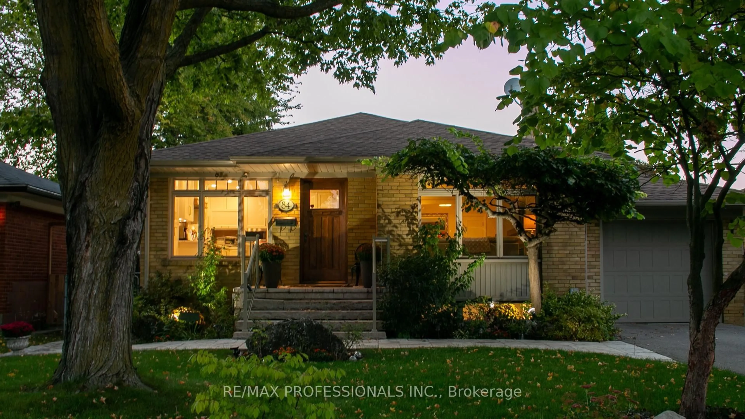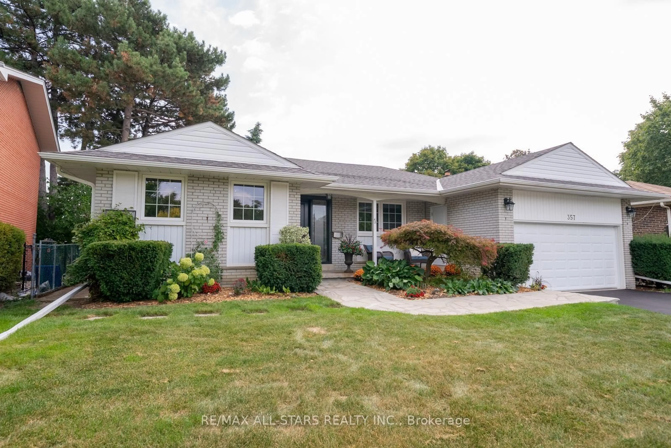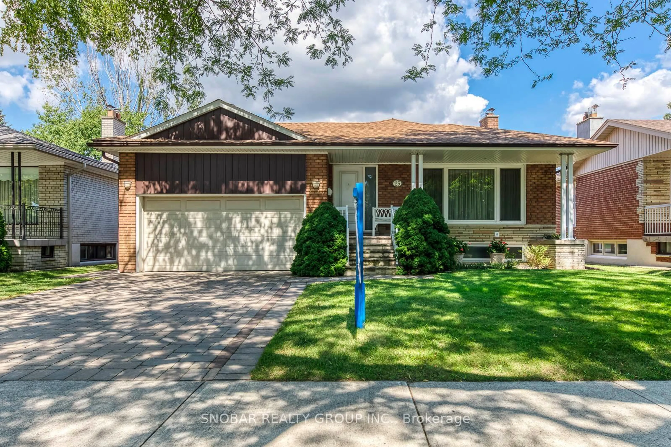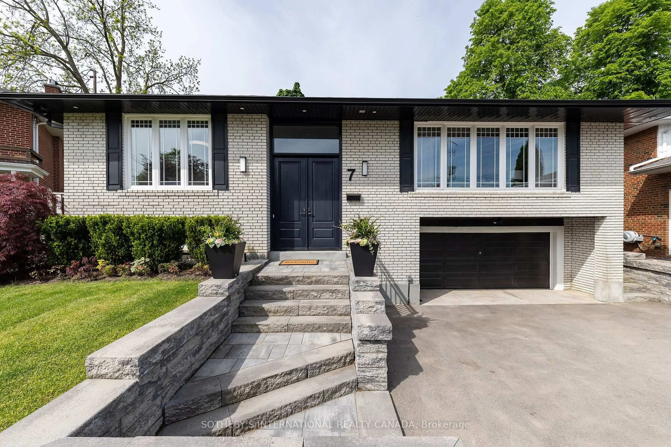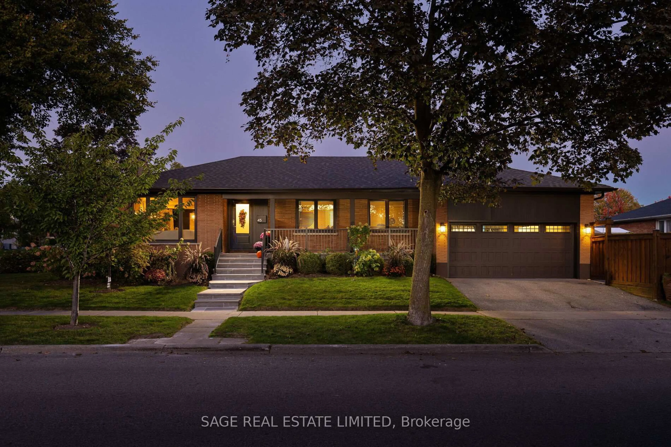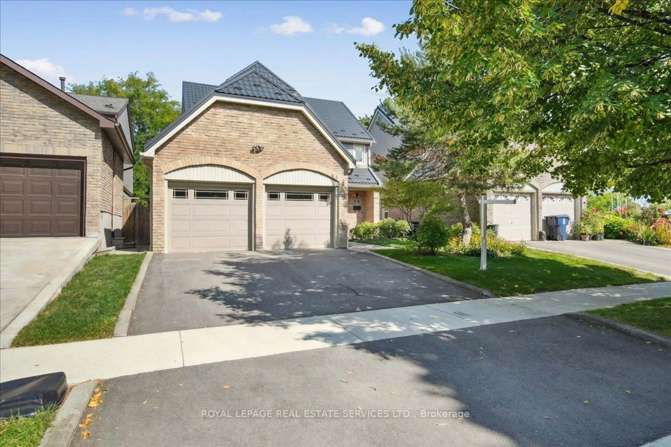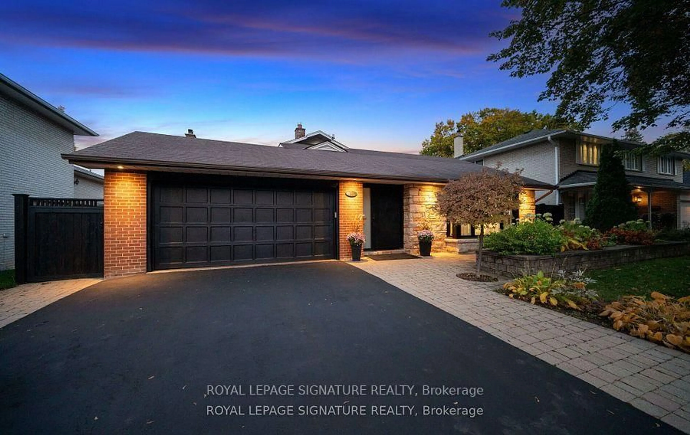Welcome to this fully renovated gem in prime Norseman Heights, offering a rare combination of style, functionality, and outdoor serenity. This spacious 4-level side split has been meticulously maintained and upgraded, making it truly move-in ready. Step inside and be greeted by an open-concept main floor designed for modern living. The custom chef's kitchen features a large centre island with built-in storage, sleek quartz countertops, stainless steel appliances, and stylish backsplash. The seamless flow into the dining and living areas makes entertaining effortless. Pot lights, crown mouldings, and a skylight brighten the space, while the 2 gas fireplaces add warmth and charm. The home offers 3 spacious bedrooms plus a versatile family room that can serve as a 4th bedroom or home office. The 2 fully renovated bathrooms showcase elegant finishes, while the lower-level rec room is perfect for a media space, gym, or children''s playroom. Throughout the home you'll find brand-new hardwood floors, neutral tones, and thoughtful upgrades that blend style with everyday comfort. Outside, discover your private backyard oasis. 2 large decks, a stone patio, and multiple sitting areas are surrounded by mature trees, lush greenery, and manicured hedges, creating your very own secret garden. Whether you're hosting summer gatherings, relaxing with a book, or enjoying a quiet evening by the firepit, this backyard is designed for year-round enjoyment. Additional features include a double driveway with built-in garage, stylish modern exterior with fresh paint, and plenty of storage. All of this in a sought-after location close to shops, highways, subway access, excellent schools, parks, and amenities. A rare opportunity to own a fully renovated home with charm, character, and outdoor beauty in one of the area's most desirable neighbourhoods.
Inclusions: All Kitchen appliances: S/S Fridge, S/S Stove, S/S Rangehood, S/S B/I Dishwasher. Washer & Dryer. All Elfs & Window Coverings. GDO with remote. Hot Water Tank (owned), Attic Insulation (2018), Furnace and AC (2018), Kitchen (2021), Windows (2021), Flooring (2025), Exterior painting (2025).
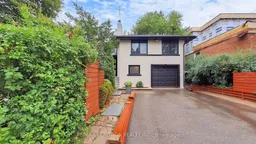 50
50

