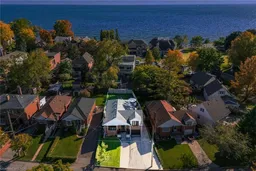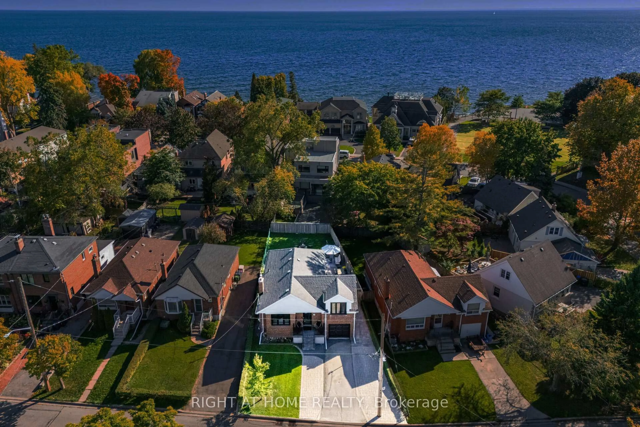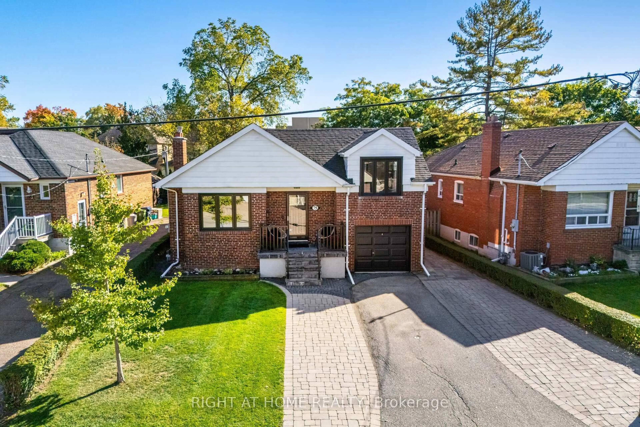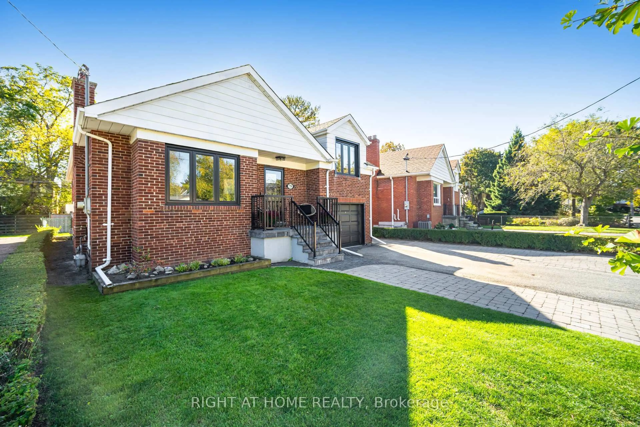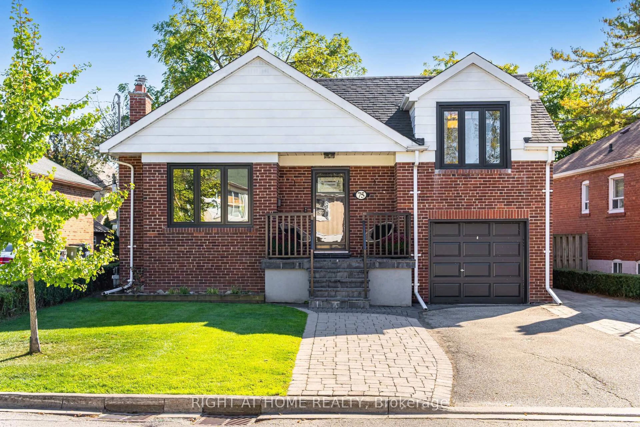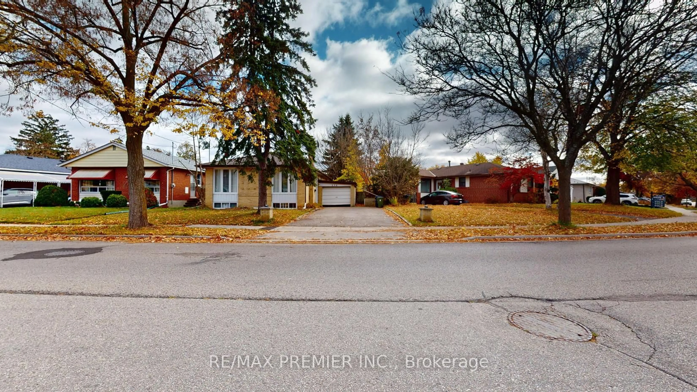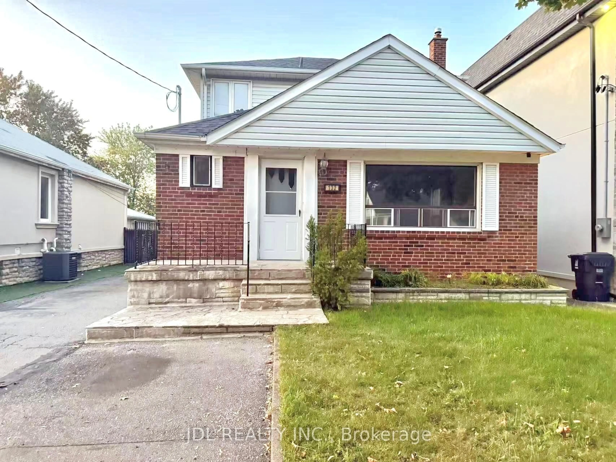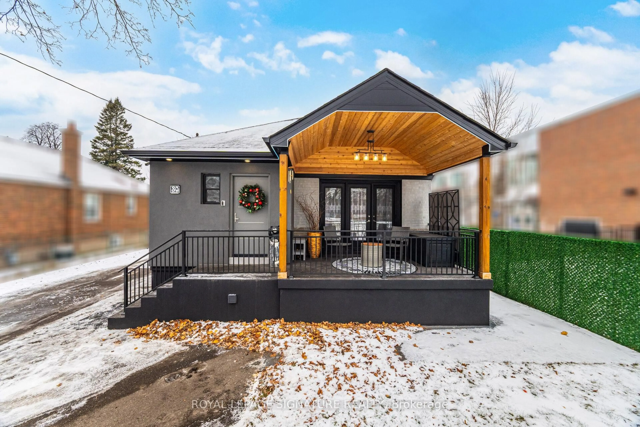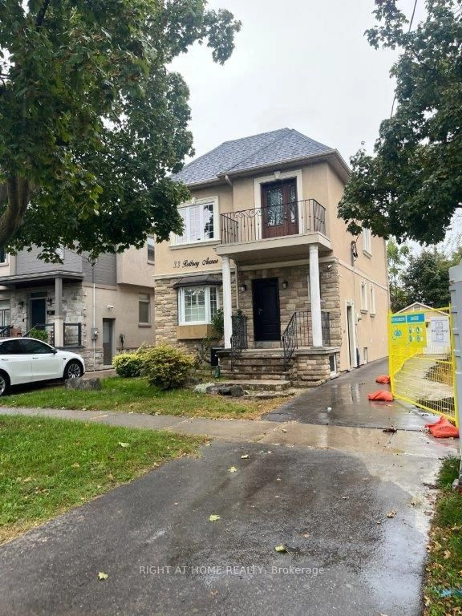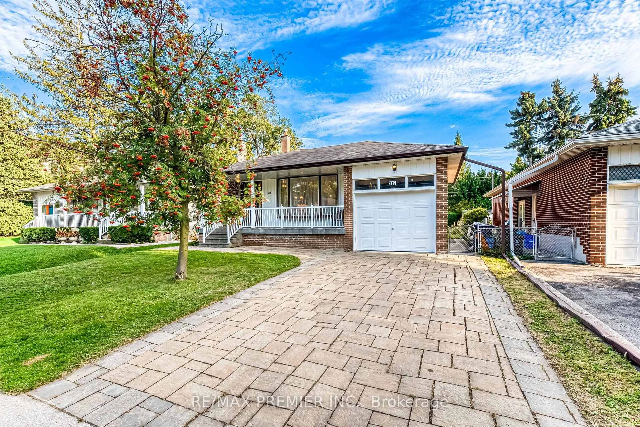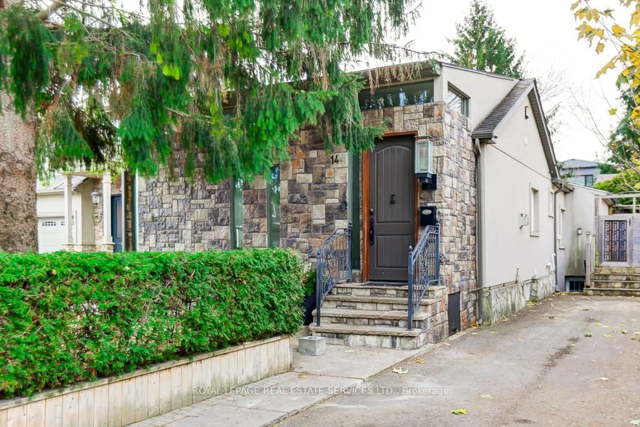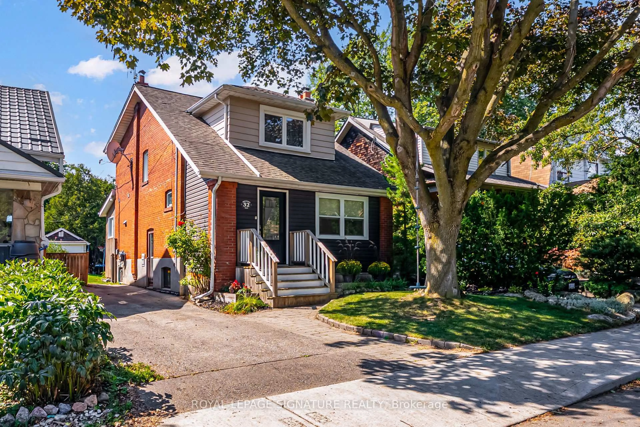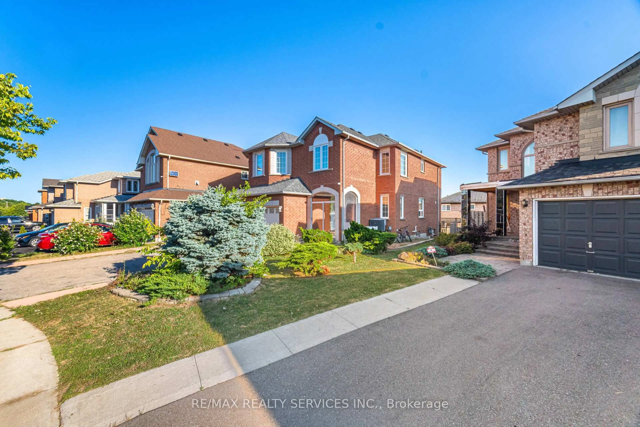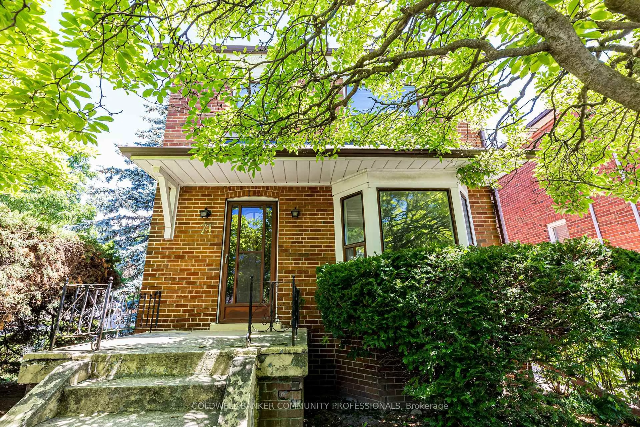75 Emerald Cres, Toronto, Ontario M8V 2B5
Contact us about this property
Highlights
Estimated valueThis is the price Wahi expects this property to sell for.
The calculation is powered by our Instant Home Value Estimate, which uses current market and property price trends to estimate your home’s value with a 90% accuracy rate.Not available
Price/Sqft$1,235/sqft
Monthly cost
Open Calculator
Description
Welcome to 75 Emerald Crescent, a beautifully updated home set on a rare oversized lot just steps from the lake. With 50+ ft frontage and over 105ft depth, an attached garage, parking for three cars, and a private backyard oasis, this property offers outstanding outdoor space and excellent potential for future expansion for growing families. Thoughtfully renovated throughout while preserving the original mid-century charm, this home offers a warm, functional layout and generously sized bedrooms, including a spacious primary retreat with double closets. The main level includes a custom built-in, open concept kitchen/dining area and fireplace, while the finished basement adds living space with a large and comfortable rec room. Stepping outside, the south-facing backyard features a built-in planter, interlocking patio and walkway, and a newer fence, grassy area, and dedicated area for a gas firepit. This large, unobstructed area delivers upscale enjoyment, and provides opportunity to add a pool, extend the home, or potentially add a backyard garden suite - the possibilities are endless! The home's ideal location provides convenient access to the lake, waterfront trails, community pool, parks, and highly rated elementary and high schools. With newer windows and a newer roof, as well as AC on the main floor, this home is truly move-in ready. Don't miss your chance to experience the best of city living while enjoying incredible privacy and outdoor space in this beautiful home!
Upcoming Open House
Property Details
Interior
Features
Main Floor
Living
4.62 x 4.29Dining
3.3 x 2.69Kitchen
3.99 x 3.182nd Br
3.63 x 3.53Exterior
Features
Parking
Garage spaces 1
Garage type Attached
Other parking spaces 3
Total parking spaces 4
Property History
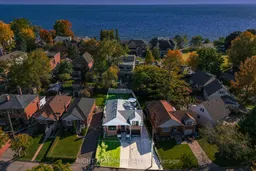 46
46