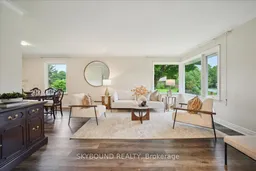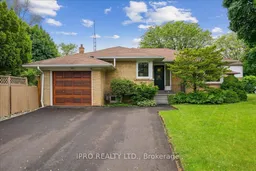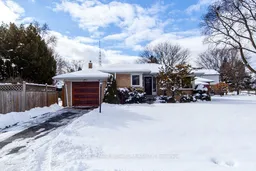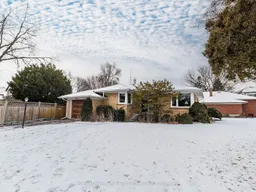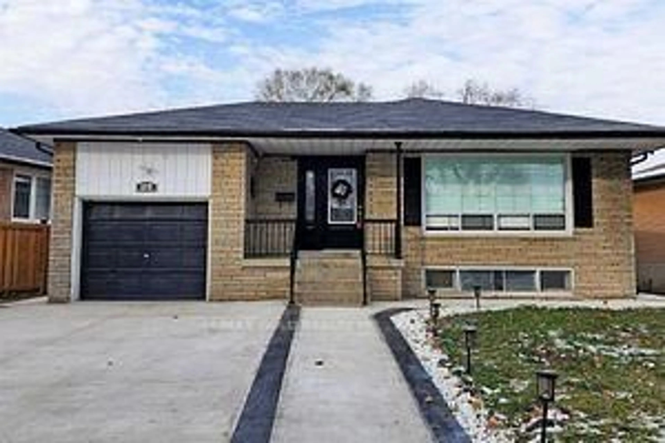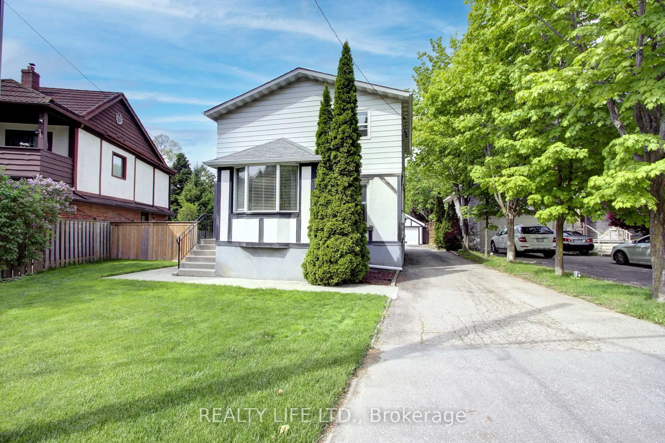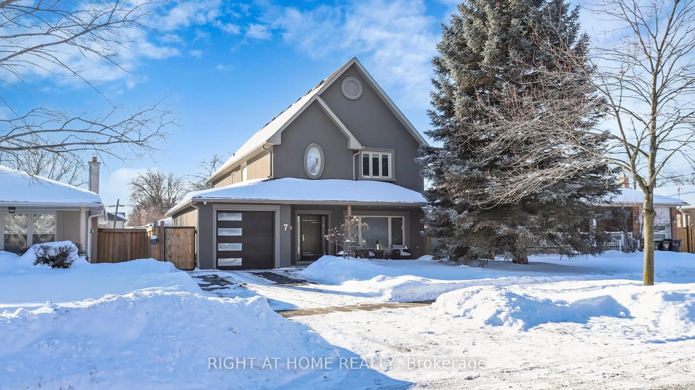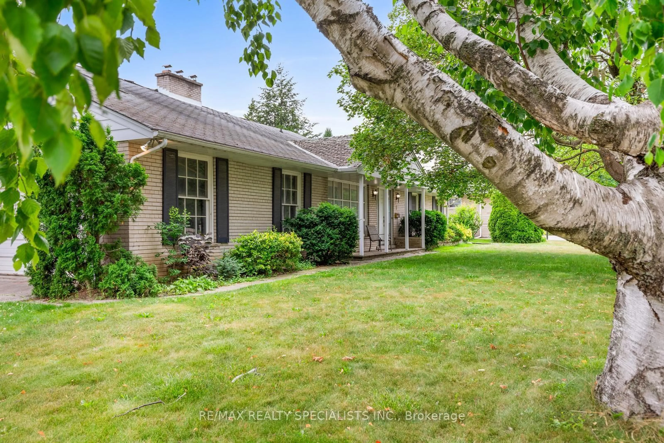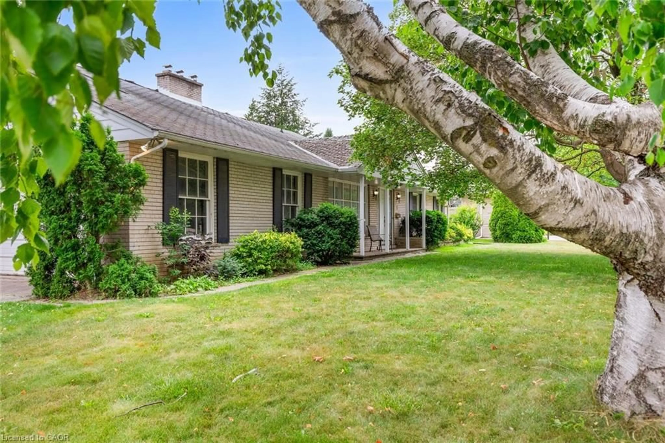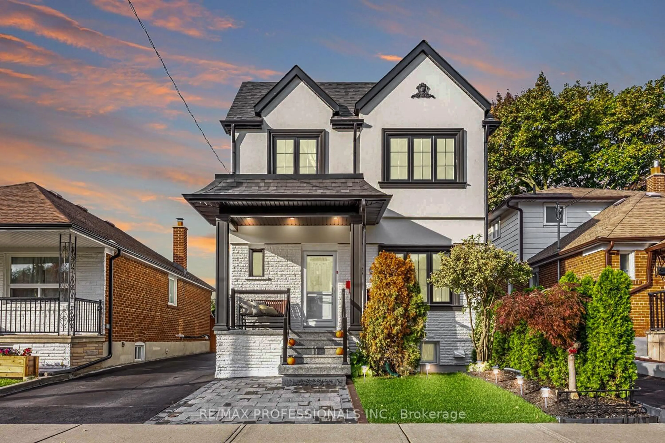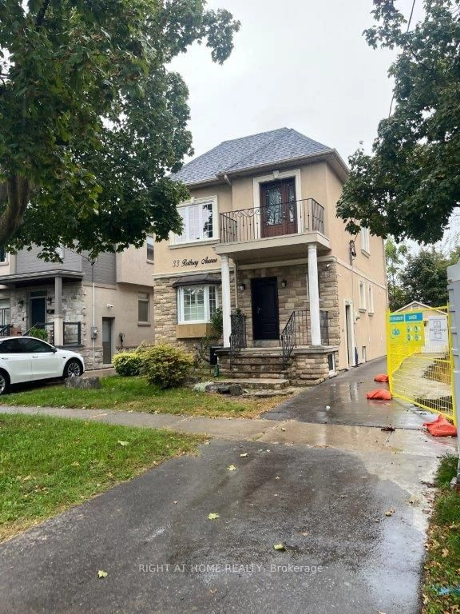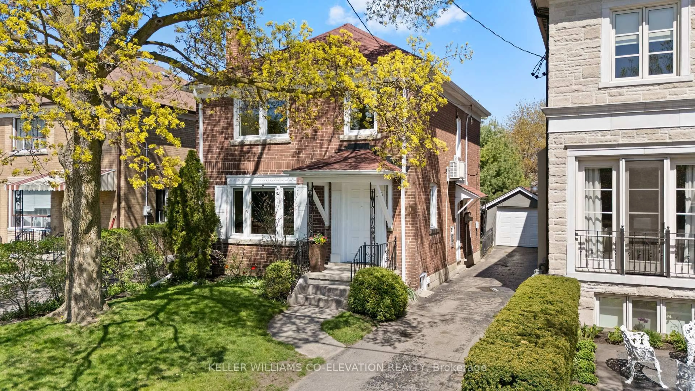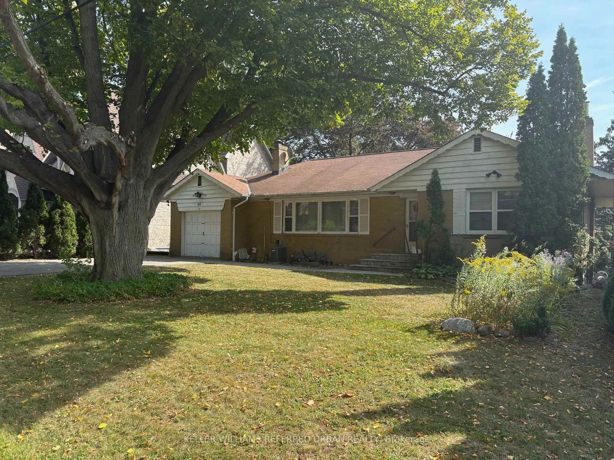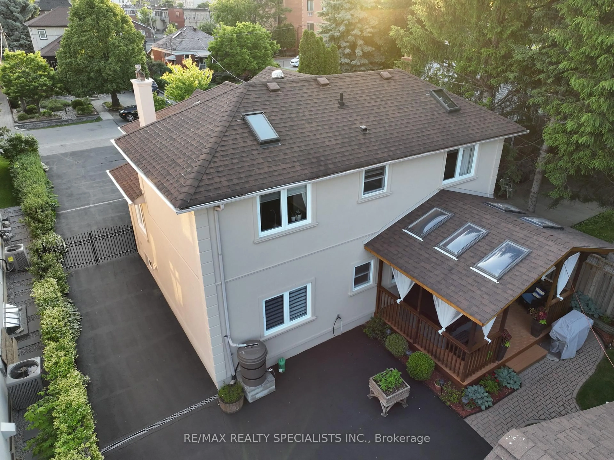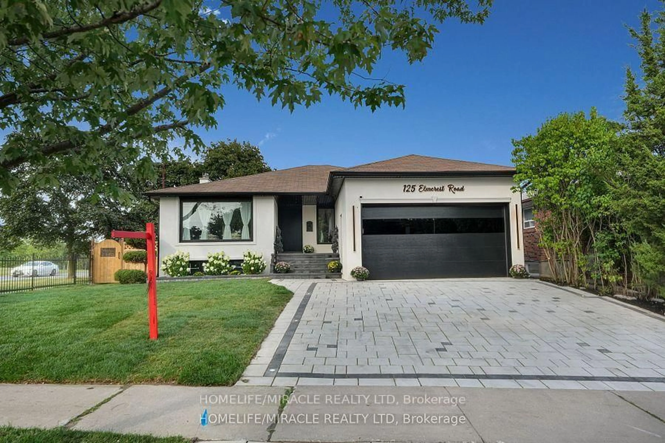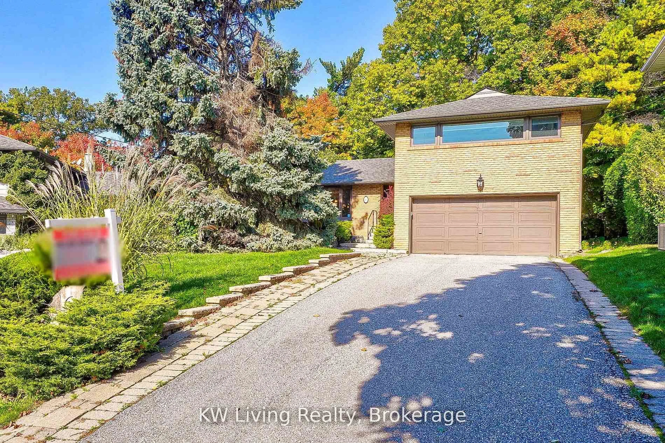Welcome to your dream home in the highly sought-after Princess Rosethorn neighborhood! This updated three-bedroom detached bungalow, perfectly nestled on a coveted corner lot, offers an unparalleled blend of comfort, convenience, and charm ideal for any family looking to thrive in one of Toronto's most desirable areas. You'll love the prime location within a top-rated school district, including Rosethorn Junior School, John G. Althouse Middle School, Princess Margaret Jr School, and Martingrove Collegiate, ensuring an excellent education for all ages. Enjoy leisurely strolls to the serene Mimico Creek Parkland, just steps away, and quick access to Centennial Park, Princess Margaret Park Shopping, TTC, and major highways (427), providing easy access to the airport and downtown Toronto. Step inside to discover spacious, bright living areas enhanced by oversized windows that flood each room with natural light, creating a warm and welcoming atmosphere. The eat-in kitchen, both functional and charming, features a convenient walkout to a private side yard your perfect outdoor oasis for relaxing and entertaining with a patio, vibrant perennials, and meticulously manicured evergreens. One of the most compelling features of this corner lot gem is its incredible flexibility and potential: the fully finished basement, complete with a separate entrance, offers a fantastic opportunity to create two distinct units, ideal for generating extra income or accommodating multi-generational living with ease and privacy. This meticulously maintained and thoughtfully updated bungalow is more than just a house; it's a lifestyle upgrade waiting to be discovered. Don't miss the extraordinary opportunity to live in one of Princess Rosethorn's most sought-after locations this corner lot gem is truly a must-see! Please also note that the photos shown are from a previous staging for the sale listing.
Inclusions: Fridge, Stove, Dishwasher, Washer and Dryer, Furnace, A/C, All ELFs
