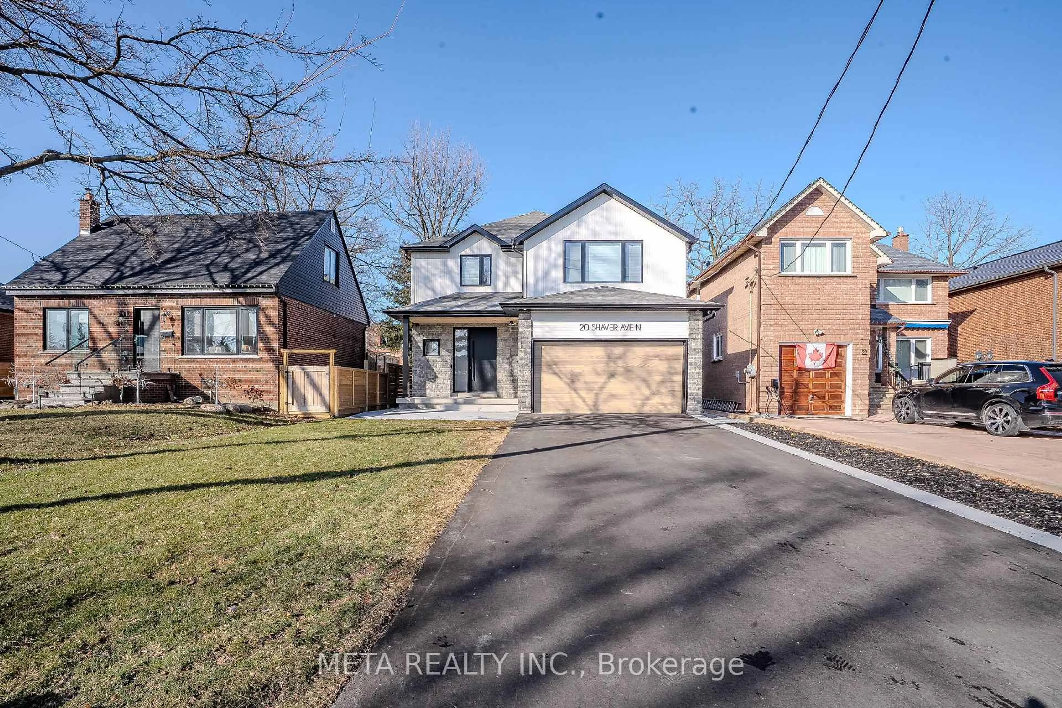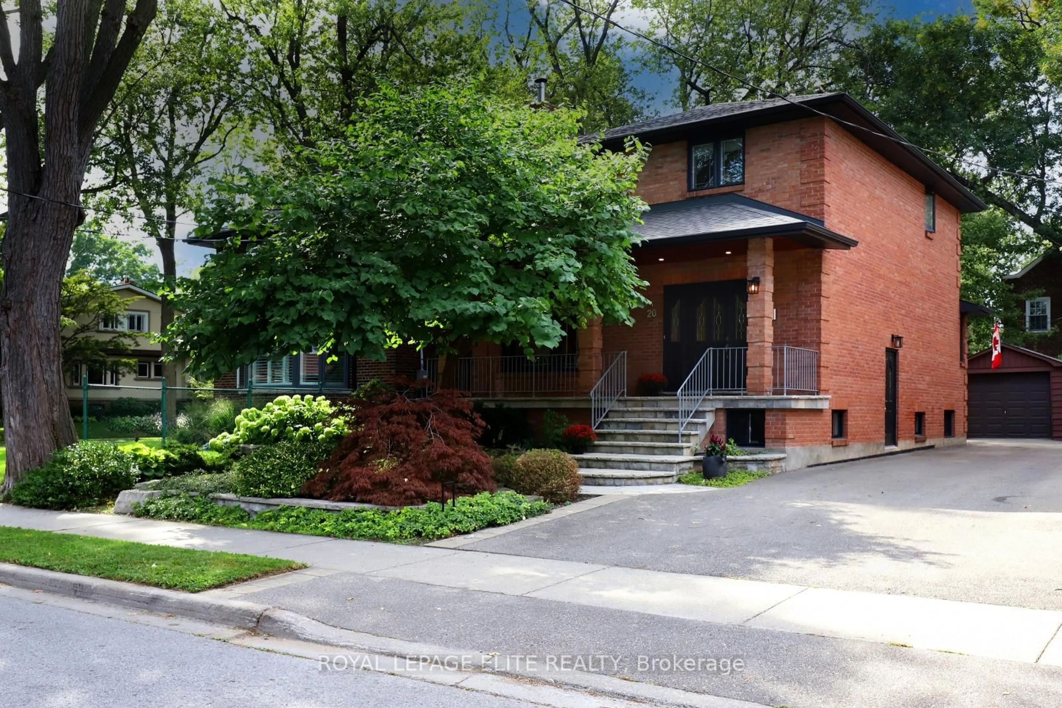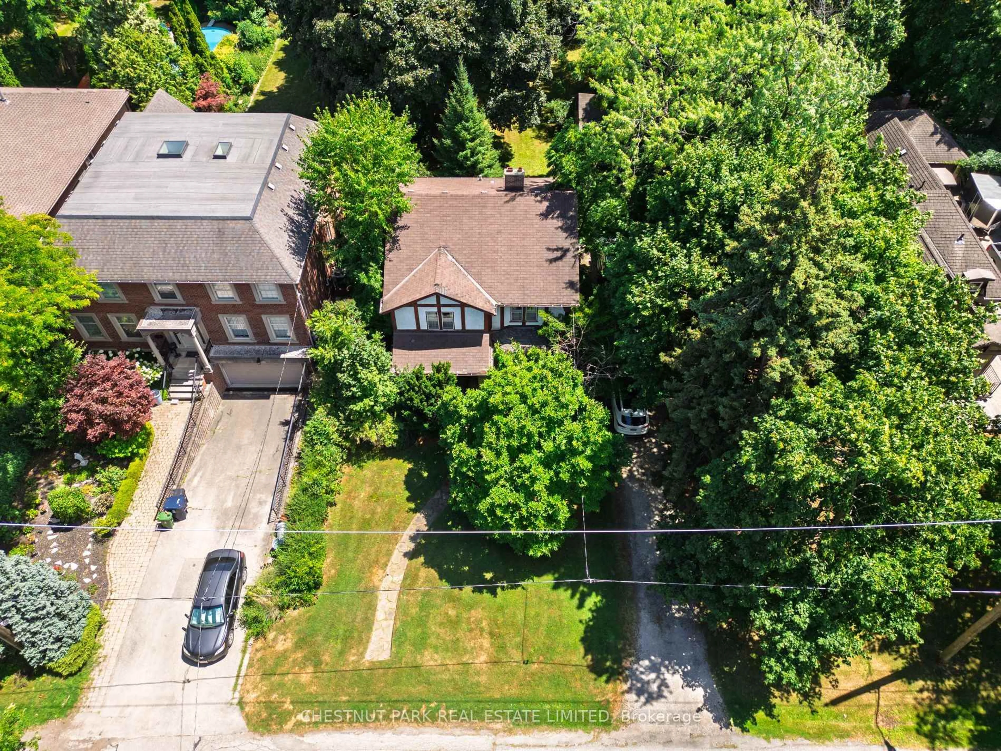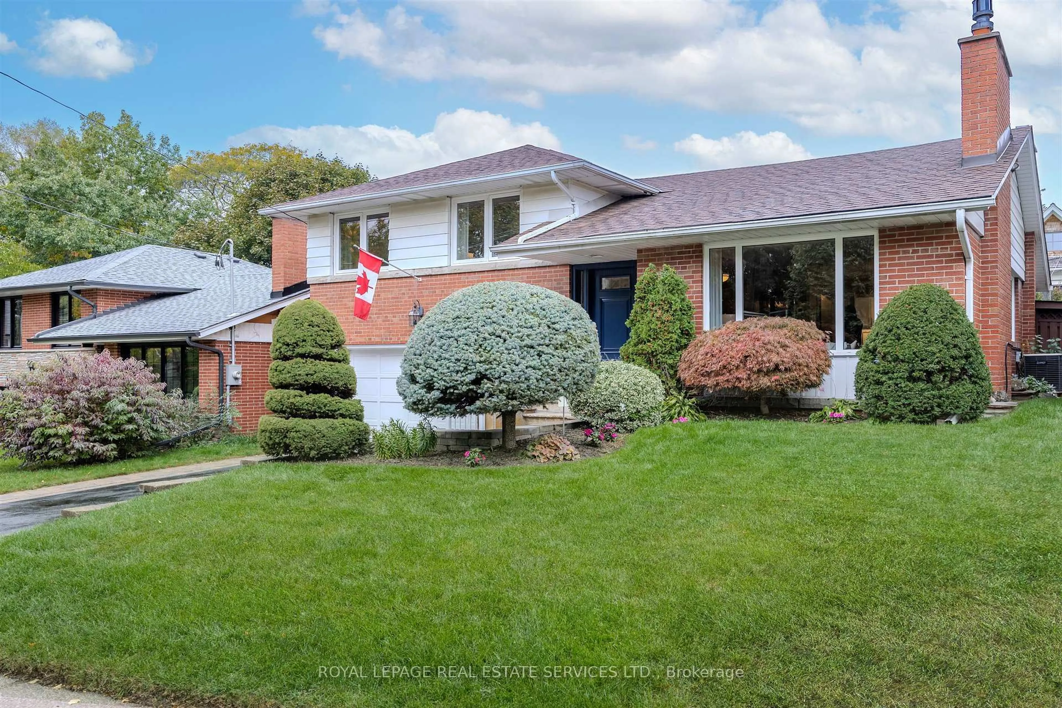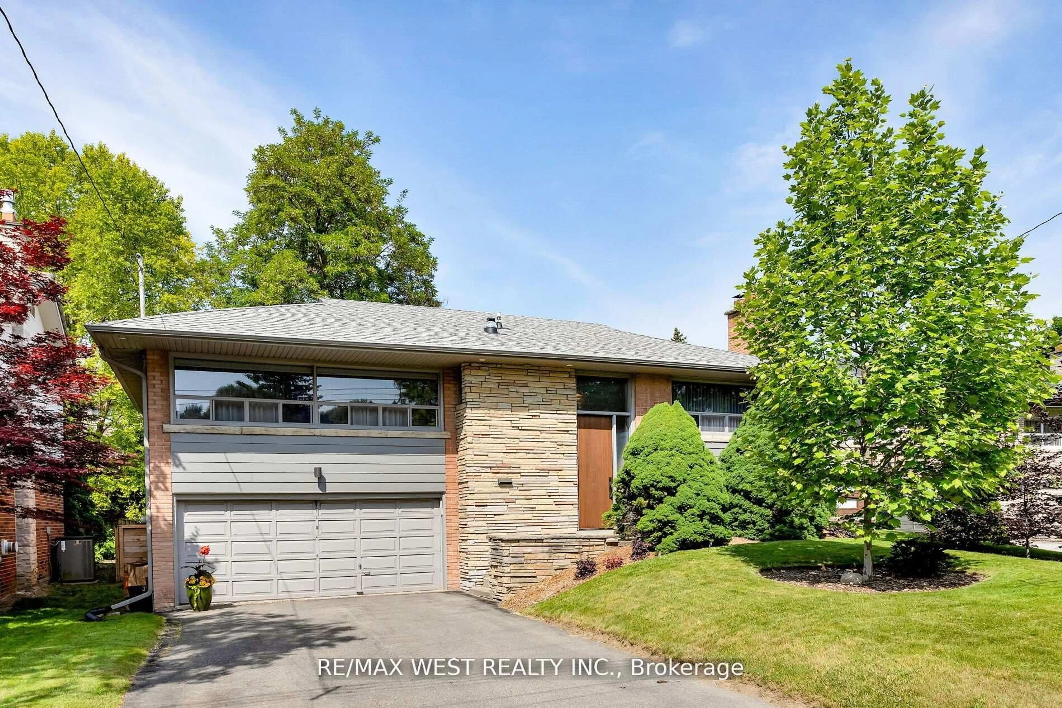Welcome to 49 Rockingham Dr. This is a perfect opportunity for builders investors or a family looking to create their dream home with a huge 65' x 120' lot on a tree lined street in the heart of one of the most sought after neighbourhoods in Etobicoke. Ideally situated right between Thorncrest Village and Islington Golf and Country Club, with a grocery store, a pharmacy, a coffee shop and more retail just down the street at Thorncrest Plaza; tennis, golf and several beautiful parks a a short walk away as well. Very close by schools, including Rosethorn, Humber Valley Village, ECI and St Gergory's, which are some of best and most coveted in the city. There's easy access to major highways (Gardiner, Hwy 427) and a quick TTC trip to the subway making for simple transportation to the downtown core or Pearson airport. And to be opened in the next few years, the brand new Etobicoke Civic Centre is a short drive away. Dream on the possibilities, you won't regret it.
Inclusions: Refrigerator, Stove, Microwave, Dish Washer, Washer, Dryer, Pool House
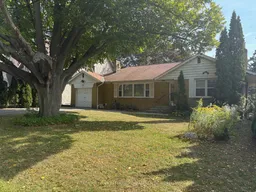 9
9

