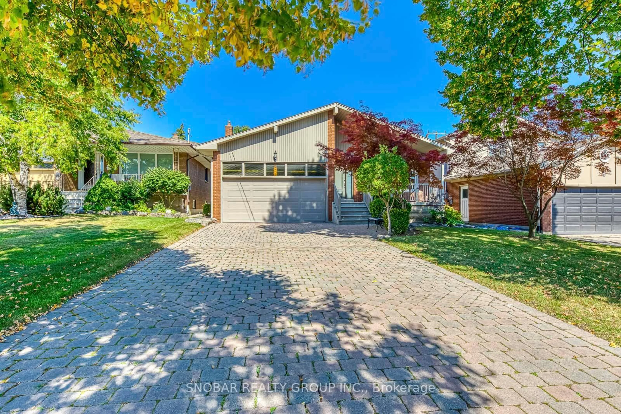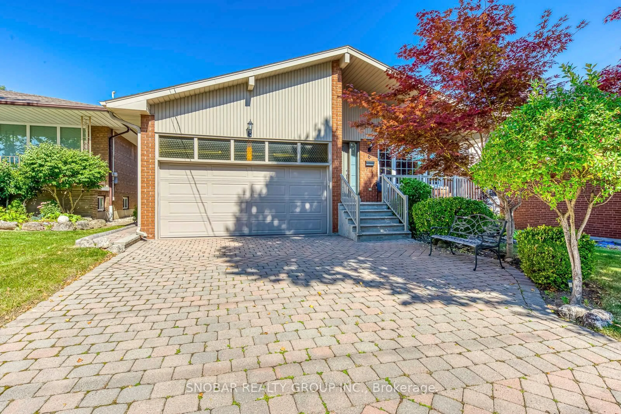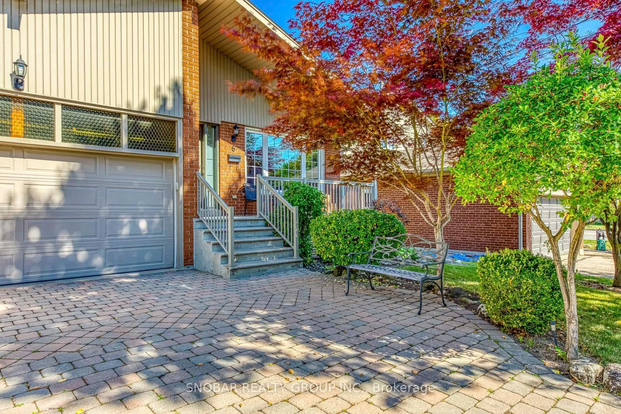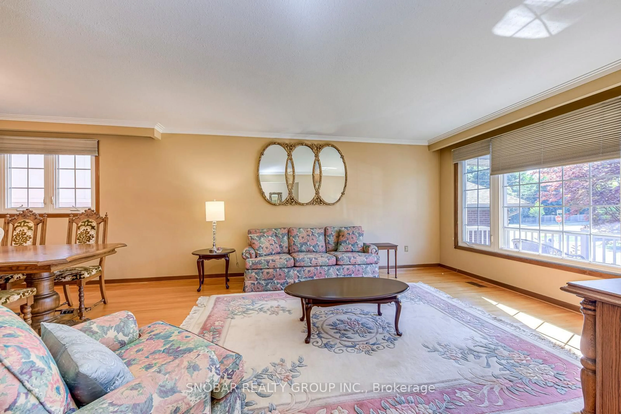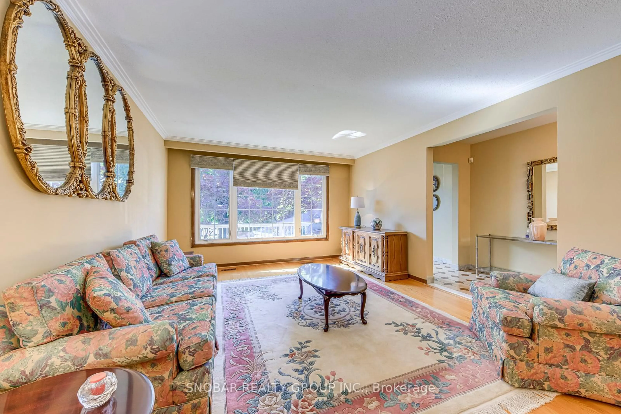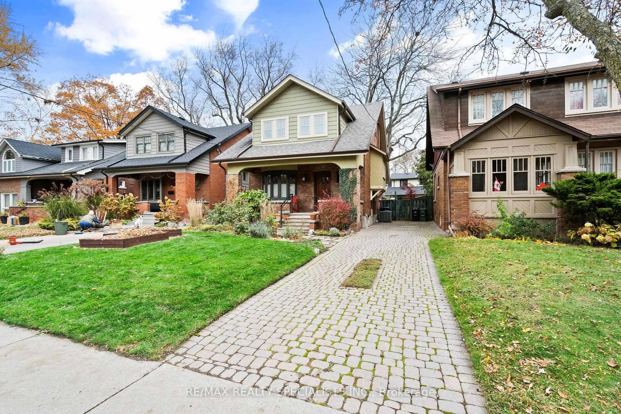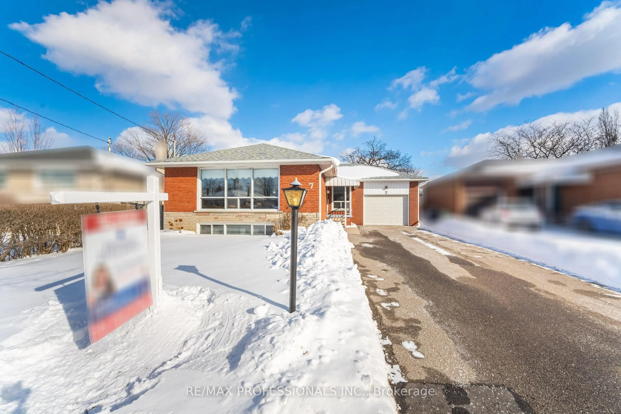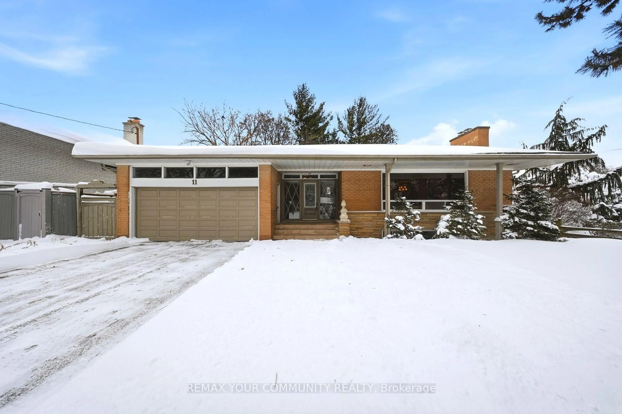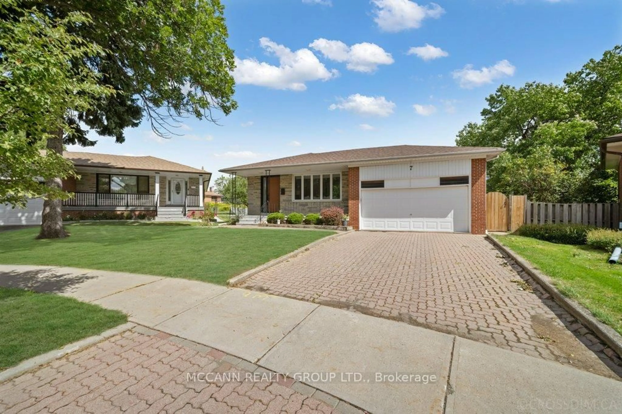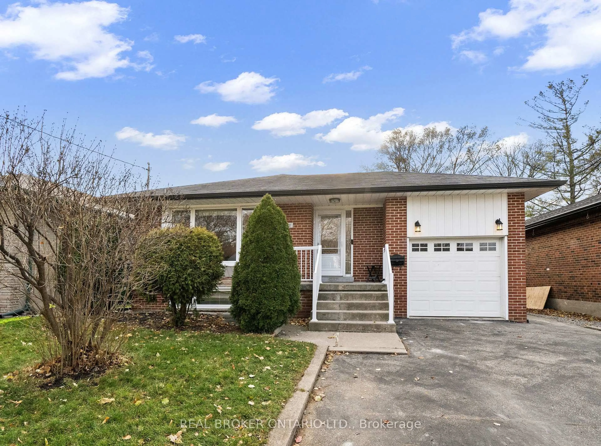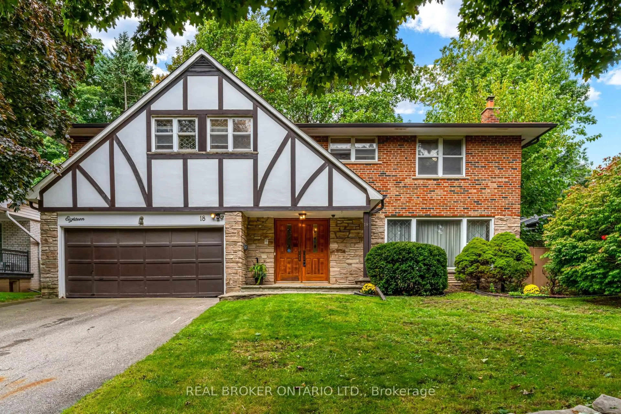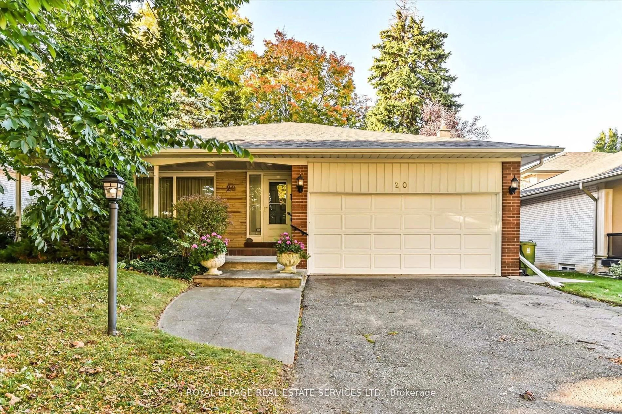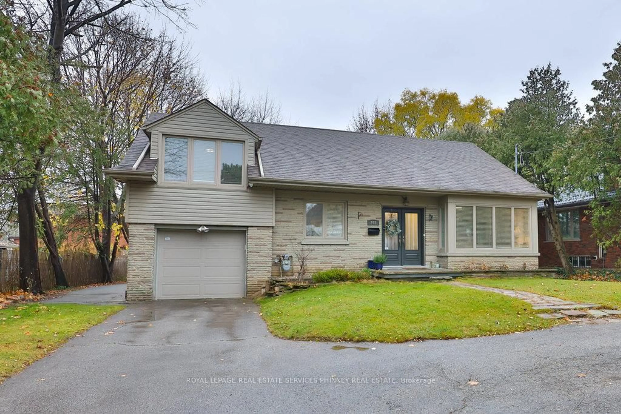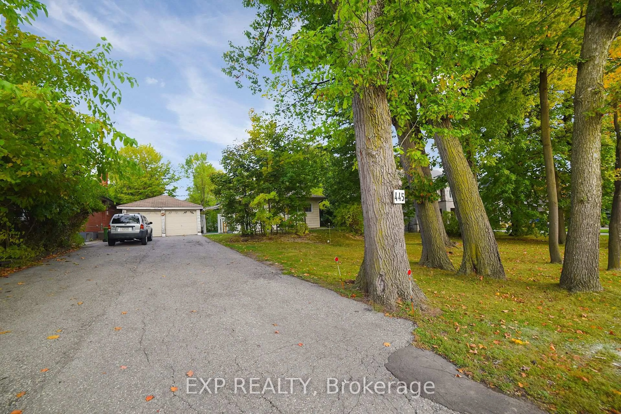6 Sunvale Dr, Toronto, Ontario M9R 1Z3
Contact us about this property
Highlights
Estimated valueThis is the price Wahi expects this property to sell for.
The calculation is powered by our Instant Home Value Estimate, which uses current market and property price trends to estimate your home’s value with a 90% accuracy rate.Not available
Price/Sqft$760/sqft
Monthly cost
Open Calculator
Description
Welcome to Sunvale Drive - one of Etobicoke's most exclusive and hidden-gem streets. Nestled on a quiet, tree-lined enclave surrounded by custom-built homes and mature landscaping, this oversized backsplit is a rare opportunity on a street where homes seldom become available. With its unmatched curb appeal, privacy, and charm, Sunvale Drive is not your average suburban street its a place where families stay for generations, and pride of ownership is unmistakable. This much-loved, original-owner home features 4 generous bedrooms, 3 full washrooms, a double car garage, a finished basement with separate entrance ideal for in-laws or income potential. Ideally situated close to parks, schools, TTC, highways, and just minutes from the airport. Come put your personal touch on this house and call it 'home sweet home'! Home is in mint condition!
Property Details
Interior
Features
Main Floor
Living
3.91 x 4.67hardwood floor / Combined W/Dining / Window
Dining
3.2 x 3.38hardwood floor / Combined W/Living / Window
Kitchen
5.16 x 2.84Ceramic Floor / Eat-In Kitchen / Window
Exterior
Features
Parking
Garage spaces 2
Garage type Built-In
Other parking spaces 4
Total parking spaces 6
Property History
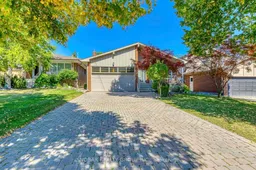 31
31
