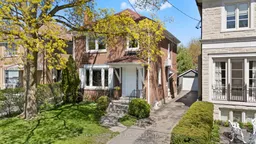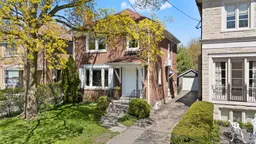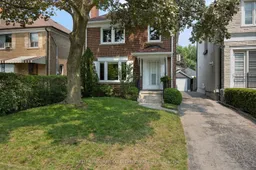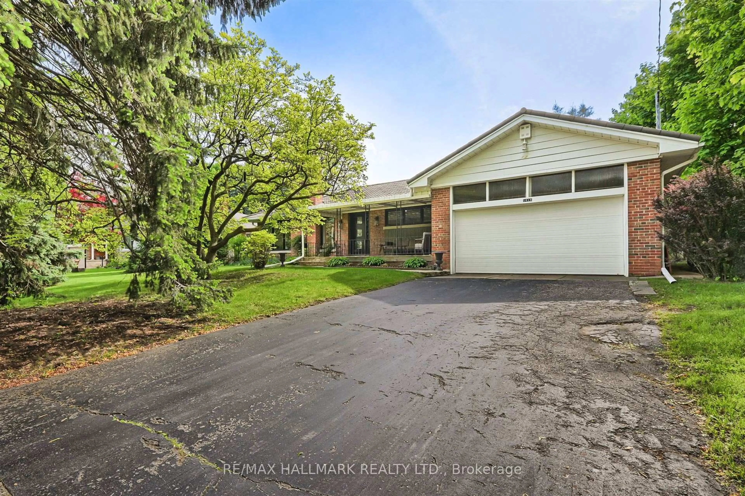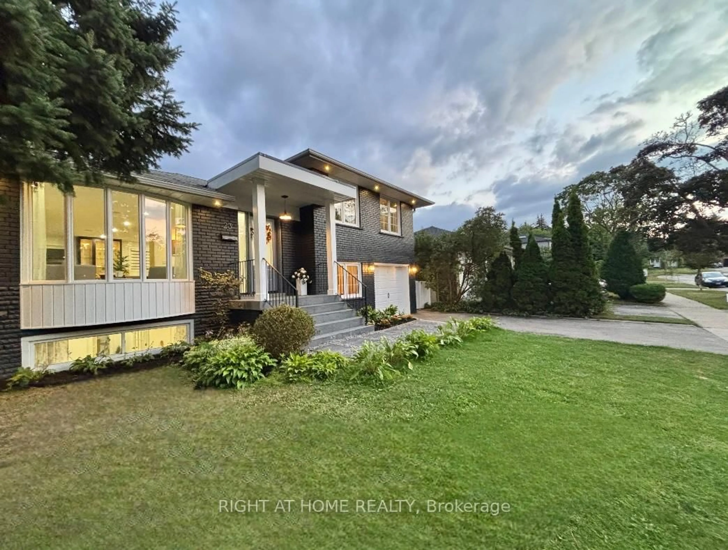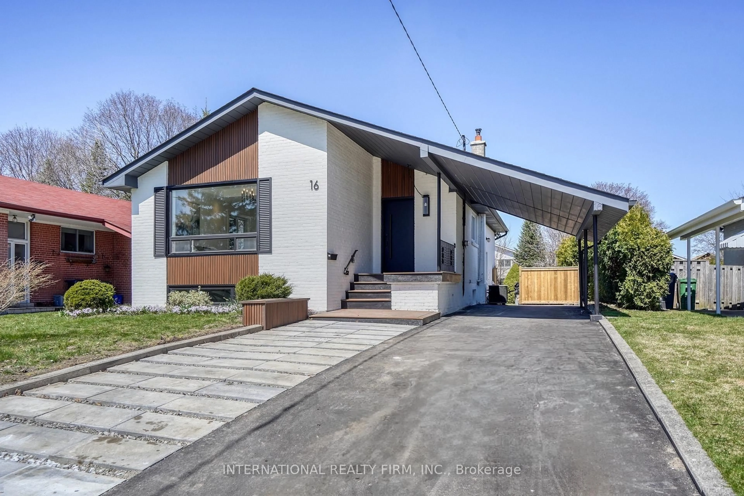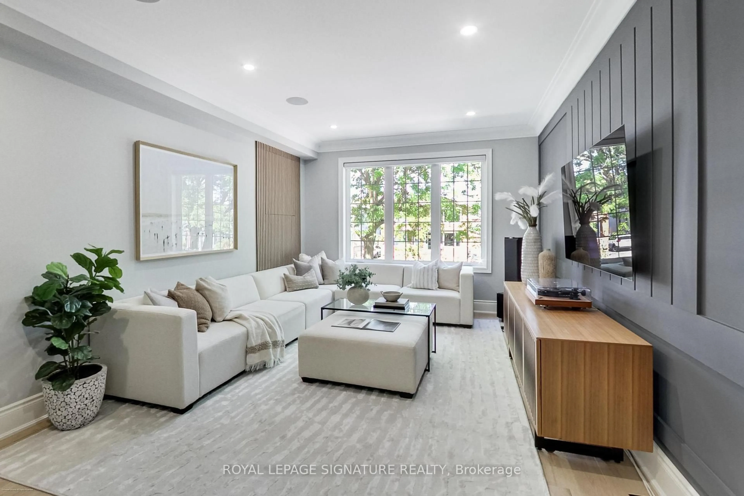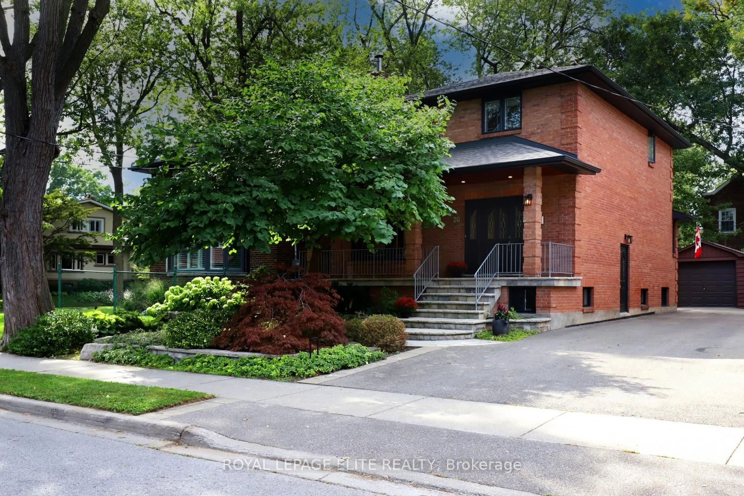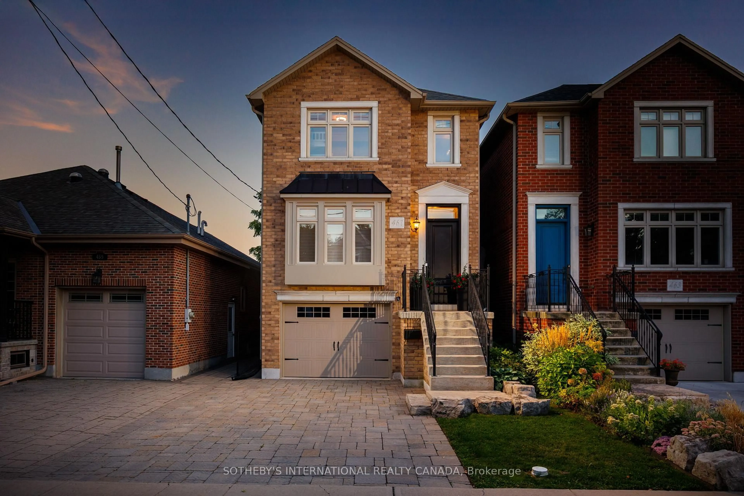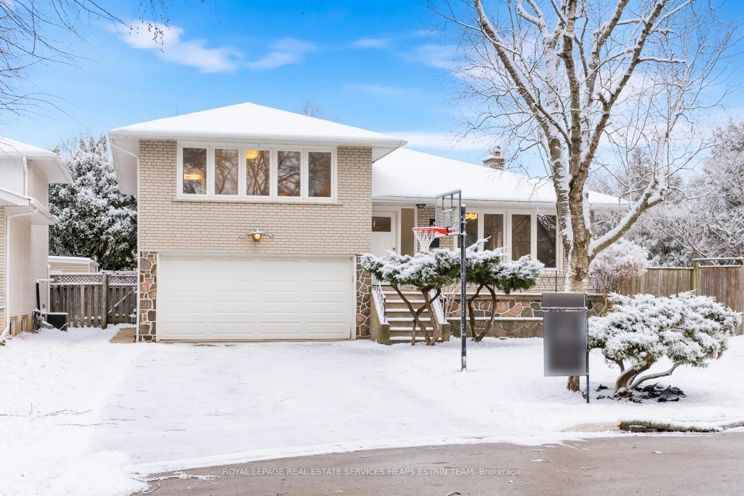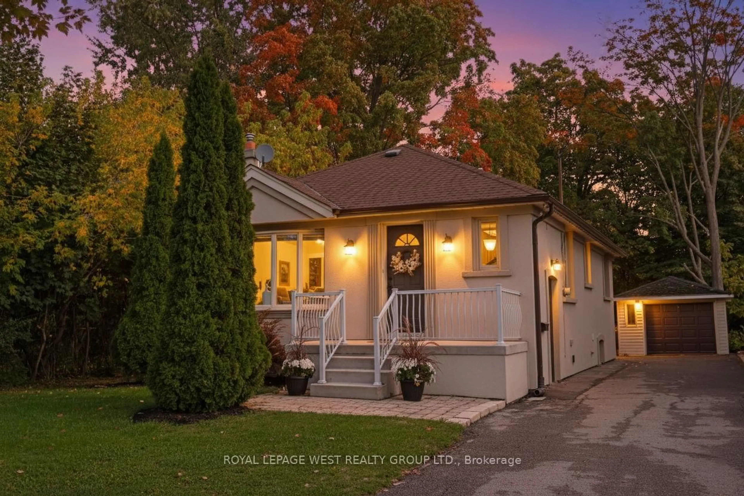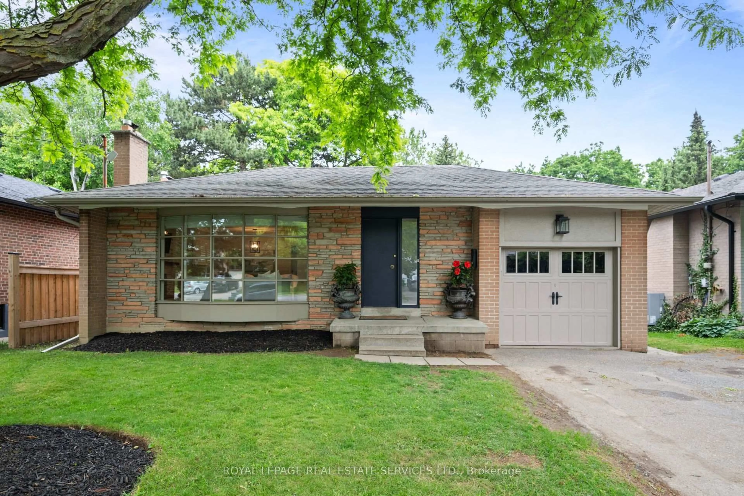Welcome to one of Toronto's most sought-after neighborhood's, just steps from Bloor & Royal York--where the charm of village living meets the convenience of the city. Tucked between Sunnylea and The Kingsway, this beautifully updated 3-bedroom, 2-bathroom home offers the perfect blend of character, community, and walkability. Enjoy morning strolls to Bloor Streets iconic cafés, shops, and restaurants, or hop on the nearby Royal York subway-just a short walk away, making commuting a breeze. Inside, you'll find a stylishly renovated kitchen featuring quartz countertops, a brand-new stainless steel fridge, and a new dishwasher. Both bathrooms have been thoughtfully modernized, and the refreshed basement provides ideal space for family life or entertaining. Natural light fills the home through newer Magic Windows with retractable screens on both the main and second floors. Step outside to an oversized, private backyard with lush landscaping and mature gardens perfect for summer gatherings or quiet moments of relaxation. Top-rated schools nearby include Sunnylea, OLS, Bishop Allen, and Etobicoke Collegiate (ECI). Quick access to the Gardiner, 427, and 401 completes this exceptional offering. Enjoy the best of West Toronto living at Bloor & Royal York, where everything you need is right around the corner.
Inclusions: SS Fridge, Samsung Stove, Maytag Washing Machine, Maytag Dryer, SS Dishwasher, Neotec Water Filtration System (as is) , Mitsubishi Electric Condensing Unit for AC with ductless split. Hot water tank, New gas boiler-2023.Window coverings
