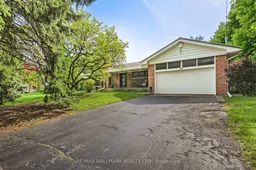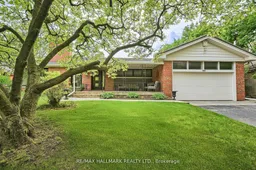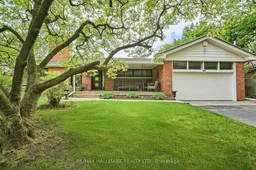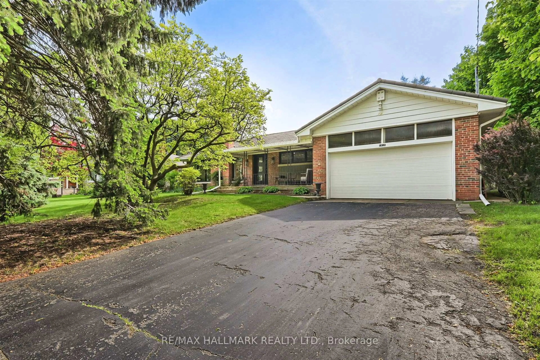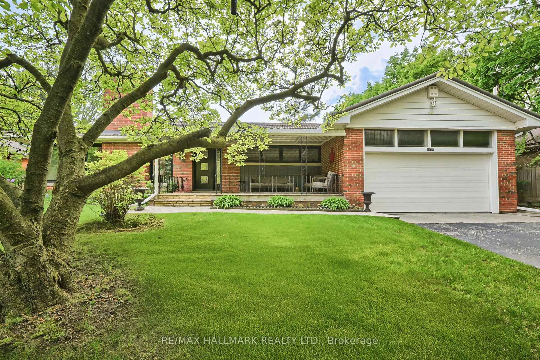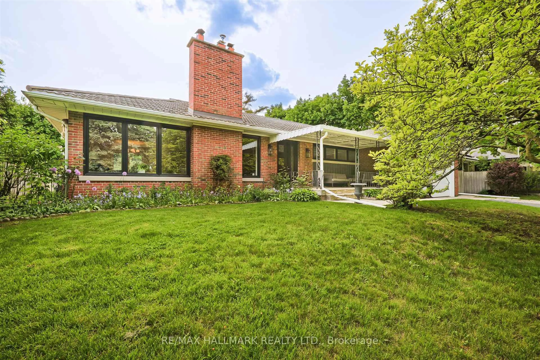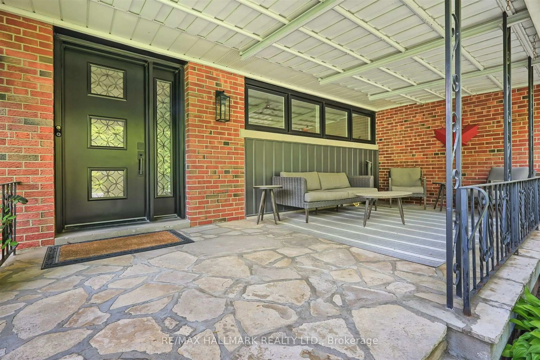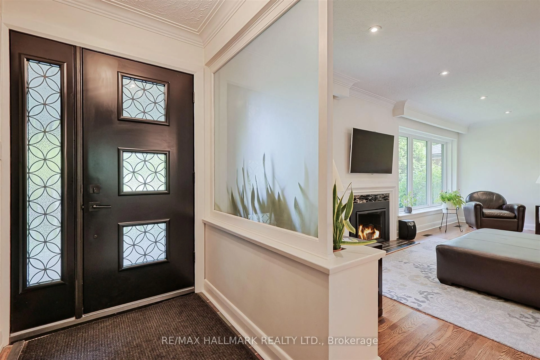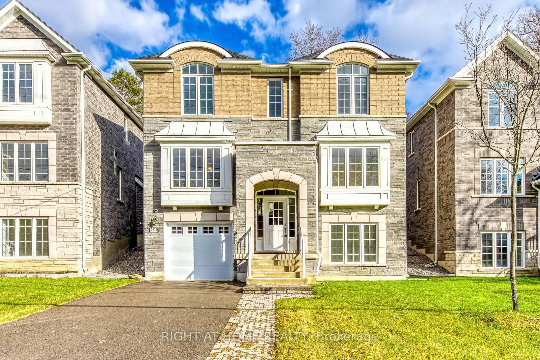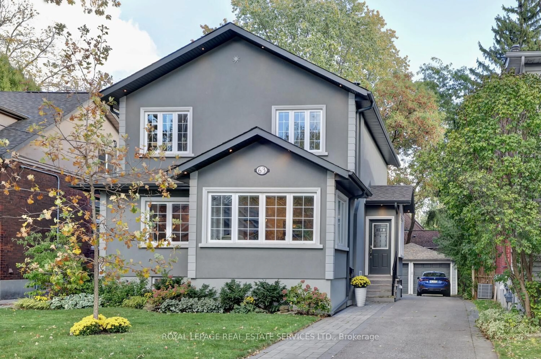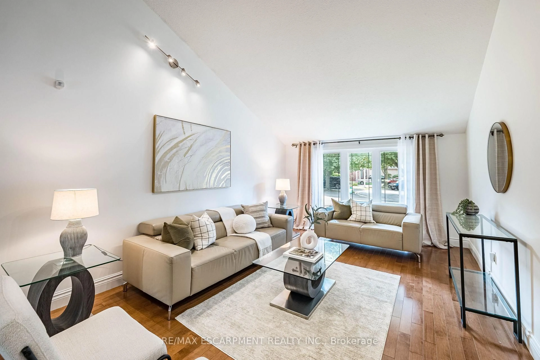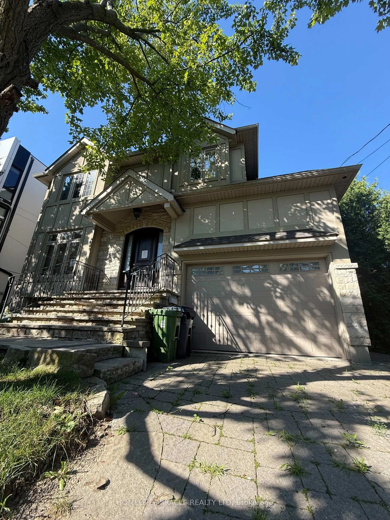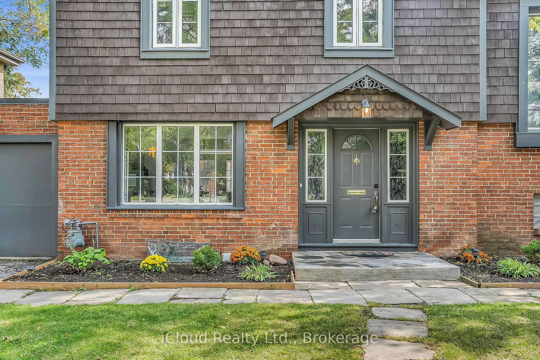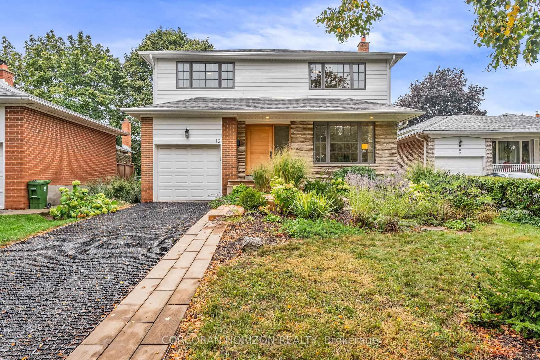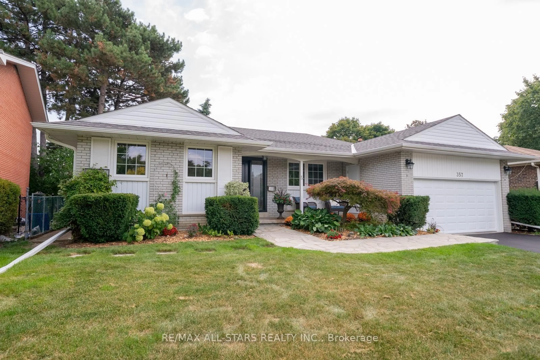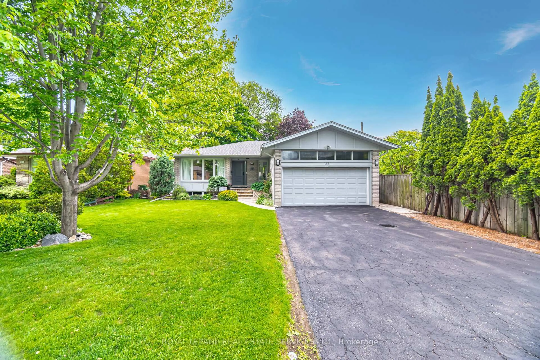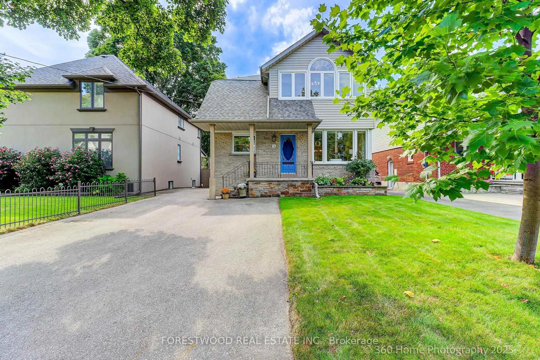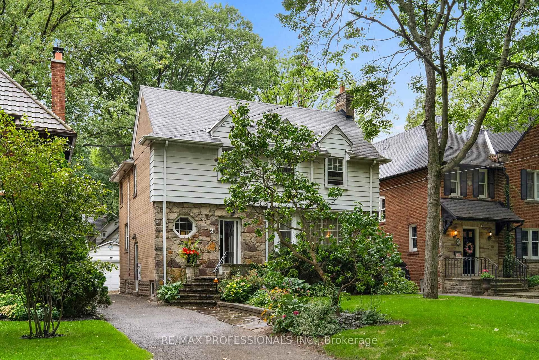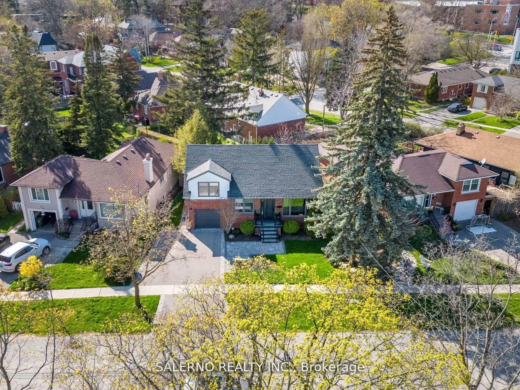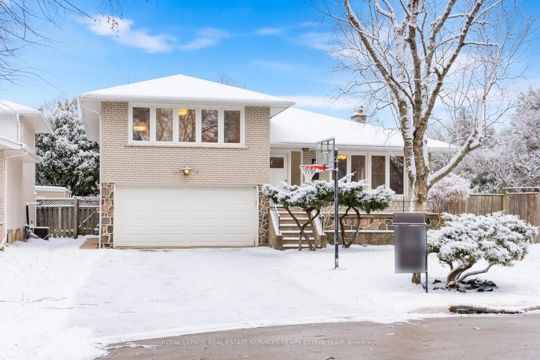1616 Islington Ave, Toronto, Ontario M9A 3M6
Contact us about this property
Highlights
Estimated valueThis is the price Wahi expects this property to sell for.
The calculation is powered by our Instant Home Value Estimate, which uses current market and property price trends to estimate your home’s value with a 90% accuracy rate.Not available
Price/Sqft$915/sqft
Monthly cost
Open Calculator
Description
"Welcome to one of Toronto's best and most prestigious neighbourhood! This home offers many possibilities, a true example of the perfect bungalow / property. Renovate with almost 2000 ft. of main floor living areas or possibilities to subdivide or redevelop into multiple units. 80' X 135' foot lot! 3 large bedrooms with ensuite washroom, large living areas for entertaining friends and family and an equally large basement with large windows and separate entrance, fantastic for in-law suite or a perfect family hideaway. Offering a neighbourhood with top ranked schooling, shopping, parks, nature trails, top ranked golf courses, excellent access to highways and the downtown core. Lifetime steel roof, new modern casement windows throughout, new front insulated front door, custom large sliding door in kitchen, newer, gas, furnace, humidifier, air-conditioning, main floor gas Fireplace, wood burning Fireplace in basement, hardwood floors throughout, copper plumbing, new rental hot water tank, upgraded baseboards and door casing, 100 amp electrical breaker panel and above average ceiling height, large full size double car garage with electric garage door opener, fully fenced yard, all appliances included."
Property Details
Interior
Features
Ground Floor
Primary
5.8 x 5.3hardwood floor / 3 Pc Ensuite / Large Window
Living
6.5 x 4.5Gas Fireplace / Large Window / hardwood floor
Dining
4.2 x 3.7Large Window / Open Concept / hardwood floor
Kitchen
5.1 x 2.8Walk-Out / Picture Window
Exterior
Features
Parking
Garage spaces 2
Garage type Attached
Other parking spaces 4
Total parking spaces 6
Property History
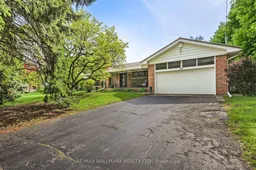 39
39