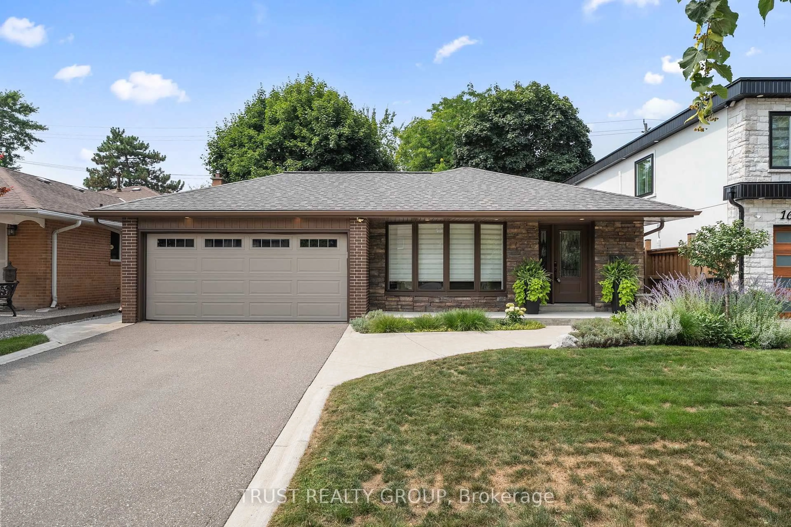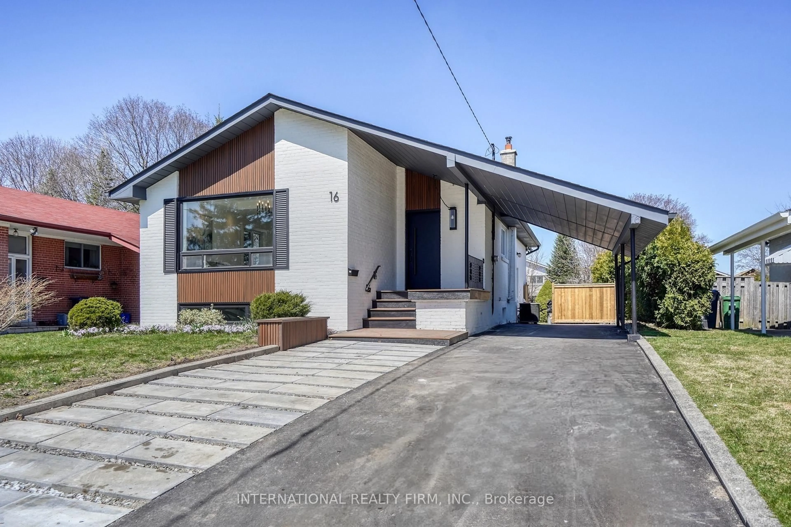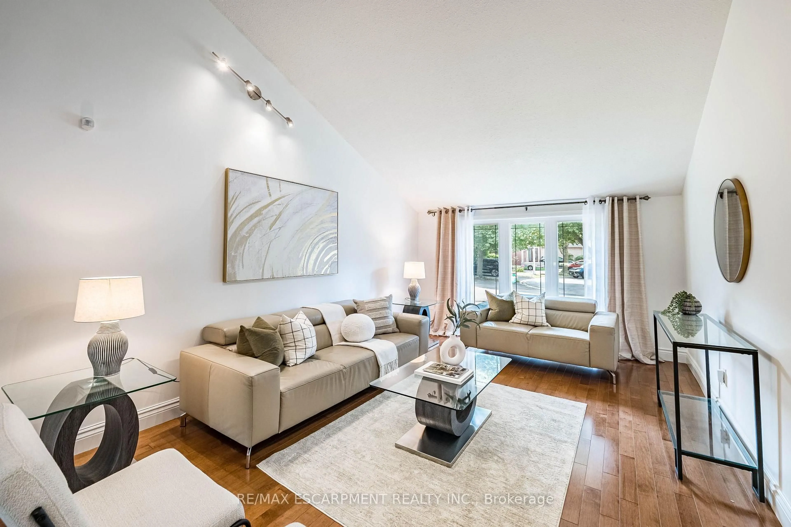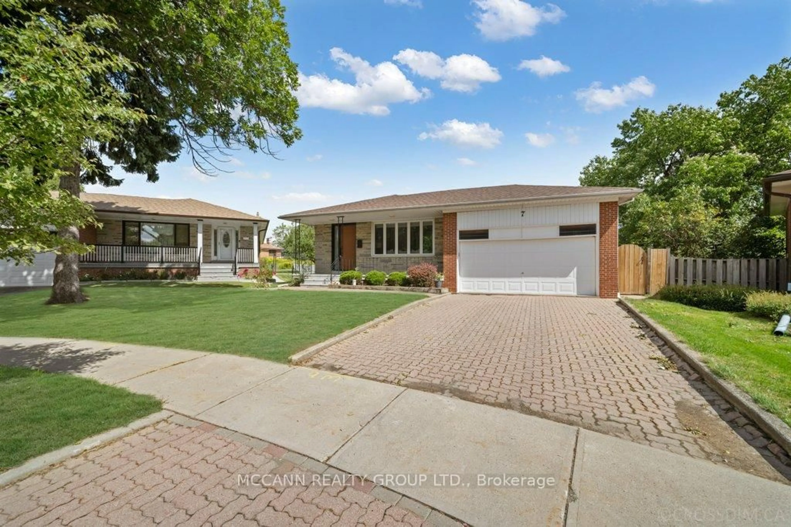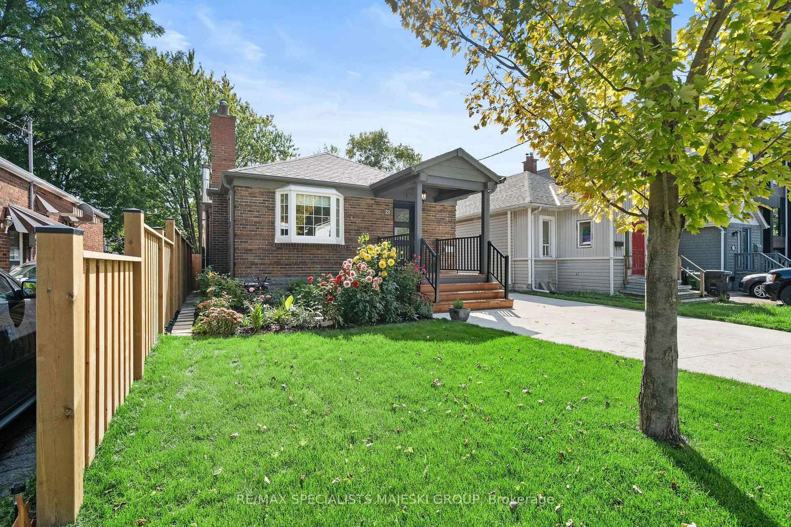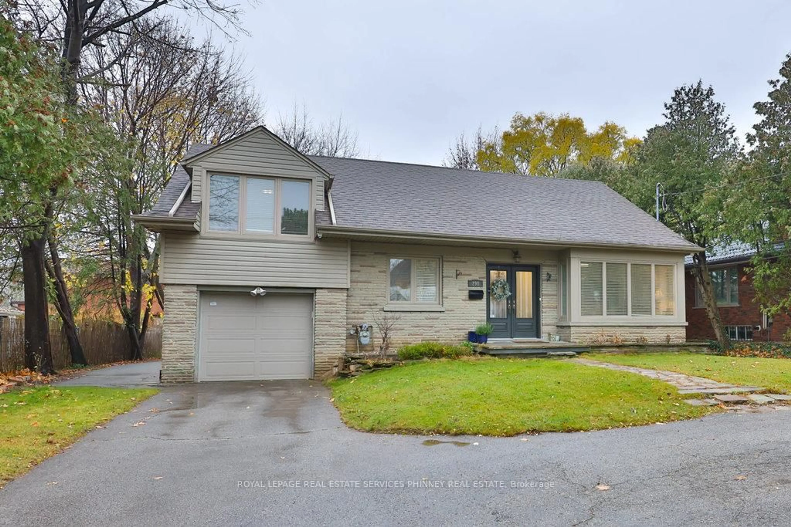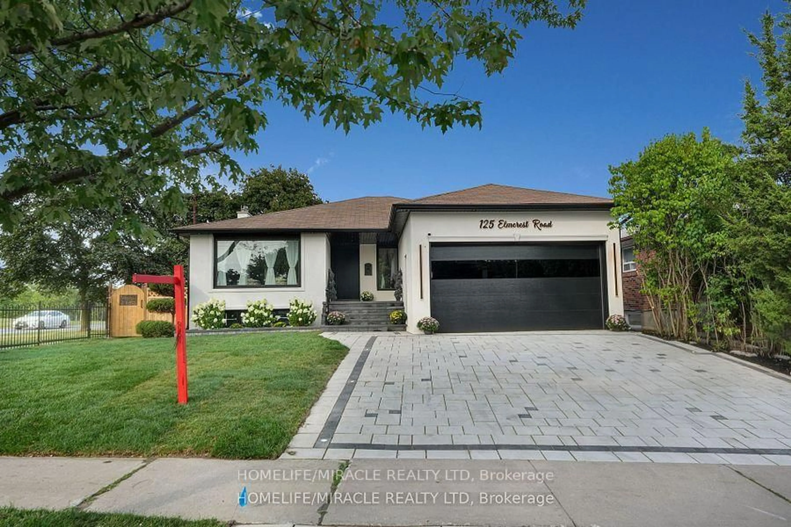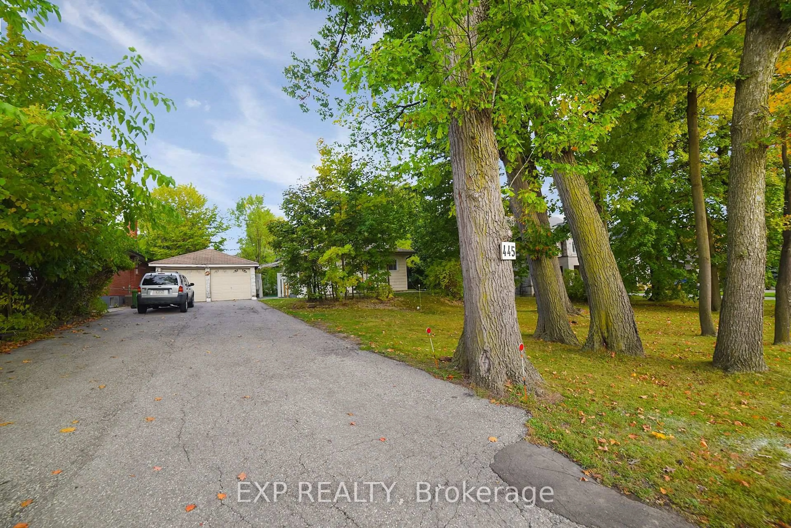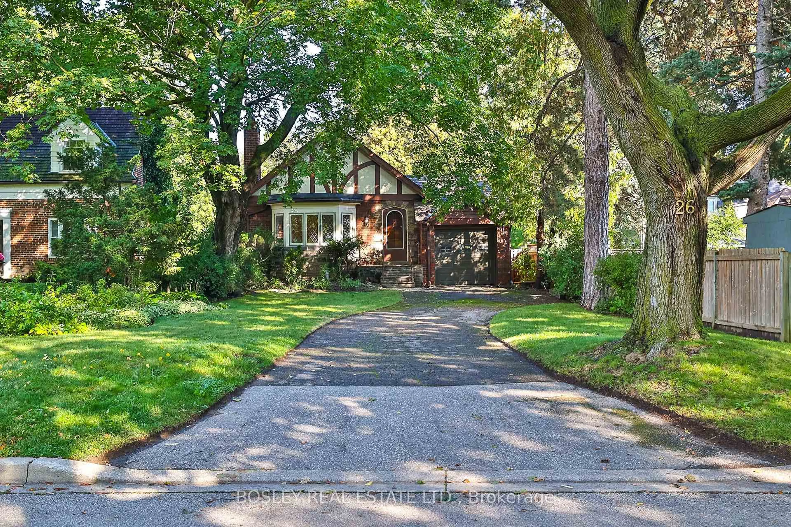What could feel warmer or more welcoming than arriving home to this beautifully renovated, 4-level side split in Etobicokes Royal York Gardens community? Surrounded by green space and numerous parks, this 3-bedroom, 2.5-bathroom home is perfect for the busy professional or growing family. Picture lush, outdoor space in both the front & backyards, with numerous trees for shade & privacy. Inside, the kitchen & washrooms have all been remodelled. The open concept main floor flows seamlessly from the foyer to the living room to an eat-in kitchen with a kitchen island and a separate dining area. From here, you can step out onto an attractive wooden deck. All you need now is a comfortable lounge chair, and you are all set for a relaxing afternoon with your favourite book. An above-grade swim spa allows you to choose from luxurious relaxation or a heart-pumping workout, whatever the day calls for. The generously sized yard still leaves plenty of room for outdoor entertaining and games. The upper level consists of three bright bedrooms, all with large windows allowing a flood of natural light and fresh air. The primary bedroom conveniently boasts a private ensuite & walk in closet. A spacious main bathroom provides plenty of space for your morning routine. At the end of the day, a little well-deserved pampering and a long, luxurious bath may be in order. Direct access from the house to the garage makes this property a rare find, perfectly blending luxury and convenience with a modern and functional living space. The family room with direct access to the yard, the lower level oversized recreation room, exercise room and oversized laundry combined with an additional kitchen for entertaining makes for an extremely spacious home that has space for everyone. One thing is for certain: there are plenty of memories just waiting to be made here.
Inclusions: Kitchen Aid Gas Range, Kitchen Aid Low Profile Microwave and Hood Vent Combination, Whirlpool Gold Fridge and Dishwasher, New Stacked Washer & Dryer, 16ft Swim Spa (Dynasty Spas brand) can be used all year round, new cover 2025, All Electric Light Fixtures, Dining & Washroom mirrors, Custom bar cabinet in Dining Room, CAC & FAG & Equipment
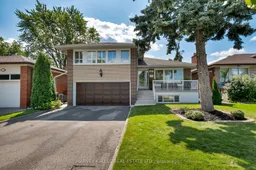 48
48

