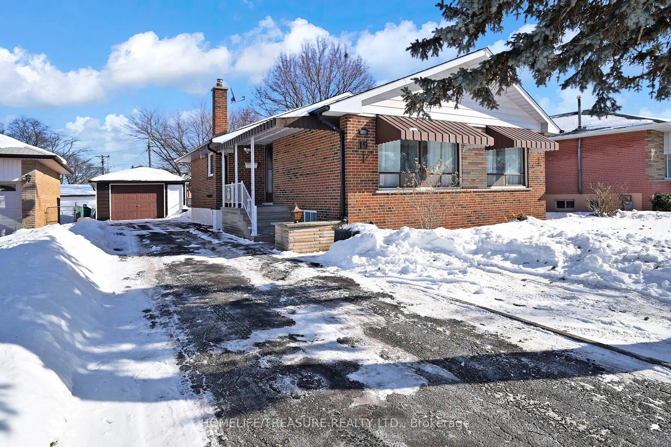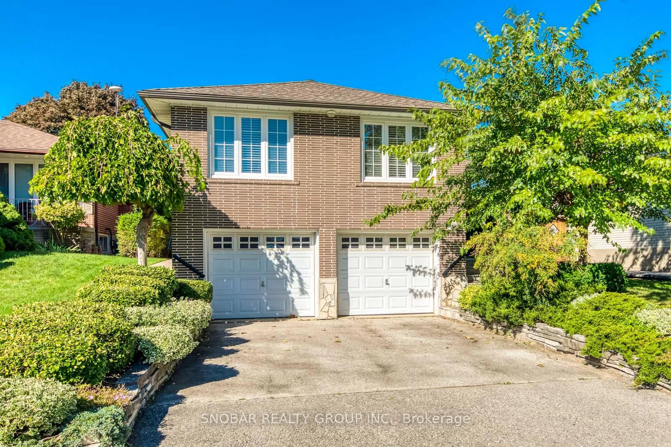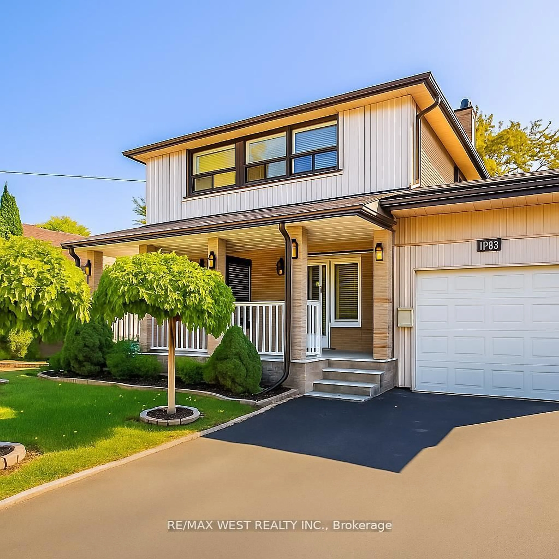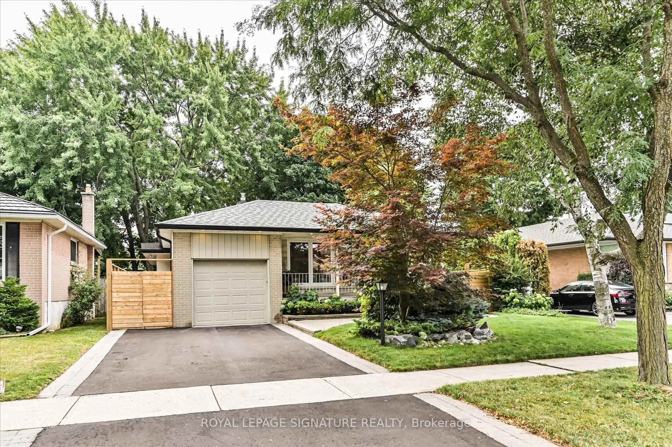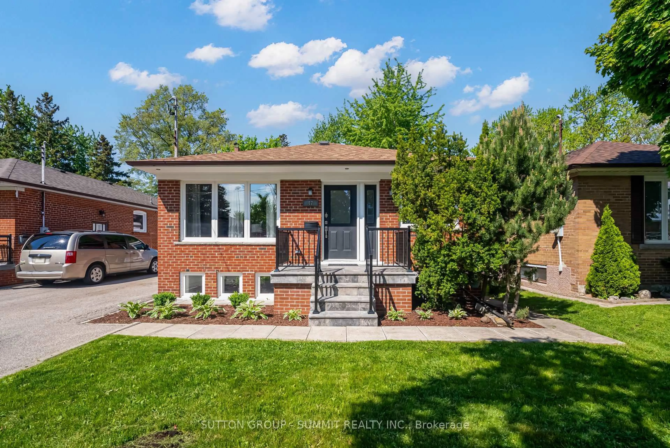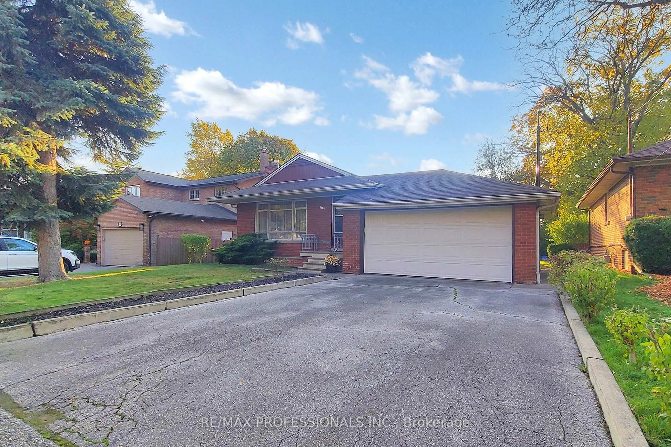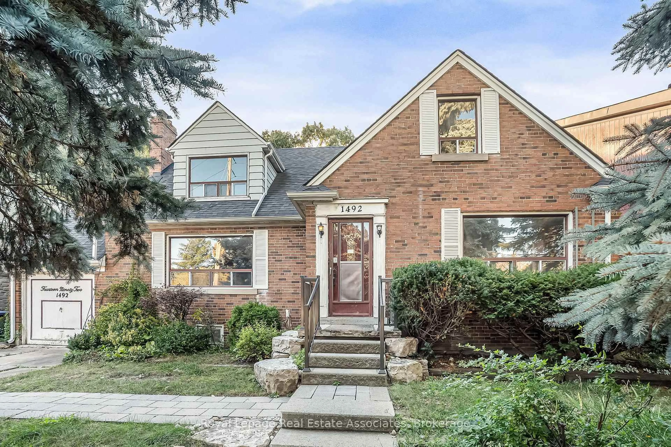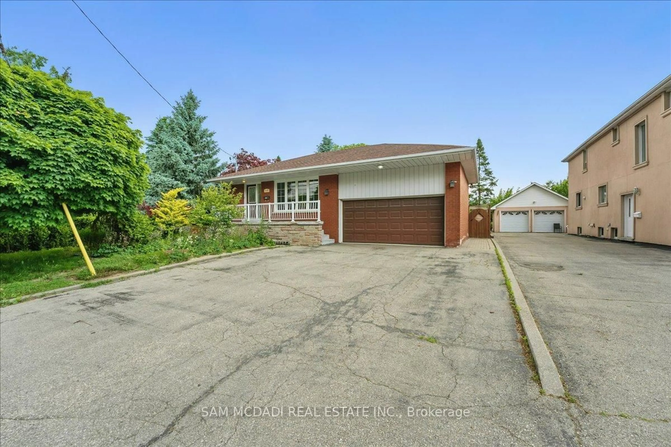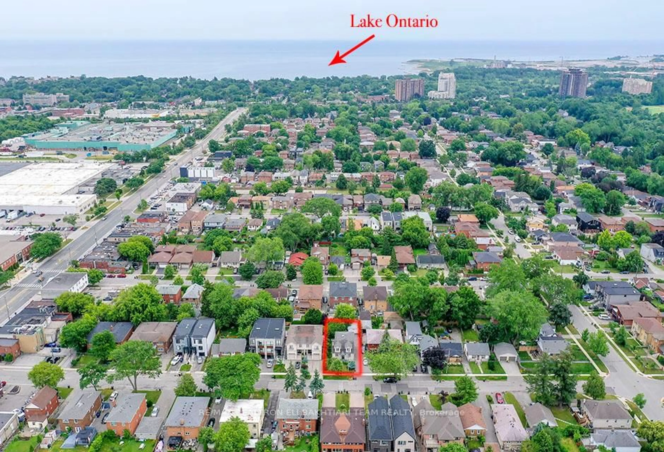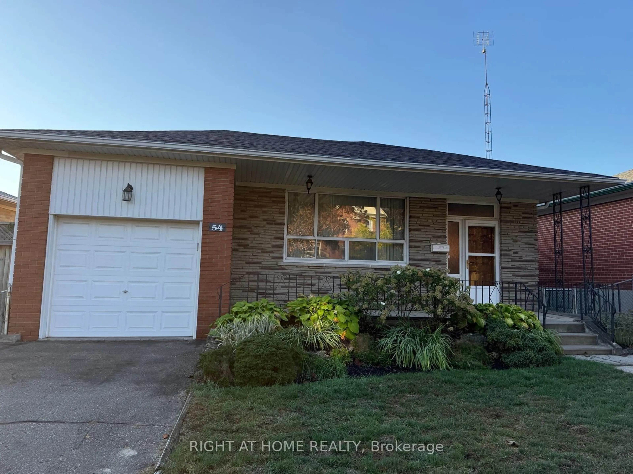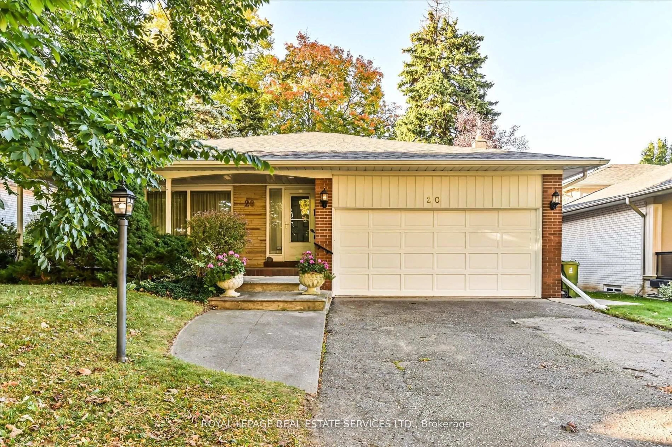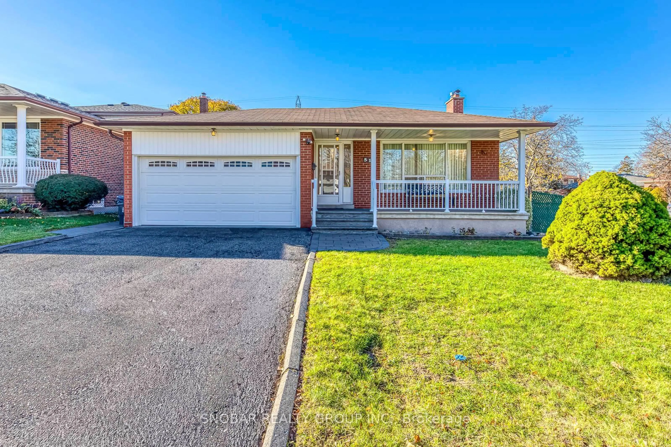Welcome to 23 Cotman Crescent! Discover the charm of this 3-bedroom bungalow with a generously sized backyard on a 50 x 130 ft lot. High Ceiling Basement, Solid Brick Construction Located In A Family-Friendly Neighbourhood And Situated On A Quiet Crescent. An open layout living room and dining area ensures a bright and spacious living environment. This home features direct access to the basement from the rear entrance, adding convenience and potential for various uses. Close to West Deane Park, Numerous walking paths, Just Steps Away From Top-Rated Schools (Princess Margaret, John G. Althouse, St Gregory, Josef Cardinal), Beautiful Parks(West Deane, Heathercrest), And Efficient TTC Transportation, shopping centers, and recreational facilities. Enjoy Convenient access to major highways (427/QEW/401), public transportation, and Pearson Airport, making it ideal for both commuters and families looking for connectivity and convenience. This home offers tremendous potential to become your dream residence in a coveted location.
Inclusions: Elf's, drapes and drapery tracks, broadloom where laid, Fridge, stove, washer, dryer, all as is condition, Gas Furnace, Central Air, Garage door opener & remote, hunter douglas power blinds (living and diningroom windows)stainless steel laundry sinks, rough in bathroom in basement, sump pump, back flow valve, 100 amp circut breaker box, Property being sold as is.
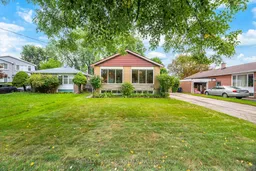 48
48

