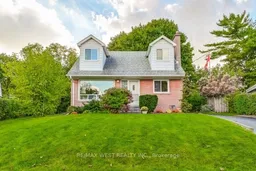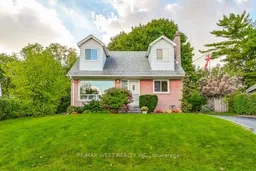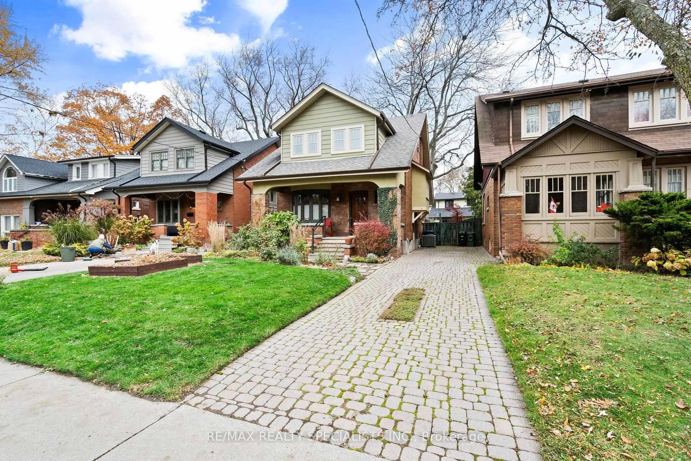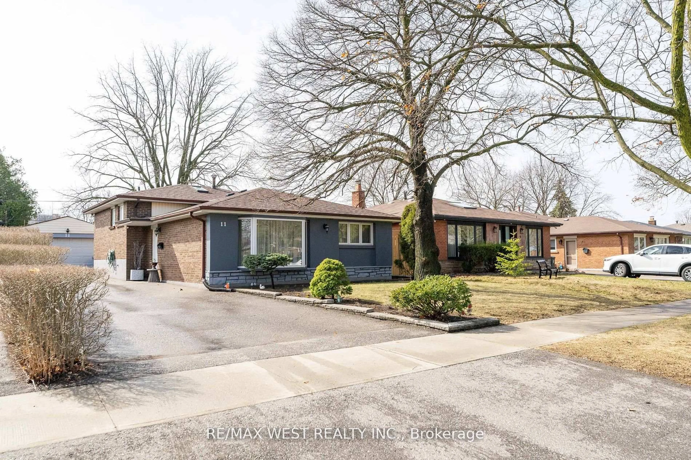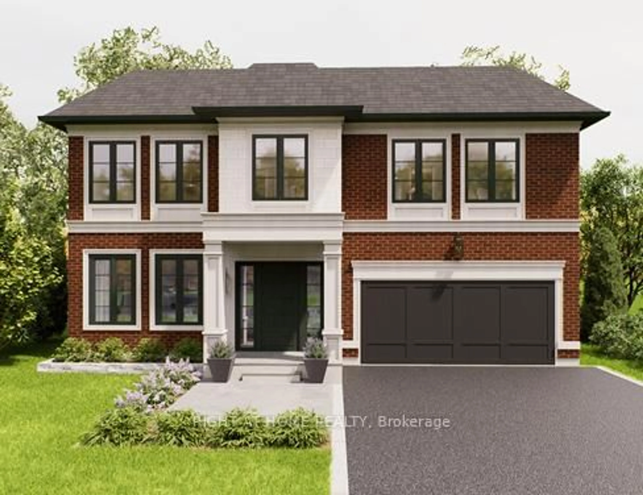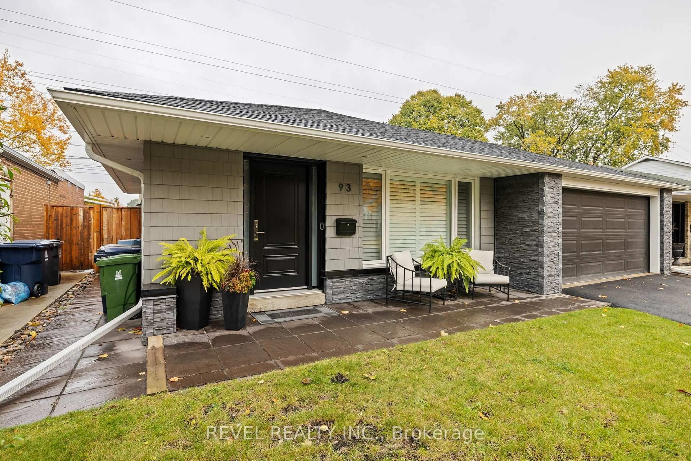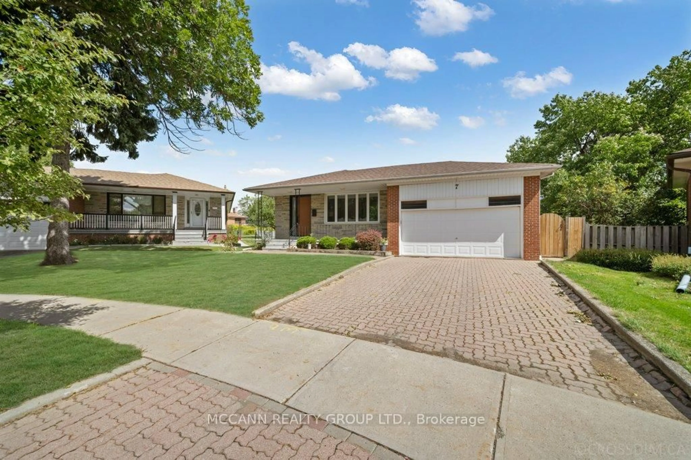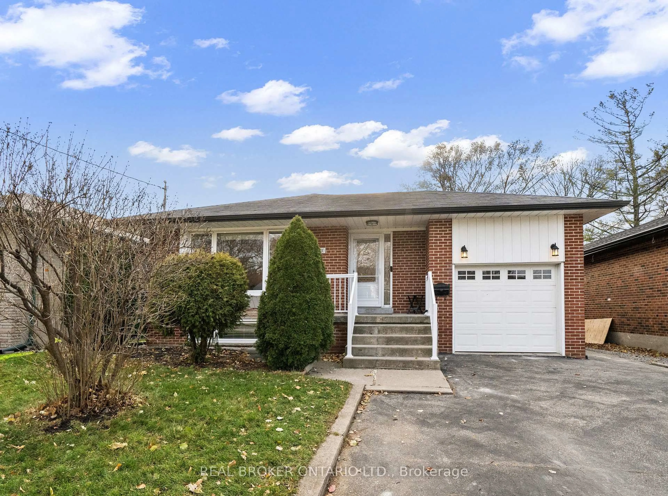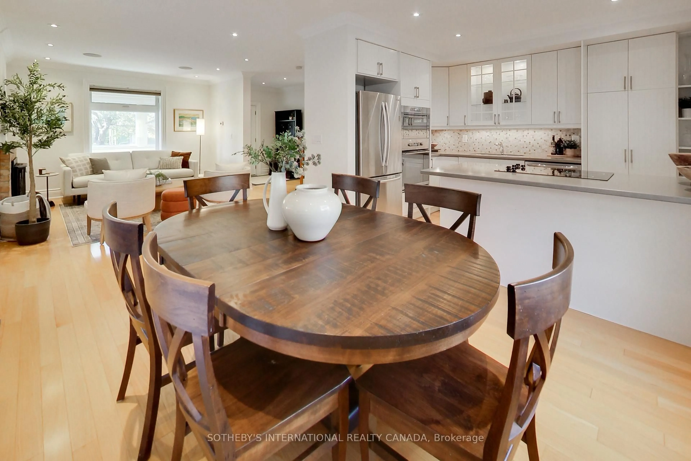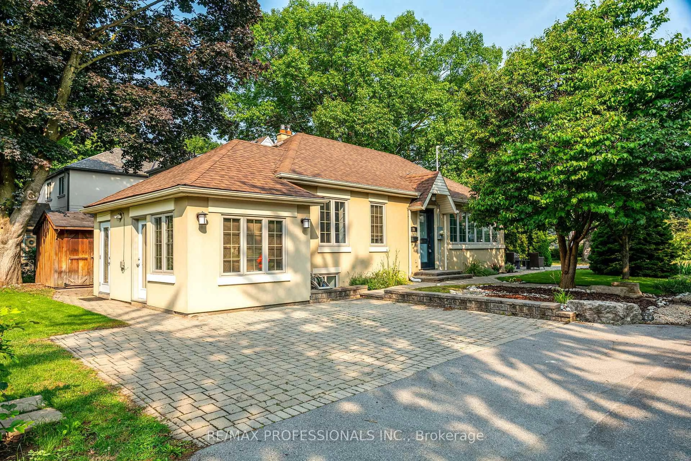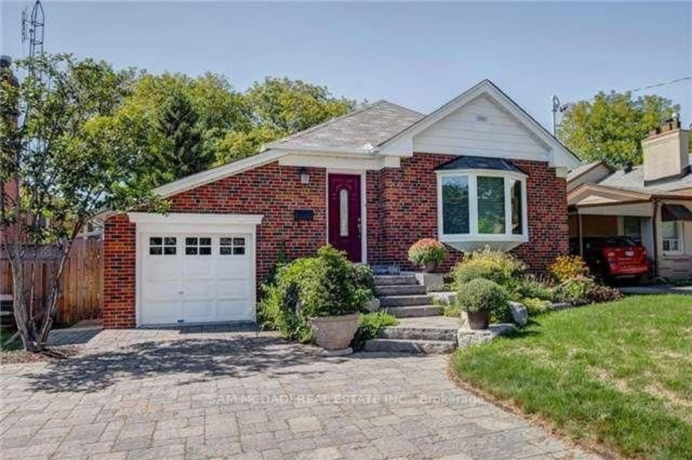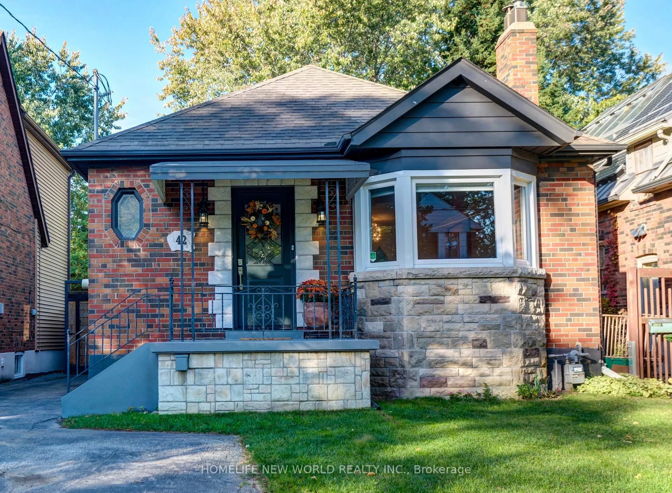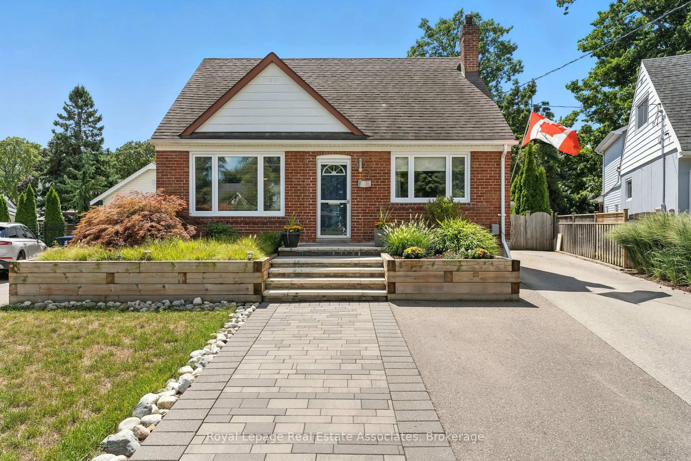Rarely available Cape Cod design family home nestled on a spectacular 179 ft deep parcel of land! This unique find has potential for future rental income with a garden suite. Stunning gourmet kitchen features granite counters, stainless steel appliances, white soft-close cabinets and centre island. The breakfast area and main floor family room with fireplace overlook the landscaped rear gardens and boast two walk-outs. There are 4+1 spacious bedrooms, 4 spa-inspired bathrooms and a finished lower level with new berber carpeting. Other notable features include gleaming hardwood floors, main floor powder room and a convenient second floor laundry. The home has been professionally painted in a neutral designer palette throughout. There is a detached garage via an extra long private driveway with enough parking for at least 5 cars! Shopping, dining, great schools, transit, parks, highways and the airport are just minutes away. Nestled on a tree-lined street where neighbours take pride in their homes, 47 Breadner Drive welcomes you home!
Inclusions: Fridge, stove, b/i dishwasher, b/i microwave, washer, dryer, broadloom where attached, window coverings/blinds, electric light fixtures, central air, all smoke & carbon monoxide detectors.
