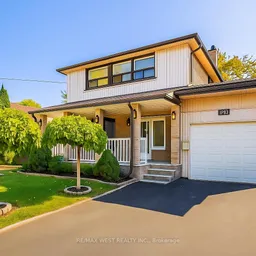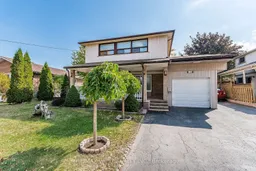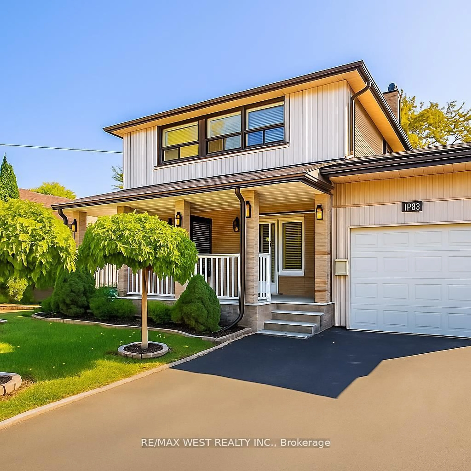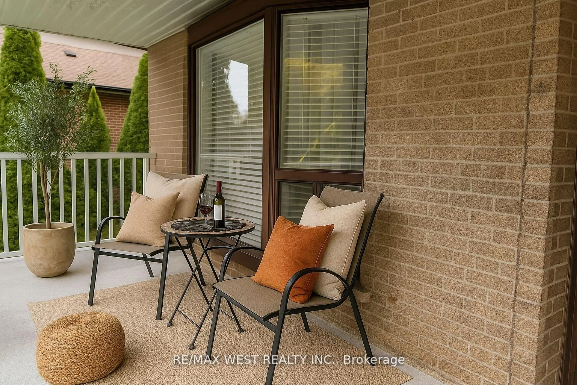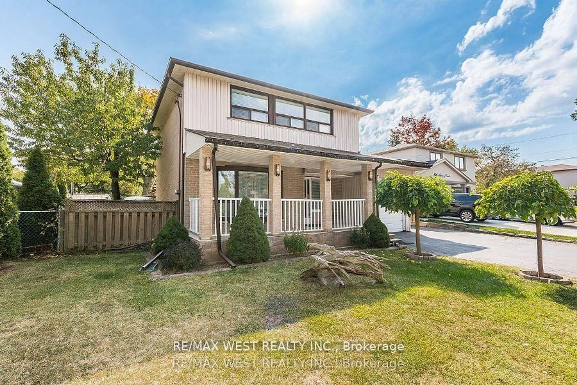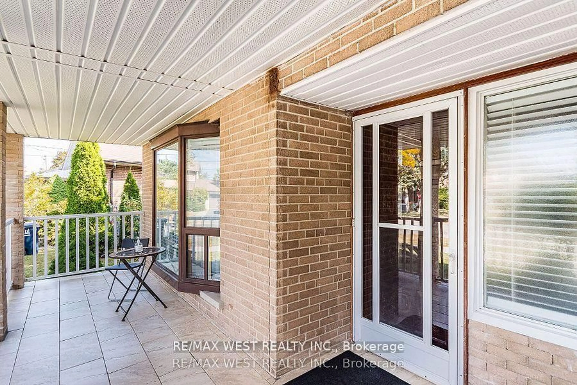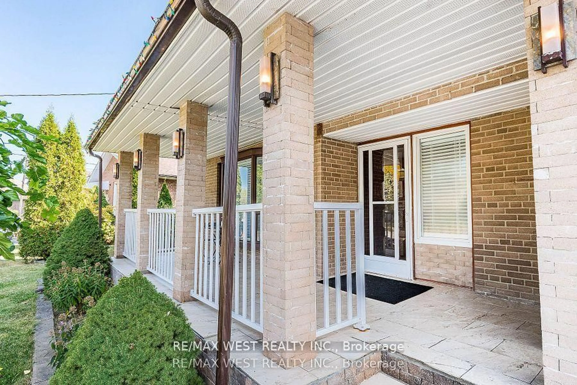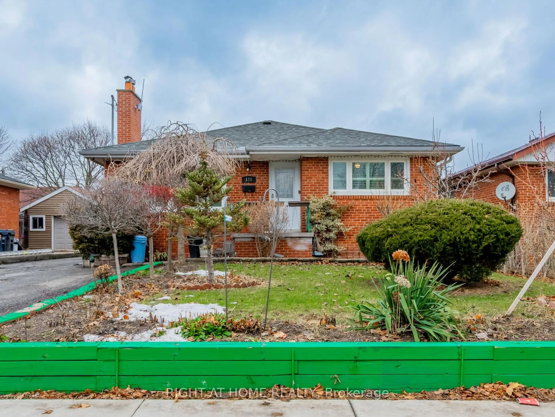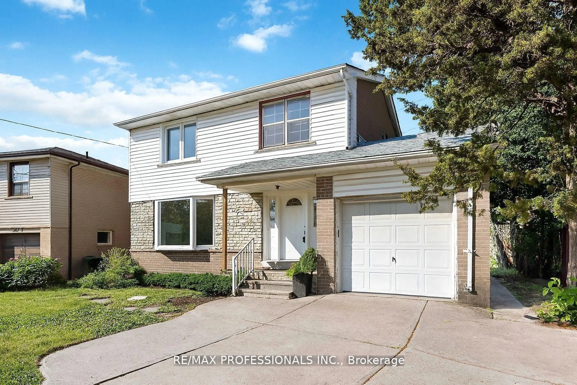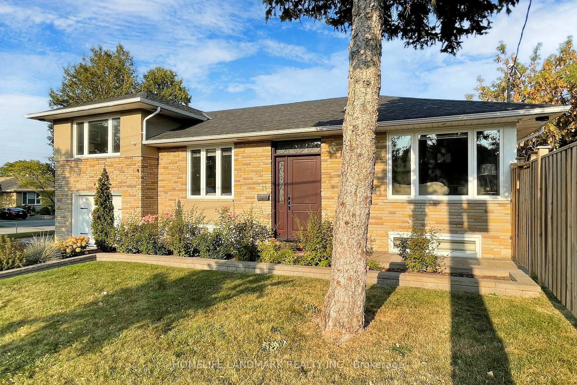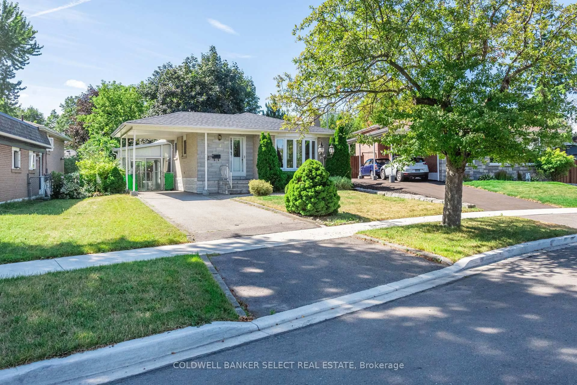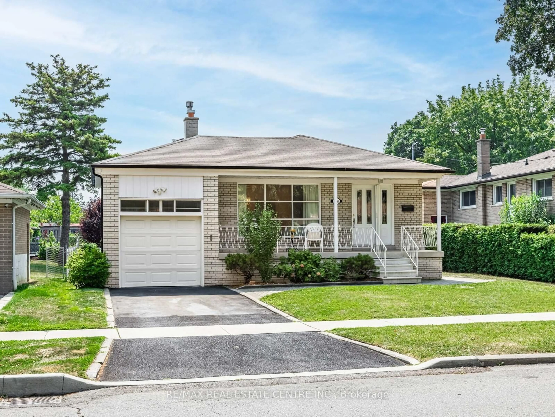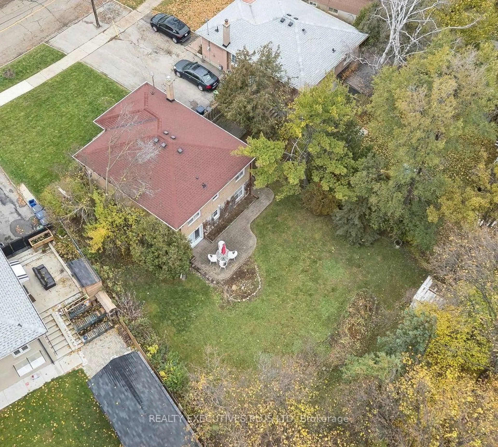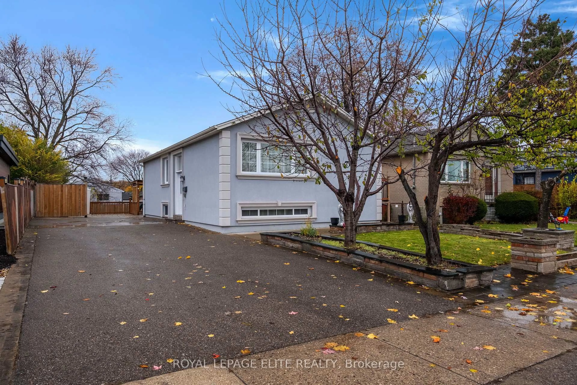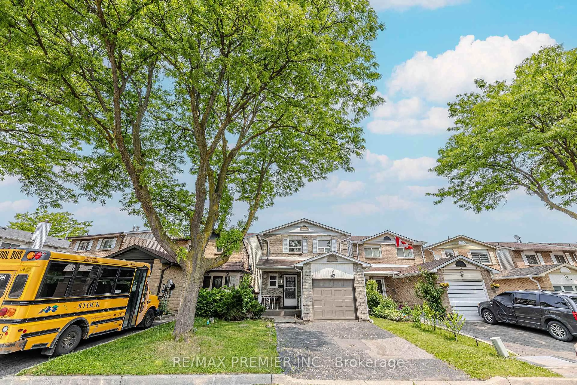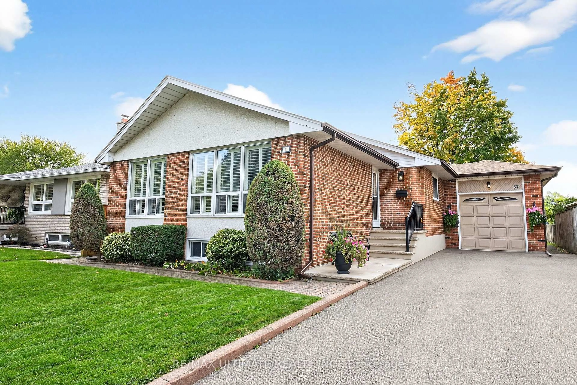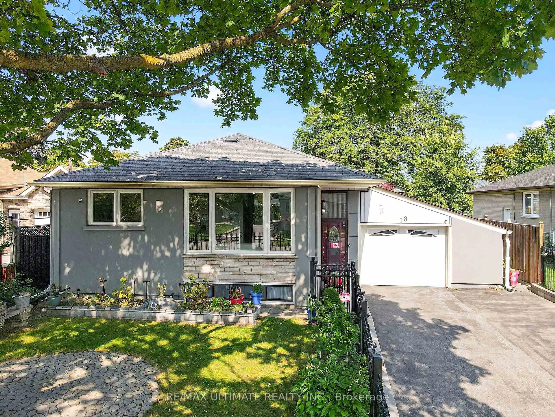128 Mercury Rd, Toronto, Ontario M9W 3J1
Contact us about this property
Highlights
Estimated valueThis is the price Wahi expects this property to sell for.
The calculation is powered by our Instant Home Value Estimate, which uses current market and property price trends to estimate your home’s value with a 90% accuracy rate.Not available
Price/Sqft$612/sqft
Monthly cost
Open Calculator
Description
Gorgeous Detached Home In Much Sought After West Humber Location Steps To Esther Laurie Park &Humber River. 4 Br Detach Home Converted On 3 Br(Can Be Easily Turned Back 4 Br) Stunning New Kitchen & Stainless Steel Appliances. Main Floor Powder Room, 2.5 New Bathrooms. Walk-Out To Large Custom Deck & Wide Garden. Beautiful Large Family Room With Pot Lights, Fireplace + 4Pc Ensuite. Surround Sound Speakers. Private Drive & Garage. Far Too Many Features To List. Huge Master Bedroom Sep entrance to Finished Basement/inlaw suite .
Property Details
Interior
Features
Main Floor
Living
3.0 x 4.15hardwood floor / Fireplace / Open Concept
Dining
3.6 x 2.72hardwood floor / French Doors / W/O To Garden
Kitchen
3.06 x 3.5Modern Kitchen / Stainless Steel Appl / Marble Floor
Exterior
Features
Parking
Garage spaces 1
Garage type Attached
Other parking spaces 4
Total parking spaces 5
Property History
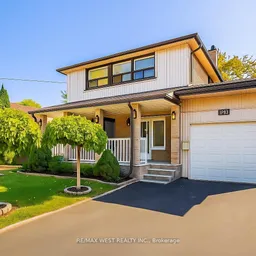 38
38