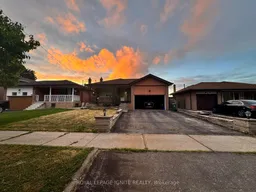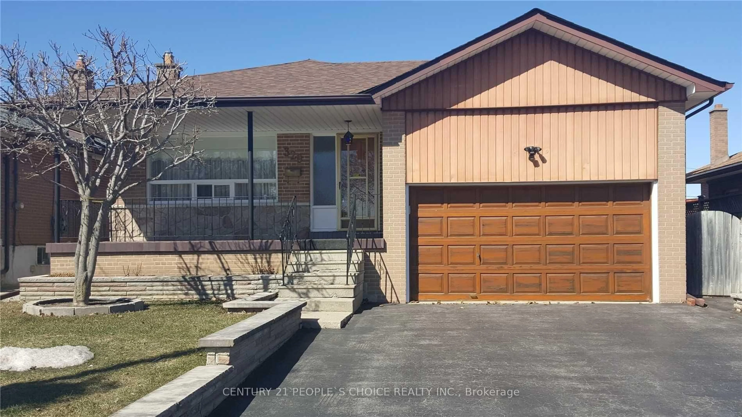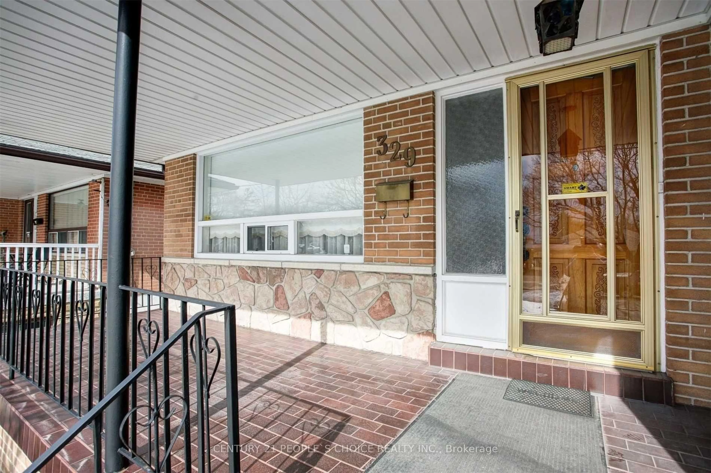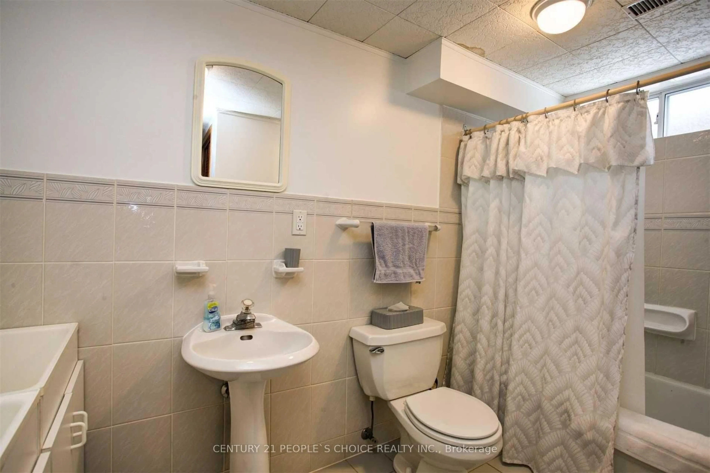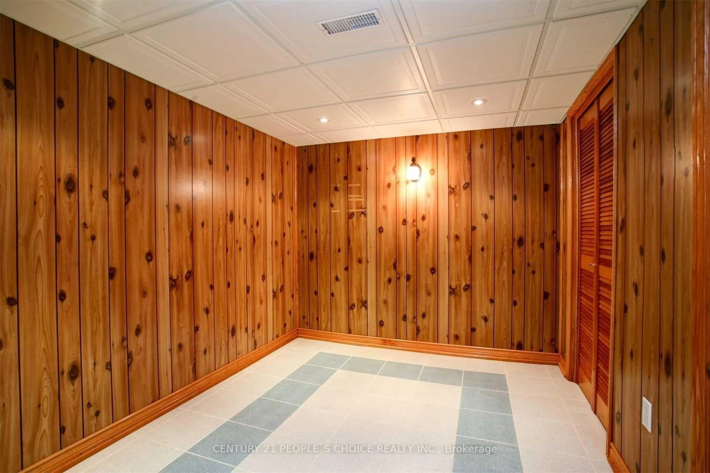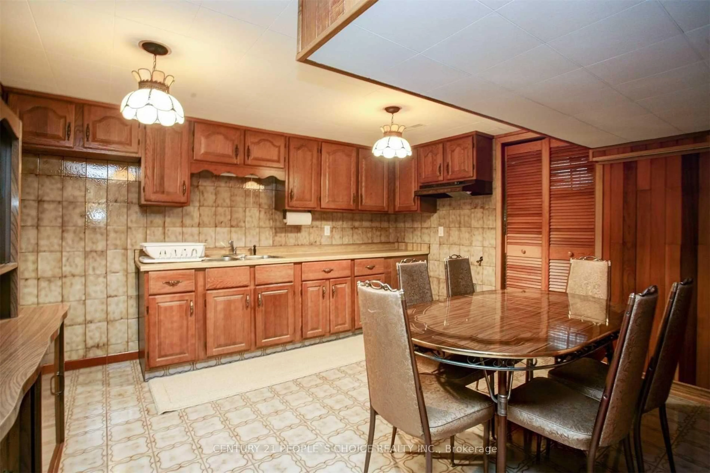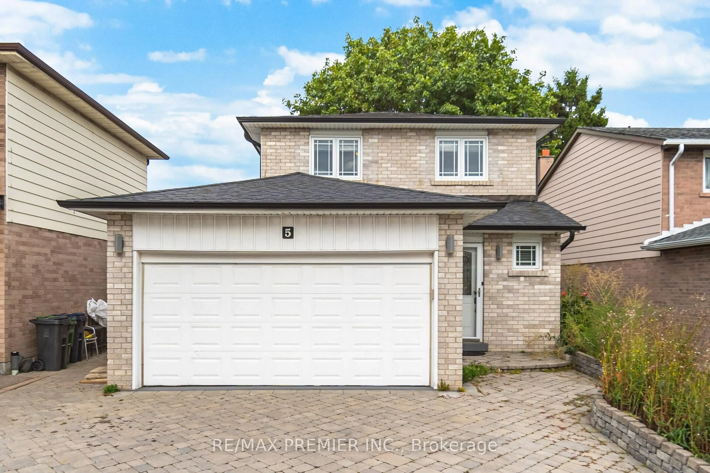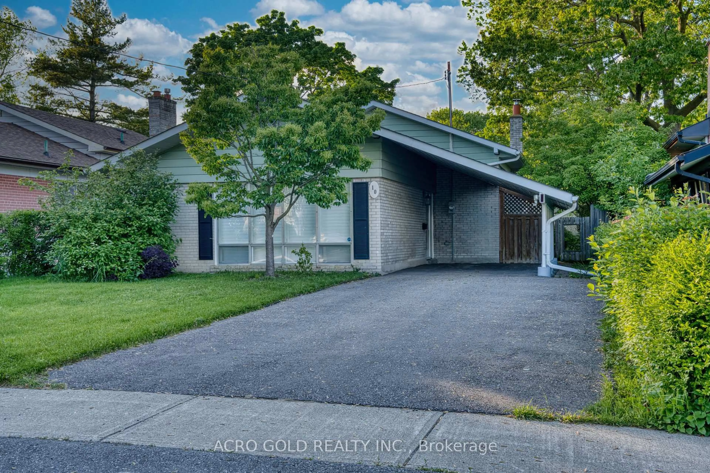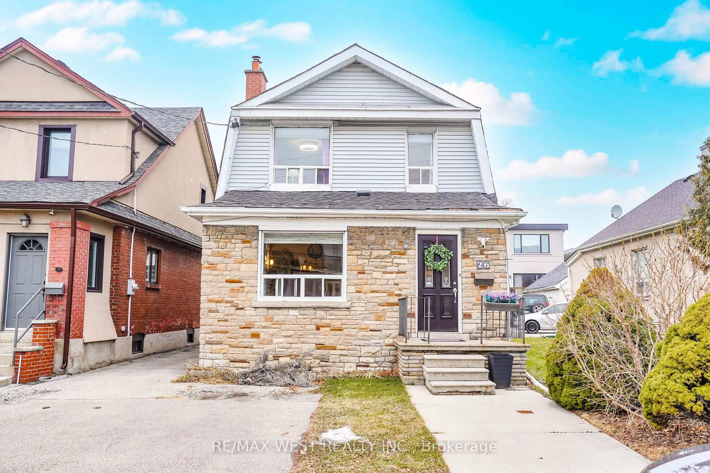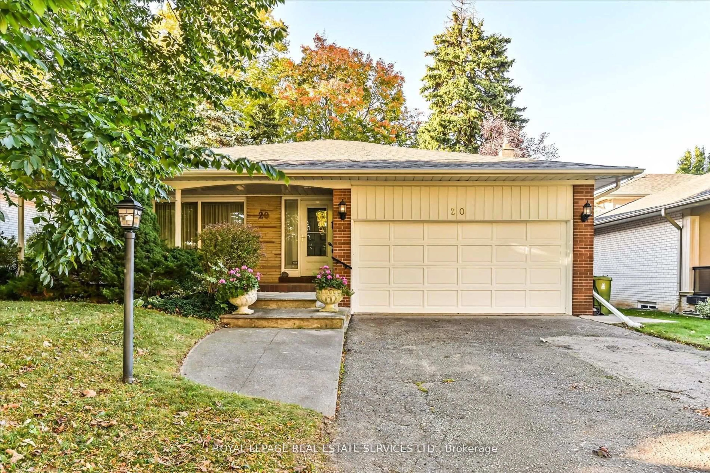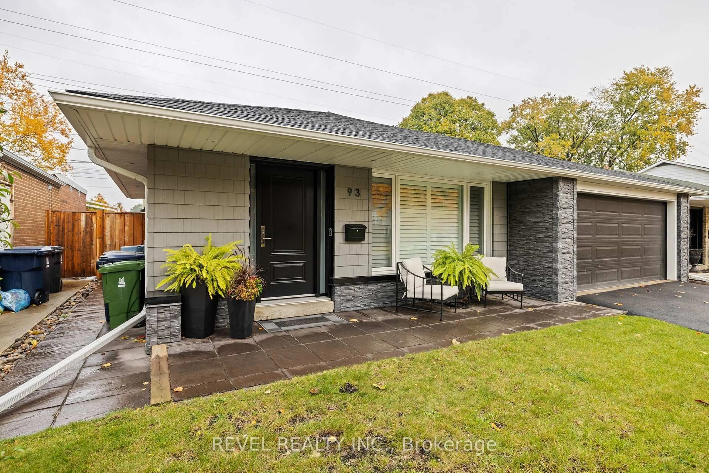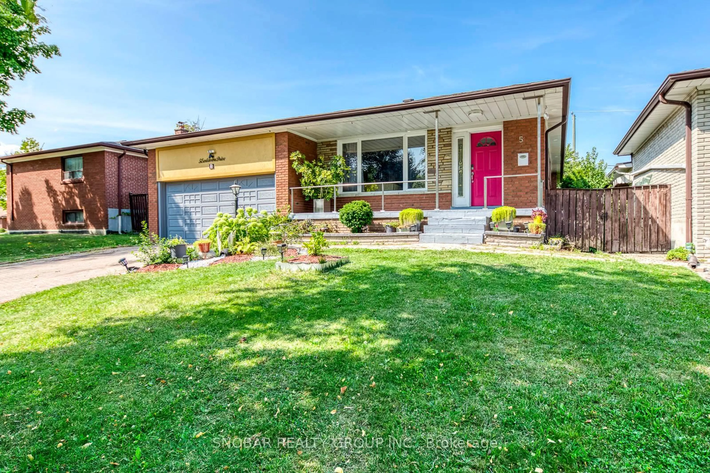329 Jeffcoat Dr, Toronto, Ontario M9W 3E4
Contact us about this property
Highlights
Estimated valueThis is the price Wahi expects this property to sell for.
The calculation is powered by our Instant Home Value Estimate, which uses current market and property price trends to estimate your home’s value with a 90% accuracy rate.Not available
Price/Sqft$362/sqft
Monthly cost
Open Calculator
Description
Georgeous and spacious 3 bedrooms Detached Bungalow, Combined Living/Dining Room With Gleaming Hardwood Floors,, Family Sized Eat-In Kitchen, The Basement Has A Potential Of An In-Law Suite, Separate Entrance, 2nd Kitchen, Recreation Room With wood Fireplace, 4th Bedroom, Concrete Inground pool at the very spacious Backyard for summer fun
Property Details
Interior
Features
Bsmt Floor
Kitchen
3.56 x 3.52Ceramic Floor / Eat-In Kitchen
Rec
3.55 x 5.06Fireplace / Panelled / Parquet Floor
Rec
4.99 x 3.85Ceramic Floor / Panelled
Library
2.9 x 1.62Concrete Floor
Exterior
Features
Parking
Garage spaces 2
Garage type Attached
Other parking spaces 4
Total parking spaces 6
Property History
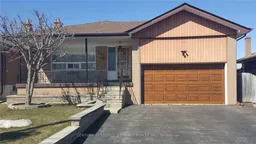 12
12