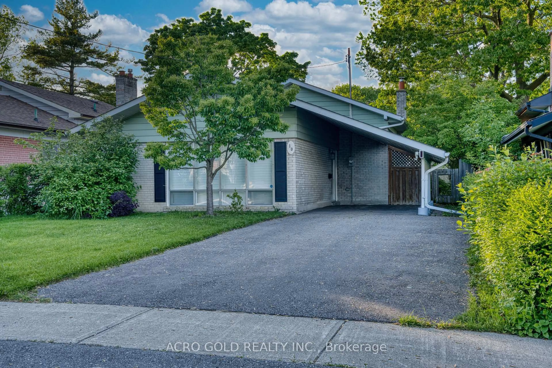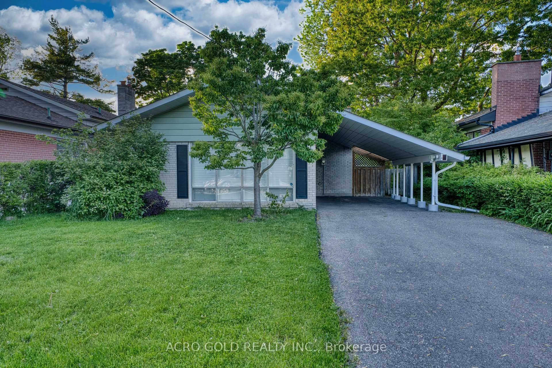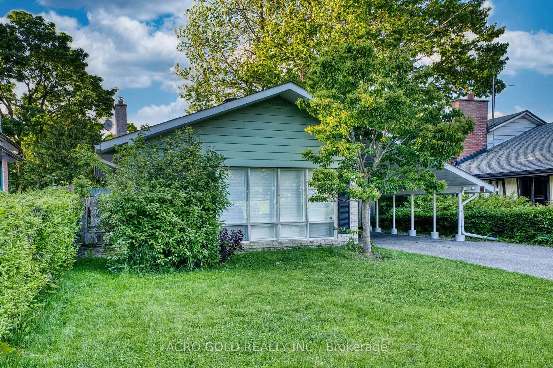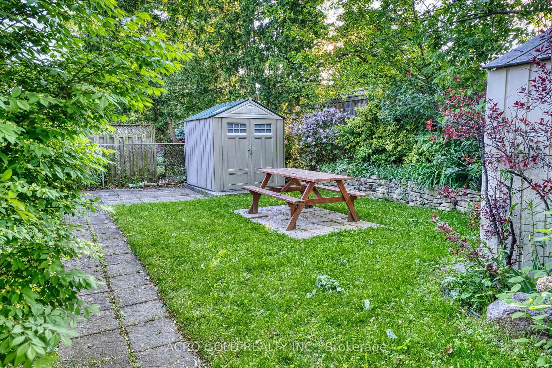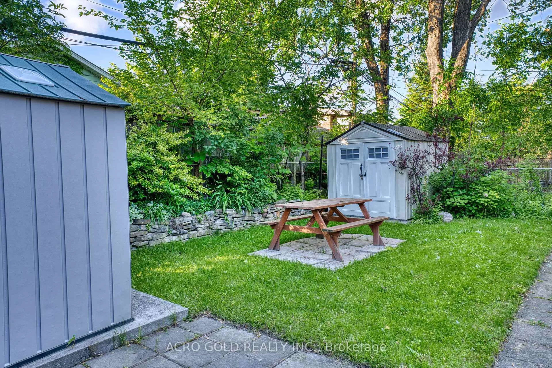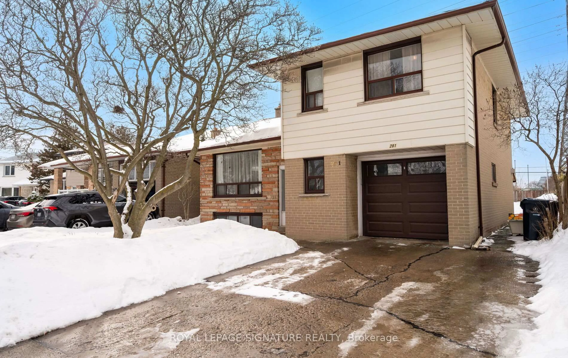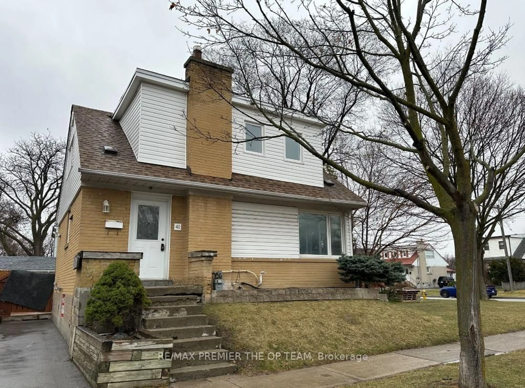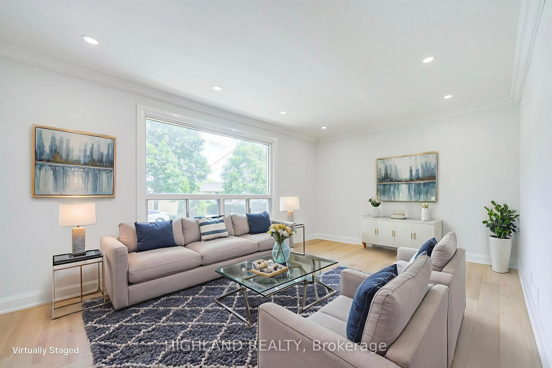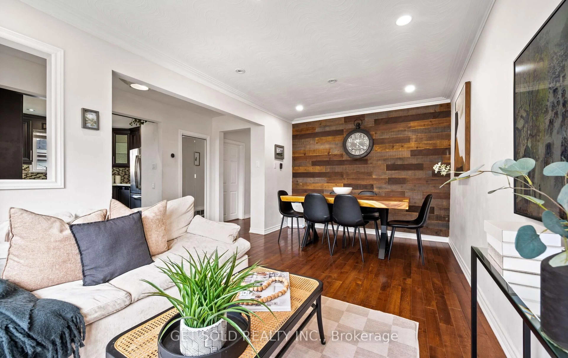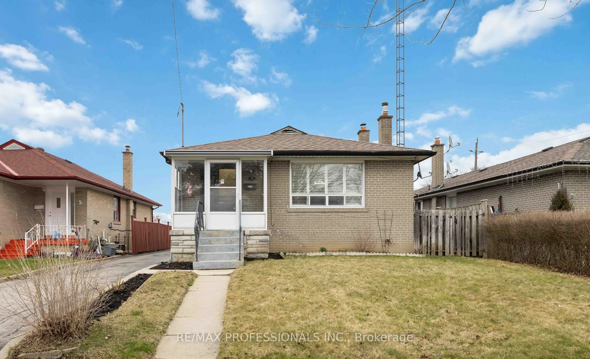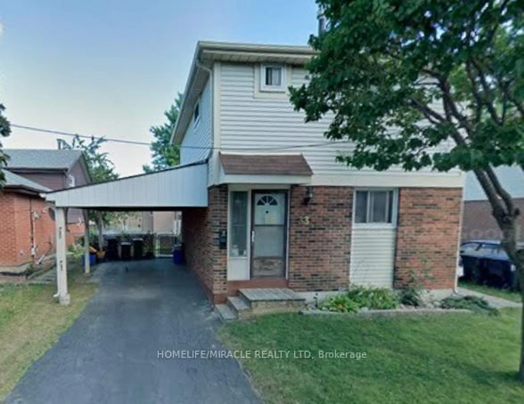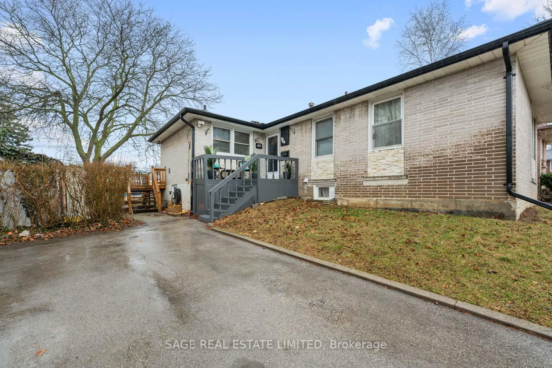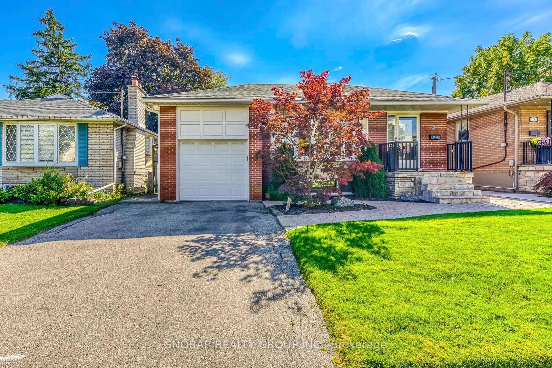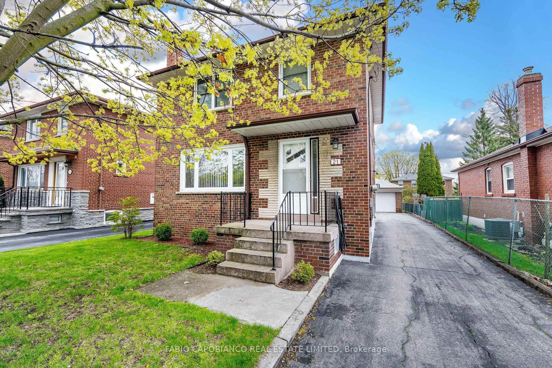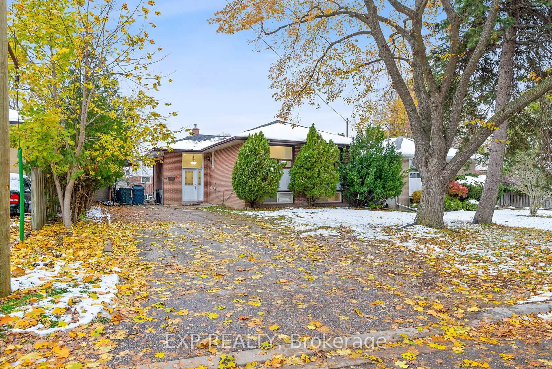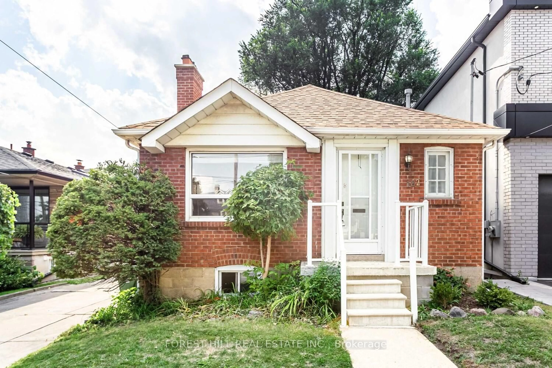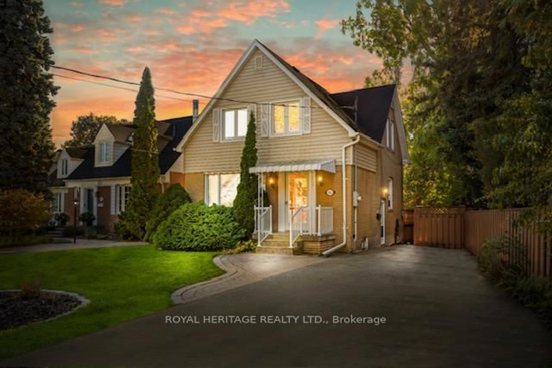10 Kennebec Cres, Toronto, Ontario M9W 2R7
Contact us about this property
Highlights
Estimated valueThis is the price Wahi expects this property to sell for.
The calculation is powered by our Instant Home Value Estimate, which uses current market and property price trends to estimate your home’s value with a 90% accuracy rate.Not available
Price/Sqft$583/sqft
Monthly cost
Open Calculator
Description
Welcome to this beautifully maintained detached home, ideally located in the sought-after Rexdale-Kipling neighbourhood of Etobicoke. Situated on a generous lot, this property offers a perfect blend of comfort, functionality, and convenience.Step inside to find gleaming hardwood floors throughout the main level. The open-concept living and dining area is filled with natural light and enhanced by elegant California shutters, creating a warm and inviting space for both daily living and entertaining. The kitchen features stainless steel appliances and ample cabinetry - practical and stylish for any home chef.The finished basement with a separate entrance adds exceptional versatility. It features a spacious rec room with a cozy fireplace, a full bathroom, custom bookshelves, ideal for a guest suite, home office, or multi-purpose family space.Outside, enjoy a fully fenced backyard complete with garden sheds and room to relax or host gatherings. A long private driveway and covered carport provide parking for up to 5 vehicles - a rare bonus in the area. Recent upgrades include a high-efficiency heat pump system, offering year-round comfort and energy savings. Perfectly located just minutes from Highway 401, public transit, excellent schools, local parks, and major shopping destinations like Costco and Walmart - this home delivers exceptional value and lifestyle.
Property Details
Interior
Features
Main Floor
Living
4.65 x 3.6Picture Window / hardwood floor / Open Concept
Dining
3.5 x 2.4hardwood floor / Combined W/Living / Open Concept
Kitchen
4.4 x 3.3B/I Dishwasher / Breakfast Area / W/O To Yard
Exterior
Features
Parking
Garage spaces 2
Garage type Carport
Other parking spaces 3
Total parking spaces 5
Property History
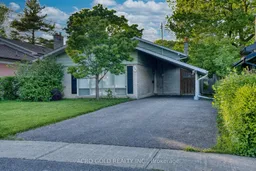 46
46
