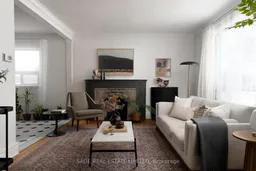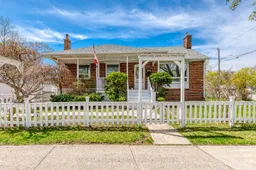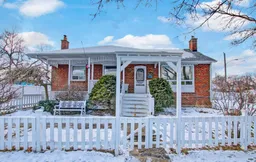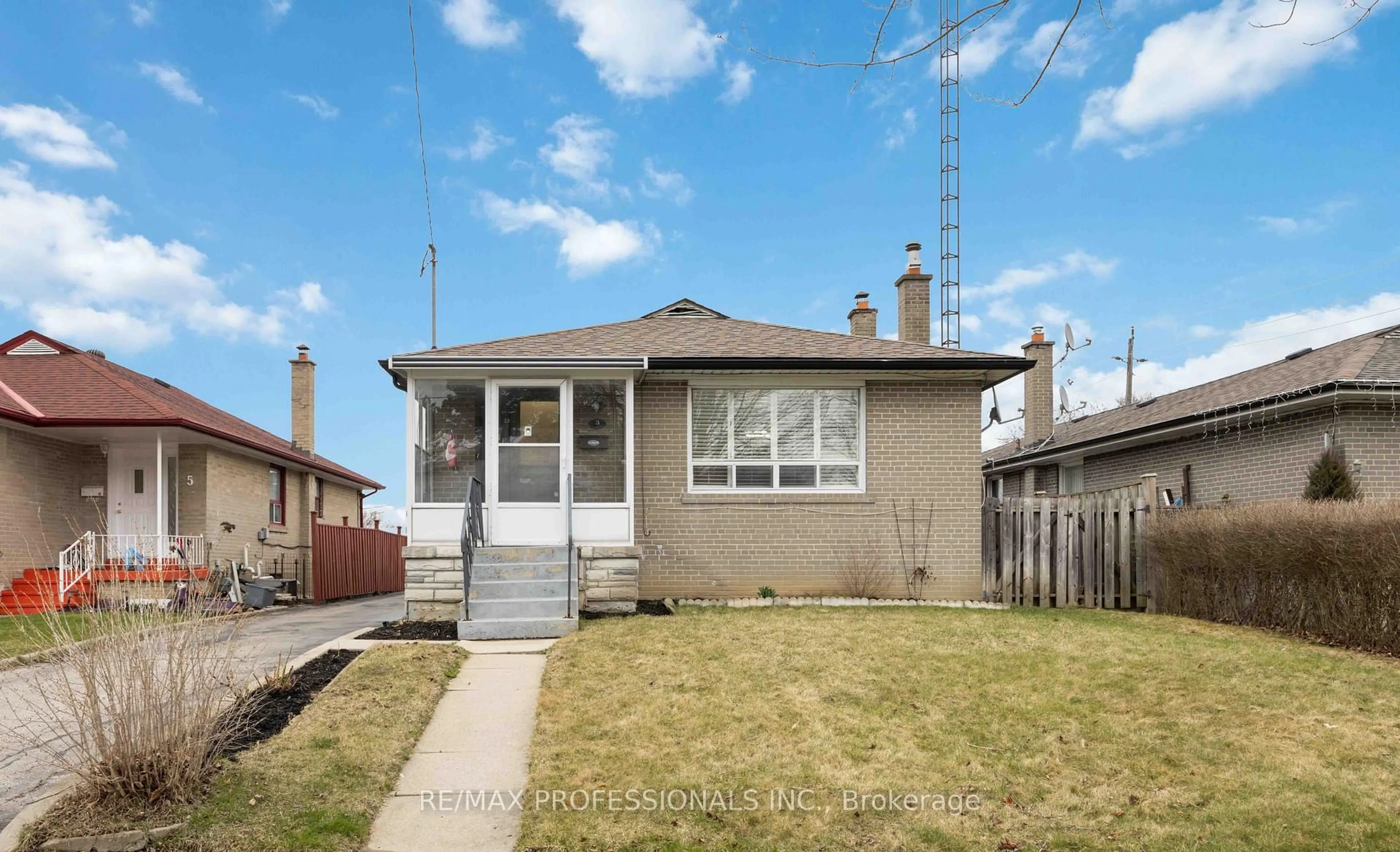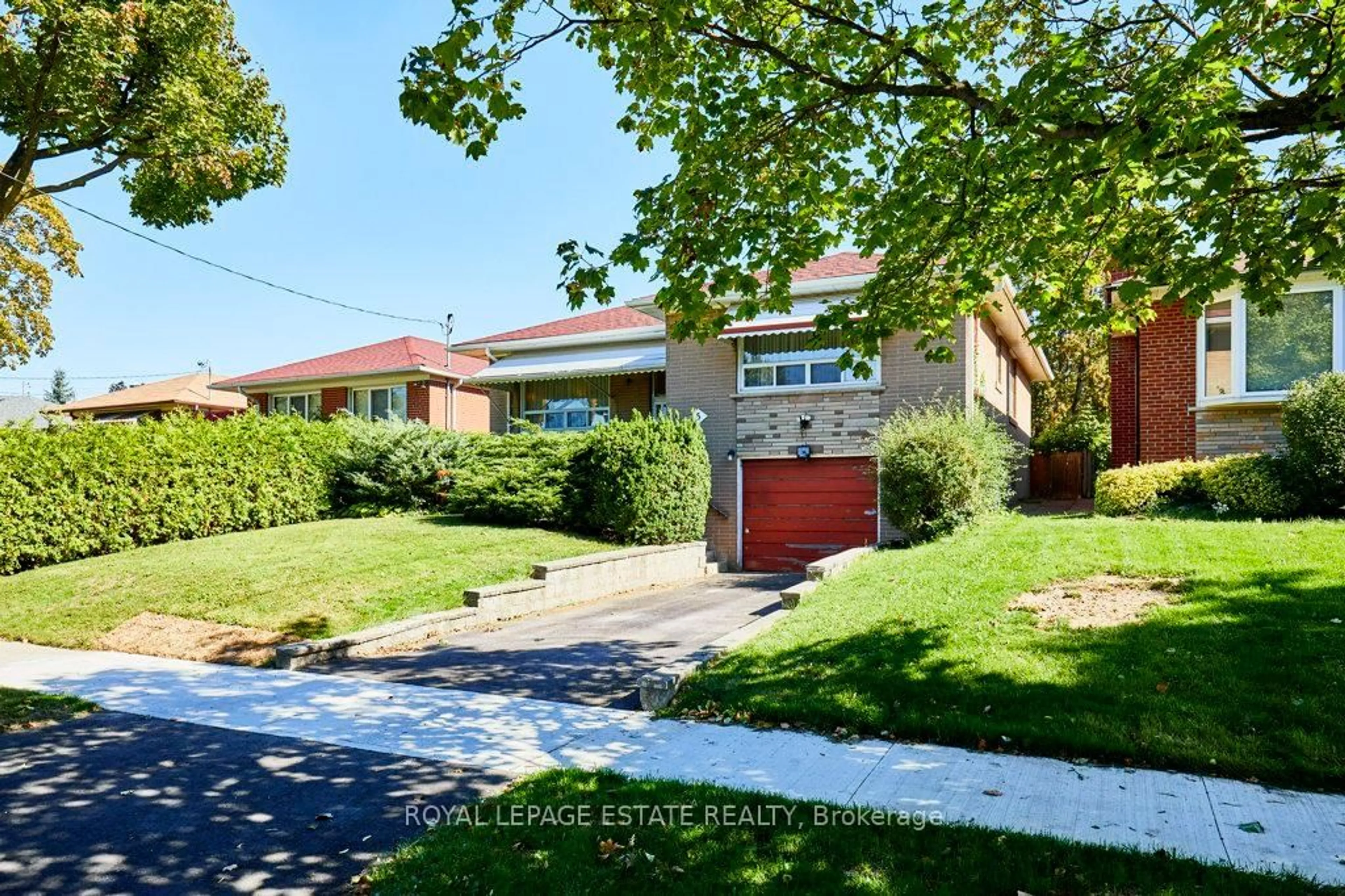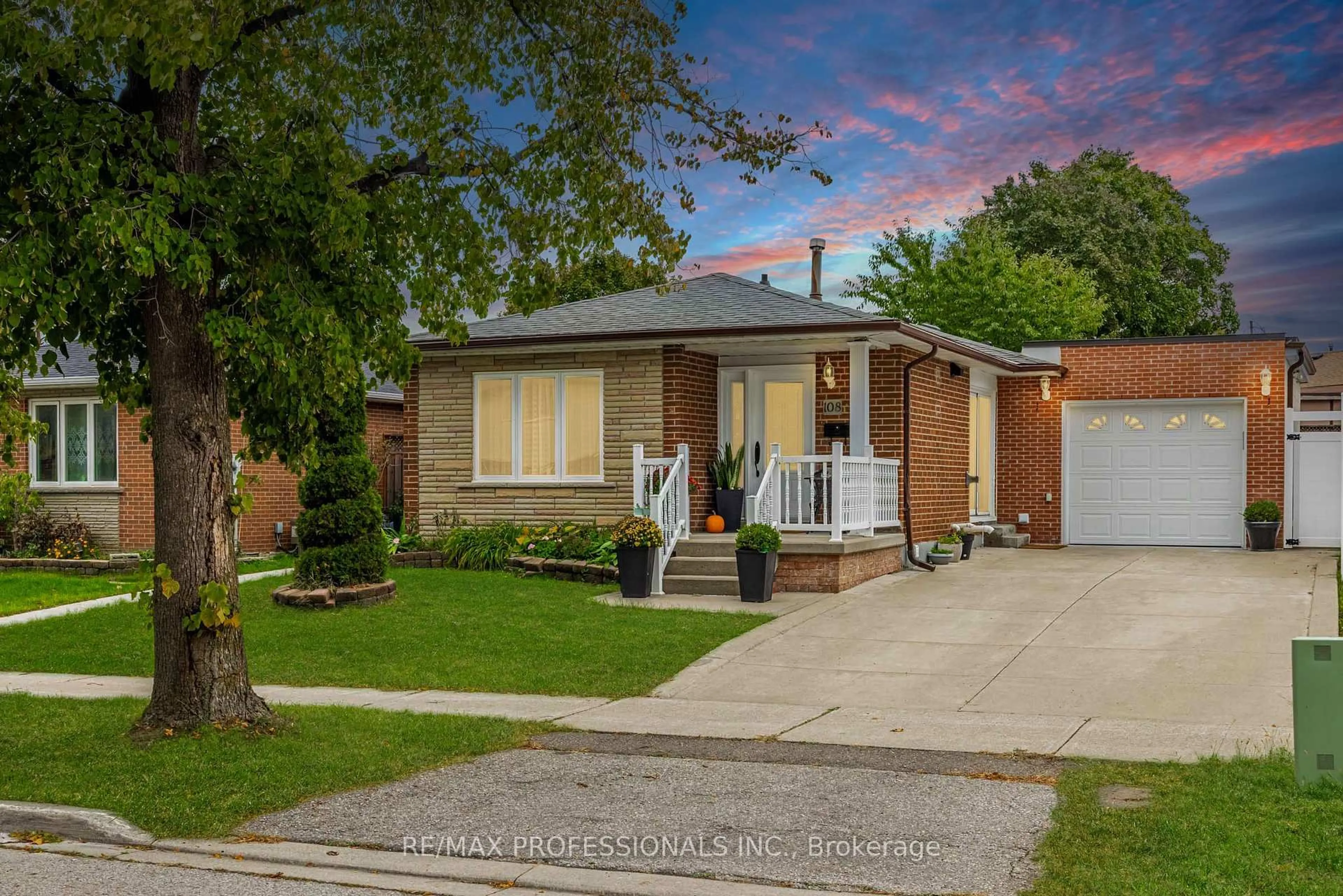This is the kind of home families dream about. Tucked onto a quiet, peaceful corner, this is where roots are planted, bikes are left on the lawn, and evenings feel calm the moment you pull into the driveway - white picket fence and all. The three-bedroom detached bungalow sits proudly on a generous 42.5' x 100' lot, offering the kind of space growing families crave. A big backyard for morning playdates, after-school soccer, and summer nights that stretch just a little longer. Inside, the home has been immaculately cared for and thoughtfully updated, so you can move in with confidence and ease. New hardwood floors, upgraded bathrooms, new windows, upgraded attic insulation, and a new Lennox A/C system deliver comfort in every season. A full 360-degree home security monitoring system with motion-activated outdoor lighting adds real peace of mind. This isn't just a house. It's a place to build a life - to start traditions, feel settled, and watch your family grow, one season at a time.
Inclusions: All existing appliances: 2 Stoves, 2 Fridges, Dishwasher, Washer, Dryer; All Light Fixtures; All Window Coverings, 6 HD 360 Degree Coverage Day/Night Vision Camera System, HD Doorbell Camera, Exterior Motion Detector Lights
