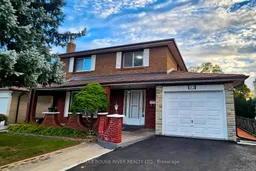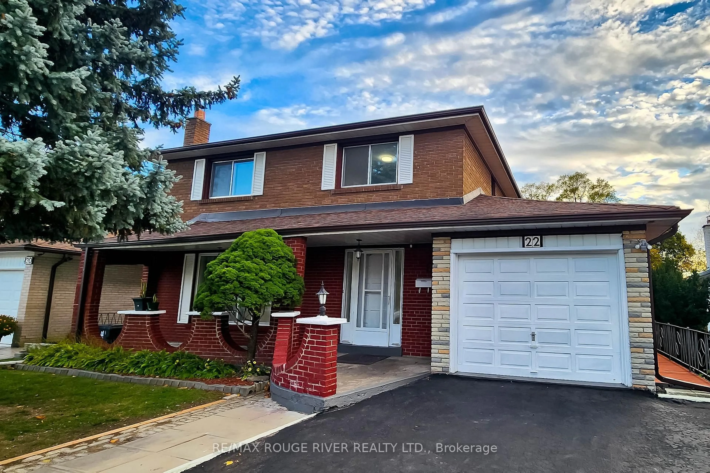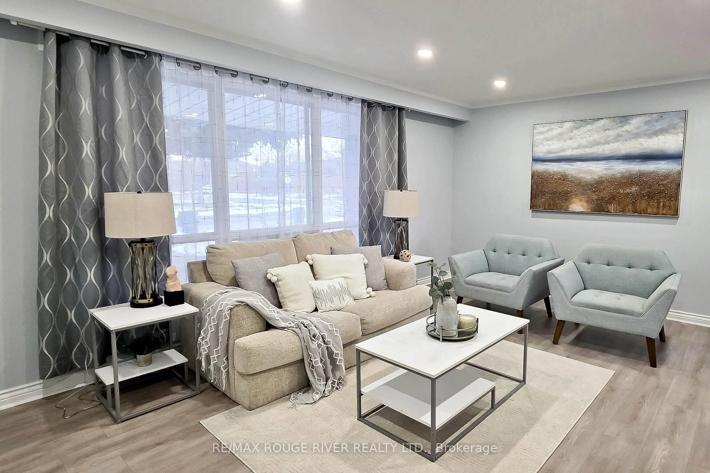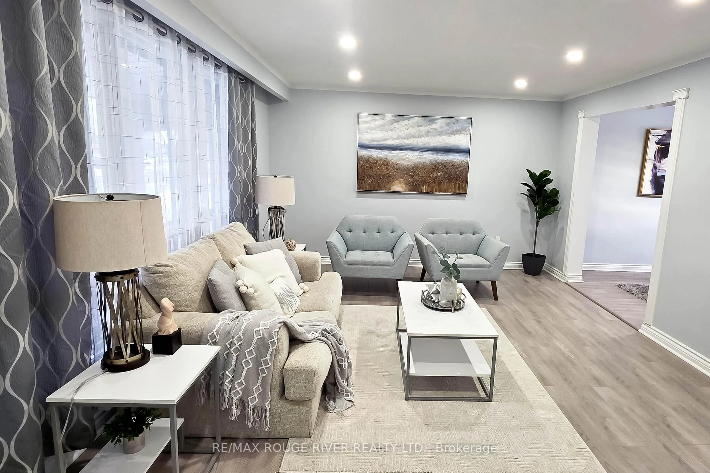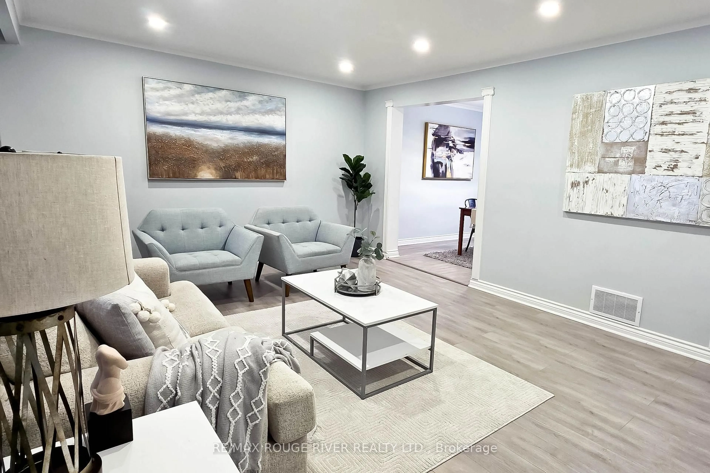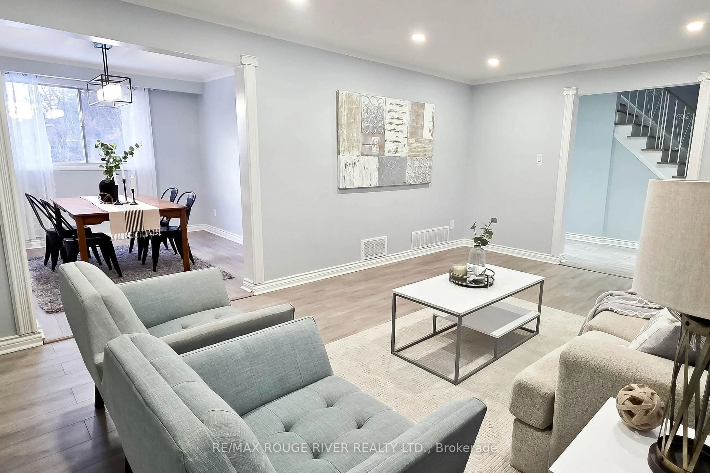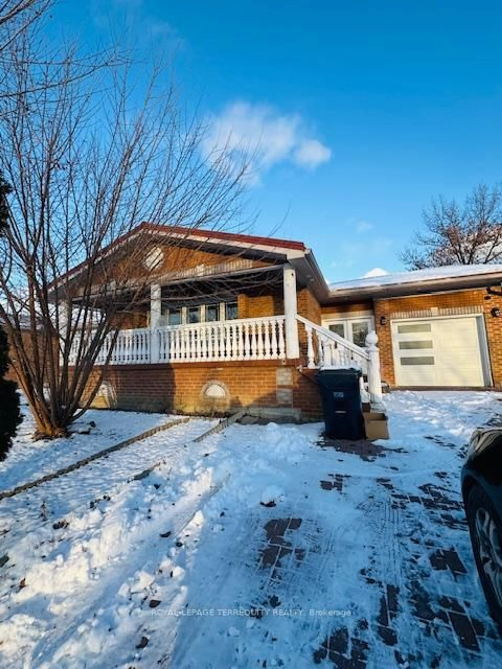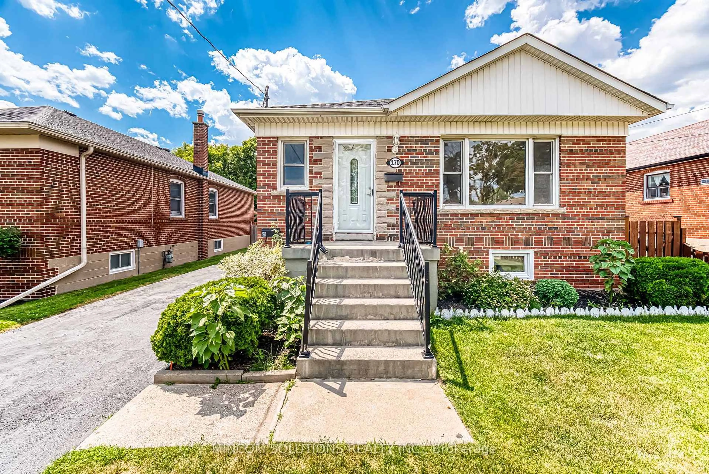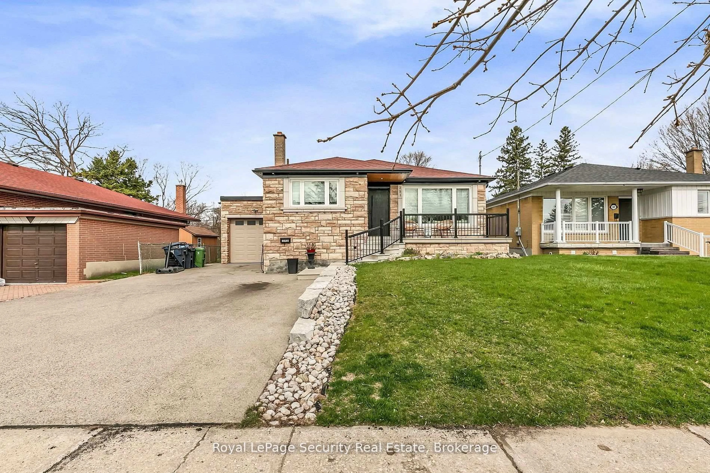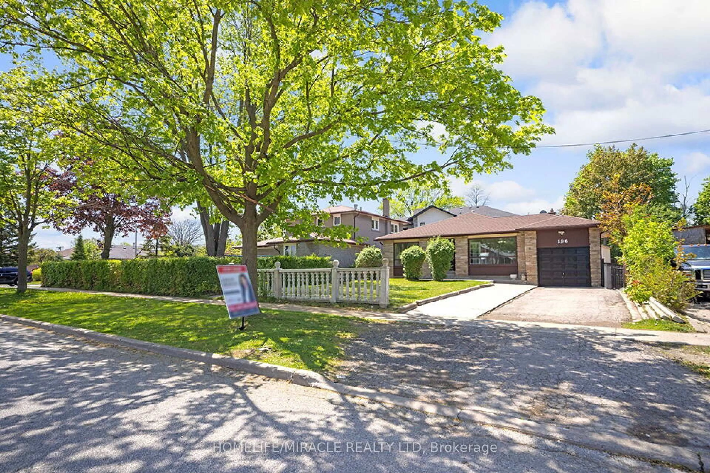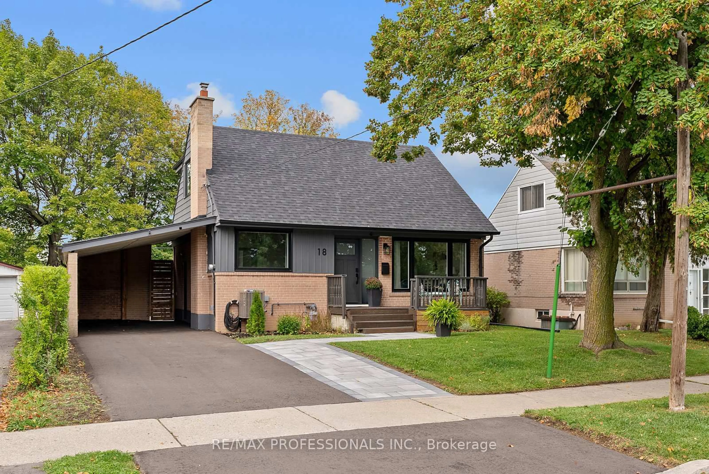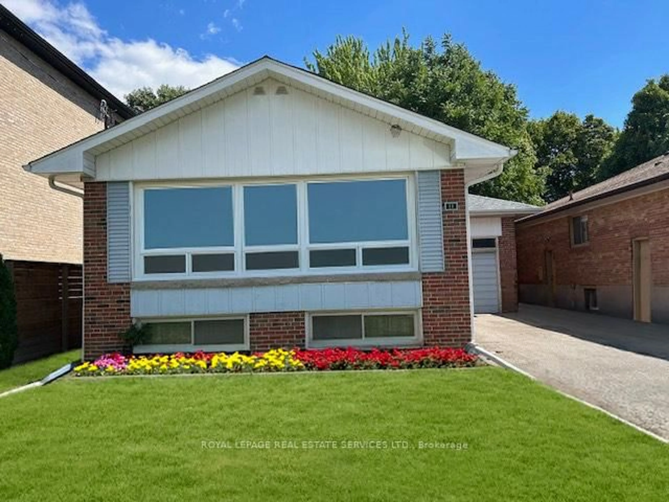22 Annabelle Dr, Toronto, Ontario M9V 3B6
Contact us about this property
Highlights
Estimated valueThis is the price Wahi expects this property to sell for.
The calculation is powered by our Instant Home Value Estimate, which uses current market and property price trends to estimate your home’s value with a 90% accuracy rate.Not available
Price/Sqft$583/sqft
Monthly cost
Open Calculator
Description
Welcome to Your Dream Home in the Heart of Etobicoke! This stunning, newly renovated, recently decorated two-storey home is perfect for large families seeking ample space or investors looking for an ideal rental opportunity both on the main floors and basement area. From the moment you step inside, you'll be greeted by a bright, welcoming atmosphere in a meticulously maintained and cared-for property. The main floor features gleaming laminate flooring throughout, elegant pot lights, and professionally painted walls. Step into the spacious and sun-filled living room, highlighted by a large picture window perfect for family gatherings and cozy evenings. The dining room, complete with a stylish light fixture, seamlessly connects to the living area, creating the perfect flow for entertaining. The modern kitchen boasts stainless steel appliances, brand-new quartz countertops and sleek cabinetry with gold accents. Enjoy casual meals in the bright breakfast area, which opens onto a private balcony overlooking mature trees - a serene spot for morning coffee or evening relaxation. Upstairs, you'll find four generous bedrooms, each featuring new laminate flooring, fresh paint, ample closet space, and large windows that fill each room with natural light. The finished basement offers incredible versatility featuring a spacious recreation room complete with a bar and cozy fireplace, perfect for entertaining family and friends. The basement also includes a dedicated dining area, a second full kitchen, a bedroom (basement has enough space to add an additional bedroom), making it ideal for added rental income potential. Step outside from the basement to a large, private backyard backing onto a tree-lined ravine providing peace, privacy, and the perfect setting for summer BBQs and gatherings.Located close to transit, shopping malls, schools, places of worship, and restaurants, this property truly has it all.
Property Details
Interior
Features
Main Floor
Living
5.51 x 3.89Laminate / Pot Lights / Large Window
Dining
2.99 x 3.3Laminate / Large Window
Kitchen
5.13 x 3.3Laminate / Stainless Steel Appl / Quartz Counter
Breakfast
5.13 x 3.3Laminate / W/O To Balcony / Pot Lights
Exterior
Features
Parking
Garage spaces 1
Garage type Attached
Other parking spaces 3
Total parking spaces 4
Property History
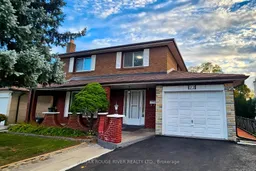 35
35