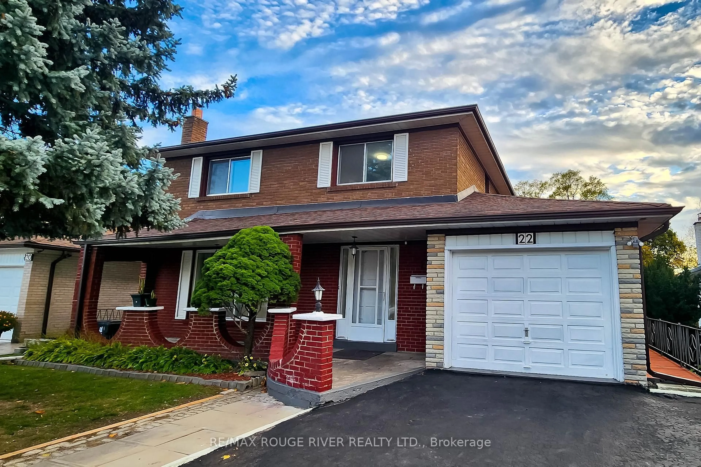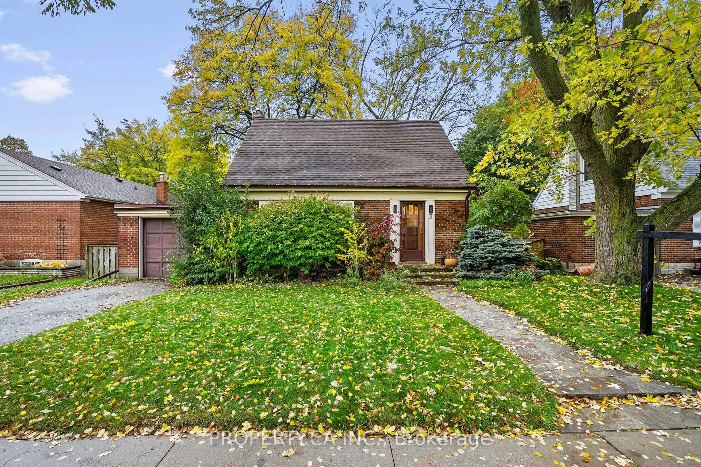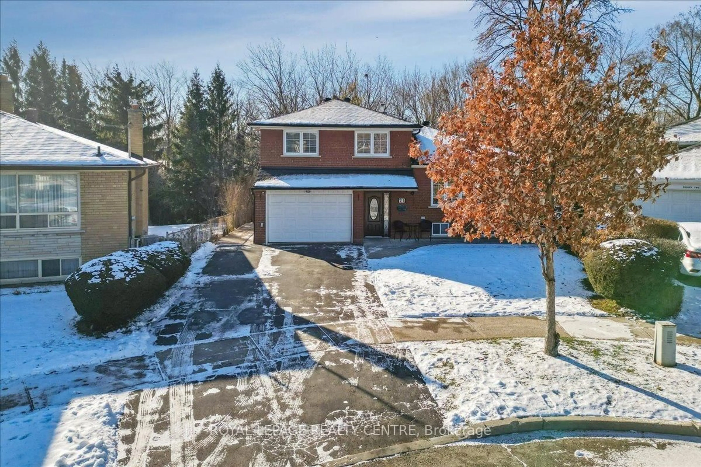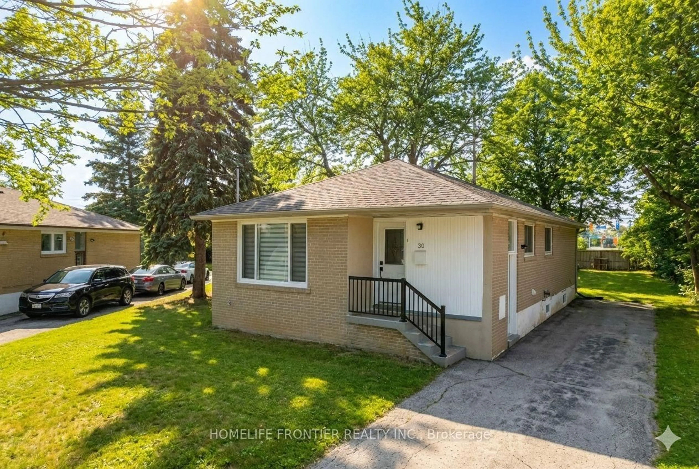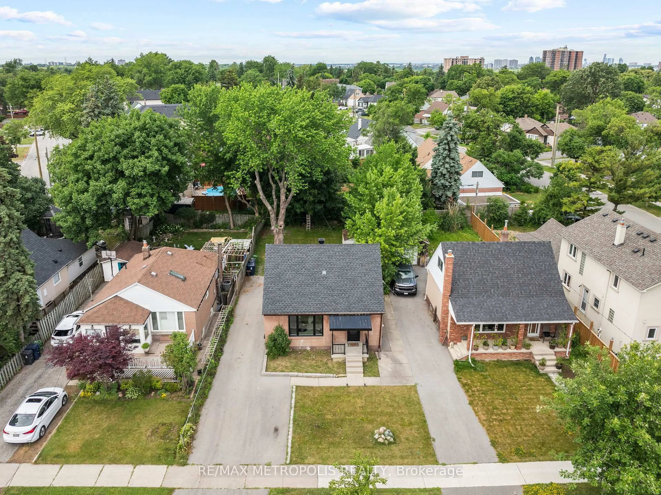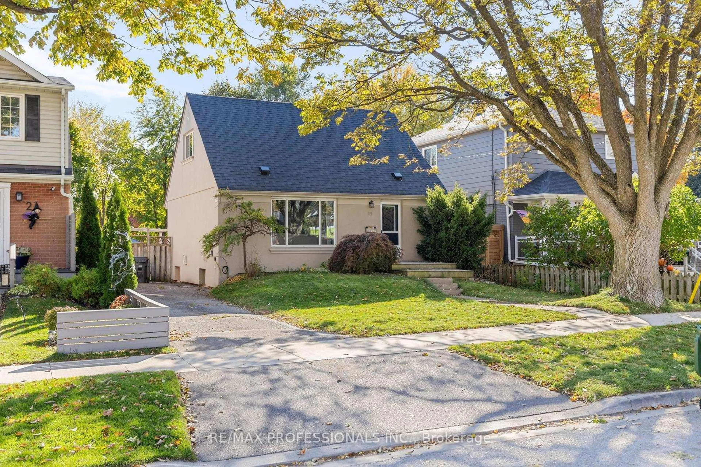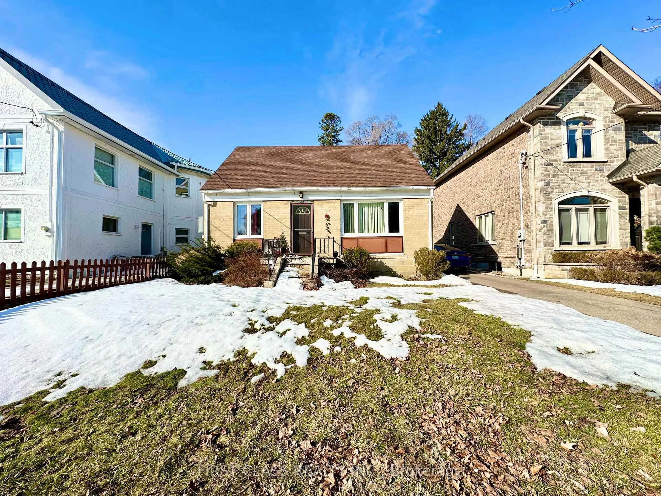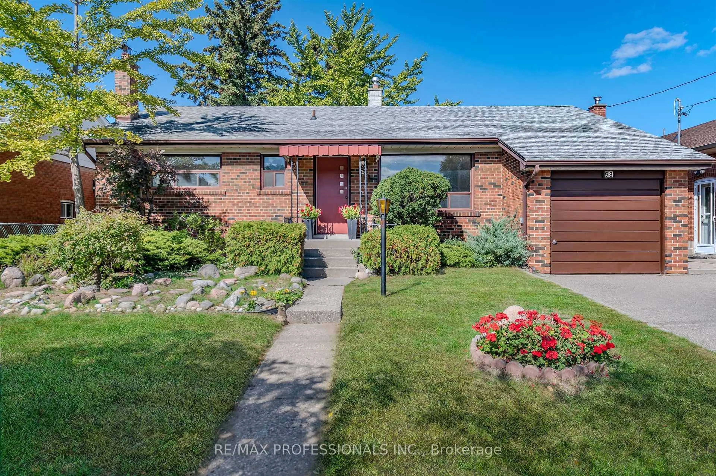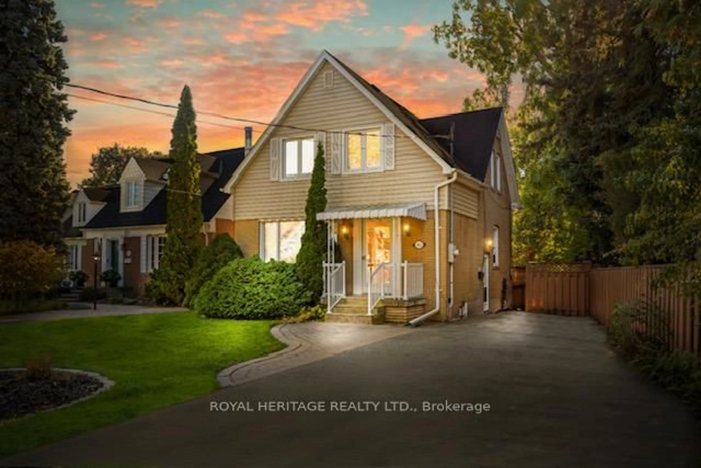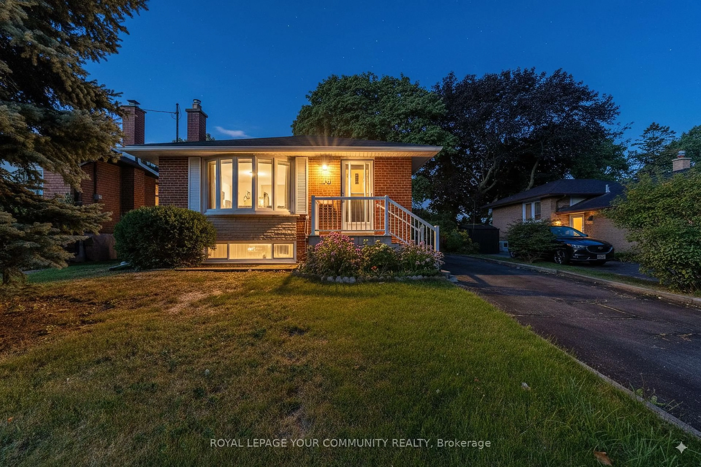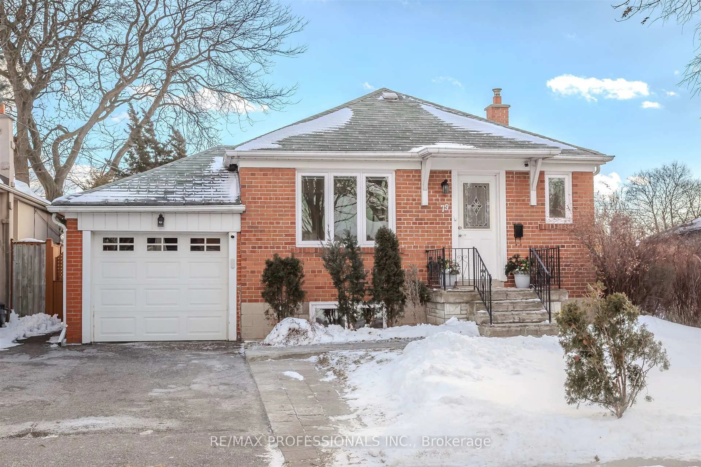Welcome to 176 Sixth Street - full of charm and character in New Toronto! This detached home is filled with warmth, natural light, and thoughtful updates throughout. Featuring 2 bedrooms plus a loft, soaring 10-foot ceilings, and a self-contained basement apartment, it offers flexibility for families, downsizers, or investors seeking income potential. The main level features a bright, open layout with large windows, a cozy living area, and a modern kitchen with stainless steel appliances, exposed brick accents, and open shelving. The renovated bathroom combines timeless style with contemporary finishes, including matte black fixtures and patterned tile flooring. Upstairs, the airy loft is perfect for a home office, guest room, or creative space. The lower-level apartment has a separate entrance, open living area, kitchen, 3-piece bathroom, and laundry - ideal for extended family or rental income. Step outside to your private backyard oasis featuring mature trees, built-in seating, a pergola draped in ivy, and multiple entertaining areas. There are many garden beds, a workshop with loft storage, and a charming playhouse attached to the shed. Laneway access offers rare oversized parking for two cars - a true find in South Etobicoke! Located on a quiet tree-lined street just steps to the lake, parks, schools and Humber College *excellent for rental opportunities!*, and local shops along Lake Shore. Stylish, functional, and move-in ready - this is one you'll fall in love with. I promise! *Offers anytime!*
Inclusions: Fridge, gas stove, dishwasher, shelves in kitchen, washer/dryer, window coverings, light fixtures, Gas BBQ, backyard outdoor decorative lights, built-in cabinet in dining room, hooks and shelves in mudroom, mirror in master bedroom, bathroom mirror, current basement kitchen appliances: Fridge, stove, microwave.
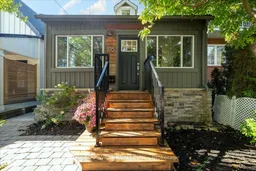 45
45

