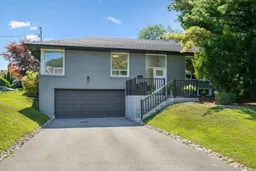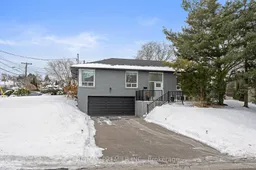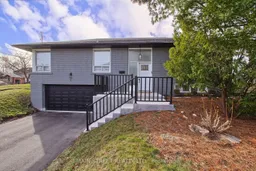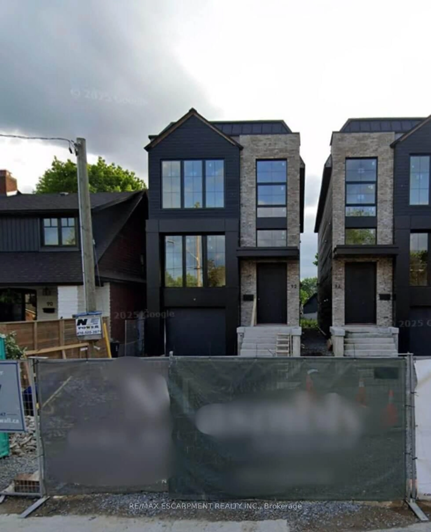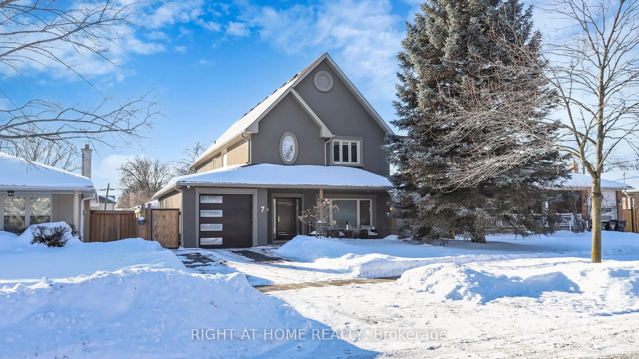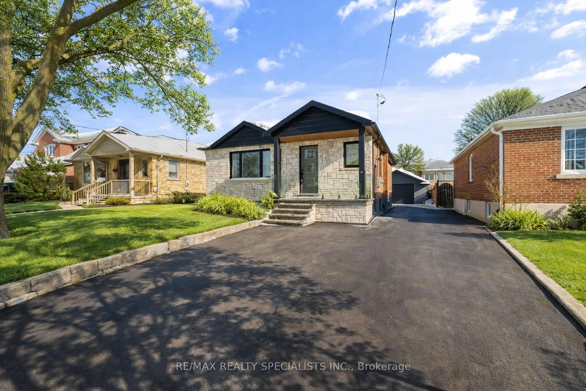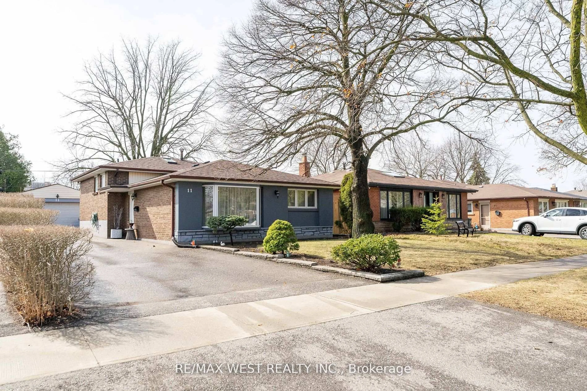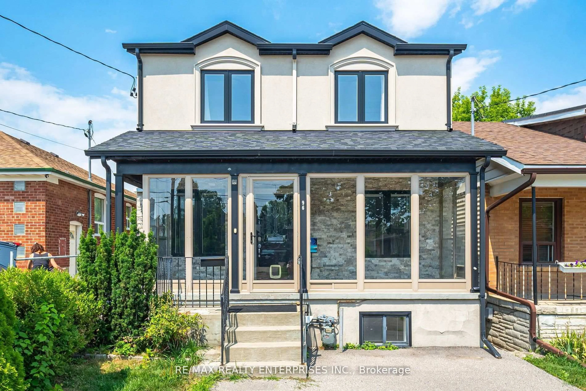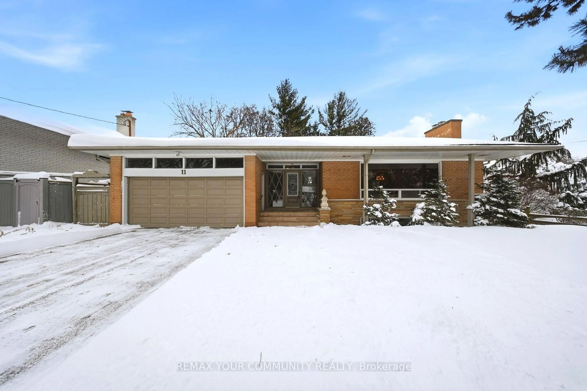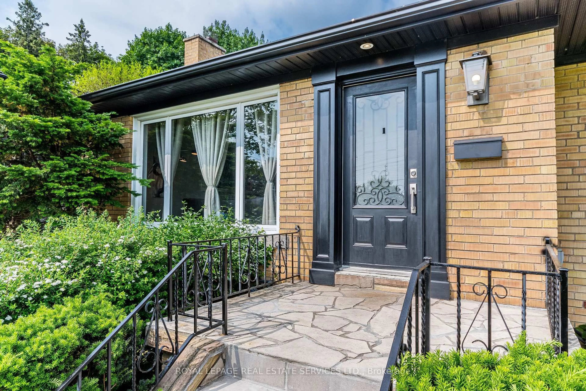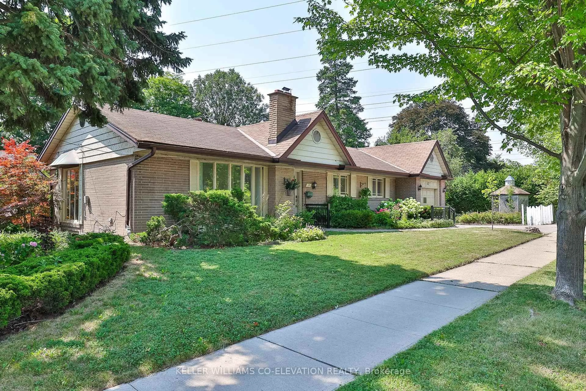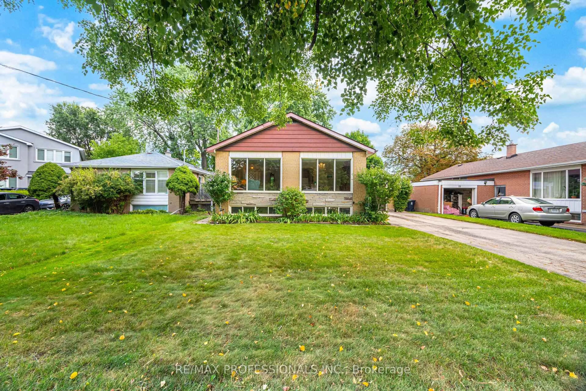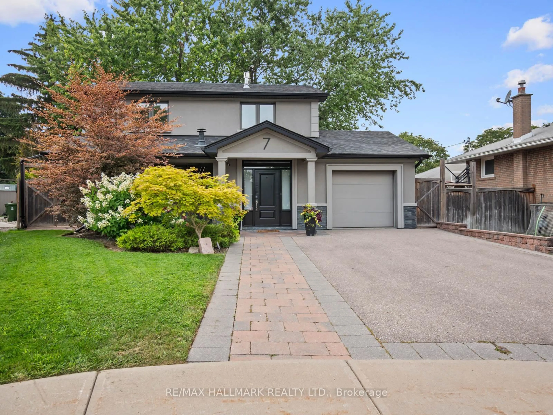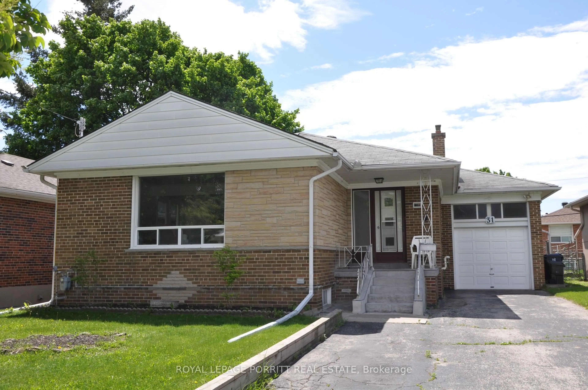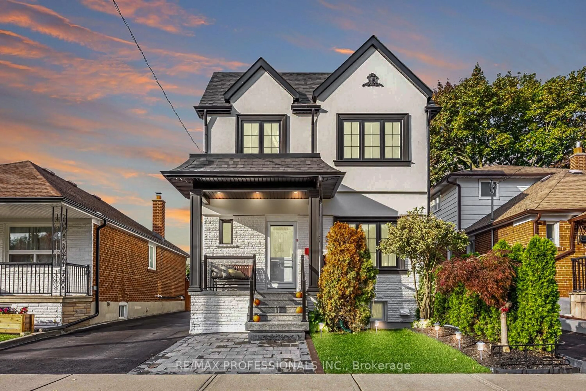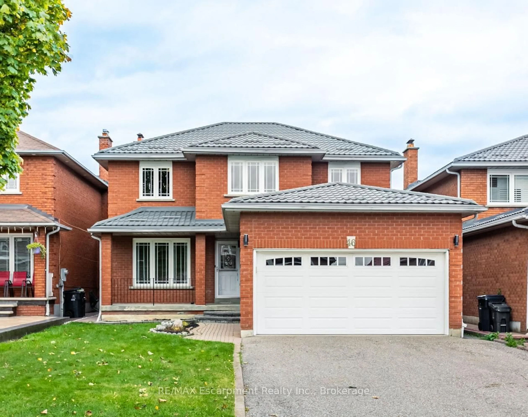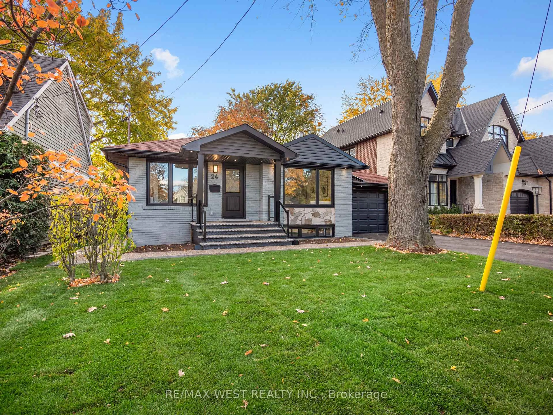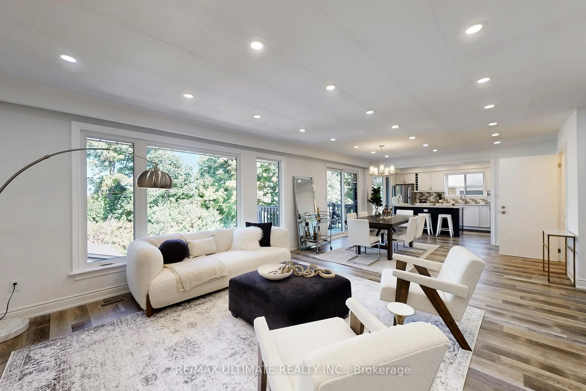STUNNING ALL-BRICK BUNGALOW IN THE HIGHLY COVETED PRINCESS-ROSETHORN NEIGHBOURHOOD! This beautifully updated home blends timeless style with modern convenience, offering the perfect backdrop for both everyday living and entertaining. Step inside to an open and versatile layout where light hardwood and porcelain tile flooring set the stage. The spacious living room flows seamlessly into the dining area with walkout to the deck, while the dream kitchen impresses with quartz countertops, a designer backsplash, stainless steel appliances, pantry cupboard, and a central island with breakfast bar and built-in wine rack. Three generous bedrooms and a spa-inspired four-piece bathroom with double sinks complete the main level. The professionally finished basement expands your living space with hardwood flooring, family/games room, stylish four-piece bathroom, laundry facilities, and ample storage. Outdoors, the newer deck (2023) invites relaxation and gatherings, framed by mature trees and shrubs that create a private, park-like setting. Additional highlights include a welcoming front porch, inside entry from the two-car garage, custom Zebra blinds on the main level, and a carpet-free interior. Surrounded by parks, trails, and bike paths, this quiet family-friendly location also offers convenient access to public transit, major highways, and the airport. A turnkey bungalow in one of Toronto's most prestigious neighbourhoods!
Inclusions: All light fixtures, Custom Zebra blinds, Whirlpool stainless steel refrigerator, built-in stainless steel dishwasher, Whirlpool stainless steel gas stove, built-in stainless steel exhaust fan, Frigidaire built-in stainless steel microwave, bathroom mirrors, washer and dryer, hot water heater, security system (not monitored), fridge in garage.
