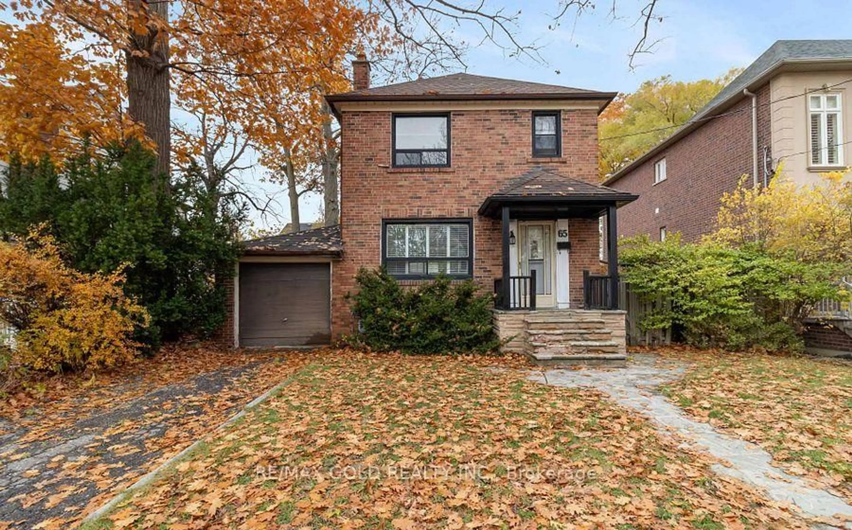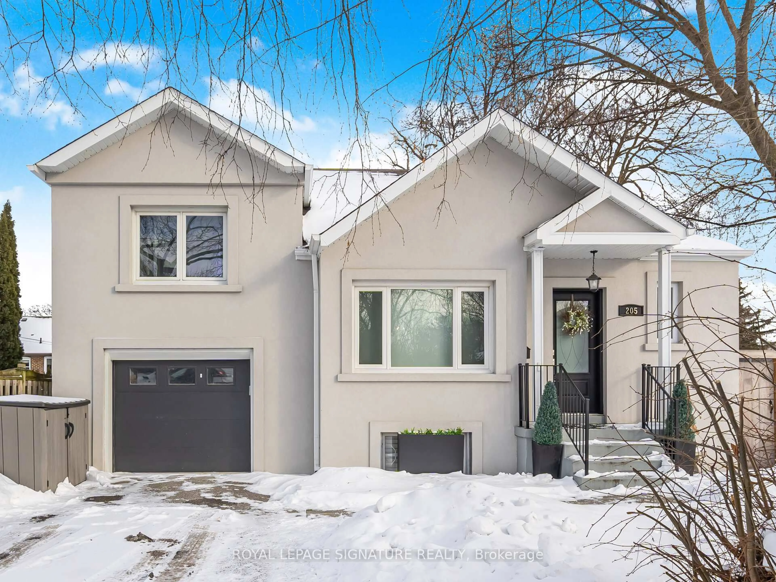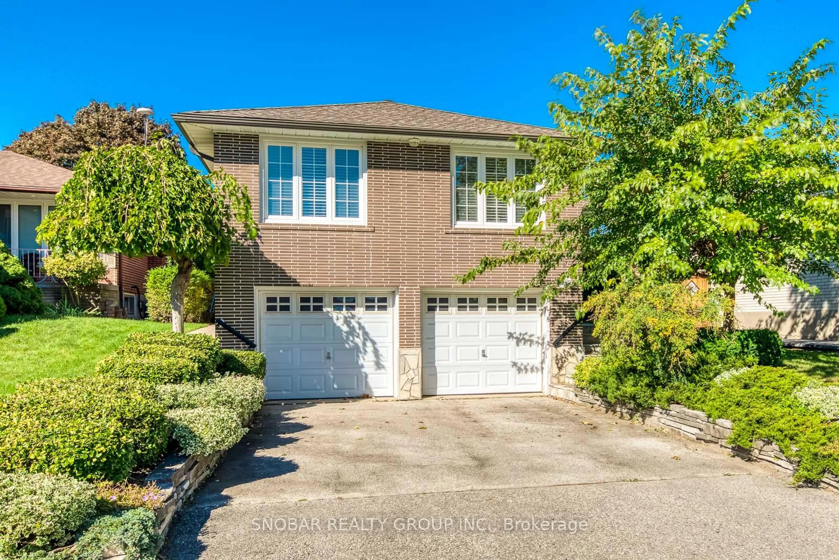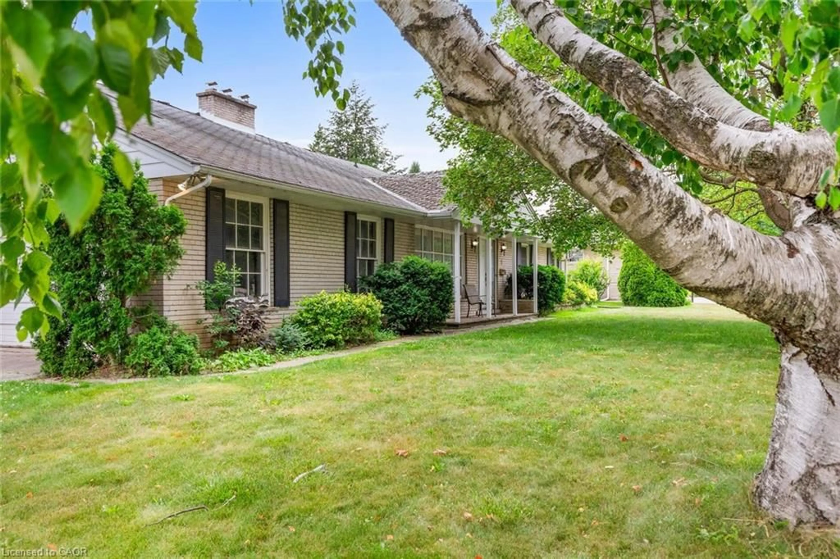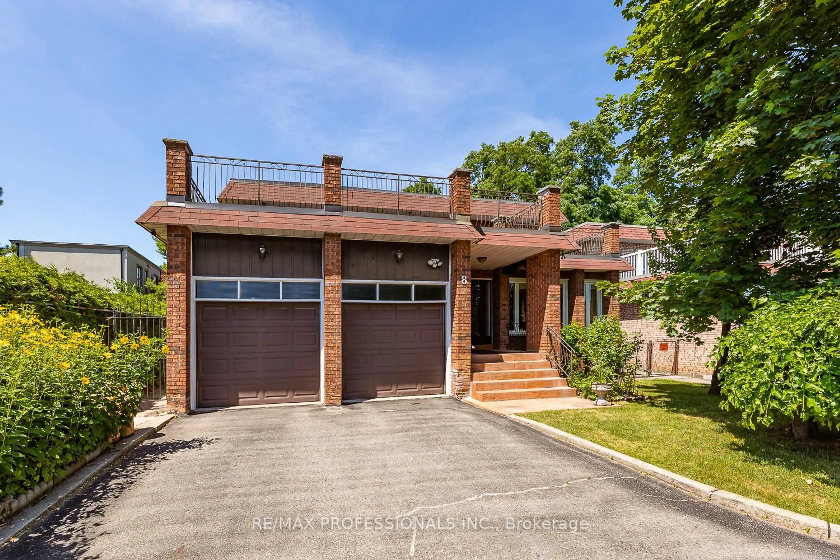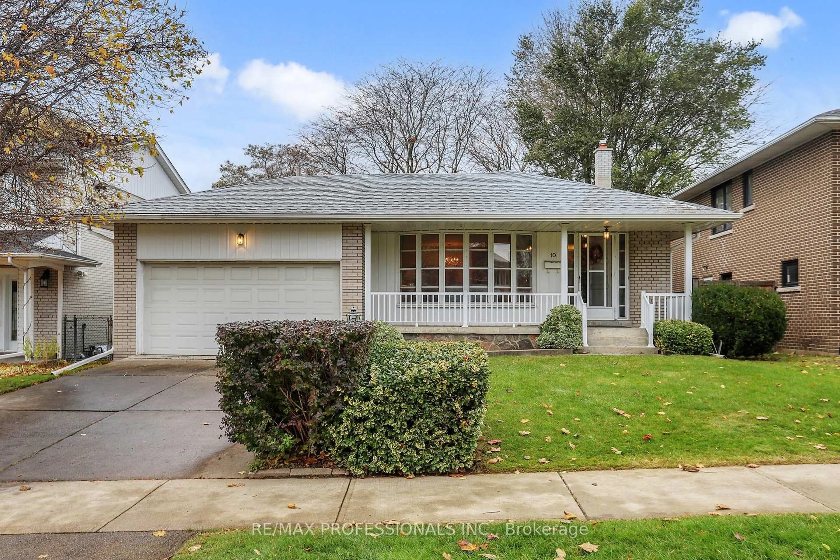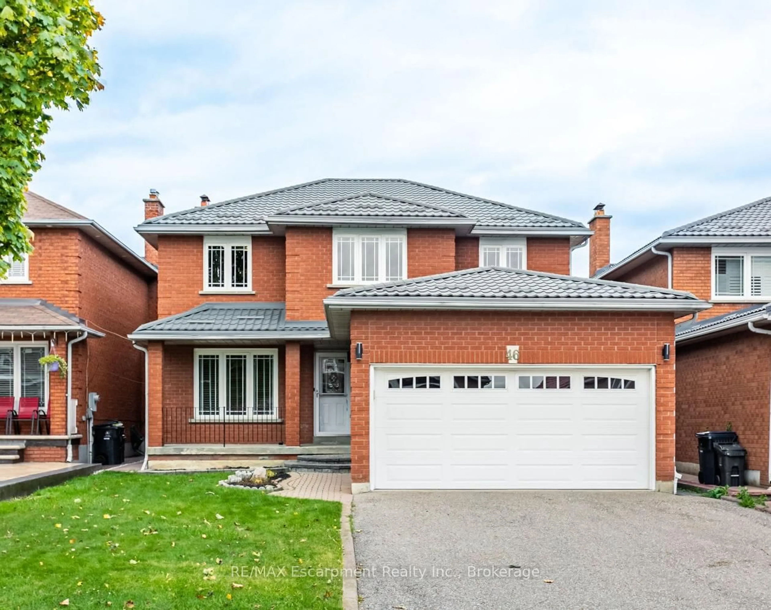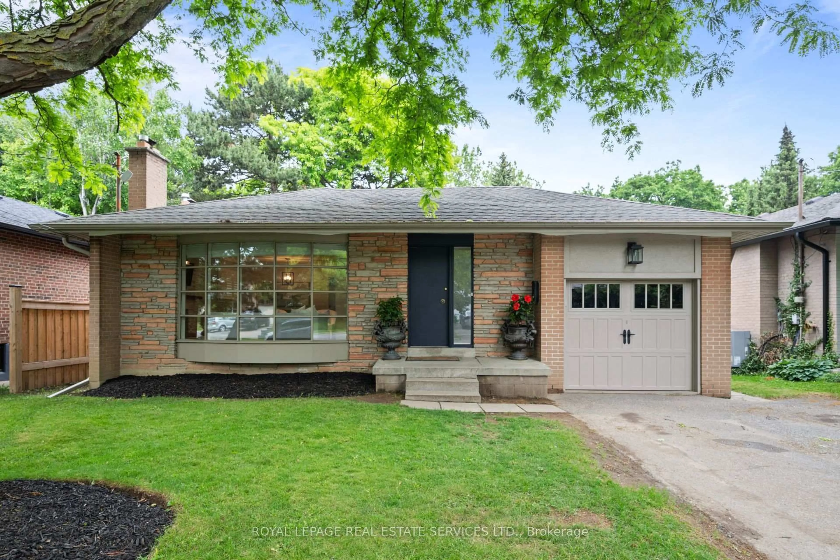This 2+2 bedroom, 2 bathroom home is the epitome of luxury and convenience. Step inside to discover the main floor washroom with heated floors, perfect for those chilly mornings. The new attic insulation ensures energy efficiency, while the basement gas fireplace and air conditioning provide year-round comfort. The tankless water heater and HEPA furnace filter guarantee clean and on-demand hot water, as well as high indoor air quality. Outside, you'll find a garden shed, wood fence, patios, walkway, and leaf guard for low-maintenance living. There is a separate side entrance for a possible in law suite. The roof shingles, eaves, soffits, and fascia have all been recently upgraded, along with the ground floor renovation and vinyl flooring in the basement. For those looking to downsize, this home offers guest bedrooms for visiting family and friends, beautifully landscaped gardens, and proximity to the International Airport for easy travel. The water softener and other water treatments elevate the quality of everyday living. Young professionals will appreciate the gourmet kitchen with high-end appliances and a spacious island breakfast bar for entertaining guests. Motorized blinds add a touch of luxury, while the open concept layout and modern finishes create a stylish and welcoming atmosphere. Don't miss out on this opportunity to own a truly exceptional property that caters to your unique lifestyle needs. Schedule a viewing today and imagine yourself living the life of your dreams at 84 North Heights Rd
Inclusions: Wolf gas stove, miele s/s dishwasher, fridgidaire gallery s/s fridge, panosonic s/s microwave, on demand HWT tank, water softener, NEST thermostat, hepa furnace filter, 8x12 garden shed, gdo (2 remotes) 2 gas fireplaces, two TV wall mounts (TV's not included), Murphy bed, Rogers home monitoring is renting for app. $30/mth may be assumed or can be removed
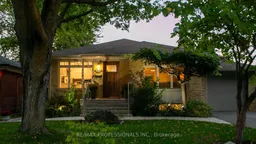 48
48

