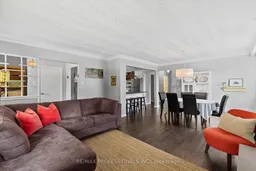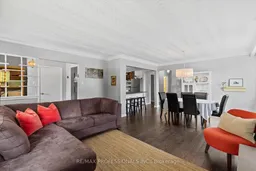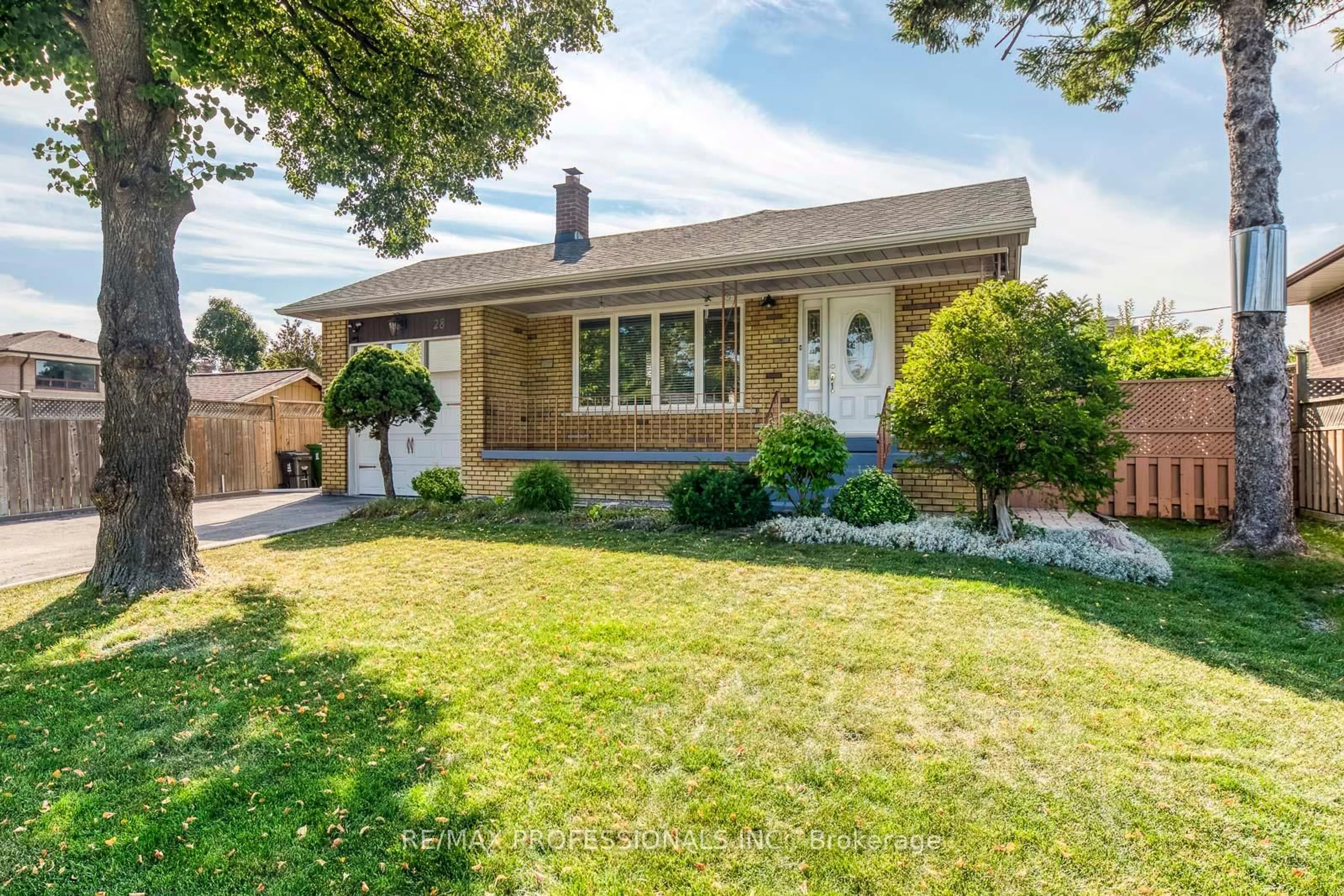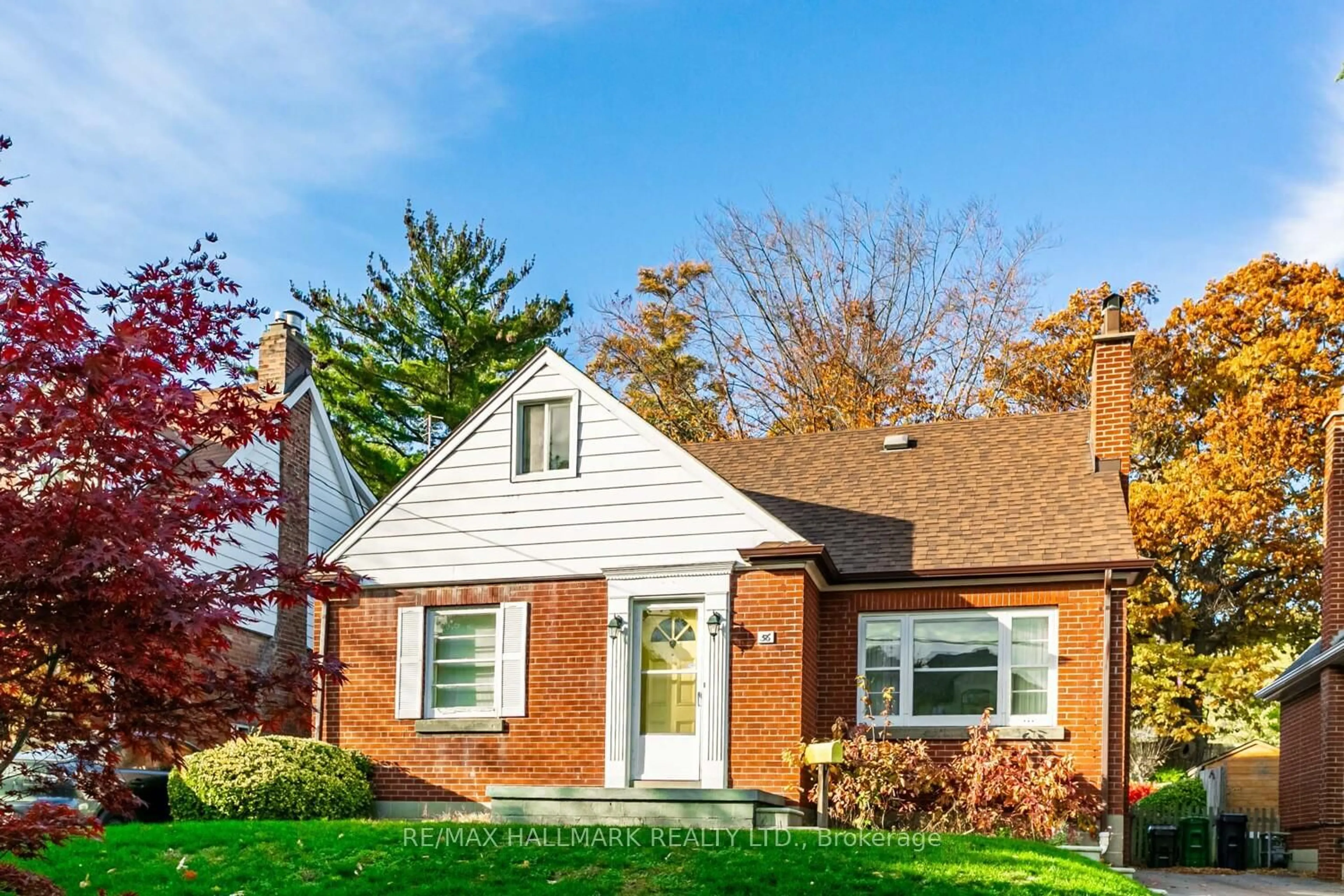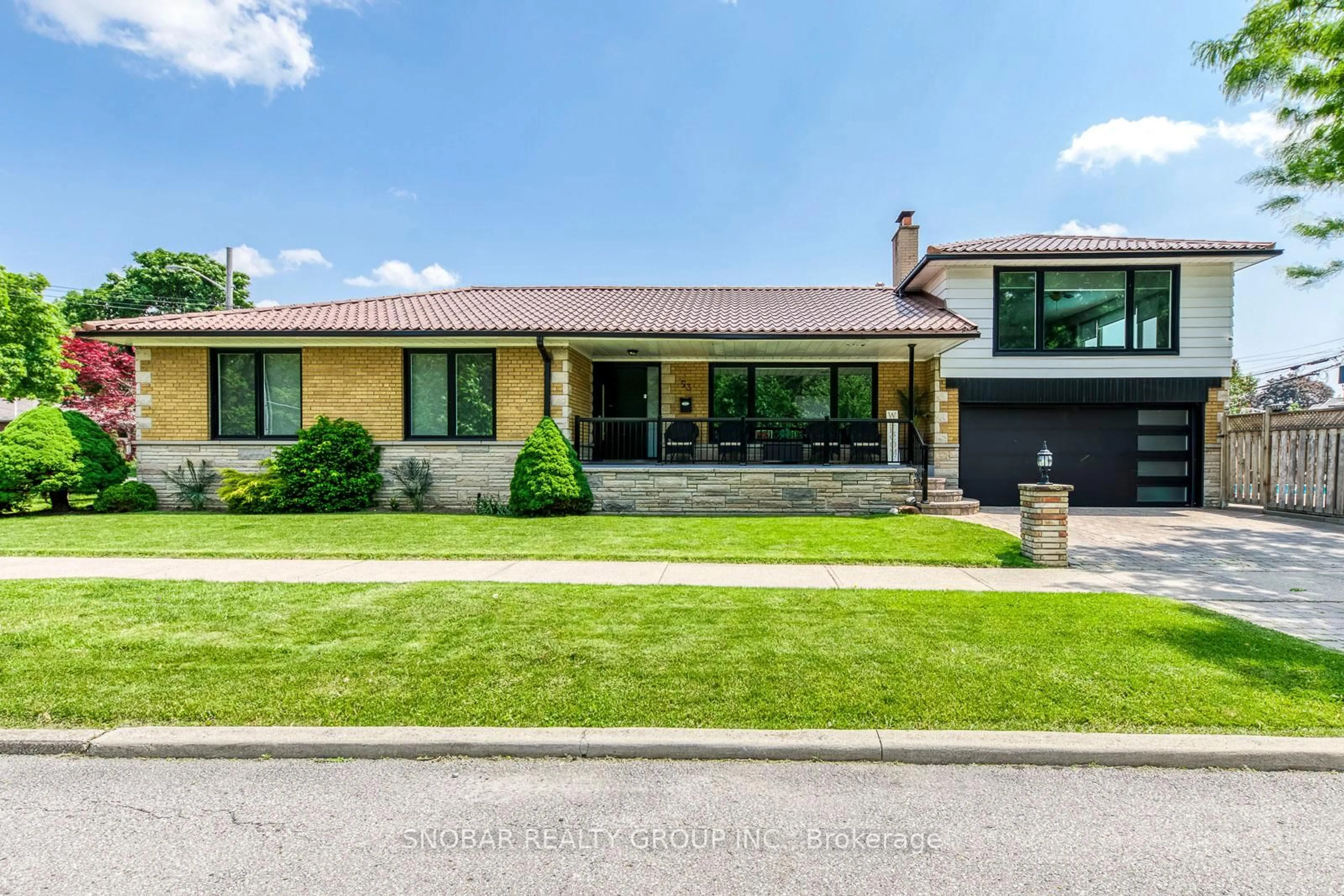Welcome To Your Beautifully Upgraded Bungalow In The Heart Of Etobicoke! Tucked Away On A Quiet, Family-Friendly Cul-De-Sac, This Warm And Inviting Home Offers 3+2 Spacious Bedrooms, 2 Bathrooms, And An Attached Garage Ideal For Growing Families, Downsizers, Or Savvy Investors. Step Inside To Discover A Sun-Filled, Open-Concept Layout Designed For Modern Living. The Bright And Airy Living And Dining Areas Are Perfect For Entertaining Or Relaxing With Loved Ones. At The Heart Of The Home, The Updated Kitchen Features Quartz Countertops, A Central Island, Stainless Steel Appliances, And Ample Storage A True Chefs Delight. The Separate Entrance Leads To A Fully Finished Basement Apartment Complete With Its Own Kitchen, Large Bedroom, Rec Room (Or Potential 5th Bedroom/Home Gym), Private Laundry, And Full Bathroom. With A Solid Rental History From 2018 To 2025, This Self-Contained Suite Is Perfect For Generating Rental Income Or Accommodating Extended Family. The Main Floor Also Includes Its Own All-In-One Washer/Dryer Unit For Complete Privacy And Separation From The Basement.Outside, Enjoy A Generous Backyard Ideal For BBQs, Playtime, Or Quiet Evenings Under The Stars. Located In A Vibrant, Welcoming Neighbourhood Where Kids Ride Bikes Until Sundown, You're Just Minutes From Parks, Top-Rated Schools, Shopping, Public Transit, And Major Highways. With Centennial Park Nearby And Everything You Need Within Reach, This Home Offers The Perfect Blend Of Comfort, Community, And Convenience.Whether You're Buying Your First Home, Downsizing, Or Investing In A Secondary Income Property This Etobicoke Gem Is Ready To Welcome You Home.
Inclusions: 2 x Fridges, 2 x Oven/Stove, 1x Dishwasher, 1x Washer & Dryer (Basement), 1x All-in one Washing Machine (Main Floor Kitchen), 1x B/I Microwave, All Existing Window Coverings, All Existing Light Fixtures, B/I Cabinetry Downstairs Rec Room And Backyard Shed. If Buyer Is Interested In Purchasing Any Existing Furniture Speak With Listing Agent. Home Sold As Is.
