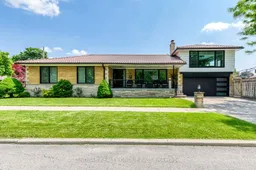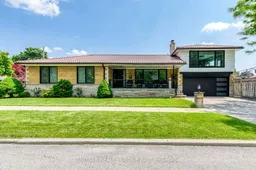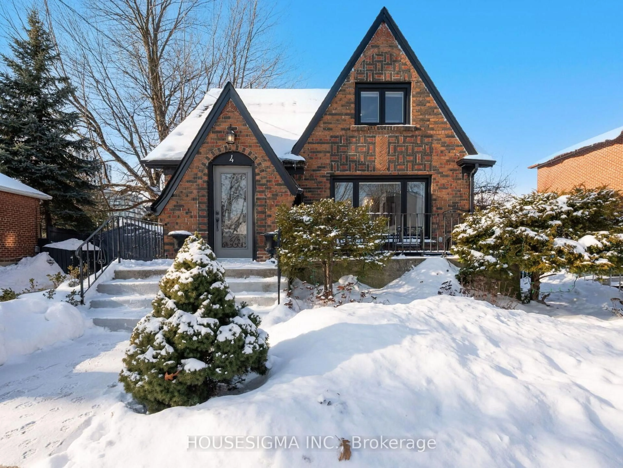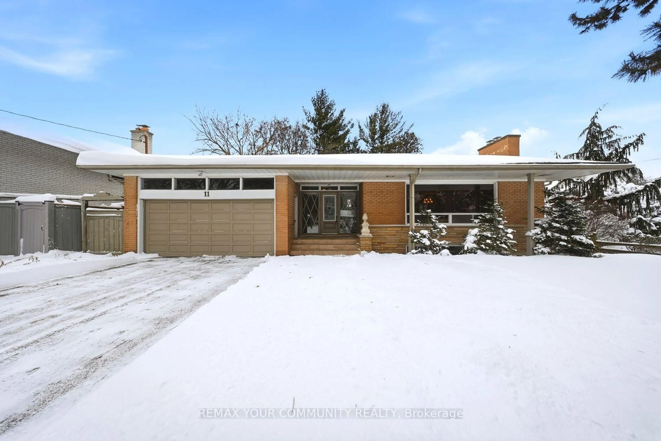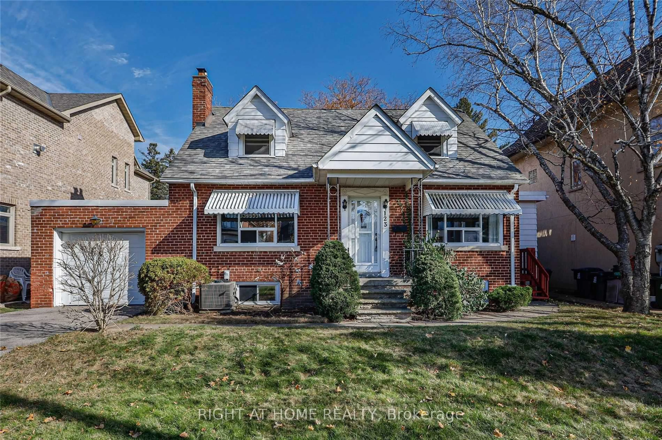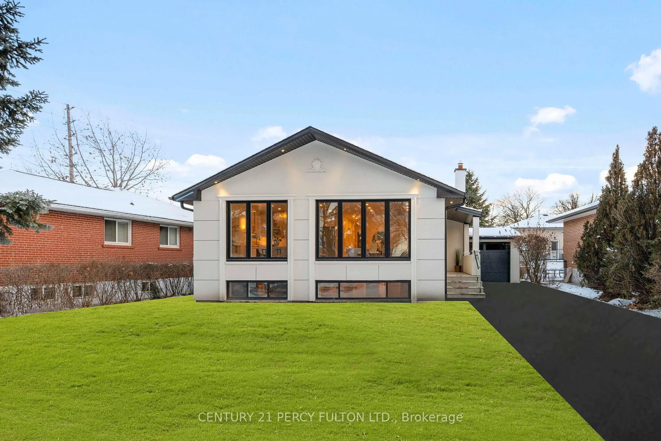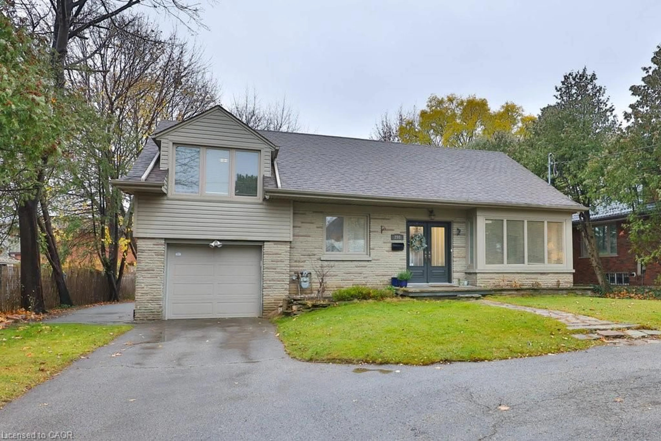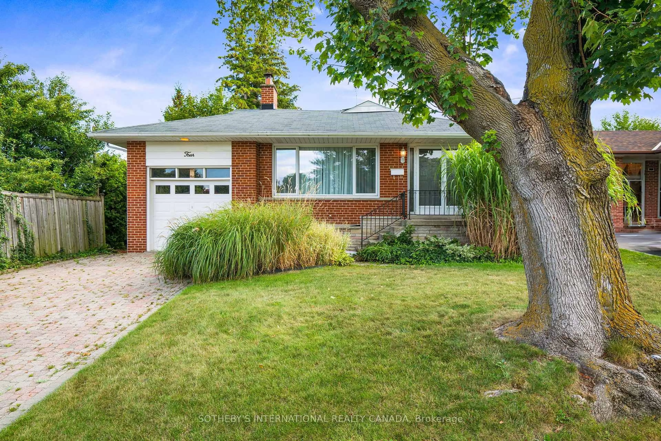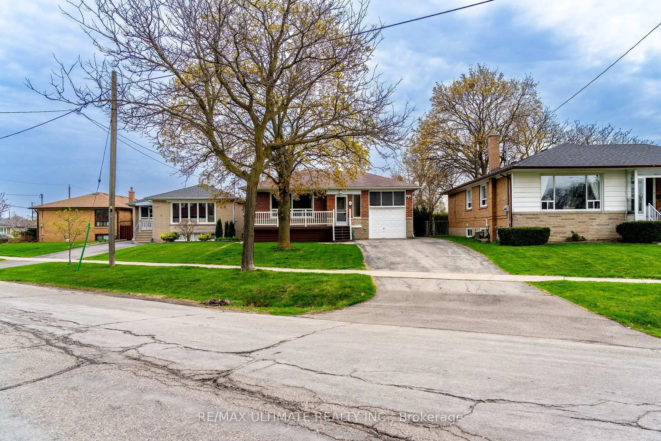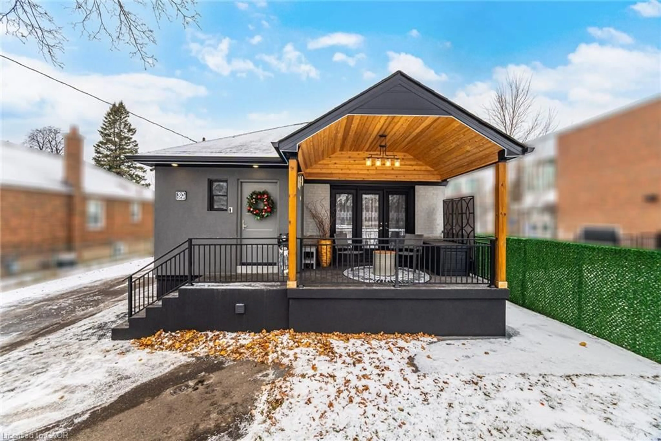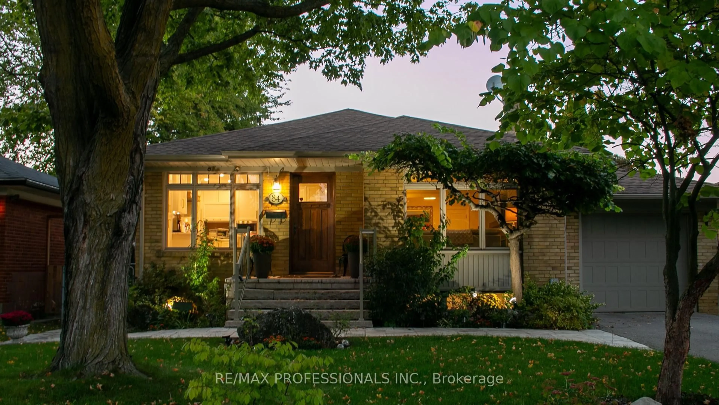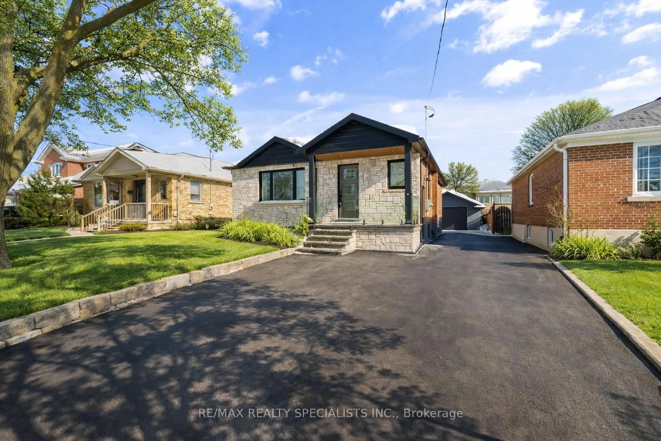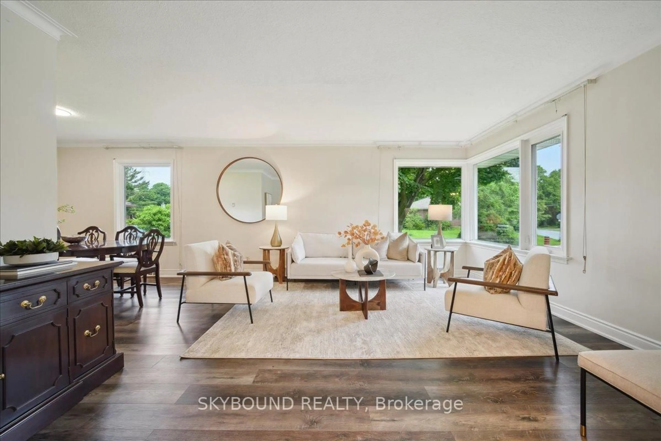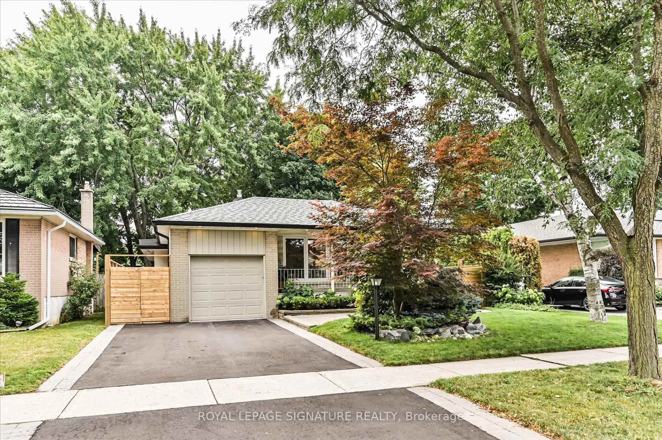***Show Stopper*** This stunning, sun-filled home features a custom open-concept kitchen with granite countertops, stainless steel appliances, an island, pot lights, and under-cabinet lighting. Rarely available large addition above garage; an oversized cozy family room with fireplace overlooking picturesque unobstructed views of the park. The professionally finished basement offers a second kitchen, engineered hardwood flooring, pot lights, a 3-piece bathroom, and two additional bedrooms making it perfect for an extended family or generating rental income. Enjoy great curb appeal and a generous lot with a large backyard oasis, complete with an in-ground pool and interlock patio ideal for relaxing or entertaining. Located in a prime, family-friendly neighbourhood close to parks, schools, and major highways. This home is ideal for a first home buyers, an extended family, income property or buyer looking to downsize. Home is 10+++!
Inclusions: S.S. Fridge, S.S. Stove, S.S. Dishwasher, S.S. Built-in Microwave/Hood; Washer & Dryer; All Window Coverings; Pool Equipment. Metal Roof, Front Windows, Front Door and Garage Door(All 2yrs)
